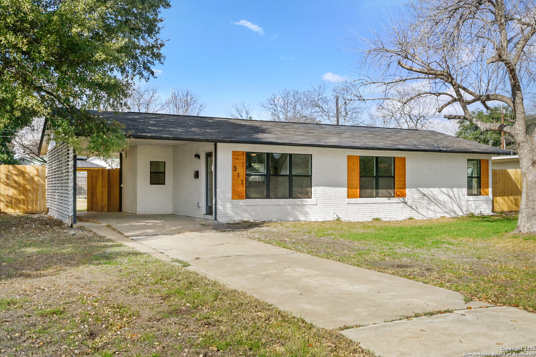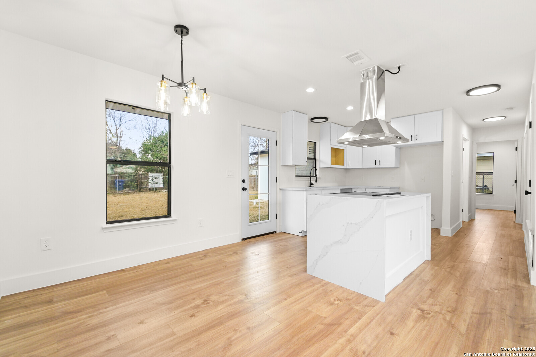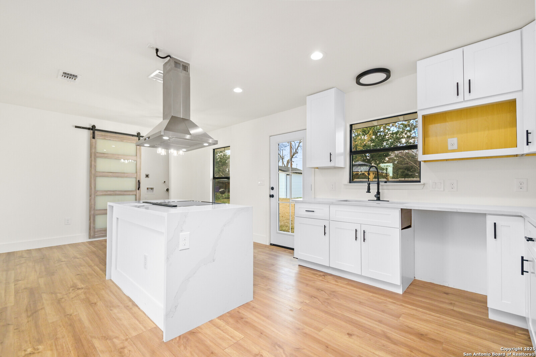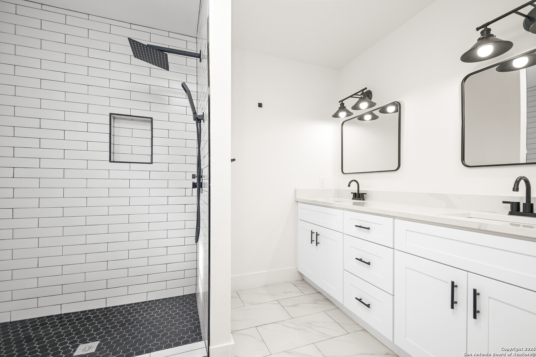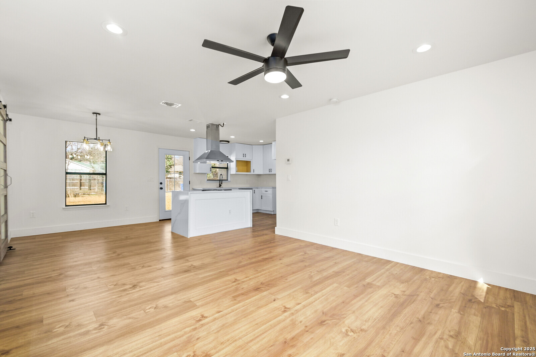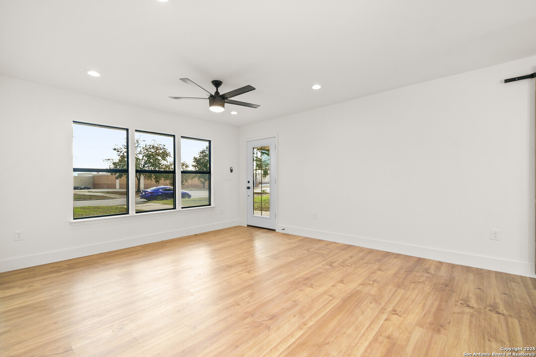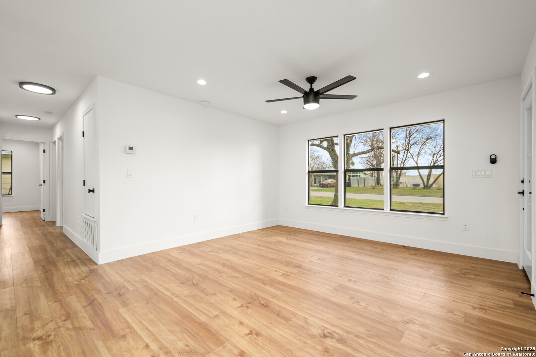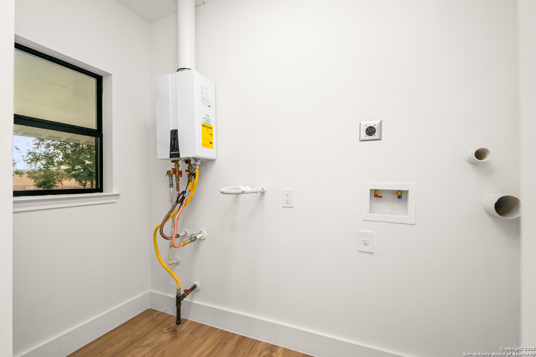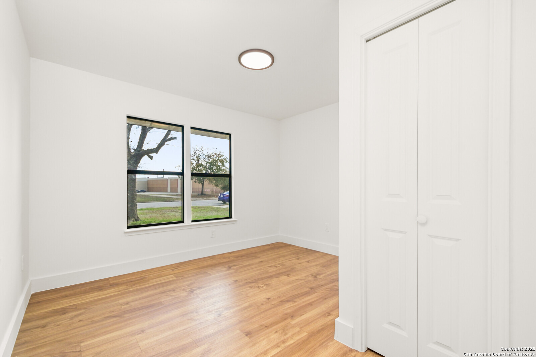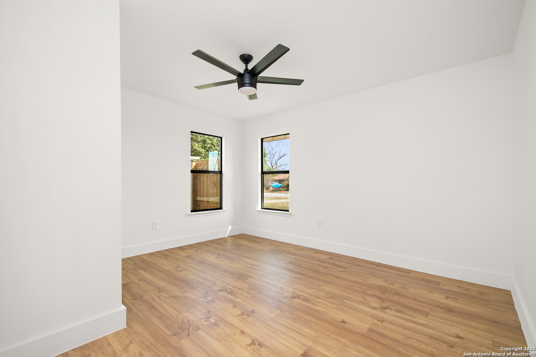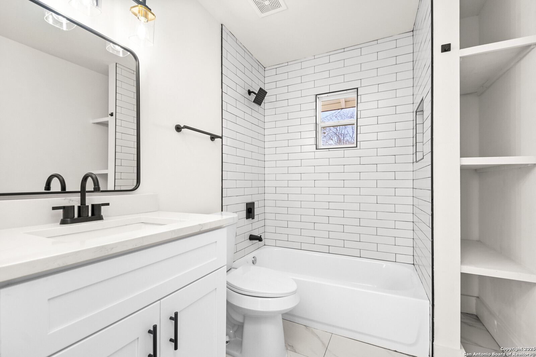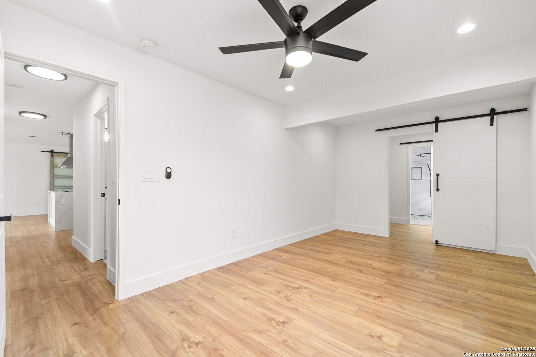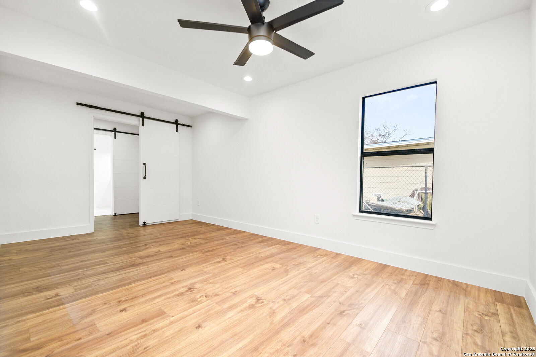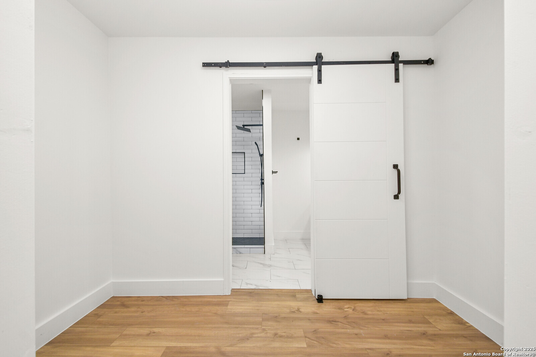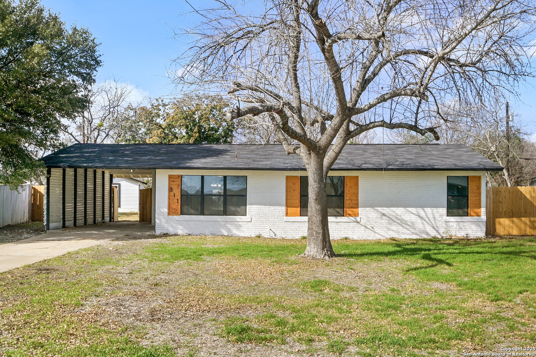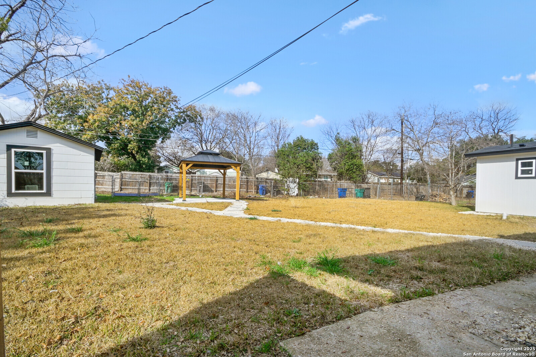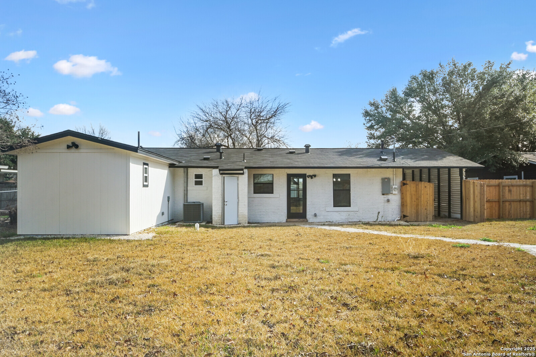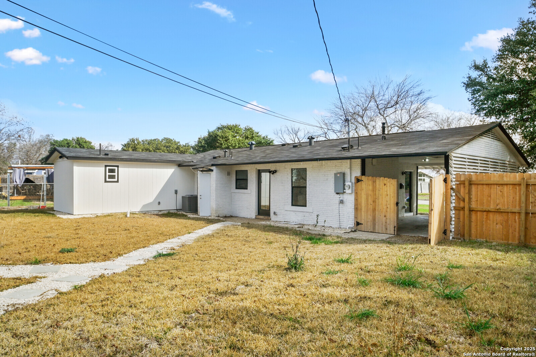Property Details
Bryn Mawr Drive
San Antonio, TX 78209
$350,000
3 BD | 2 BA |
Property Description
Your Dream Ranch-Style Retreat Awaits! Step into this stunningly renovated 3-bedroom, 2-bathroom gem, where modern luxury meets timeless charm. Every detail has been thoughtfully upgraded for your peace of mind-brand-new windows, a durable roof, efficient HVAC, and updated plumbing ensure worry-free living. The heart of the home boasts a breathtaking open-concept design, featuring a waterfall-edge quartz countertop, sleek white shaker cabinets, and luxury vinyl plank flooring that adds warmth and elegance throughout. Outside, enjoy your beautifully manicured backyard, perfect for entertaining, complete with new fencing for added privacy. Nestled in the highly sought-after Terrell Heights within AHISD, this home offers the perfect blend of style, comfort, and convenience. Don't let this dream home slip away-schedule your showing today!
-
Type: Residential Property
-
Year Built: 1949
-
Cooling: One Central
-
Heating: Central
-
Lot Size: 0.23 Acres
Property Details
- Status:Contract Pending
- Type:Residential Property
- MLS #:1864221
- Year Built:1949
- Sq. Feet:1,200
Community Information
- Address:311 Bryn Mawr Drive San Antonio, TX 78209
- County:Bexar
- City:San Antonio
- Subdivision:TERRELL HEIGHTS
- Zip Code:78209
School Information
- School System:Alamo Heights I.S.D.
- High School:Alamo Heights
- Middle School:Alamo Heights
- Elementary School:Woodridge
Features / Amenities
- Total Sq. Ft.:1,200
- Interior Features:One Living Area, Liv/Din Combo, Eat-In Kitchen, Island Kitchen, Walk-In Pantry, Utility Room Inside, 1st Floor Lvl/No Steps, Open Floor Plan, All Bedrooms Downstairs, Laundry Room, Walk in Closets, Attic - Access only
- Fireplace(s): Not Applicable
- Floor:Vinyl, Laminate
- Inclusions:Ceiling Fans, Washer Connection, Dryer Connection, Cook Top, Built-In Oven, Stove/Range, Custom Cabinets
- Master Bath Features:Shower Only
- Cooling:One Central
- Heating Fuel:Natural Gas
- Heating:Central
- Master:18x11
- Bedroom 2:13x14
- Bedroom 3:13x12
- Dining Room:12x8
- Kitchen:11x14
Architecture
- Bedrooms:3
- Bathrooms:2
- Year Built:1949
- Stories:1
- Style:One Story
- Roof:Composition
- Foundation:Slab
- Parking:Detached, Tandem
Property Features
- Neighborhood Amenities:None
- Water/Sewer:City
Tax and Financial Info
- Proposed Terms:Conventional, FHA, VA, Cash, Investors OK
- Total Tax:8045.45
3 BD | 2 BA | 1,200 SqFt
© 2025 Lone Star Real Estate. All rights reserved. The data relating to real estate for sale on this web site comes in part from the Internet Data Exchange Program of Lone Star Real Estate. Information provided is for viewer's personal, non-commercial use and may not be used for any purpose other than to identify prospective properties the viewer may be interested in purchasing. Information provided is deemed reliable but not guaranteed. Listing Courtesy of J.J. Gorena with eXp Realty.

