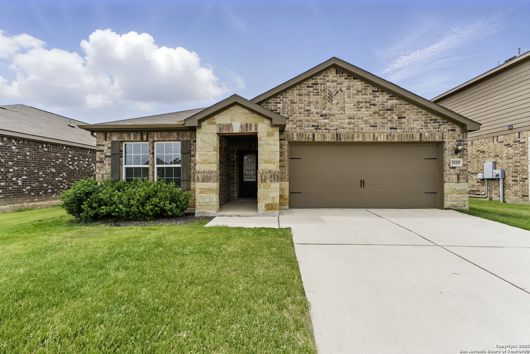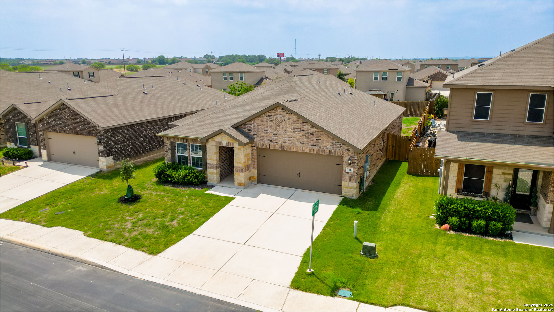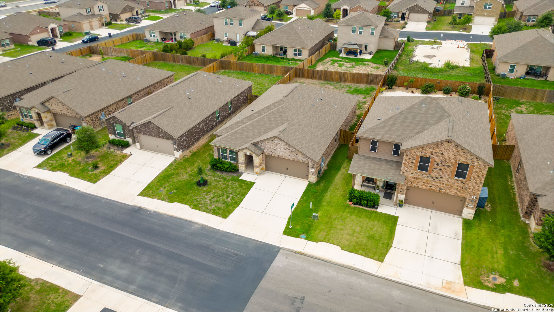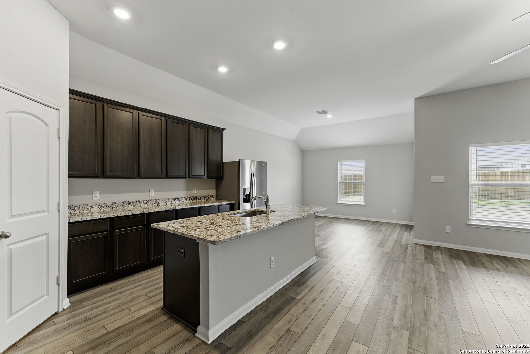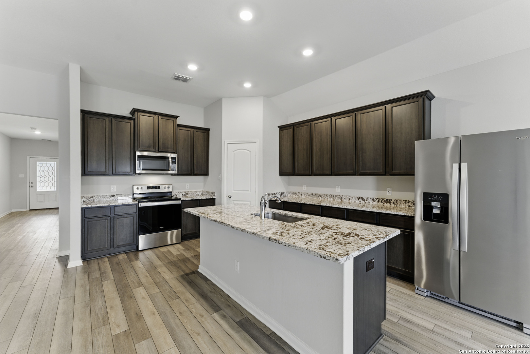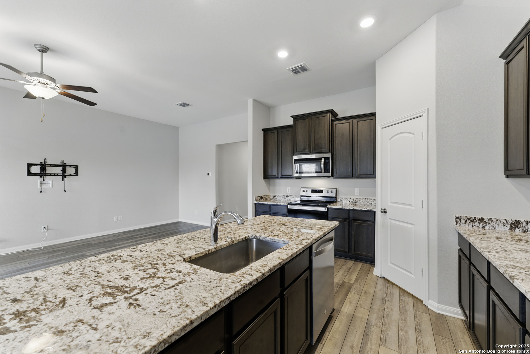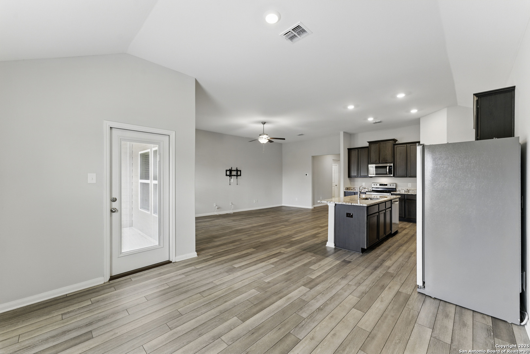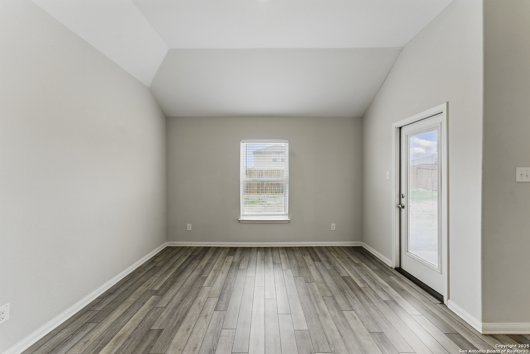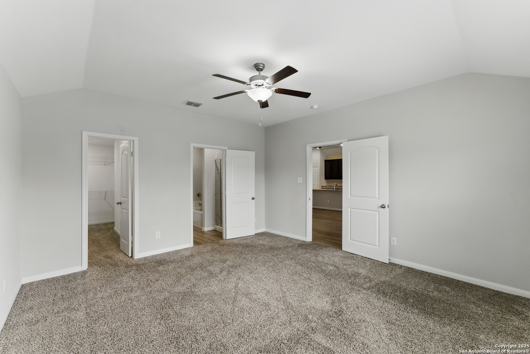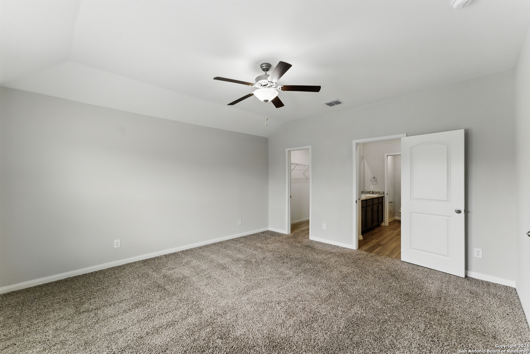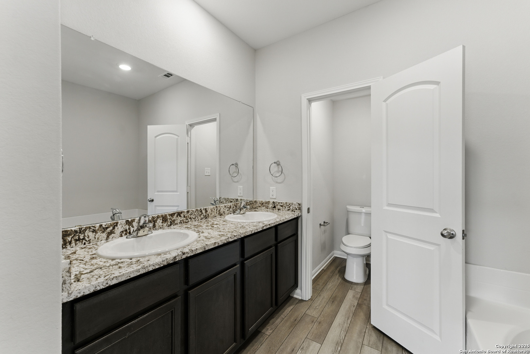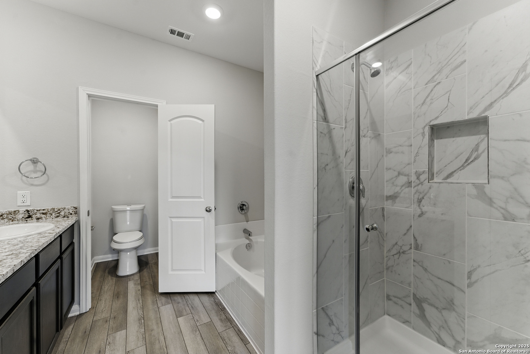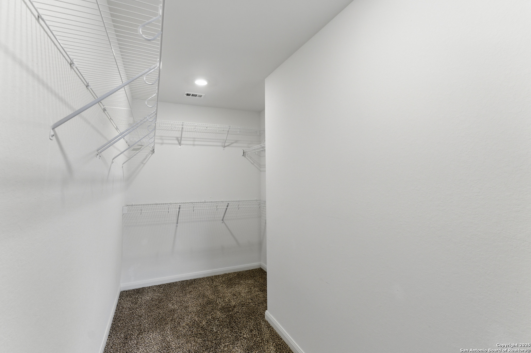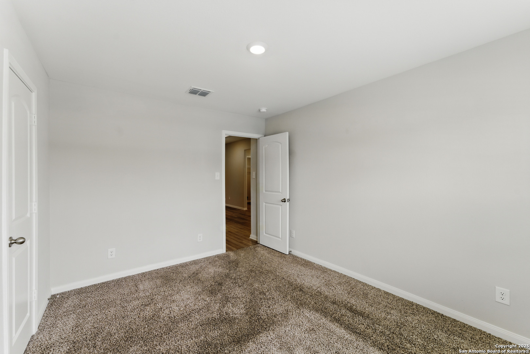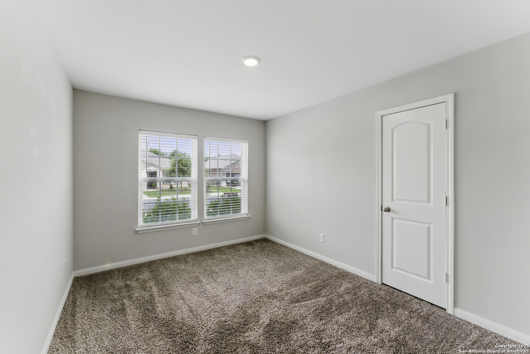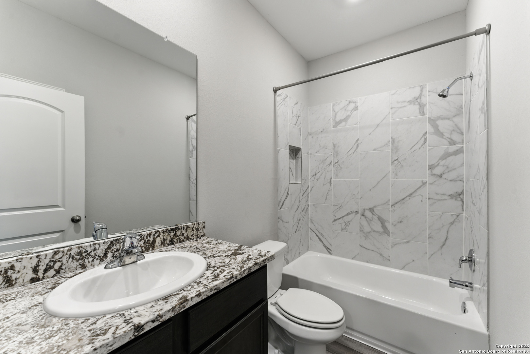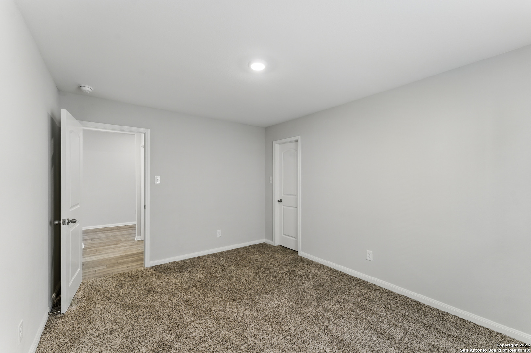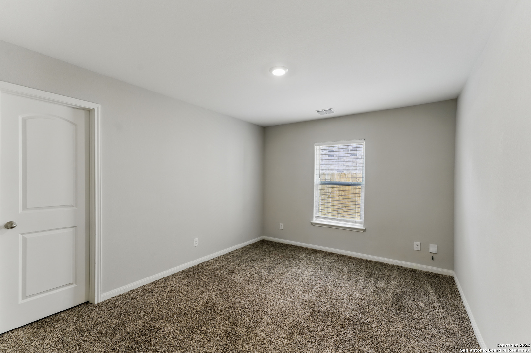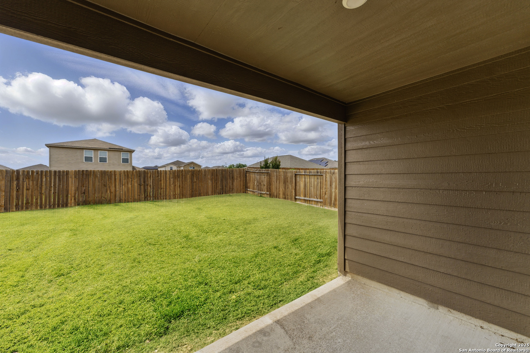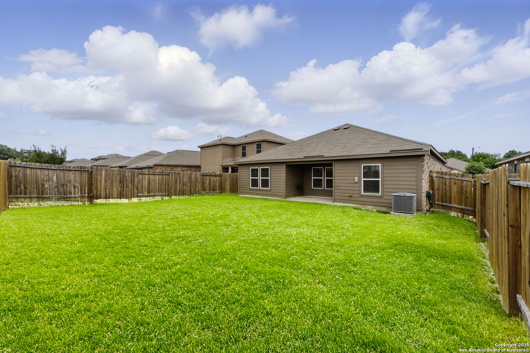Property Details
Cactus Plum Dr.
San Antonio, TX 78254
$335,000
4 BD | 2 BA |
Property Description
This beautifully maintained 4-bedroom, 2-bath home offers 1,857 square feet of open living space, perfect for both entertaining and everyday living. Freshly painted, and still under the builder's structural warranty until 2031, this home features an inviting open-concept layout with sleek flooring and a modern kitchen equipped with stainless steel appliances. Enjoy access to fantastic neighborhood amenities including a community pool, jogging trail, basketball courts, and a park-ideal for an active lifestyle. Conveniently located with easy access to Loop 1604, grocery stores, and shopping, you'll love the blend of suburban comfort and urban convenience. Located in the highly sought-after Northside ISD, this home is ready for its next chapter-make it yours today!
-
Type: Residential Property
-
Year Built: 2021
-
Cooling: One Central
-
Heating: Central
-
Lot Size: 0.14 Acres
Property Details
- Status:Available
- Type:Residential Property
- MLS #:1863776
- Year Built:2021
- Sq. Feet:1,857
Community Information
- Address:7819 Cactus Plum Dr. San Antonio, TX 78254
- County:Bexar
- City:San Antonio
- Subdivision:STILLWATER RANCH
- Zip Code:78254
School Information
- School System:Northside
- High School:Call District
- Middle School:Call District
- Elementary School:Call District
Features / Amenities
- Total Sq. Ft.:1,857
- Interior Features:One Living Area, Liv/Din Combo, Walk-In Pantry, Utility Room Inside, 1st Floor Lvl/No Steps, High Ceilings, Open Floor Plan, High Speed Internet, Walk in Closets
- Fireplace(s): Not Applicable
- Floor:Carpeting, Vinyl
- Inclusions:Washer Connection, Dryer Connection, Microwave Oven, Stove/Range, Refrigerator, Disposal, Dishwasher, Electric Water Heater, Garage Door Opener, In Wall Pest Control, Solid Counter Tops, City Garbage service
- Master Bath Features:Tub/Shower Separate, Double Vanity, Garden Tub
- Exterior Features:Privacy Fence, Sprinkler System
- Cooling:One Central
- Heating Fuel:Electric
- Heating:Central
- Master:15x14
- Bedroom 2:12x12
- Bedroom 3:12x10
- Bedroom 4:11x13
- Dining Room:14x13
- Kitchen:10x13
Architecture
- Bedrooms:4
- Bathrooms:2
- Year Built:2021
- Stories:1
- Style:One Story, Traditional
- Roof:Composition
- Foundation:Slab
- Parking:Two Car Garage
Property Features
- Neighborhood Amenities:Pool, Clubhouse, Park/Playground, Jogging Trails, Sports Court, Basketball Court, Other - See Remarks
- Water/Sewer:City
Tax and Financial Info
- Proposed Terms:Conventional, FHA, VA
- Total Tax:7306.34
4 BD | 2 BA | 1,857 SqFt
© 2025 Lone Star Real Estate. All rights reserved. The data relating to real estate for sale on this web site comes in part from the Internet Data Exchange Program of Lone Star Real Estate. Information provided is for viewer's personal, non-commercial use and may not be used for any purpose other than to identify prospective properties the viewer may be interested in purchasing. Information provided is deemed reliable but not guaranteed. Listing Courtesy of Kareza McClellan with Sol Realty.

