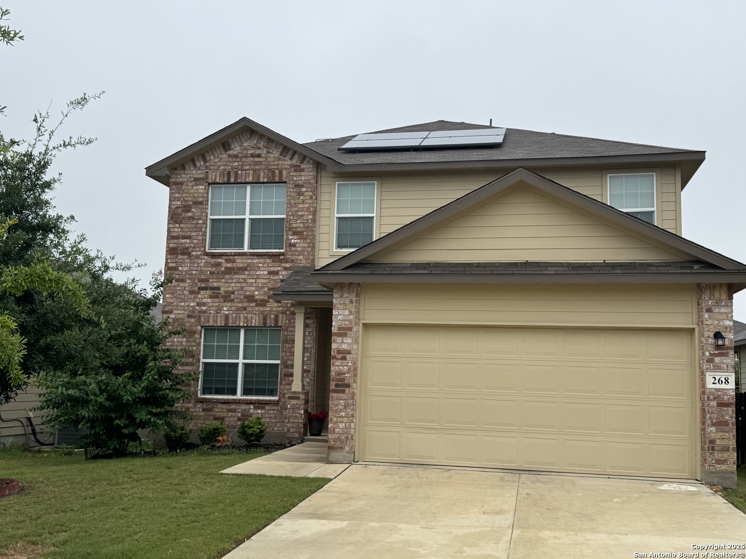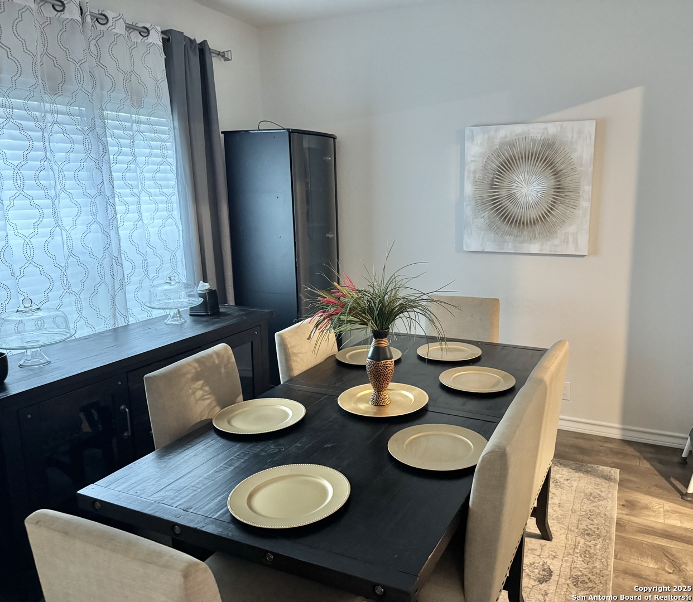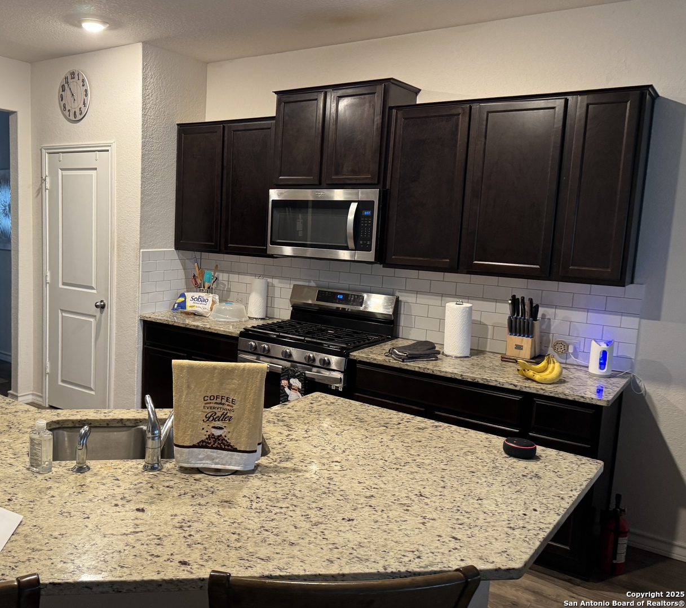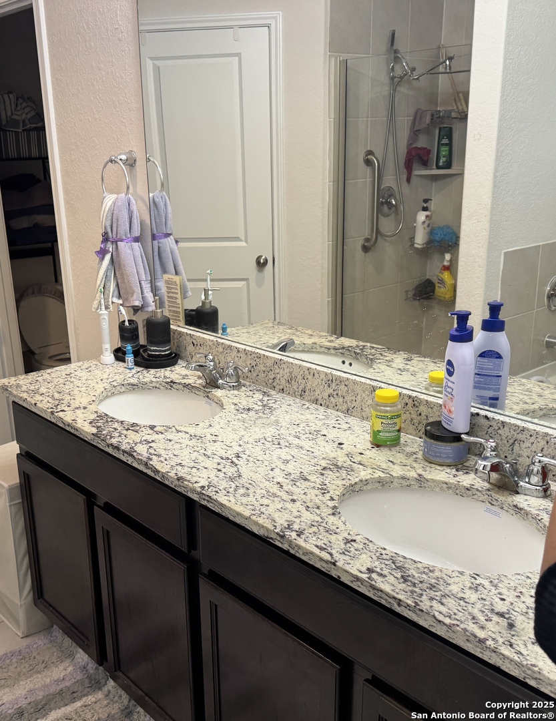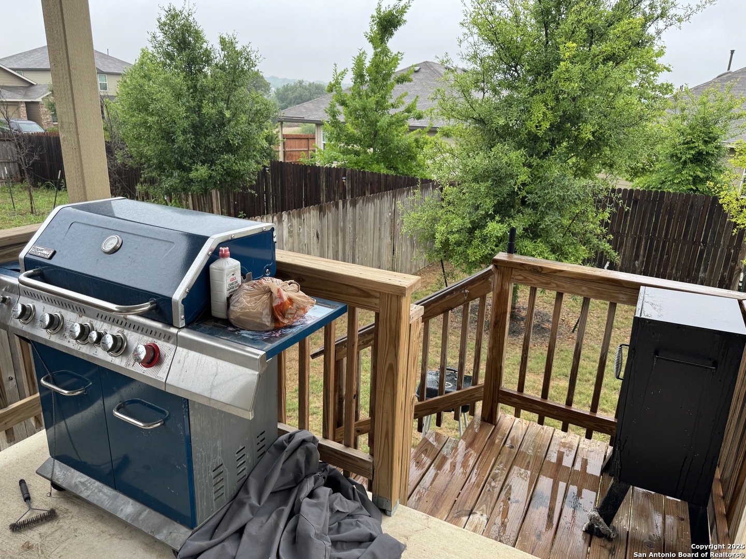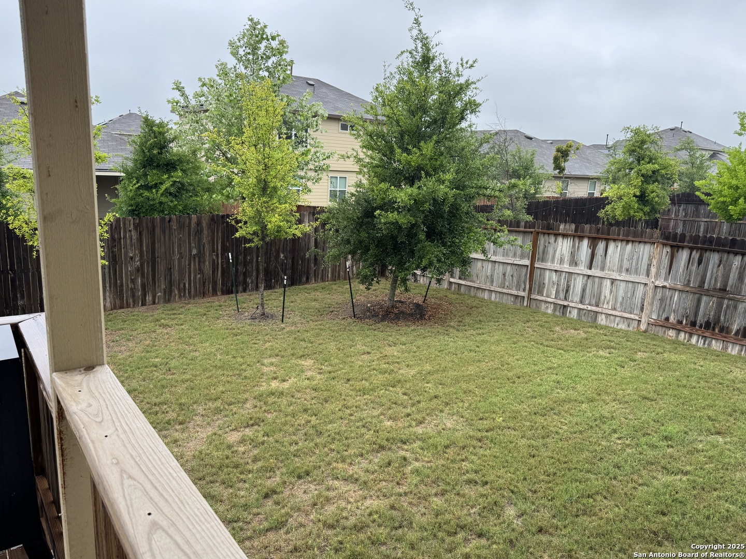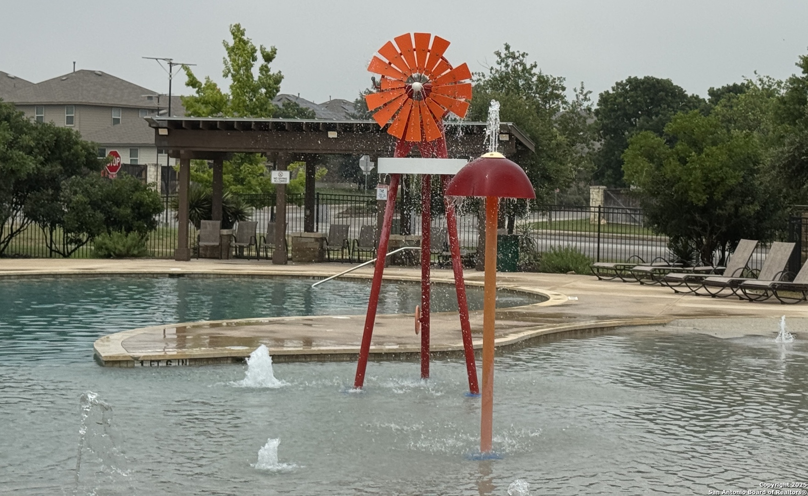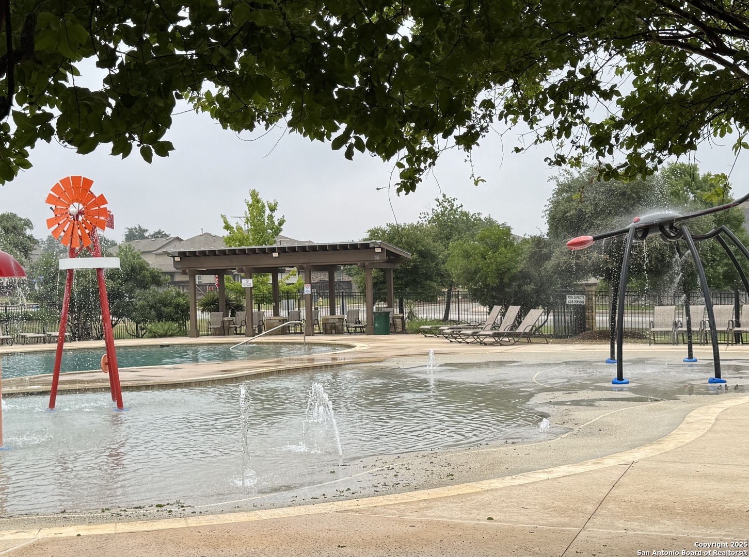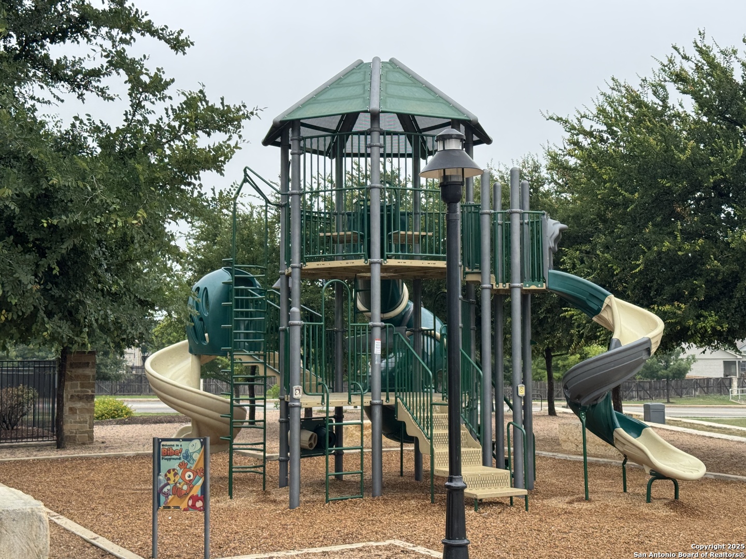Property Details
Cuban Emerald
San Antonio, TX 78253
$299,000
5 BD | 4 BA |
Property Description
Welcome home to Redbird Ranch, a new home community located on the popular northwest side of San Antonio, TX. This home built in 2022 is an exceptionally move-in ready 5-bedroom, 2-story home, which is a rare find! Meticulously maintained and affordably priced, it is in the highly desirable Redbird Ranch community on a quiet, low-traffic street, offering the perfect blend of privacy and comfort. Inside, the home features a modern island kitchen with granite countertops, stainless steel appliances, and a gas range. Plus, the refrigerator, washer, and dryer are all included! The first-floor primary suite features a double vanity, garden tub, and separate shower for your comfort. Outside, enjoy a beautifully landscaped yard, covered porch, and full sprinkler system-along with a 2-car garage and water softener plumbing already in place. The solar panels are leased, and the lease must be assumed and you will benefit for the electric savings. Redbird Ranch offers top-tier amenities, including: Two swimming pools & splash pads, Basketball & tennis courts, and a playground for the kids. A soon to come, amenity center will feature bocce ball courts, water slides, cabanas, a fitness center, and more!
-
Type: Residential Property
-
Year Built: 2022
-
Cooling: One Central
-
Heating: Central
-
Lot Size: 0.12 Acres
Property Details
- Status:Available
- Type:Residential Property
- MLS #:1864093
- Year Built:2022
- Sq. Feet:2,715
Community Information
- Address:268 Cuban Emerald San Antonio, TX 78253
- County:Medina
- City:San Antonio
- Subdivision:REDBIRD RANCH
- Zip Code:78253
School Information
- School System:Medina ISD
- High School:Medina
- Middle School:Loma Alta
- Elementary School:Potranco
Features / Amenities
- Total Sq. Ft.:2,715
- Interior Features:Two Living Area, Separate Dining Room, Walk-In Pantry, Utility Room Inside, Laundry Lower Level, Laundry Room, Walk in Closets
- Fireplace(s): Not Applicable
- Floor:Carpeting, Ceramic Tile
- Inclusions:Ceiling Fans, Washer Connection, Dryer Connection
- Master Bath Features:Tub/Shower Separate, Double Vanity
- Cooling:One Central
- Heating Fuel:Electric
- Heating:Central
- Master:15x15
- Bedroom 2:12x12
- Bedroom 3:11x12
- Bedroom 4:12x12
- Dining Room:15x10
- Family Room:20x15
- Kitchen:20x20
Architecture
- Bedrooms:5
- Bathrooms:4
- Year Built:2022
- Stories:2
- Style:Two Story
- Roof:Composition
- Foundation:Slab
- Parking:Two Car Garage
Property Features
- Neighborhood Amenities:Pool, Park/Playground, Basketball Court
- Water/Sewer:City
Tax and Financial Info
- Proposed Terms:Conventional, FHA, VA, TX Vet, Cash
- Total Tax:4829
5 BD | 4 BA | 2,715 SqFt
© 2025 Lone Star Real Estate. All rights reserved. The data relating to real estate for sale on this web site comes in part from the Internet Data Exchange Program of Lone Star Real Estate. Information provided is for viewer's personal, non-commercial use and may not be used for any purpose other than to identify prospective properties the viewer may be interested in purchasing. Information provided is deemed reliable but not guaranteed. Listing Courtesy of James Duerr with BHHS Hill Country Properties.

