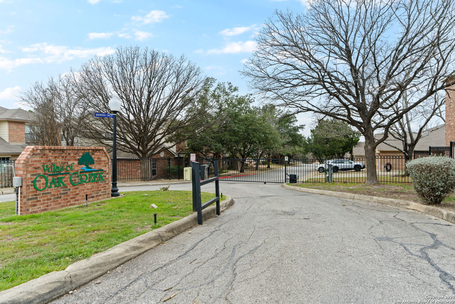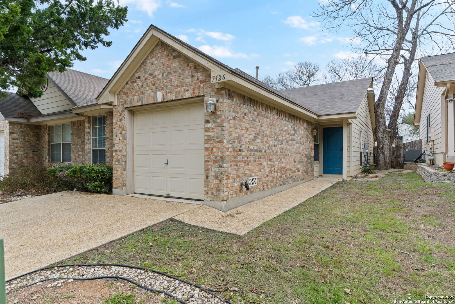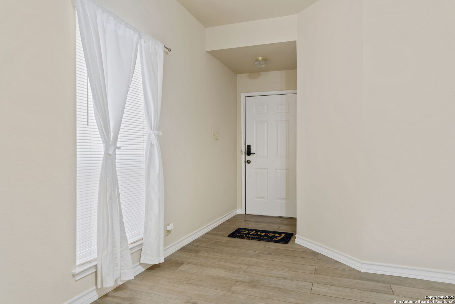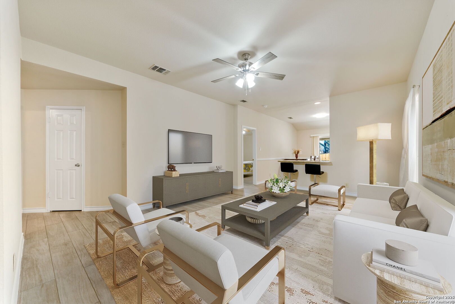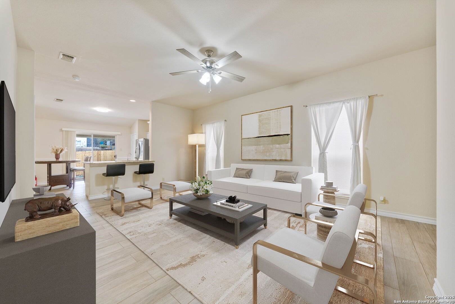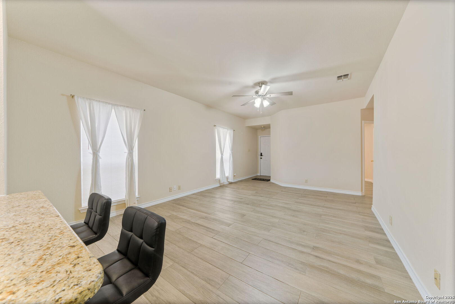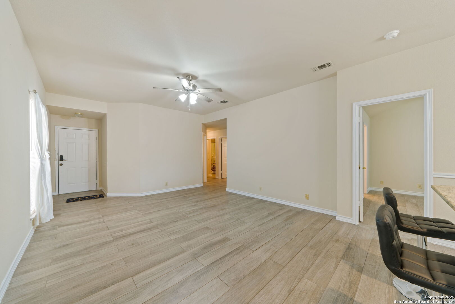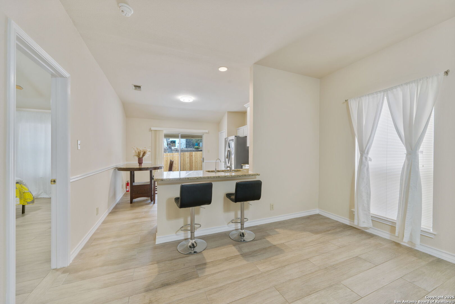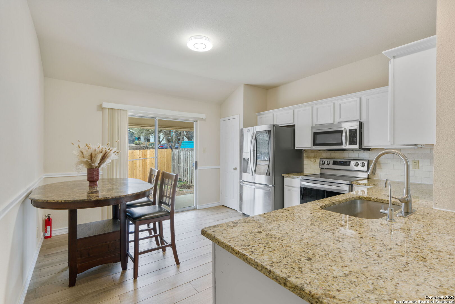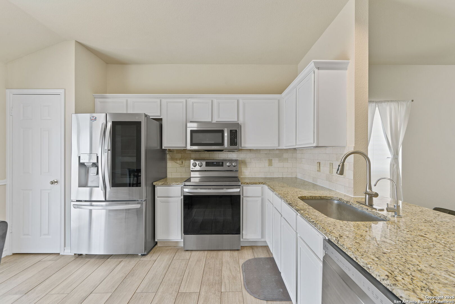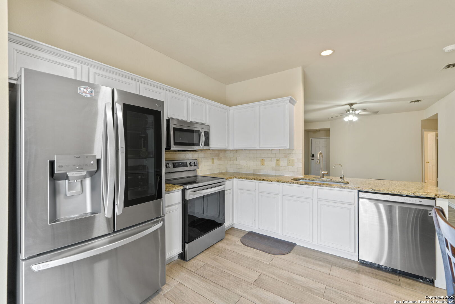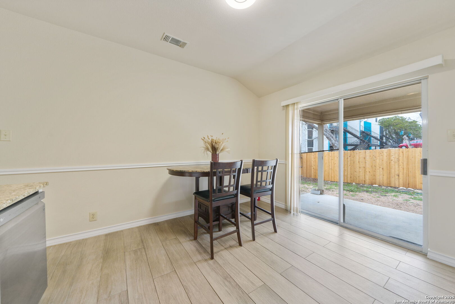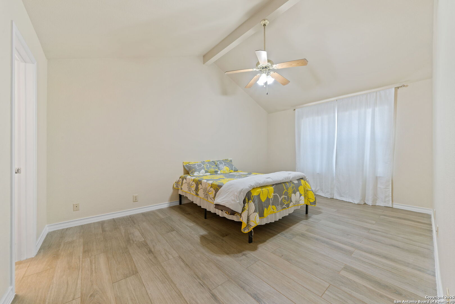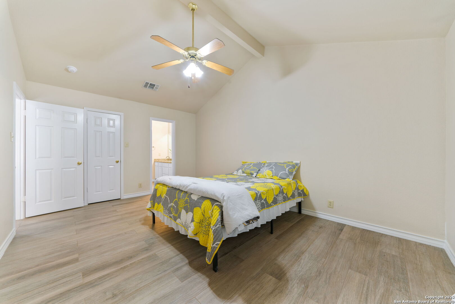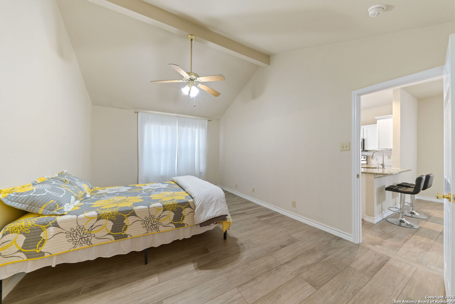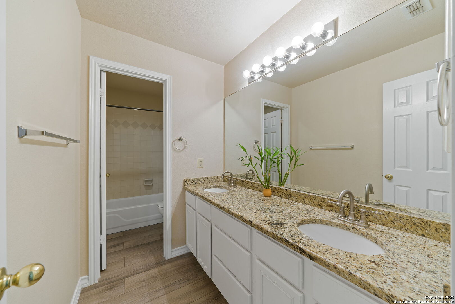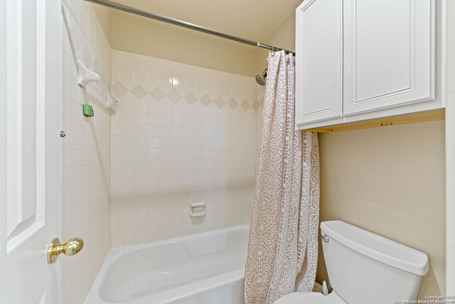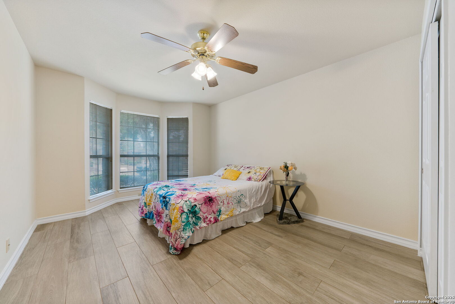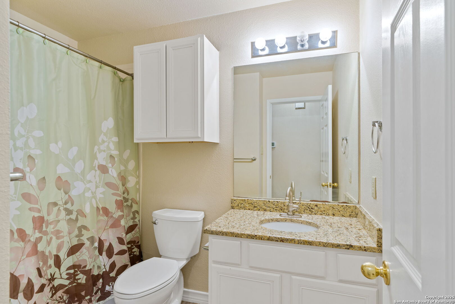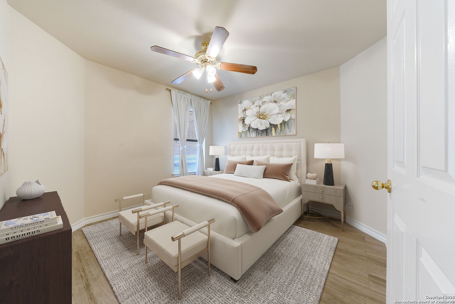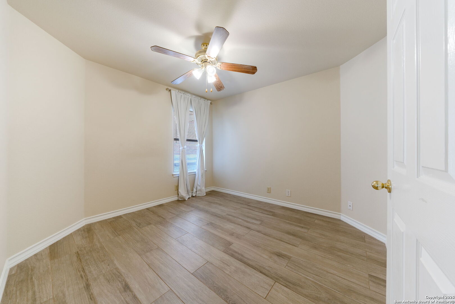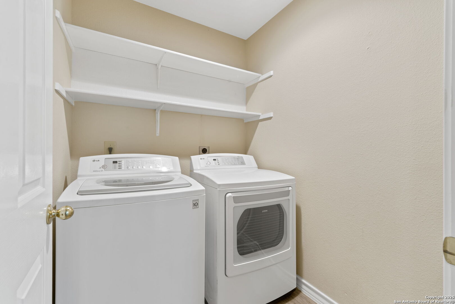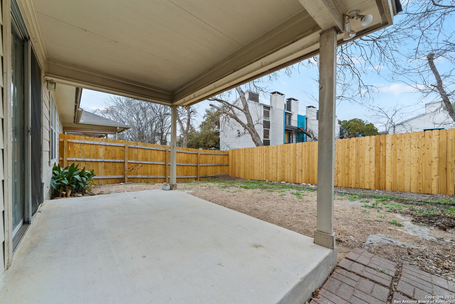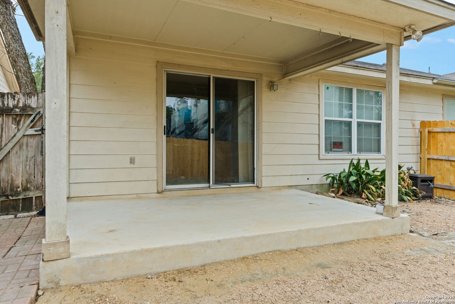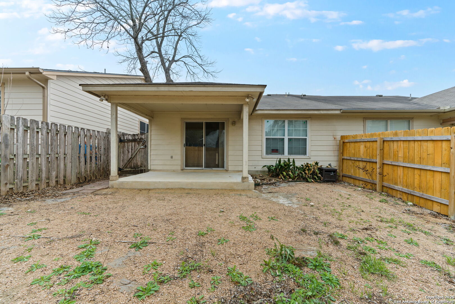Property Details
Snowden Crest
San Antonio, TX 78240
$249,900
3 BD | 2 BA |
Property Description
Nestled in a beautiful gated community, this stunning one-story 3-bedroom 2-bath townhome offers a bright, open floor plan designed for comfort and convenience. The attached garage and easy-to-maintain tile flooring throughout make everyday living a breeze. The fully equipped kitchen features granite countertops, a breakfast bar, and matching stainless steel appliances, perfect for cooking and entertaining. The primary suite boasts vaulted ceilings and a spacious walk-in closet, while the third bedroom offers flexibility as a private home office. Step outside to enjoy the covered patio and private, level backyard, ideal for relaxing or entertaining. Conveniently located near I-10, 410, and Wurzbach Parkway, this home provides quick access to UT Health, USAA, the Medical Center, and downtown San Antonio is just a short 20-minute drive away! Don't miss this opportunity-schedule your private showing today!
-
Type: Townhome
-
Year Built: 1999
-
Cooling: One Central
-
Heating: Central
-
Lot Size: 0.08 Acres
Property Details
- Status:Contract Pending
- Type:Townhome
- MLS #:1844534
- Year Built:1999
- Sq. Feet:1,327
Community Information
- Address:7126 Snowden Crest San Antonio, TX 78240
- County:Bexar
- City:San Antonio
- Subdivision:OAK CREEK
- Zip Code:78240
School Information
- School System:Northside
- High School:Marshall
- Middle School:Neff Pat
- Elementary School:Oak Hills Terrace
Features / Amenities
- Total Sq. Ft.:1,327
- Interior Features:One Living Area, Eat-In Kitchen, Breakfast Bar, Utility Room Inside, 1st Floor Lvl/No Steps, High Ceilings, Open Floor Plan
- Fireplace(s): Not Applicable
- Floor:Ceramic Tile
- Inclusions:Ceiling Fans, Washer Connection, Dryer Connection, Microwave Oven, Stove/Range, Disposal, Dishwasher, Ice Maker Connection, Smoke Alarm, Gas Water Heater, Garage Door Opener, Solid Counter Tops, City Garbage service
- Master Bath Features:Tub/Shower Combo, Double Vanity
- Exterior Features:Covered Patio, Privacy Fence, Double Pane Windows
- Cooling:One Central
- Heating Fuel:Natural Gas
- Heating:Central
- Master:17x12
- Bedroom 2:15x11
- Bedroom 3:11x11
- Kitchen:14x13
Architecture
- Bedrooms:3
- Bathrooms:2
- Year Built:1999
- Stories:1
- Style:One Story
- Roof:Composition
- Foundation:Slab
- Parking:One Car Garage, Attached
Property Features
- Neighborhood Amenities:Controlled Access
- Water/Sewer:Water System, Sewer System
Tax and Financial Info
- Proposed Terms:Conventional, FHA, VA, Cash
- Total Tax:5014.53
3 BD | 2 BA | 1,327 SqFt
© 2025 Lone Star Real Estate. All rights reserved. The data relating to real estate for sale on this web site comes in part from the Internet Data Exchange Program of Lone Star Real Estate. Information provided is for viewer's personal, non-commercial use and may not be used for any purpose other than to identify prospective properties the viewer may be interested in purchasing. Information provided is deemed reliable but not guaranteed. Listing Courtesy of Jeffrey Pozzi with Coldwell Banker D'Ann Harper.

