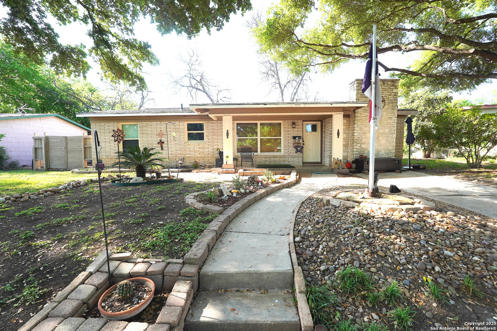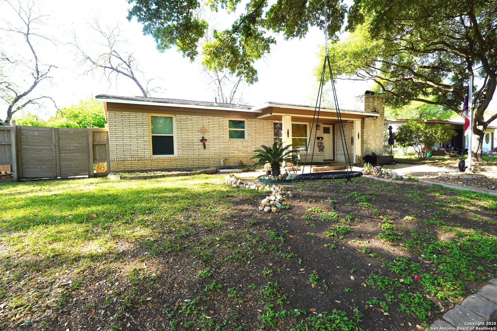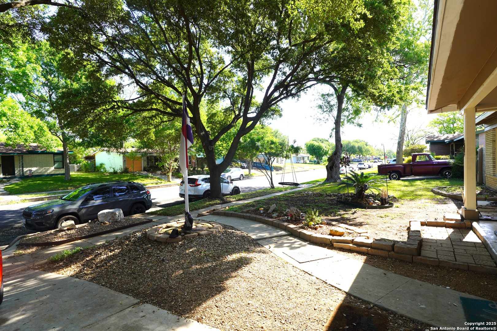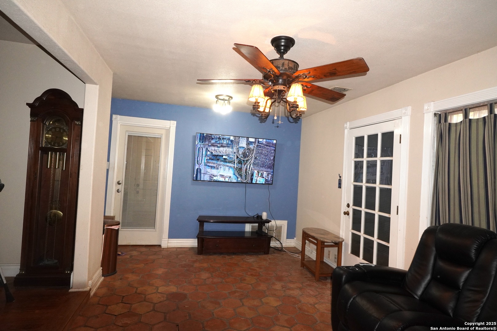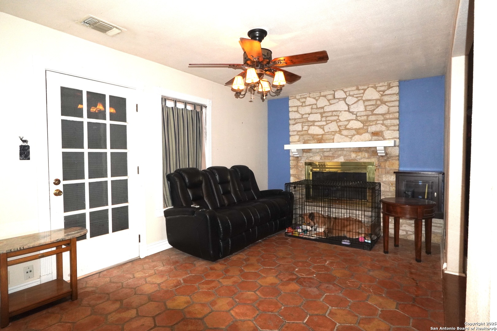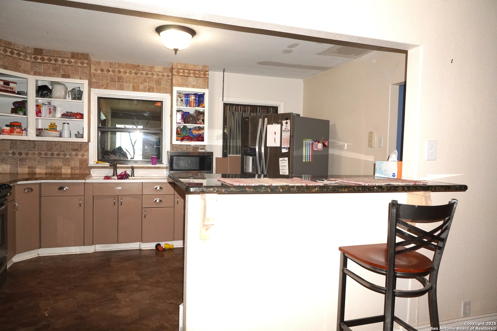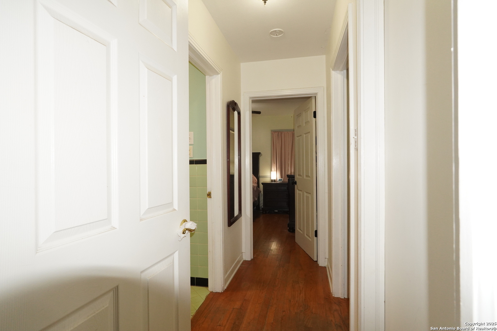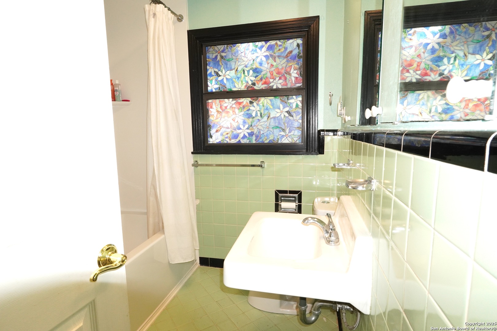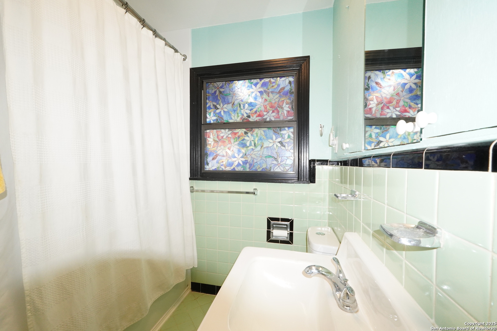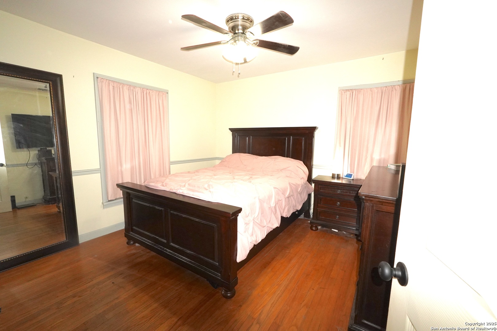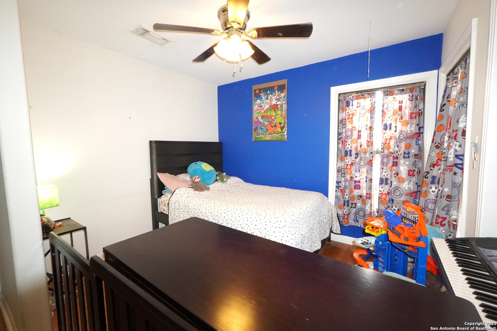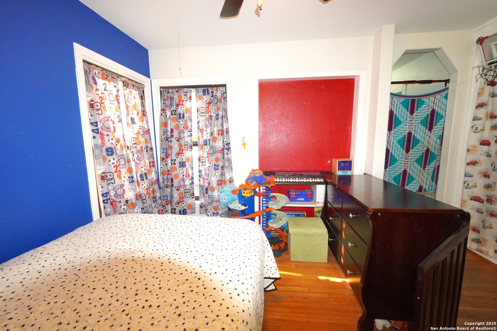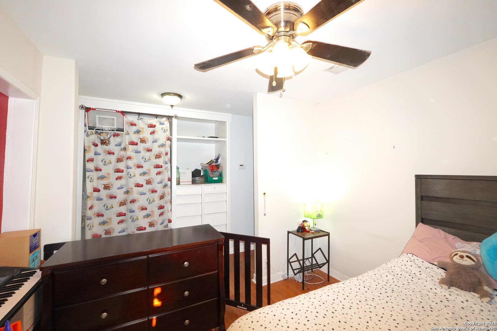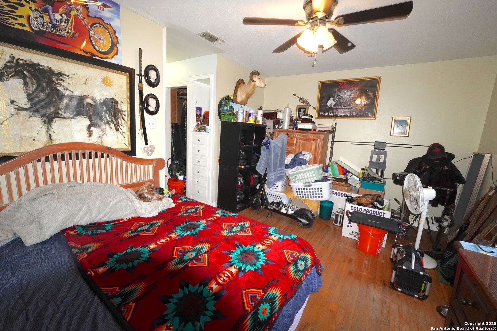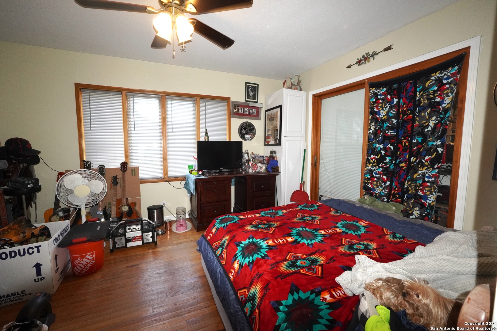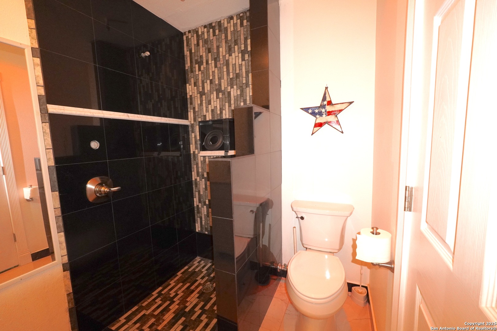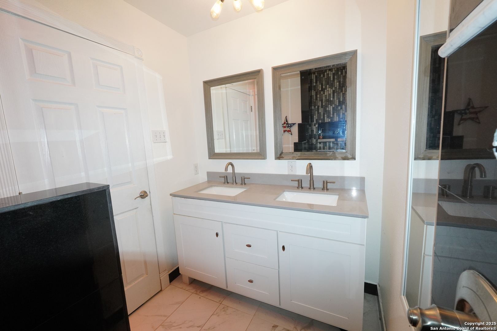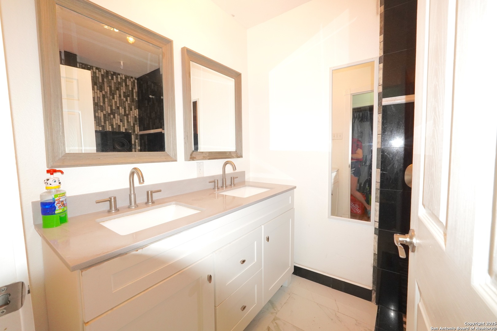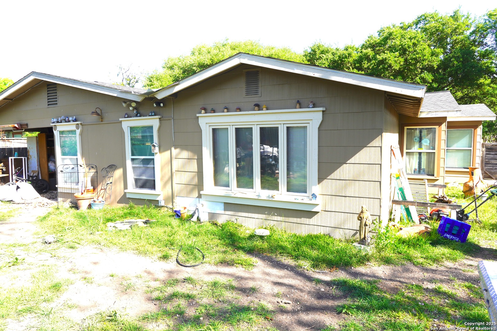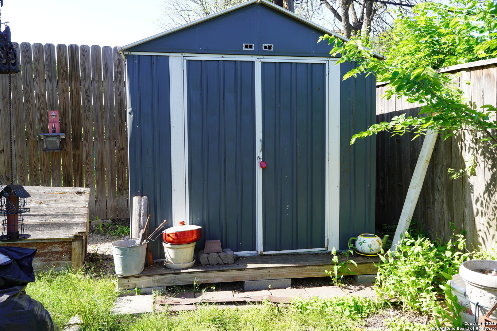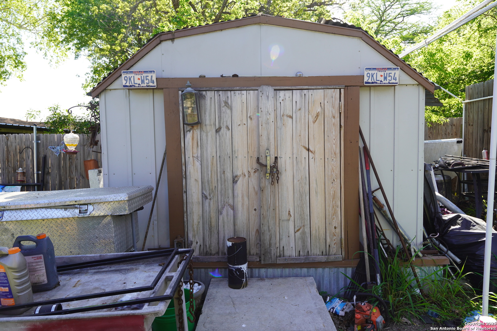Property Details
Storeywood
San Antonio, TX 78213
$195,000
3 BD | 2 BA |
Property Description
CHARMING STARTER HOME OR INVESTMENT OPPORTUNITY IN A PRIME LOCATION! Don't miss this versatile 3-bedroom home nestled in a highly desirable neighborhood. With an open floor plan and flexible layout, it can easily be converted into a 4 bedroom--perfect for growing families or savvy investors. Enjoy a spacious, fully fenced backyard ideal for entertaining, pets, or gardening. Location, location, location...Close to Walmart, H-E-B, Target, Dellview Park, Hobby Lobby, and a near by hospital. Whether you're buying your first home or adding to your investment portfolio, this property delivers value, potential, and convenience in one great package!!
-
Type: Residential Property
-
Year Built: 1954
-
Cooling: One Central,Heat Pump
-
Heating: Heat Pump,1 Unit
-
Lot Size: 0.17 Acres
Property Details
- Status:Contract Pending
- Type:Residential Property
- MLS #:1857948
- Year Built:1954
- Sq. Feet:1,340
Community Information
- Address:618 Storeywood San Antonio, TX 78213
- County:Bexar
- City:San Antonio
- Subdivision:DELLVIEW NE/SA
- Zip Code:78213
School Information
- School System:North East I.S.D
- High School:Lee
- Middle School:Jackson
- Elementary School:Dellview
Features / Amenities
- Total Sq. Ft.:1,340
- Interior Features:Two Living Area, Breakfast Bar, Study/Library, Utility Room Inside, 1st Floor Lvl/No Steps, Laundry Main Level, Laundry Room, Walk in Closets, Attic - Floored, Attic - Storage Only
- Fireplace(s): One, Living Room, Wood Burning
- Floor:Ceramic Tile, Wood, Laminate
- Inclusions:Ceiling Fans, Washer Connection, Dryer Connection, Stove/Range, Gas Cooking, Gas Water Heater, Solid Counter Tops, City Garbage service
- Master Bath Features:Shower Only
- Exterior Features:Privacy Fence, Double Pane Windows, Mature Trees
- Cooling:One Central, Heat Pump
- Heating Fuel:Natural Gas
- Heating:Heat Pump, 1 Unit
- Master:14x11
- Bedroom 2:10x9
- Bedroom 3:12x11
- Kitchen:15x9
Architecture
- Bedrooms:3
- Bathrooms:2
- Year Built:1954
- Stories:1
- Style:One Story
- Roof:Composition
- Foundation:Slab
- Parking:None/Not Applicable
Property Features
- Neighborhood Amenities:None
- Water/Sewer:Sewer System, City
Tax and Financial Info
- Proposed Terms:Conventional, Cash
- Total Tax:5333
3 BD | 2 BA | 1,340 SqFt
© 2025 Lone Star Real Estate. All rights reserved. The data relating to real estate for sale on this web site comes in part from the Internet Data Exchange Program of Lone Star Real Estate. Information provided is for viewer's personal, non-commercial use and may not be used for any purpose other than to identify prospective properties the viewer may be interested in purchasing. Information provided is deemed reliable but not guaranteed. Listing Courtesy of Julie Hardesty with DH Realty Partners, Inc.

