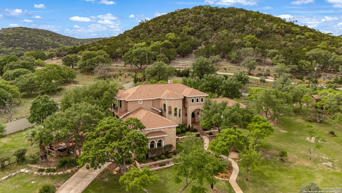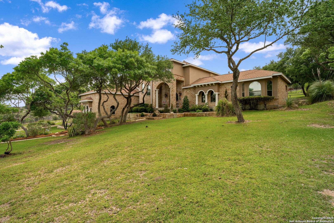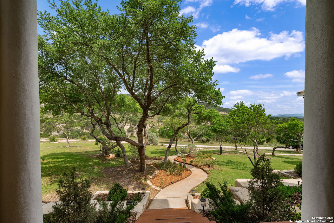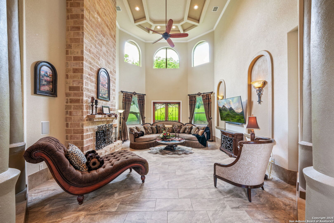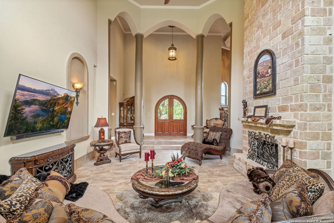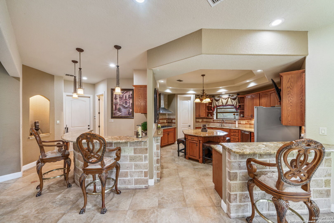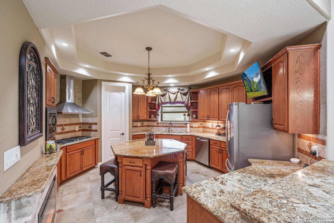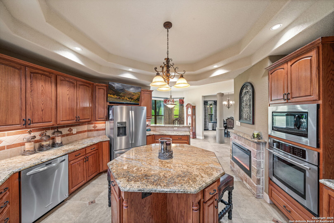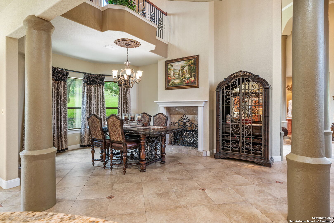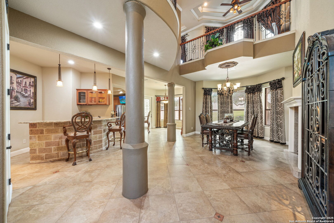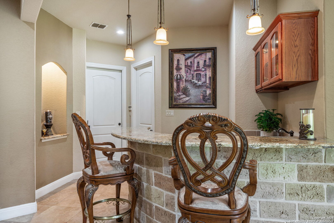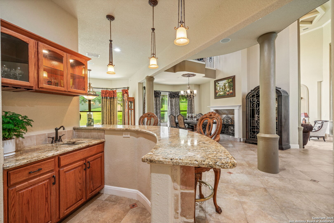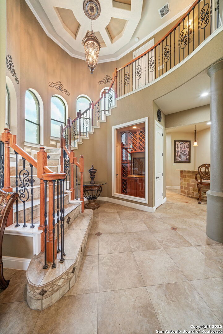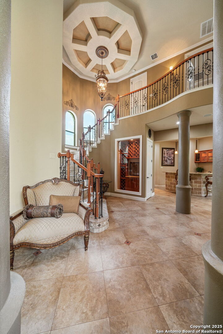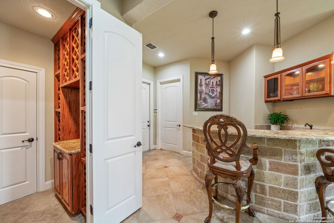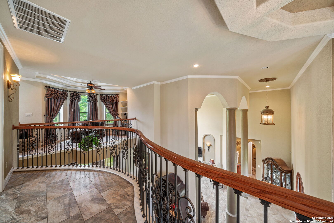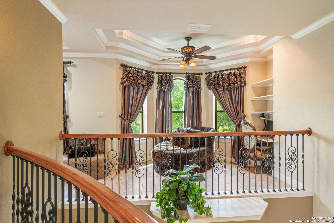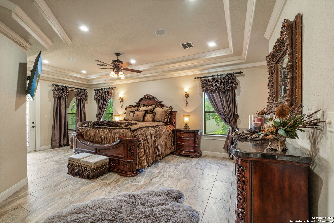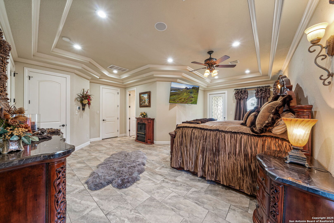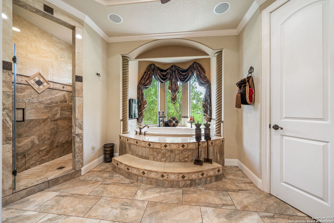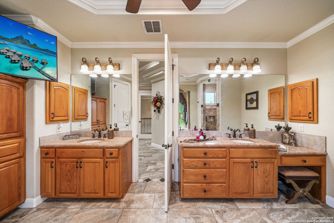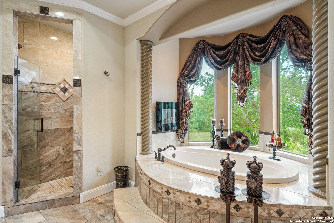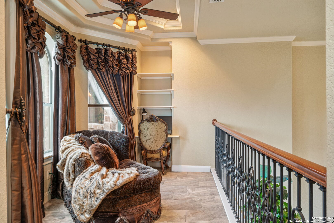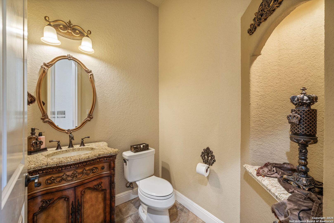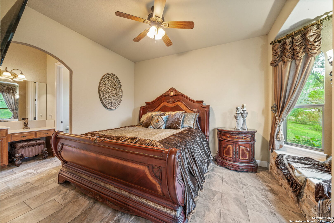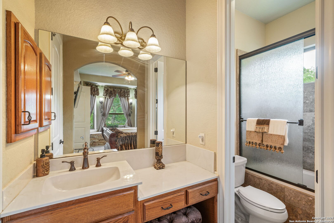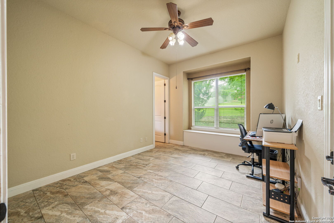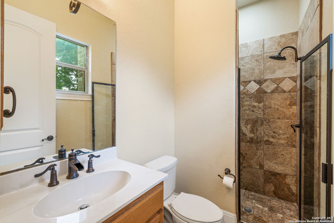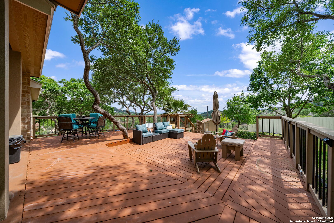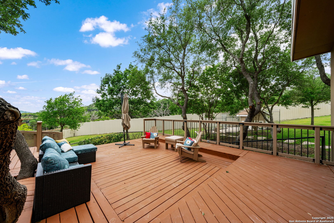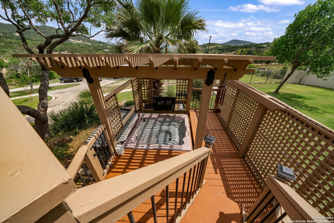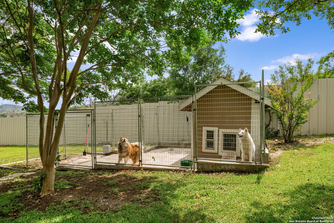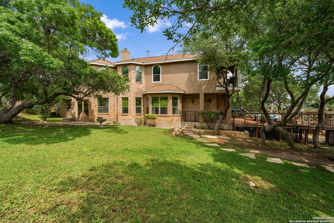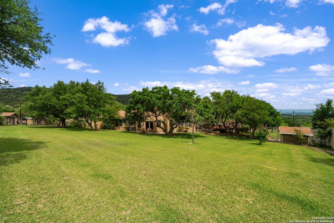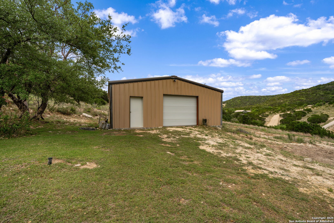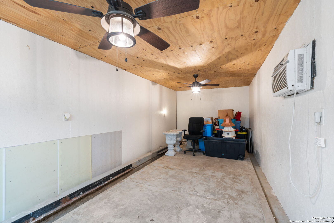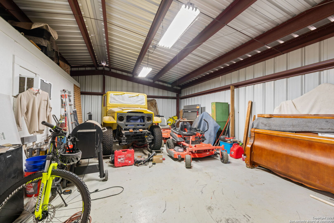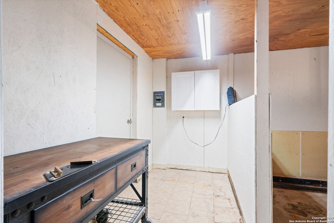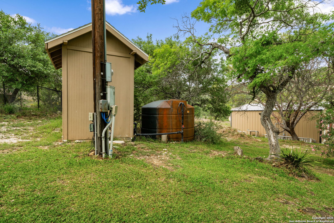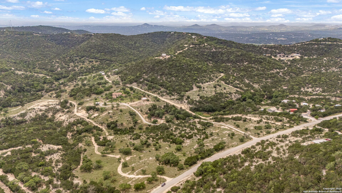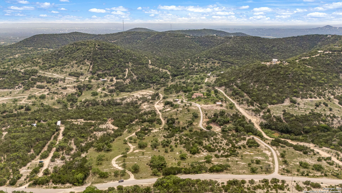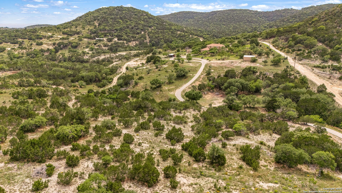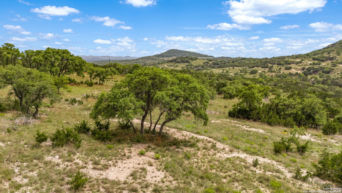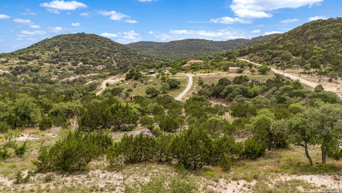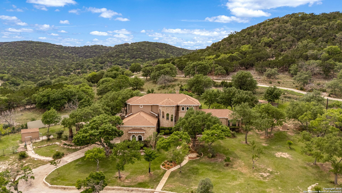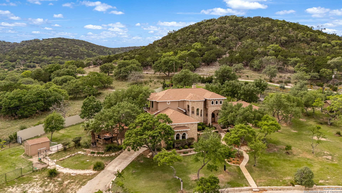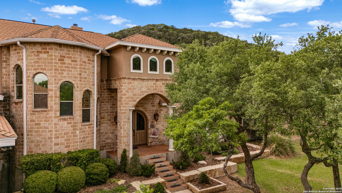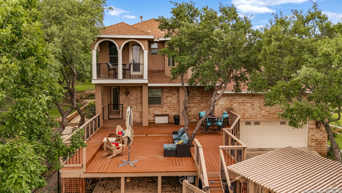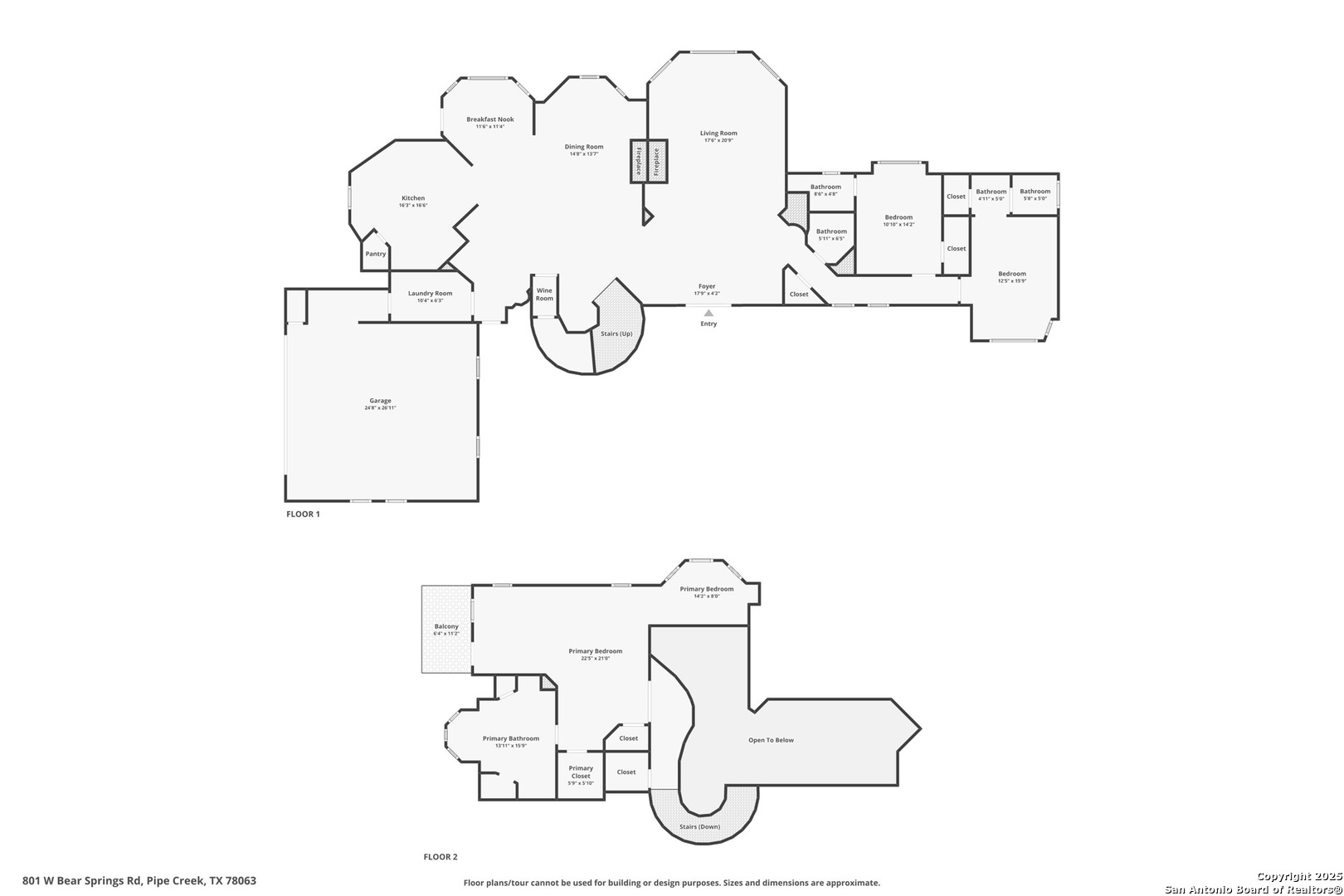Property Details
Bear Springs Road
Pipe Creek, TX 78063
$997,000
3 BD | 4 BA |
Property Description
Custom built 3-bed, 3.5-bath home on 11 fenced acres with panoramic Hill Country views and no HOA. The entire second floor is a private primary suite with a sitting area, spa-style bath, and balcony overlooking the hills. Two downstairs bedrooms each have full ensuite baths. Interior features include 20' tiered ceilings, double-sided fireplace, chef's kitchen with premium granite, gas cooking, wine room, and spacious living and dining areas. Outdoor highlights include an expansive entertainment deck, hot tub, 2-car attached garage, oversized workshop, and carport parking. Three climate-controlled dog kennels with individual fenced runs. Deep private well with 1,500-gal storage tank and full irrigation system. A turnkey Hill Country retreat with luxury finishes and serene surroundings.
-
Type: Residential Property
-
Year Built: 2008
-
Cooling: Three+ Central
-
Heating: Central,3+ Units
-
Lot Size: 11.26 Acres
Property Details
- Status:Available
- Type:Residential Property
- MLS #:1863572
- Year Built:2008
- Sq. Feet:3,407
Community Information
- Address:801 Bear Springs Road Pipe Creek, TX 78063
- County:Bandera
- City:Pipe Creek
- Subdivision:BEAR SPRINGS RANCH
- Zip Code:78063
School Information
- School System:Bandera Isd
- High School:Bandera
- Middle School:Bandera
- Elementary School:Bandera
Features / Amenities
- Total Sq. Ft.:3,407
- Interior Features:Two Living Area, Separate Dining Room, Eat-In Kitchen, Island Kitchen, Breakfast Bar, Walk-In Pantry, Shop, Utility Room Inside, High Ceilings, Cable TV Available, High Speed Internet, Laundry Main Level, Walk in Closets
- Fireplace(s): Mock Fireplace, Wood Burning
- Floor:Ceramic Tile
- Inclusions:Ceiling Fans, Chandelier, Washer Connection, Dryer Connection, Cook Top, Built-In Oven, Microwave Oven, Gas Cooking, Disposal, Dishwasher, Water Softener (owned), Wet Bar, Security System (Owned), Attic Fan, Gas Water Heater, Garage Door Opener, Custom Cabinets, Private Garbage Service
- Master Bath Features:Tub/Shower Separate, Separate Vanity, Double Vanity, Tub has Whirlpool, Garden Tub
- Exterior Features:Patio Slab, Covered Patio, Deck/Balcony, Privacy Fence, Partial Fence, Sprinkler System, Storage Building/Shed, Has Gutters, Mature Trees, Dog Run Kennel, Workshop, Ranch Fence
- Cooling:Three+ Central
- Heating Fuel:Propane Owned
- Heating:Central, 3+ Units
- Master:23x21
- Bedroom 2:13x11
- Bedroom 3:15x11
- Dining Room:20x14
- Kitchen:17x16
Architecture
- Bedrooms:3
- Bathrooms:4
- Year Built:2008
- Stories:2
- Style:Two Story, Mediterranean
- Roof:Heavy Composition
- Foundation:Slab
- Parking:Two Car Garage, Attached, Side Entry, Oversized
Property Features
- Lot Dimensions:1202 x 371
- Neighborhood Amenities:None
- Water/Sewer:Private Well, Septic
Tax and Financial Info
- Proposed Terms:Conventional, FHA, VA, Cash
- Total Tax:11142
3 BD | 4 BA | 3,407 SqFt
© 2025 Lone Star Real Estate. All rights reserved. The data relating to real estate for sale on this web site comes in part from the Internet Data Exchange Program of Lone Star Real Estate. Information provided is for viewer's personal, non-commercial use and may not be used for any purpose other than to identify prospective properties the viewer may be interested in purchasing. Information provided is deemed reliable but not guaranteed. Listing Courtesy of Shannon Beasley with Keller Williams City-View.

