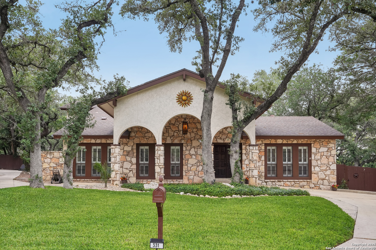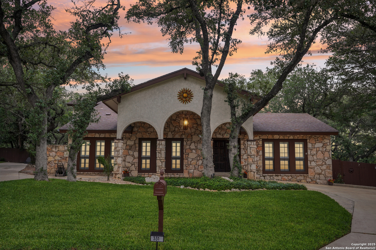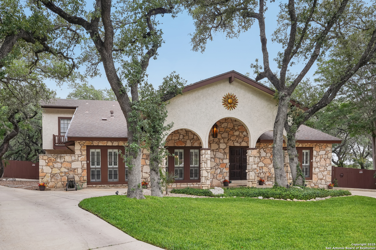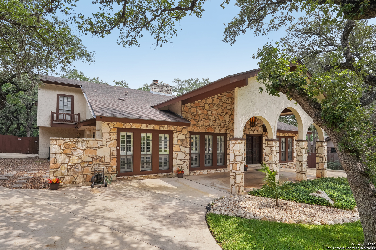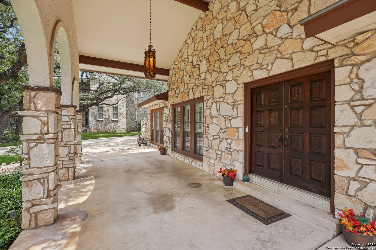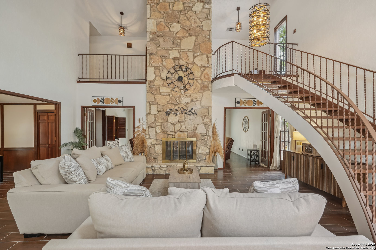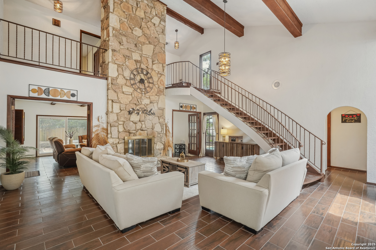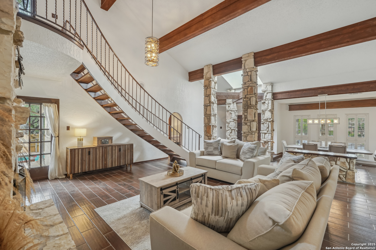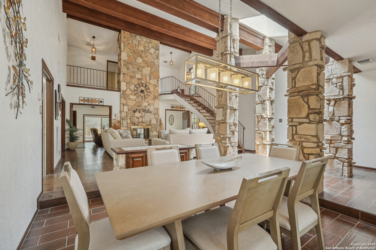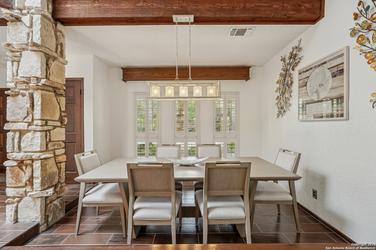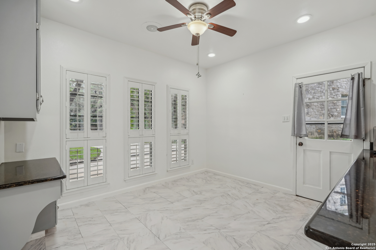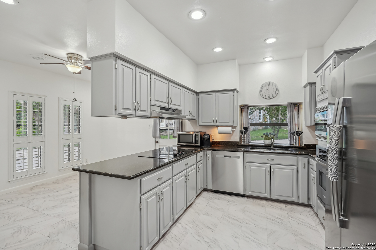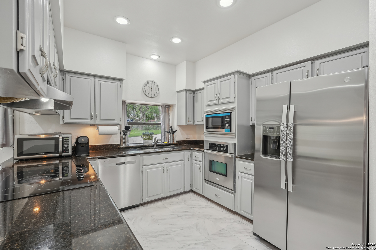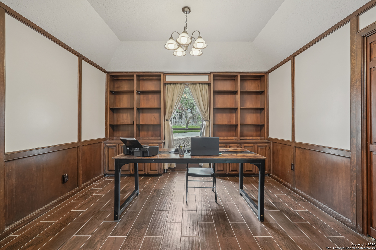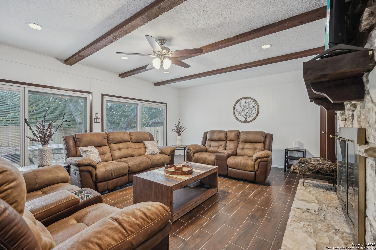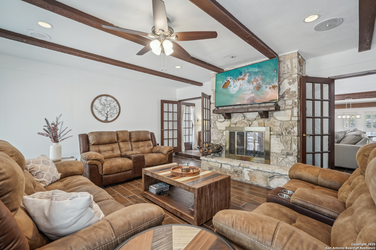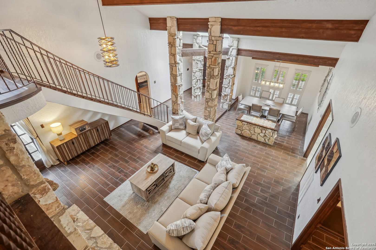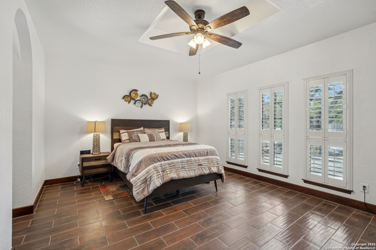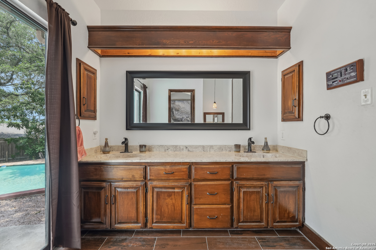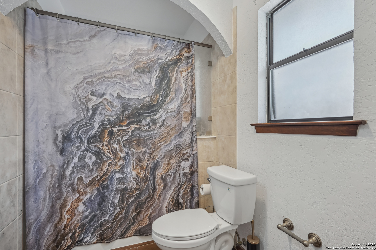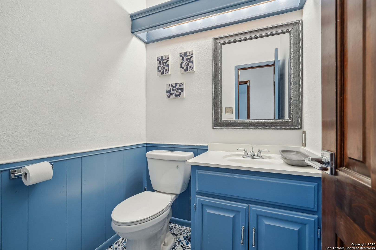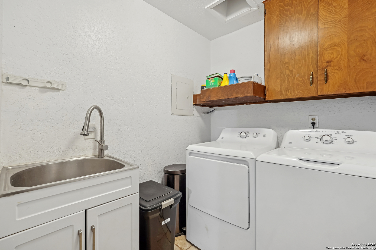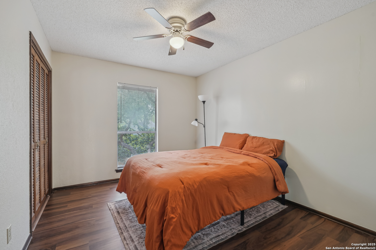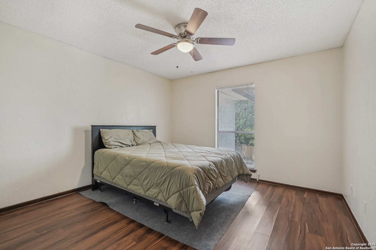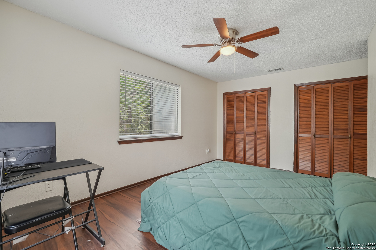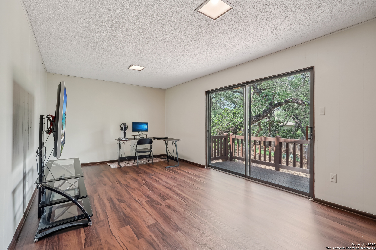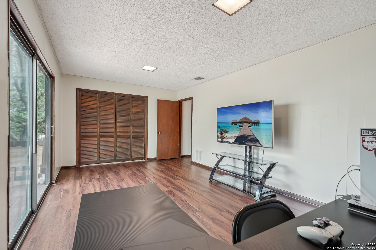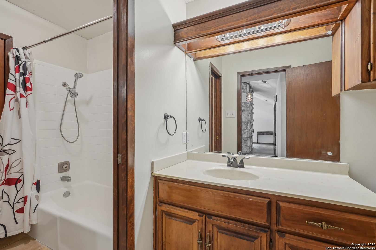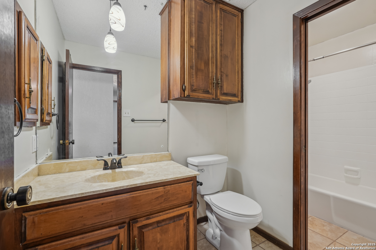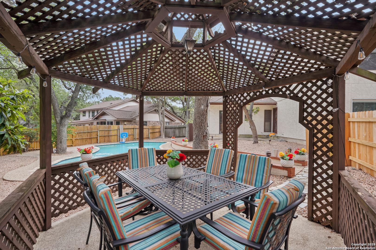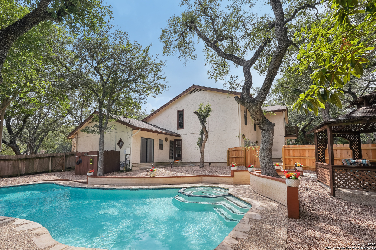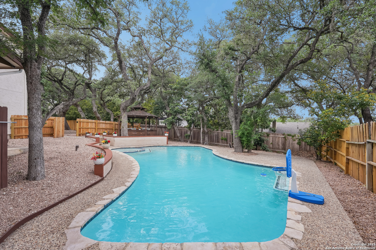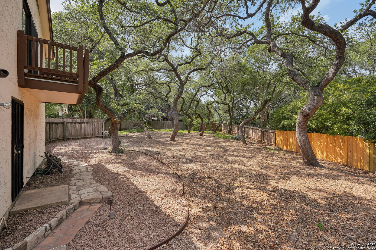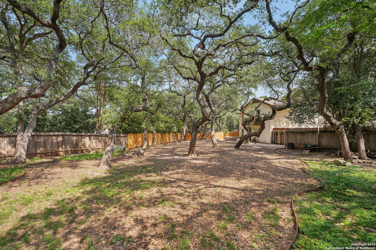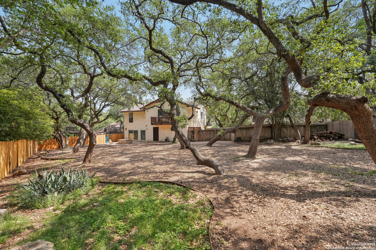Property Details
whisper wood
San Antonio, TX 78216
$625,000
4 BD | 3 BA |
Property Description
Welcome home to 331 Whisper Wood Ln, which features a breath-taking Texas Hill country architectural style, characterized by its natural stone, blending harmoniously with the surrounding landscape and design. Upon entering the home you will be greeted by an elegant floating staircase, soaring high ceilings creating a grand and welcoming atmosphere. The double-sided fireplace is highlighted by natural limestone which serves as the dramatic centerpiece, extending all the way to the ceiling and seamlessly connecting the formal living room and cozy family room. This home features 4 spacious bedrooms with the master on the first floor, a dedicated home office, a formal dining room, and a versatile bonus room with its own balcony-ideal for a guest suite, or game room. Making your way outside you will be mesmerized by the spacious backyard and mature trees perfect for outdoor living and entertaining. Your private oasis features an oversized in ground pool with spa, and gazebo making it the ultimate spot to cool off and relax. This home is perfectly nestled in prime central San Antonio, making it easy to commute all over . From its bold architectural features to its practical layout and private oasis, 331 Whisper Wood Ln is more than a house-it's a place to call home.
-
Type: Residential Property
-
Year Built: 1978
-
Cooling: Two Central
-
Heating: Central,2 Units
-
Lot Size: 0.50 Acres
Property Details
- Status:Available
- Type:Residential Property
- MLS #:1863684
- Year Built:1978
- Sq. Feet:3,350
Community Information
- Address:331 whisper wood San Antonio, TX 78216
- County:Bexar
- City:San Antonio
- Subdivision:CAMINO REAL
- Zip Code:78216
School Information
- School System:Northside
- High School:Churchill
- Middle School:Church Hill
- Elementary School:Chumbley Elementary
Features / Amenities
- Total Sq. Ft.:3,350
- Interior Features:Three Living Area, Separate Dining Room, Two Eating Areas, Study/Library, Game Room, Utility Room Inside, High Ceilings, Open Floor Plan, Cable TV Available, High Speed Internet, Walk in Closets, Attic - Radiant Barrier Decking, Attic - Attic Fan
- Fireplace(s): One
- Floor:Ceramic Tile, Vinyl
- Inclusions:Ceiling Fans, Chandelier, Washer Connection, Dryer Connection, Cook Top, Self-Cleaning Oven, Refrigerator, Water Softener (owned), Smoke Alarm, Gas Water Heater, Solid Counter Tops, 2+ Water Heater Units, City Garbage service
- Master Bath Features:Shower Only
- Exterior Features:Patio Slab, Covered Patio, Has Gutters, Special Yard Lighting, Mature Trees
- Cooling:Two Central
- Heating Fuel:Natural Gas
- Heating:Central, 2 Units
- Master:17x13
- Bedroom 2:12x10
- Bedroom 3:12x12
- Bedroom 4:8x8
- Dining Room:13x11
- Family Room:22x18
- Kitchen:19x10
- Office/Study:12x12
Architecture
- Bedrooms:4
- Bathrooms:3
- Year Built:1978
- Stories:2
- Style:Two Story
- Roof:Heavy Composition
- Foundation:Slab
- Parking:Two Car Garage, Attached, Oversized
Property Features
- Neighborhood Amenities:None
- Water/Sewer:Water System, Sewer System, City
Tax and Financial Info
- Proposed Terms:Conventional, FHA, VA, Cash
- Total Tax:13419.57
4 BD | 3 BA | 3,350 SqFt
© 2025 Lone Star Real Estate. All rights reserved. The data relating to real estate for sale on this web site comes in part from the Internet Data Exchange Program of Lone Star Real Estate. Information provided is for viewer's personal, non-commercial use and may not be used for any purpose other than to identify prospective properties the viewer may be interested in purchasing. Information provided is deemed reliable but not guaranteed. Listing Courtesy of Alfredo Garcia with NB Elite Realty.

