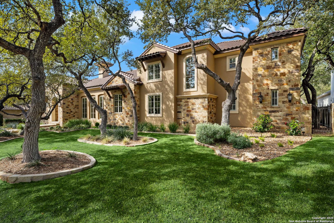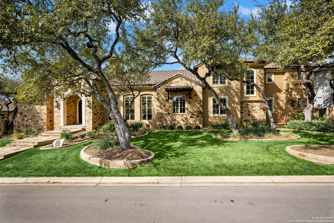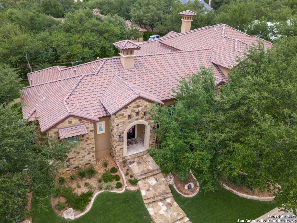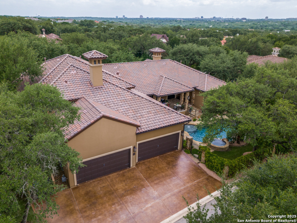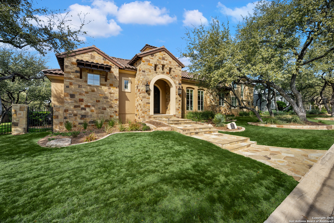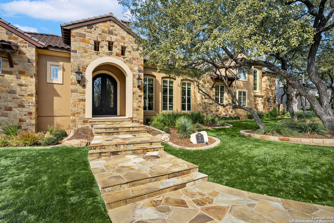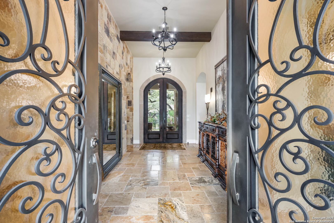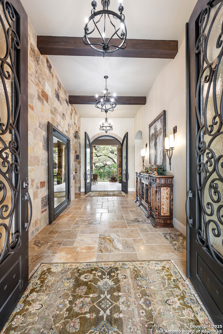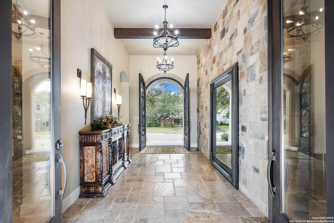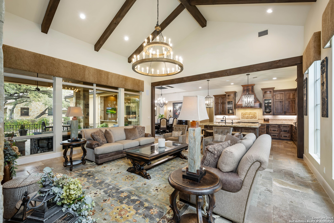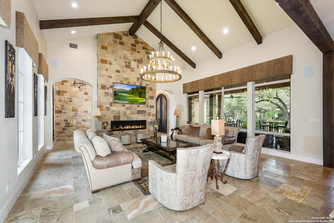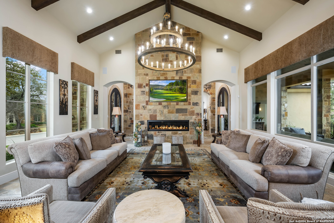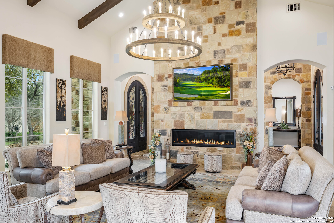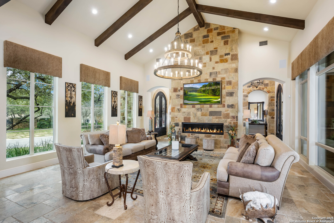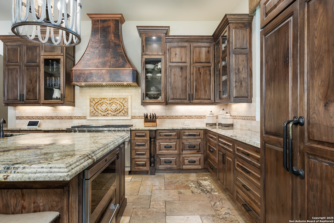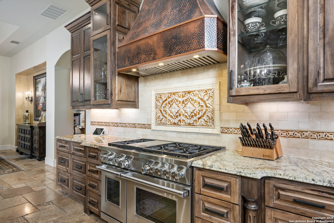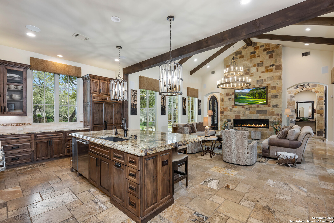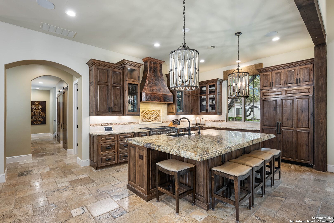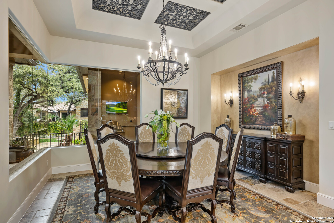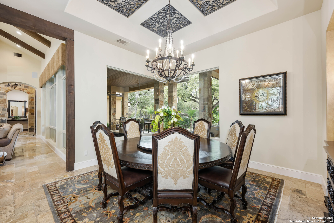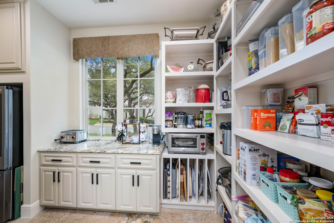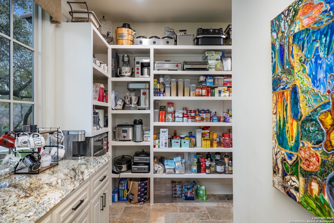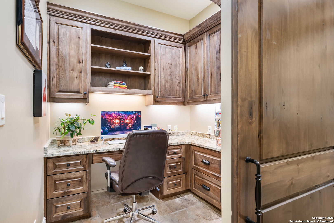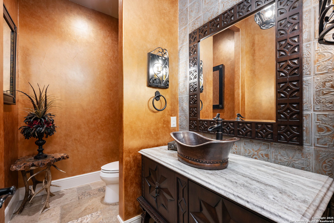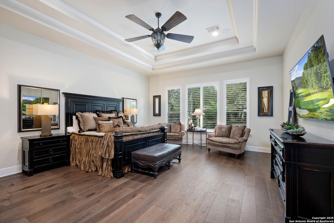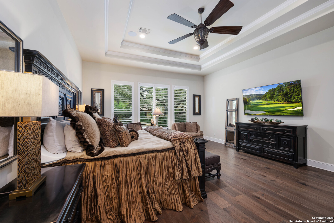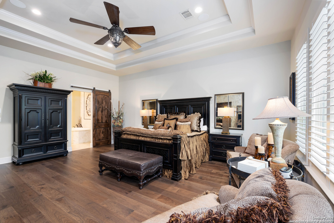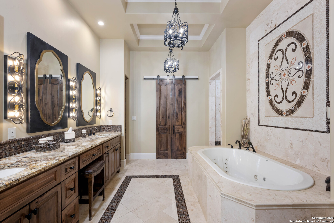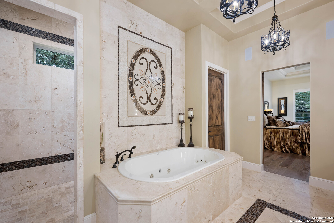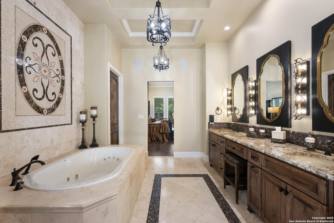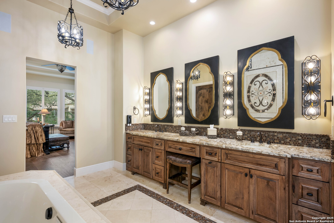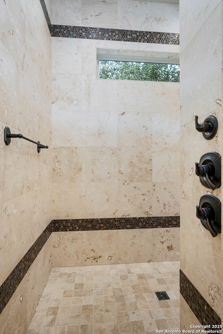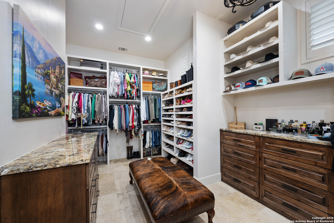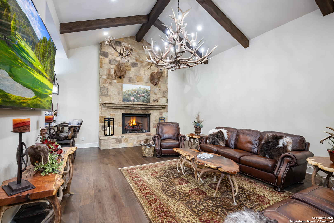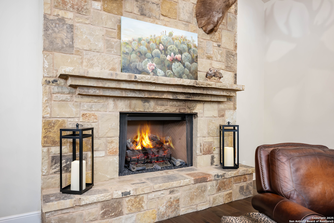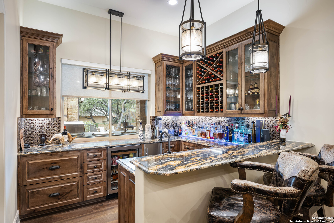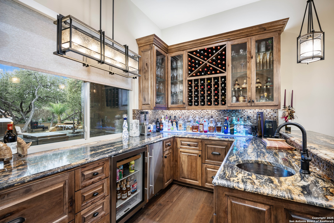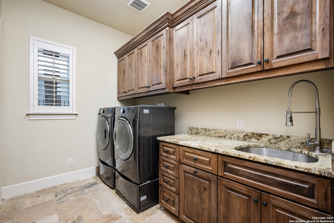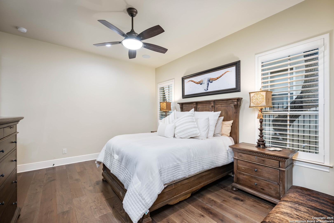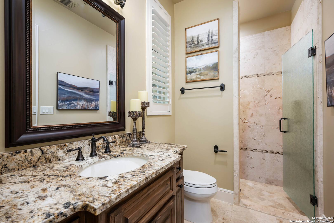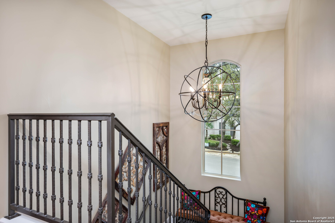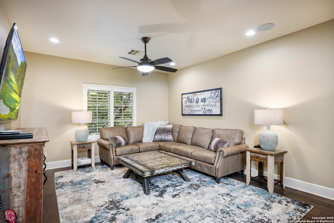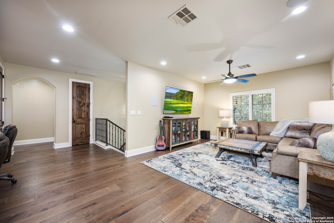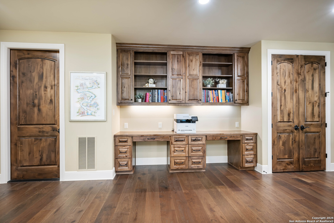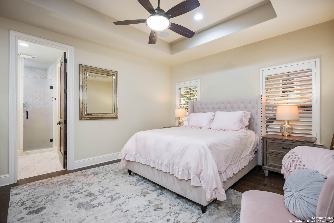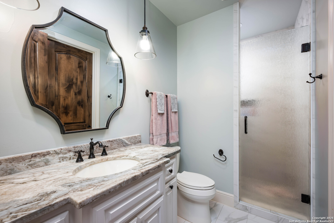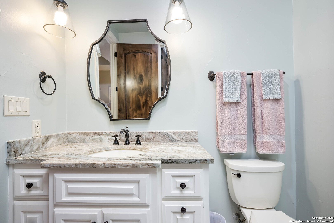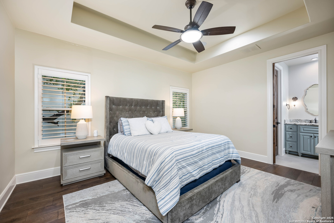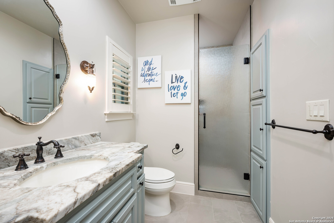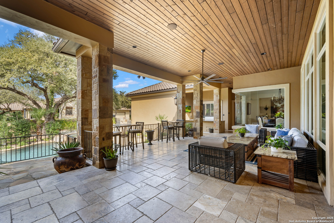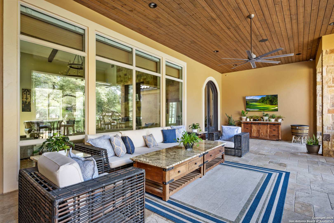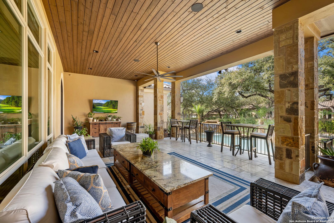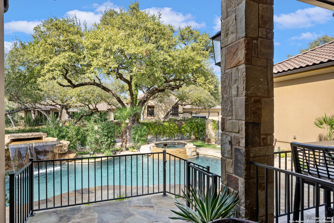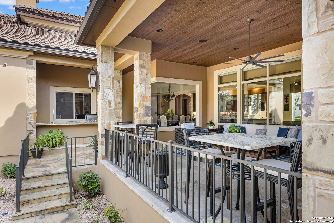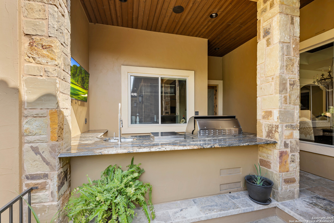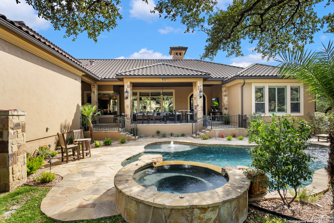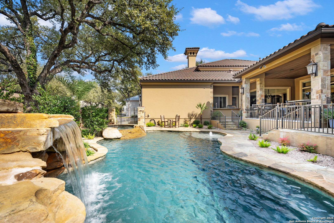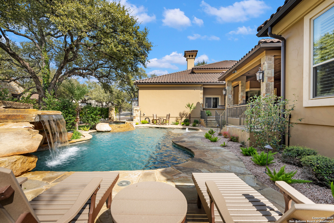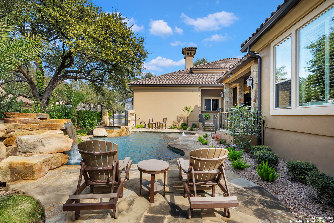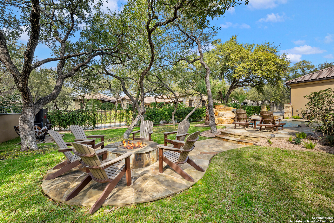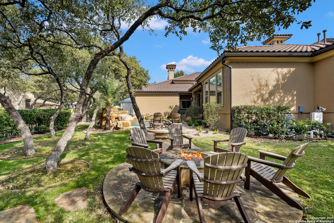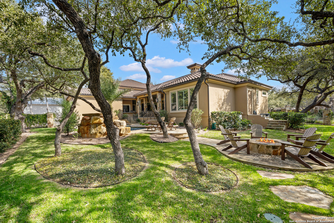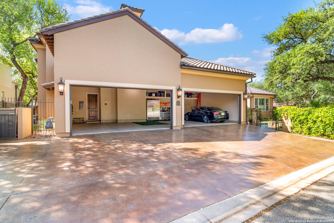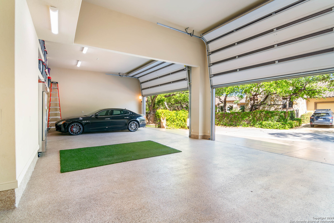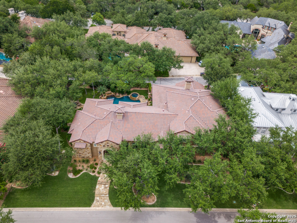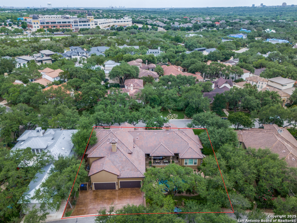Property Details
TILBURY LN
San Antonio, TX 78230
$2,400,000
4 BD | 5 BA |
Property Description
Exquisite home with 4-bedrooms, 4.5-baths, 4-car garage on .4-acre lot. Home completed in 2020 by Trinity Custom Homes. Exceptional blend of luxury, comfort, and Texas Charm. Features an open-concept design with high-end finishes. Wood and travertine floors (no carpet). Beautiful gathering spaces. Smart flow from kitchen to living rooms and covered patio accommodating 30+ for multi-generational gatherings. Large 4-car garage with high ceilings will fit two car lifts totaling 6-car capacity. Keith Zars resort-style pool, spa, firepit, and large covered patio with outdoor kitchen provides the ultimate in outdoor enjoyment. Abundant storage throughout. Located in coveted Inverness subdivision, a 24-hour guarded and gated neighborhood, combining the convenience of city living with the tranquility of the Texas Hill Country.
-
Type: Residential Property
-
Year Built: 2019
-
Cooling: Three+ Central
-
Heating: Central,3+ Units
-
Lot Size: 0.41 Acres
Property Details
- Status:Available
- Type:Residential Property
- MLS #:1834280
- Year Built:2019
- Sq. Feet:5,528
Community Information
- Address:19 TILBURY LN San Antonio, TX 78230
- County:Bexar
- City:San Antonio
- Subdivision:INVERNESS SUB NE
- Zip Code:78230
School Information
- High School:Churchill
- Middle School:Jackson
- Elementary School:Oak Meadow
Features / Amenities
- Total Sq. Ft.:5,528
- Interior Features:Three Living Area, Two Eating Areas, Island Kitchen, Walk-In Pantry, Study/Library, Secondary Bedroom Down, High Ceilings, Open Floor Plan
- Fireplace(s): Living Room, Family Room
- Floor:Ceramic Tile, Wood, Stone
- Inclusions:Ceiling Fans, Washer Connection, Dryer Connection, Cook Top, Gas Cooking, Gas Grill, Water Softener (owned), Smoke Alarm, Security System (Owned), Custom Cabinets, 2+ Water Heater Units
- Master Bath Features:Tub/Shower Separate, Double Vanity, Garden Tub
- Exterior Features:Covered Patio, Gas Grill, Wrought Iron Fence, Sprinkler System, Double Pane Windows, Special Yard Lighting, Mature Trees, Stone/Masonry Fence, Outdoor Kitchen
- Cooling:Three+ Central
- Heating Fuel:Natural Gas
- Heating:Central, 3+ Units
- Master:22x18
- Bedroom 2:14x13
- Bedroom 3:15x12
- Bedroom 4:15x13
- Dining Room:15x11
- Family Room:23x18
- Kitchen:21x12
- Office/Study:7x7
Architecture
- Bedrooms:4
- Bathrooms:5
- Year Built:2019
- Stories:2
- Style:Two Story, Texas Hill Country
- Roof:Clay
- Foundation:Slab
- Parking:Four or More Car Garage, Attached
Property Features
- Neighborhood Amenities:Controlled Access, Park/Playground
- Water/Sewer:Water System, City
Tax and Financial Info
- Proposed Terms:Conventional, Cash
- Total Tax:41130.44
4 BD | 5 BA | 5,528 SqFt
© 2025 Lone Star Real Estate. All rights reserved. The data relating to real estate for sale on this web site comes in part from the Internet Data Exchange Program of Lone Star Real Estate. Information provided is for viewer's personal, non-commercial use and may not be used for any purpose other than to identify prospective properties the viewer may be interested in purchasing. Information provided is deemed reliable but not guaranteed. Listing Courtesy of Pat Howell with Phyllis Browning Company.

