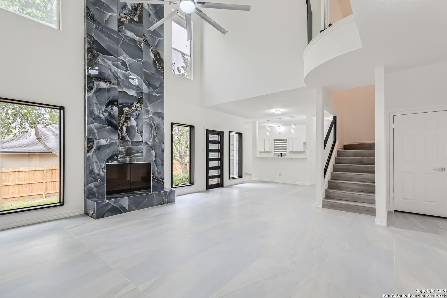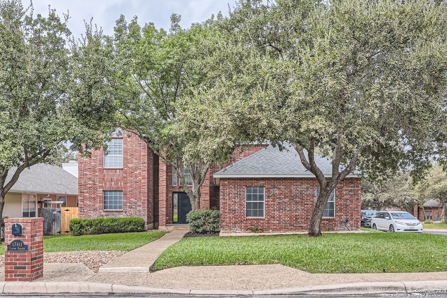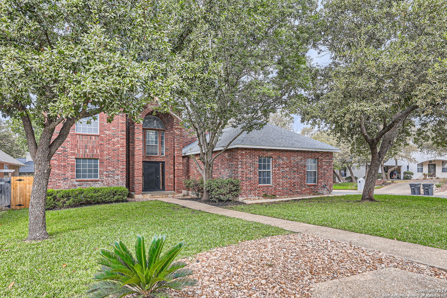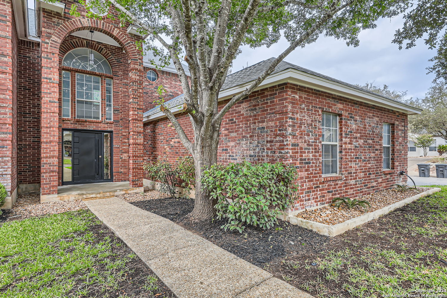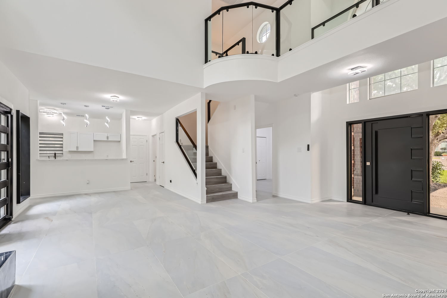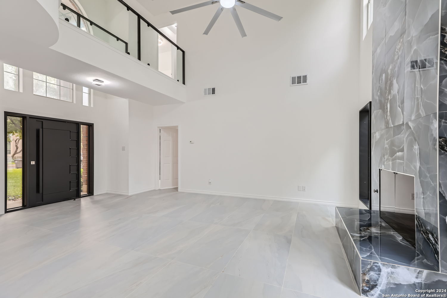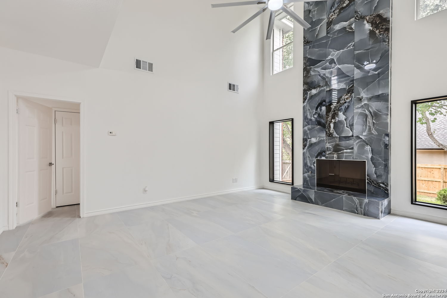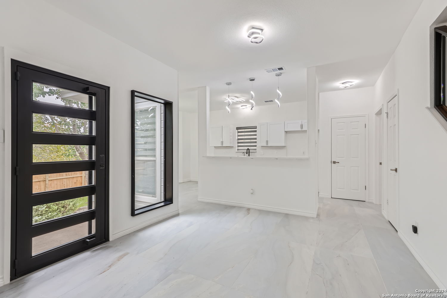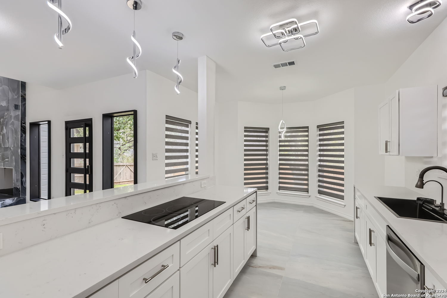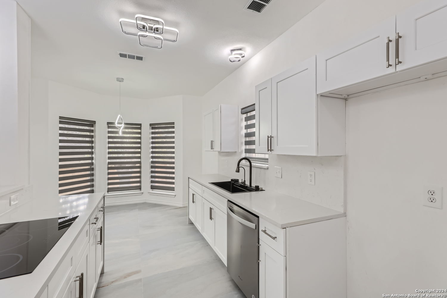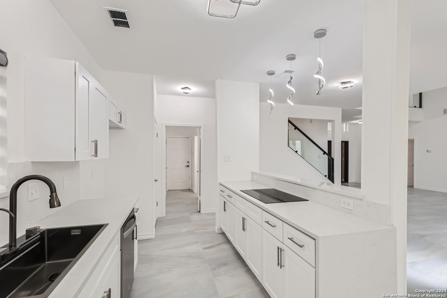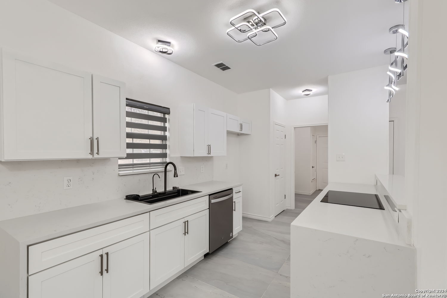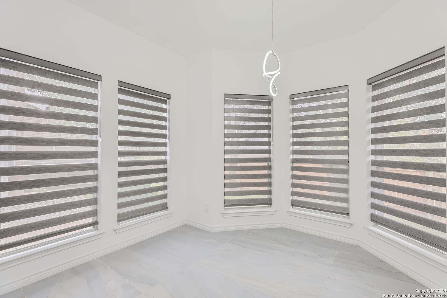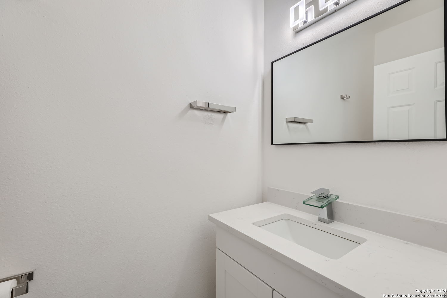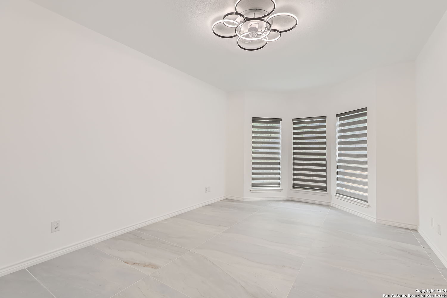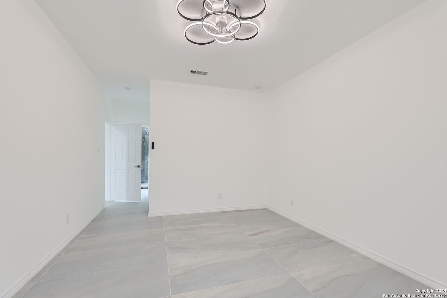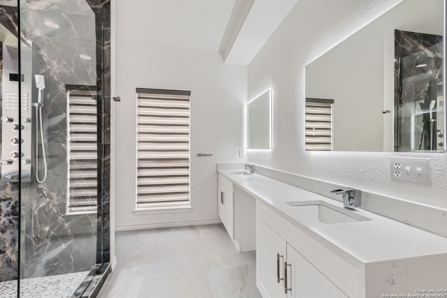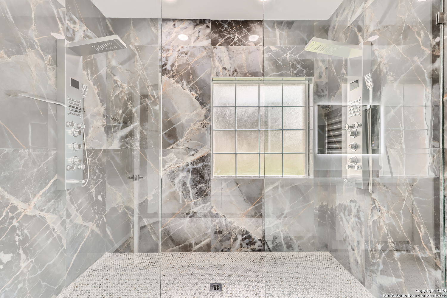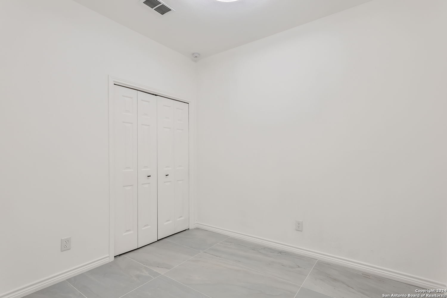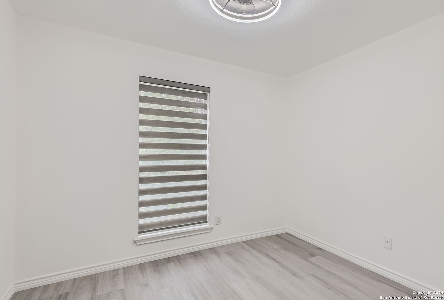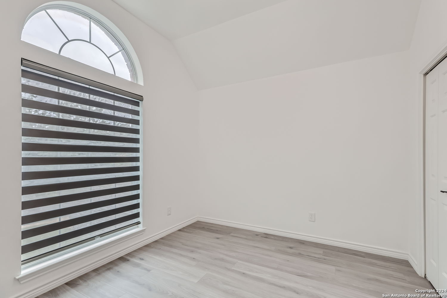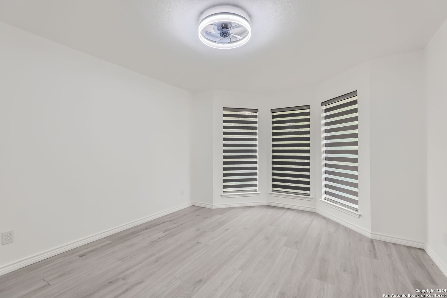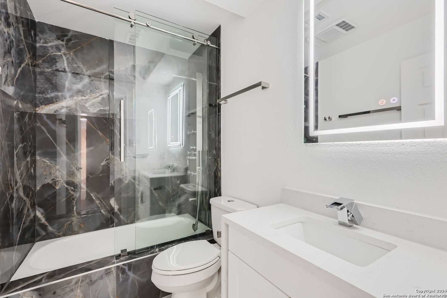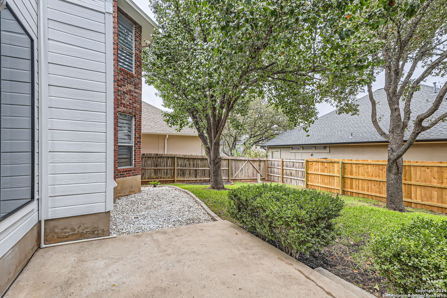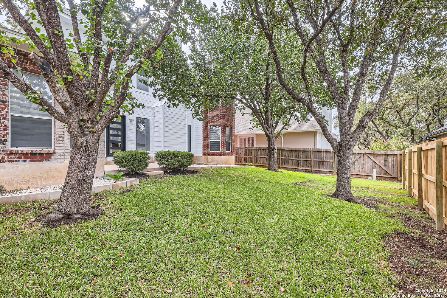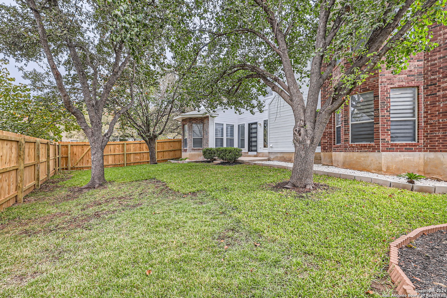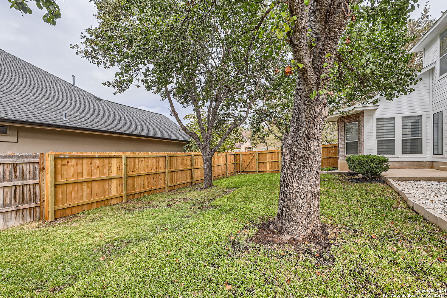Property Details
CANYON BOULDER
San Antonio, TX 78248
$535,000
4 BD | 3 BA |
Property Description
This stunning 2-story home is nestled within a gated community on Blanco Road, just inside Loop 1604. With only 130 homes, this neighborhood offers a serene and private living experience. The property boasts mature trees, creating a peaceful and picturesque setting. Inside, you'll find 4 spacious bedrooms and 2 1/2 modern bathrooms. The home has been ENTIRELY updated, ensuring a move-in ready experience. Recent upgrades include a new fence on the street side and a brand-new AC unit. Admire the stylish modern fixtures, lights, windows, stair railings and fireplace, all protected by custom iron front and back doors. Perfect for families, the neighborhood offers a charming private playground at Enlow Park, just a short walk away. This exceptional home won't last long on the market. Don't miss this opportunity to own a piece of paradise in this sought-after community.
-
Type: Residential Property
-
Year Built: 1994
-
Cooling: One Central
-
Heating: Central
-
Lot Size: 0.20 Acres
Property Details
- Status:Available
- Type:Residential Property
- MLS #:1818953
- Year Built:1994
- Sq. Feet:2,116
Community Information
- Address:17411 CANYON BOULDER San Antonio, TX 78248
- County:Bexar
- City:San Antonio
- Subdivision:CANYON CREEK BLUFF NE
- Zip Code:78248
School Information
- School System:North East I.S.D
- High School:Churchill
- Middle School:Bradley
- Elementary School:Hidden Forest
Features / Amenities
- Total Sq. Ft.:2,116
- Interior Features:One Living Area, Liv/Din Combo, Study/Library, High Ceilings, Laundry Main Level, Attic - Pull Down Stairs
- Fireplace(s): One, Living Room, Gas
- Floor:Ceramic Tile, Laminate
- Inclusions:Ceiling Fans, Washer Connection, Dryer Connection, Cook Top, Microwave Oven, Disposal, Dishwasher, Electric Water Heater, Smooth Cooktop, Solid Counter Tops, City Garbage service
- Master Bath Features:Shower Only, Double Vanity
- Exterior Features:Privacy Fence, Double Pane Windows, Mature Trees
- Cooling:One Central
- Heating Fuel:Electric
- Heating:Central
- Master:12x23
- Bedroom 2:12x15
- Bedroom 3:12x10
- Bedroom 4:10x11
- Dining Room:11x11
- Kitchen:12x22
Architecture
- Bedrooms:4
- Bathrooms:3
- Year Built:1994
- Stories:2
- Style:Two Story, Contemporary, Traditional
- Roof:Composition
- Foundation:Slab
- Parking:Two Car Garage
Property Features
- Neighborhood Amenities:Controlled Access, Park/Playground
- Water/Sewer:City
Tax and Financial Info
- Proposed Terms:Conventional, FHA, VA, TX Vet, Cash
- Total Tax:10089.98
4 BD | 3 BA | 2,116 SqFt
© 2025 Lone Star Real Estate. All rights reserved. The data relating to real estate for sale on this web site comes in part from the Internet Data Exchange Program of Lone Star Real Estate. Information provided is for viewer's personal, non-commercial use and may not be used for any purpose other than to identify prospective properties the viewer may be interested in purchasing. Information provided is deemed reliable but not guaranteed. Listing Courtesy of Justine Rangel with Fresco Properties, LLC.

