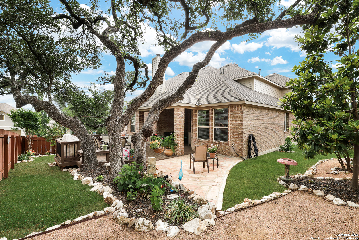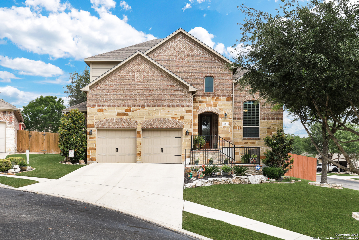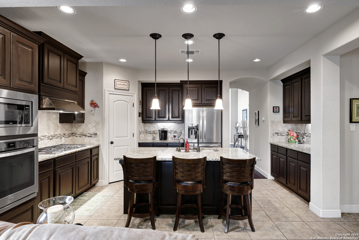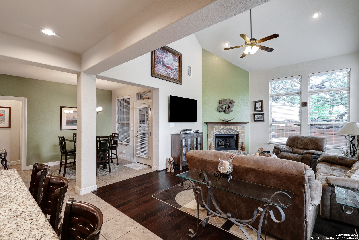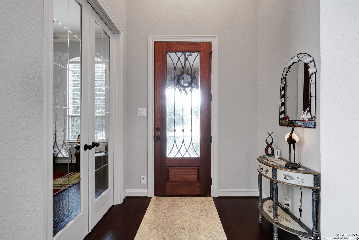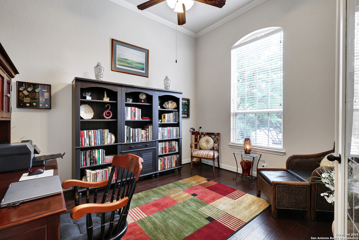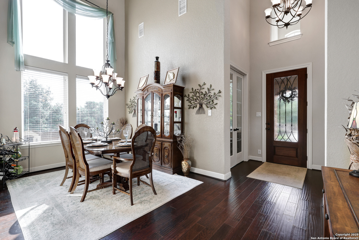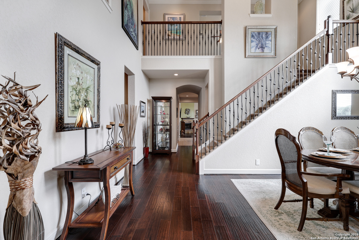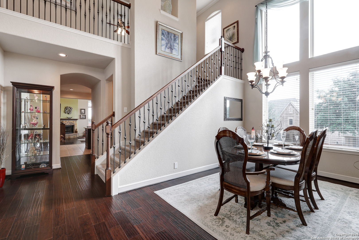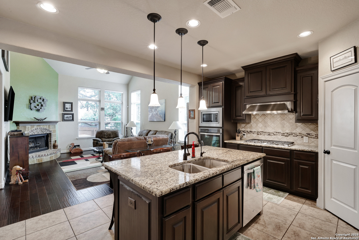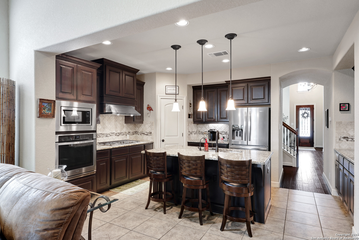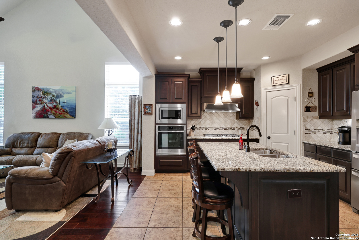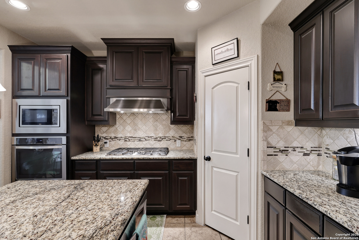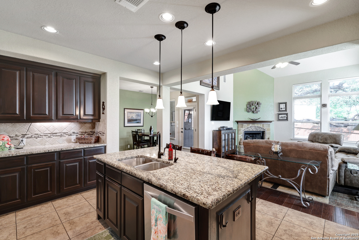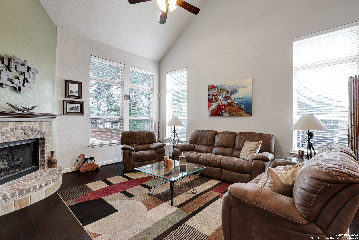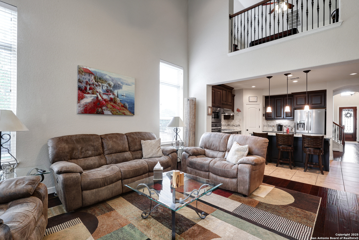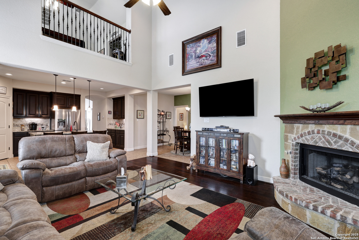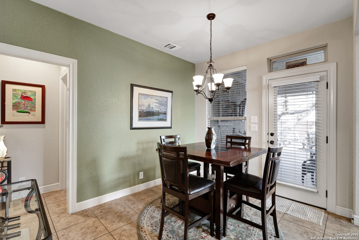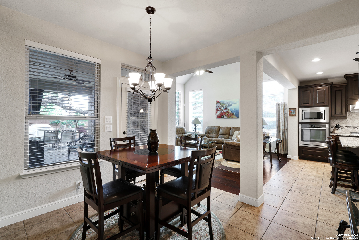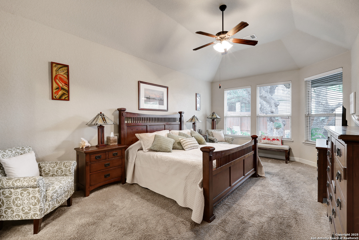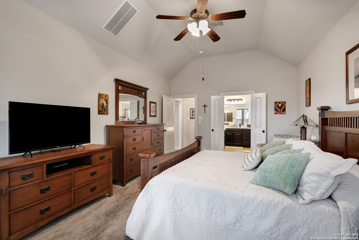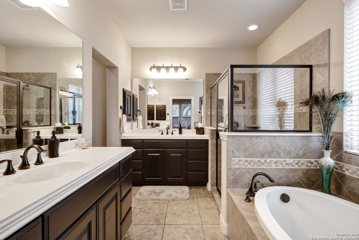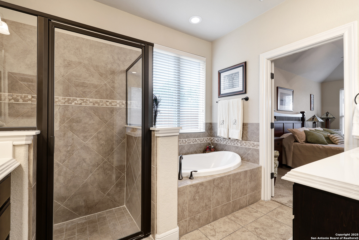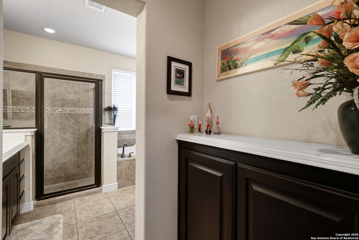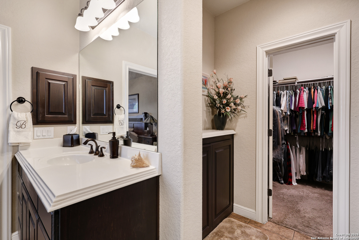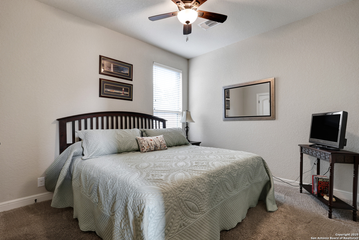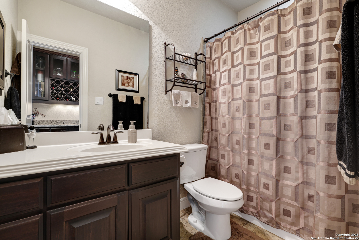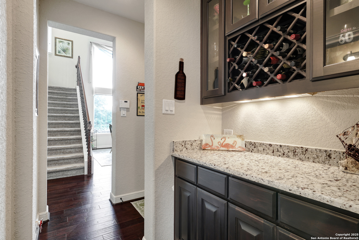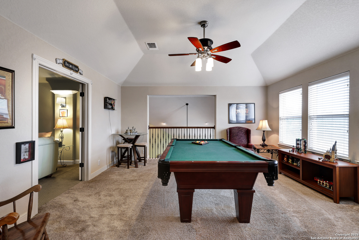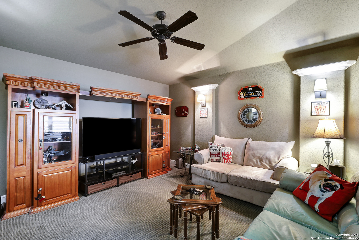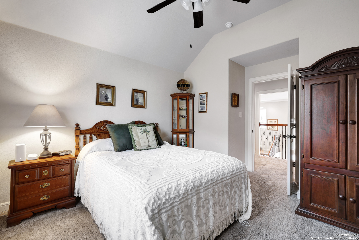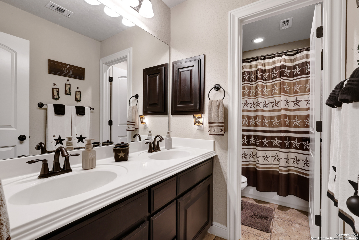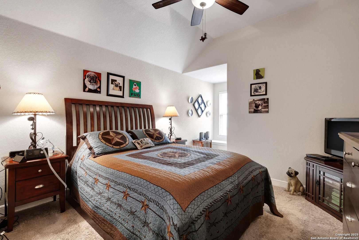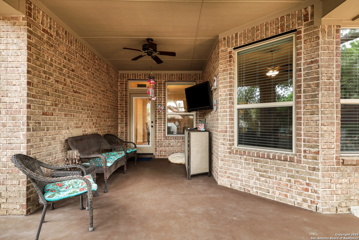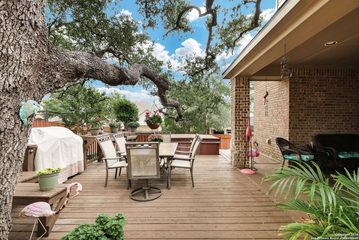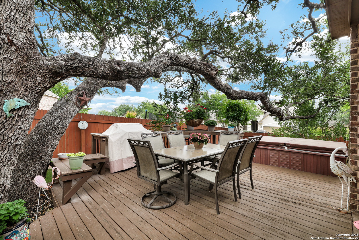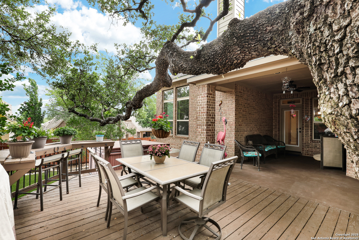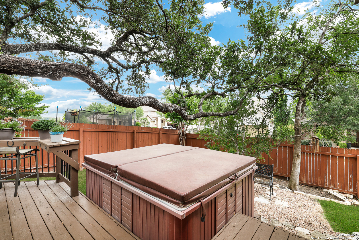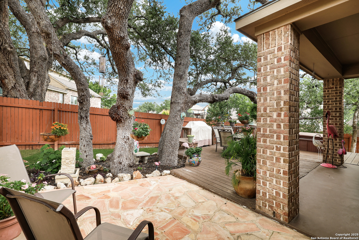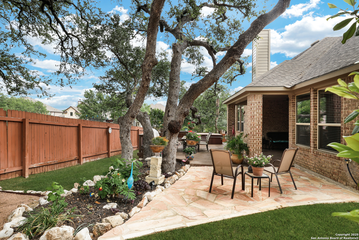Property Details
Valencia Ct
San Antonio, TX 78259
$594,900
4 BD | 3 BA |
Property Description
Prepare to fall in LOVE! Welcome to 3811 Valencia Court where you will find the most EXCEPTIONAL backyard in the neighborhood! The beautifully designed outdoor space offers a true retreat, featuring a covered patio ideal for watching the big game, an expansive deck perfect for entertaining, and a soothing hot tub shaded by majestic oak trees! The full sprinkler system ensures easy maintenance, so you can focus on enjoying your backyard oasis! Step inside to a thoughtfully designed interior centered around a chef's island kitchen, complete with granite countertops, a breakfast bar, walk-in pantry, and stainless steel appliances-including a 5-burner gas cooktop, built-in oven and microwave, and an ultra-quiet dishwasher! The family room impresses with soaring ceilings and a cozy gas fireplace, creating a warm, inviting atmosphere! The luxurious primary retreat is made for pampering! There are separate vanities with plenty of counter space and storage, an oversized walk-in shower, a garden tub for soaking away the stresses of the day and a HUGE walk-in closet! Perfect for holiday gatherings, the formal dining area includes a built-in wine bar! A secondary bedroom with a walk-in closet is conveniently located on the main floor, making it an ideal guest suite! Upstairs you will find a fun game room overlooking the family room, a private media room, two secondary bedrooms - each with walk-in closets - and a bathroom! The 2.5 car garage has a bump out for extra storage or a workspace! One owner and meticulously maintained! Located near shopping, Loop 1604, I-35, military bases and NEISD schools including Bulverde Creek Elementary, Hill Middle School & Johnson High School! Absolutely a MUST SEE!
-
Type: Residential Property
-
Year Built: 2012
-
Cooling: Two Central
-
Heating: Central,2 Units
-
Lot Size: 0.20 Acres
Property Details
- Status:Available
- Type:Residential Property
- MLS #:1863286
- Year Built:2012
- Sq. Feet:3,206
Community Information
- Address:3811 Valencia Ct San Antonio, TX 78259
- County:Bexar
- City:San Antonio
- Subdivision:VALENCIA HILLS
- Zip Code:78259
School Information
- School System:North East I.S.D.
- High School:Johnson
- Middle School:Hill
- Elementary School:Bulverde Creek
Features / Amenities
- Total Sq. Ft.:3,206
- Interior Features:Three Living Area, Separate Dining Room, Eat-In Kitchen, Two Eating Areas, Island Kitchen, Breakfast Bar, Walk-In Pantry, Study/Library, Game Room, Media Room, Utility Room Inside, Secondary Bedroom Down, 1st Floor Lvl/No Steps, High Ceilings, Open Floor Plan, Cable TV Available, High Speed Internet, Laundry Main Level, Laundry Room, Telephone, Walk in Closets, Attic - Partially Floored
- Fireplace(s): One, Family Room, Gas Logs Included, Gas, Stone/Rock/Brick
- Floor:Carpeting, Ceramic Tile, Wood
- Inclusions:Ceiling Fans, Chandelier, Washer Connection, Dryer Connection, Cook Top, Built-In Oven, Self-Cleaning Oven, Microwave Oven, Gas Cooking, Disposal, Dishwasher, Ice Maker Connection, Water Softener (owned), Vent Fan, Smoke Alarm, Pre-Wired for Security, Gas Water Heater, Garage Door Opener, Plumb for Water Softener, Solid Counter Tops, 2+ Water Heater Units
- Master Bath Features:Tub/Shower Separate, Double Vanity, Garden Tub
- Exterior Features:Patio Slab, Covered Patio, Privacy Fence, Sprinkler System, Double Pane Windows, Has Gutters, Mature Trees
- Cooling:Two Central
- Heating Fuel:Natural Gas
- Heating:Central, 2 Units
- Master:20x13
- Bedroom 2:11x10
- Bedroom 3:17x12
- Bedroom 4:12x11
- Dining Room:13x10
- Family Room:18x15
- Kitchen:17x13
- Office/Study:13x11
Architecture
- Bedrooms:4
- Bathrooms:3
- Year Built:2012
- Stories:2
- Style:Two Story, Traditional, Texas Hill Country
- Roof:Composition
- Foundation:Slab
- Parking:Two Car Garage, Attached, Oversized
Property Features
- Neighborhood Amenities:Controlled Access, Park/Playground
- Water/Sewer:Water System, Sewer System
Tax and Financial Info
- Proposed Terms:Conventional, FHA, VA, Cash
- Total Tax:12570.49
4 BD | 3 BA | 3,206 SqFt
© 2025 Lone Star Real Estate. All rights reserved. The data relating to real estate for sale on this web site comes in part from the Internet Data Exchange Program of Lone Star Real Estate. Information provided is for viewer's personal, non-commercial use and may not be used for any purpose other than to identify prospective properties the viewer may be interested in purchasing. Information provided is deemed reliable but not guaranteed. Listing Courtesy of Cheryl Nichols with RE/MAX Preferred, REALTORS.

