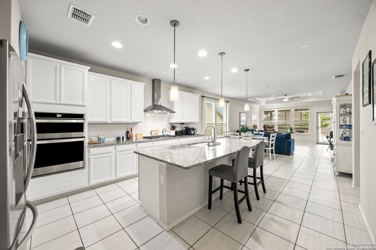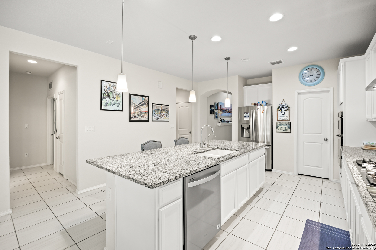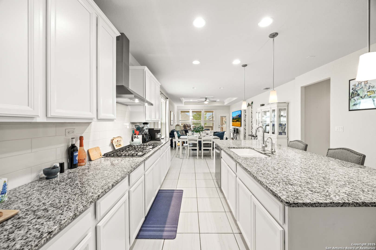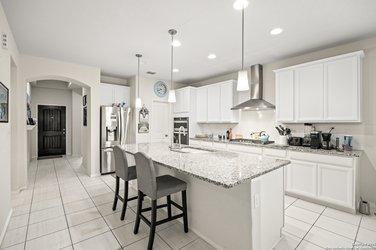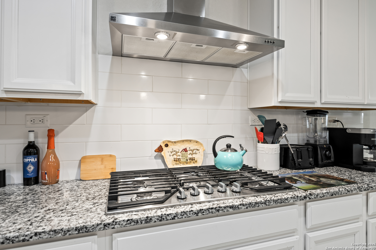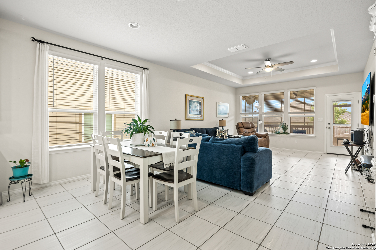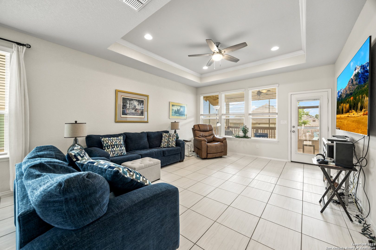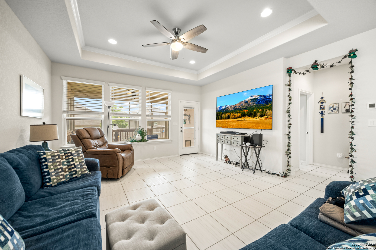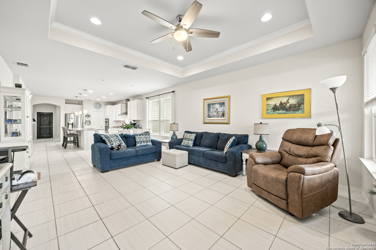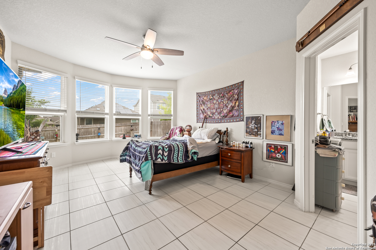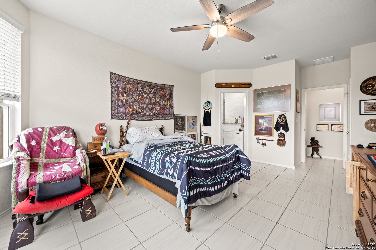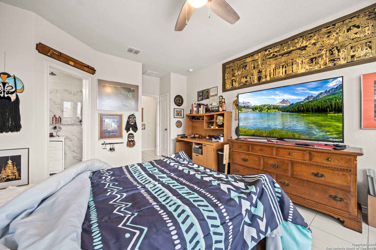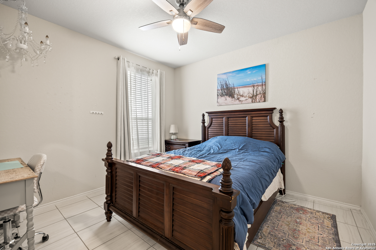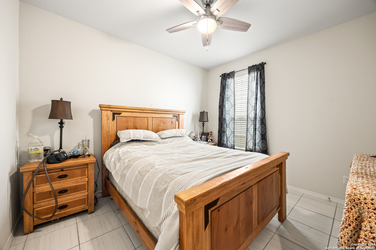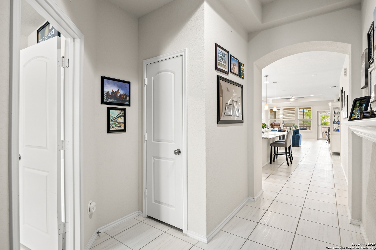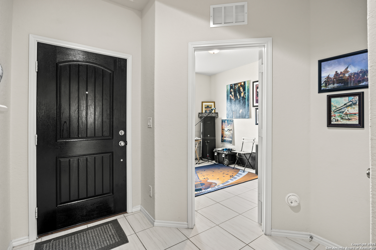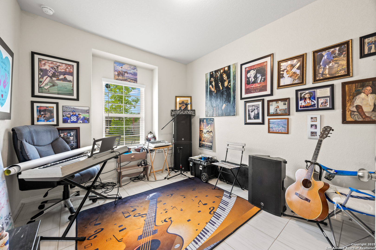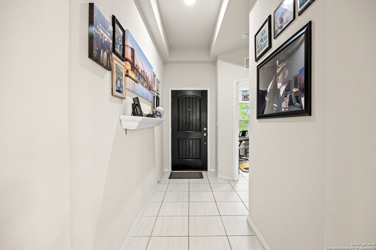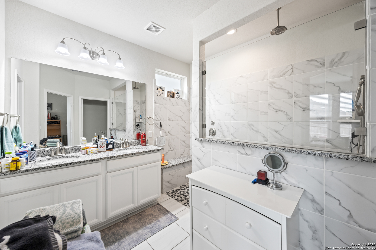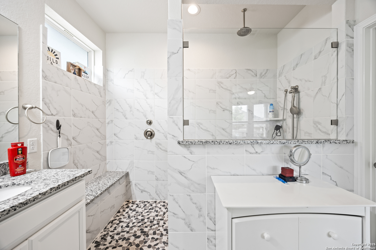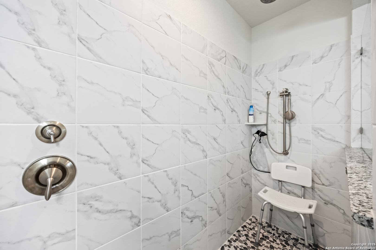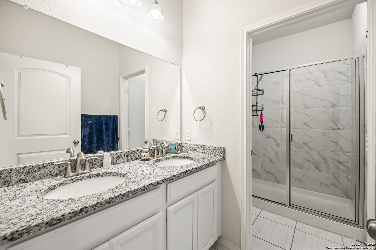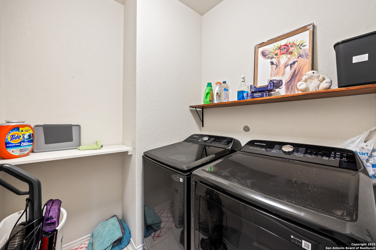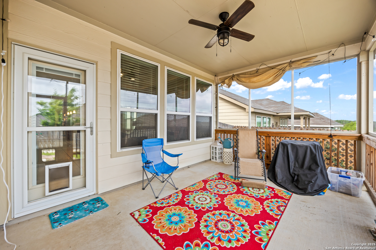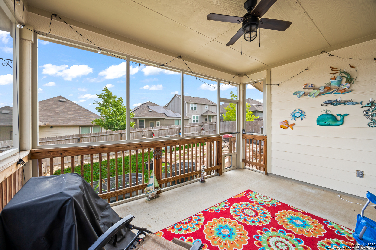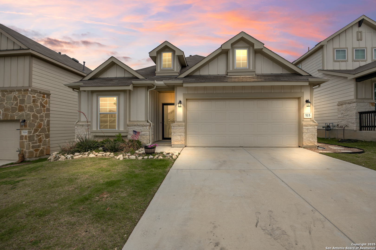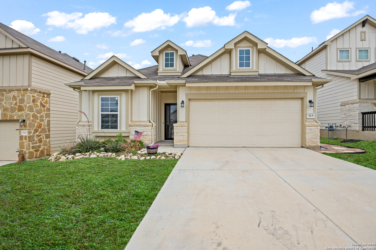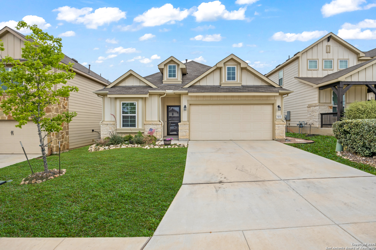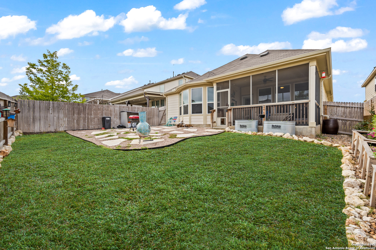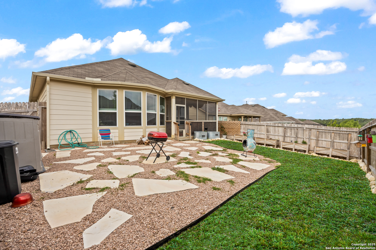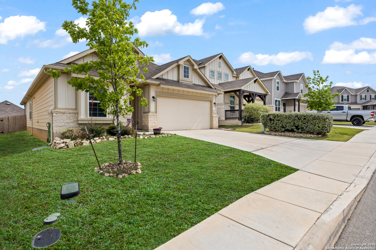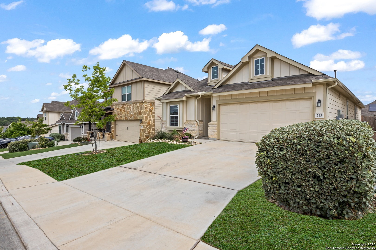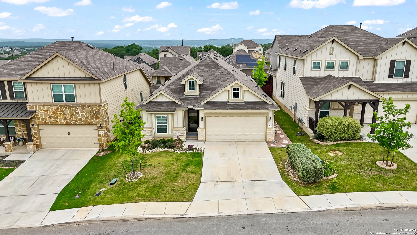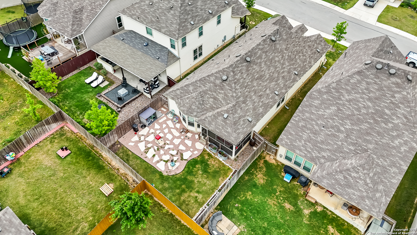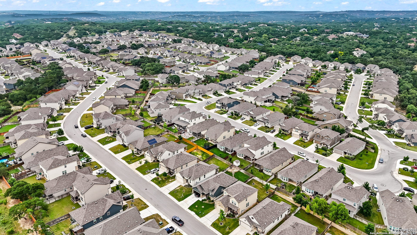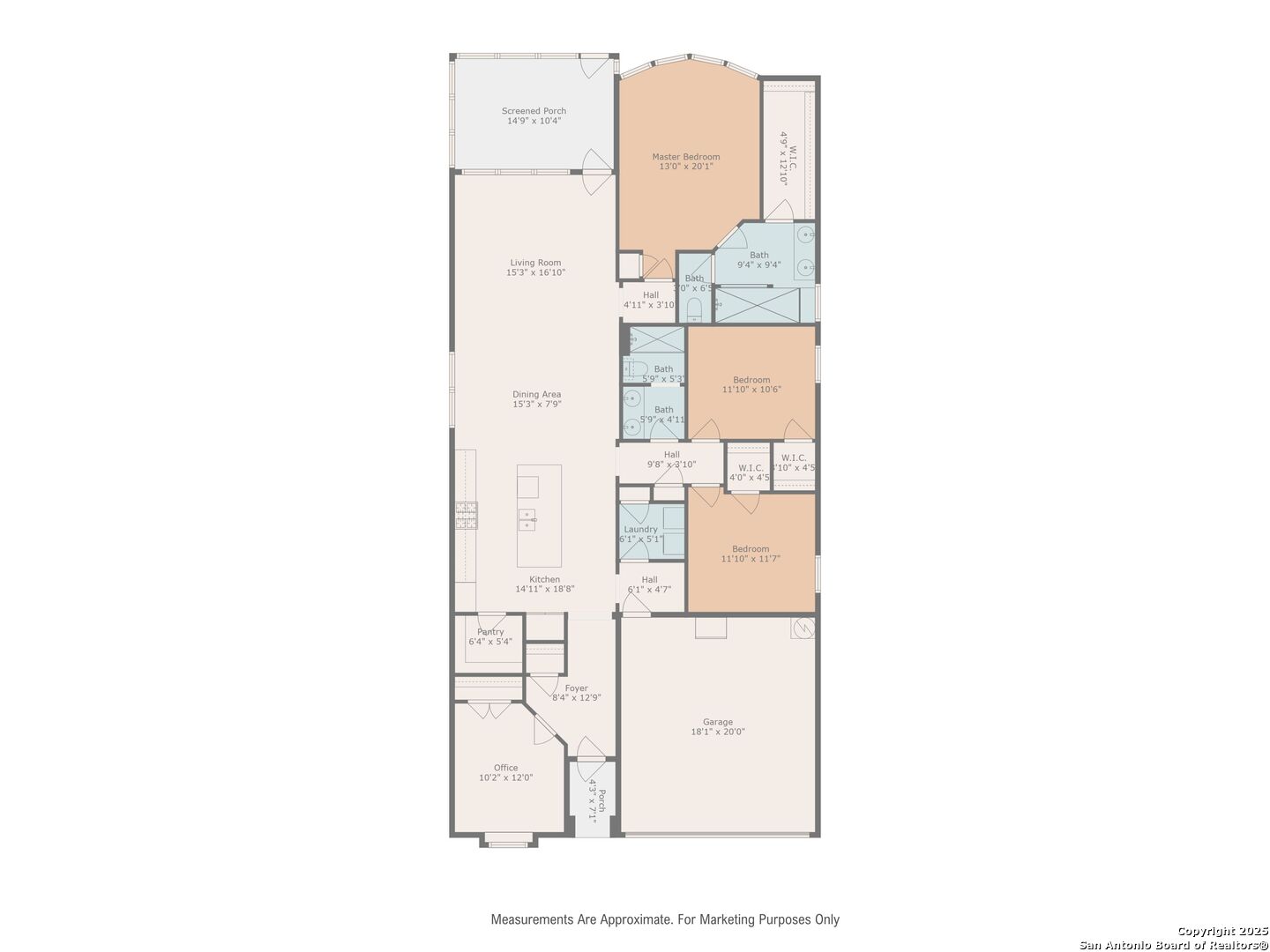Property Details
Brittnie Brk
San Antonio, TX 78260
$415,299
4 BD | 2 BA |
Property Description
Situated in a vibrant and welcoming community, this immaculately maintained home showcases true pride of ownership. The bright, open floor plan is enhanced by light-colored ceramic tile flooring throughout, creating a fresh and airy feel. Just off the entryway, a private study-easily used as a fourth bedroom-offers flexibility for your lifestyle needs. The spacious kitchen features abundant cabinetry, generous counter space, and a large walk-in pantry, seamlessly flowing into the dining and family rooms. Expansive windows fill the home with natural light, creating a warm and inviting atmosphere. The primary suite is thoughtfully separated from the secondary bedrooms for added privacy. Each bedroom offers a walk-in closet, while the primary retreat boasts a wall of windows overlooking the beautifully landscaped backyard. The en-suite bathroom includes dual vanities and a spacious walk-in shower. Step outside to enjoy a charming screened-in porch and a backyard designed for both relaxation and entertaining, complete with lush grass, a large flagstone patio, and dedicated planter beds. Residents enjoy access to a fantastic community pool and playground, all nestled within a lovely neighborhood setting with controlled access.
-
Type: Residential Property
-
Year Built: 2020
-
Cooling: One Central
-
Heating: Central
-
Lot Size: 0.12 Acres
Property Details
- Status:Available
- Type:Residential Property
- MLS #:1863510
- Year Built:2020
- Sq. Feet:1,848
Community Information
- Address:515 Brittnie Brk San Antonio, TX 78260
- County:Bexar
- City:San Antonio
- Subdivision:STERLING RIDGE
- Zip Code:78260
School Information
- School System:Comal
- High School:Smithson Valley
- Middle School:Pieper Ranch
- Elementary School:Timberwood Park
Features / Amenities
- Total Sq. Ft.:1,848
- Interior Features:One Living Area, Liv/Din Combo, Eat-In Kitchen, Auxillary Kitchen, Island Kitchen, Breakfast Bar, Walk-In Pantry, Study/Library, Utility Room Inside, 1st Floor Lvl/No Steps, High Ceilings, Open Floor Plan, High Speed Internet, Laundry Main Level, Telephone
- Fireplace(s): Not Applicable
- Floor:Ceramic Tile
- Inclusions:Ceiling Fans, Washer Connection, Dryer Connection, Cook Top, Built-In Oven, Self-Cleaning Oven, Microwave Oven, Gas Cooking, Disposal, Dishwasher, Ice Maker Connection, Water Softener (owned), Smoke Alarm, Gas Water Heater, Garage Door Opener, Plumb for Water Softener, Solid Counter Tops, Private Garbage Service
- Master Bath Features:Shower Only, Double Vanity
- Cooling:One Central
- Heating Fuel:Natural Gas
- Heating:Central
- Master:18x13
- Bedroom 2:11x10
- Bedroom 3:11x10
- Bedroom 4:10x12
- Dining Room:15x10
- Kitchen:15x17
- Office/Study:10x12
Architecture
- Bedrooms:4
- Bathrooms:2
- Year Built:2020
- Stories:1
- Style:One Story, Traditional
- Roof:Composition
- Foundation:Slab
- Parking:Two Car Garage
Property Features
- Neighborhood Amenities:Controlled Access, Pool, Park/Playground
- Water/Sewer:Water System, Sewer System
Tax and Financial Info
- Proposed Terms:Conventional, FHA, VA, TX Vet, Cash, Investors OK
- Total Tax:7057
4 BD | 2 BA | 1,848 SqFt
© 2025 Lone Star Real Estate. All rights reserved. The data relating to real estate for sale on this web site comes in part from the Internet Data Exchange Program of Lone Star Real Estate. Information provided is for viewer's personal, non-commercial use and may not be used for any purpose other than to identify prospective properties the viewer may be interested in purchasing. Information provided is deemed reliable but not guaranteed. Listing Courtesy of Christine Barnett with Re-Homing Texas, LLC.

