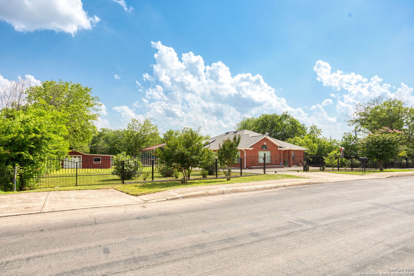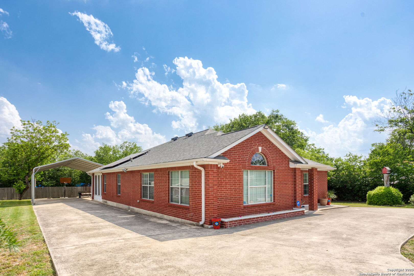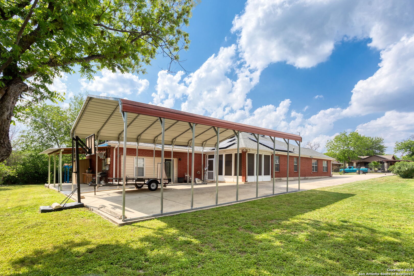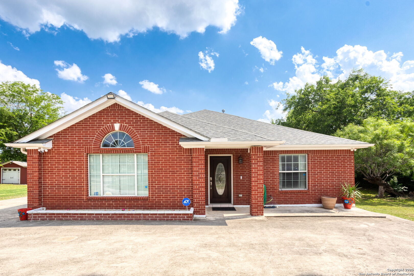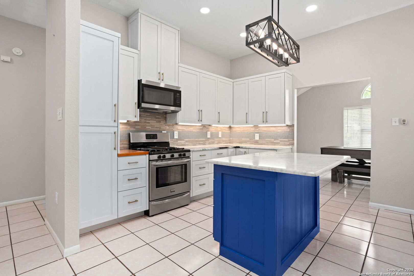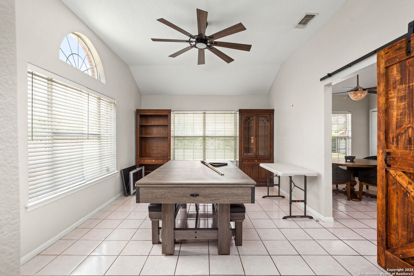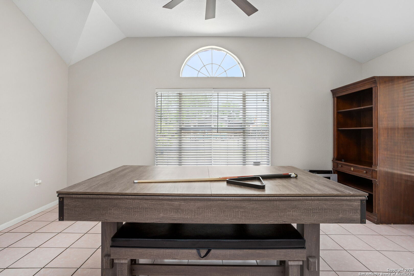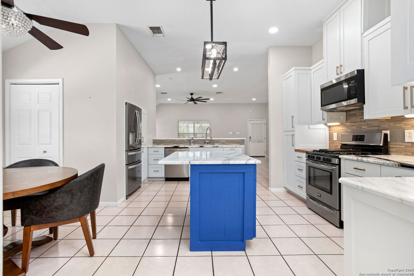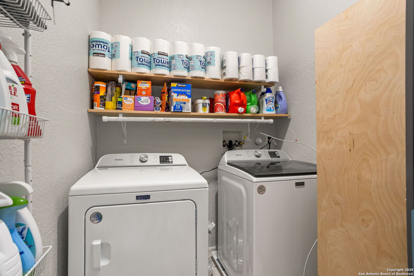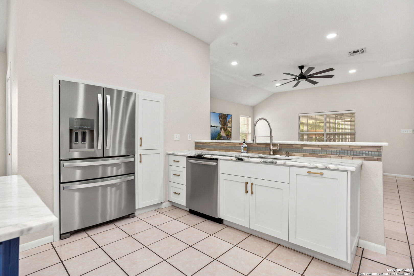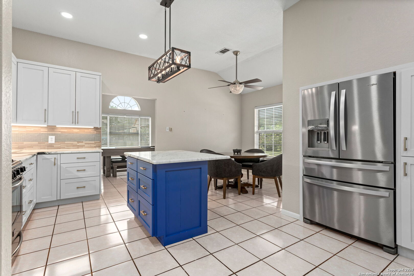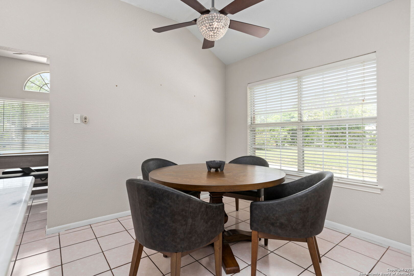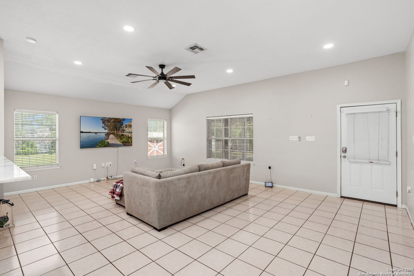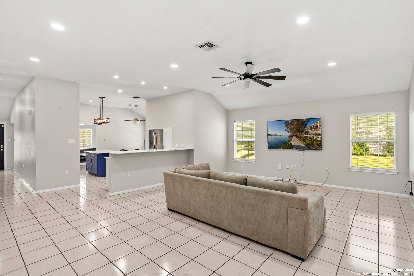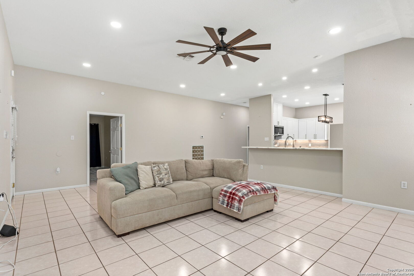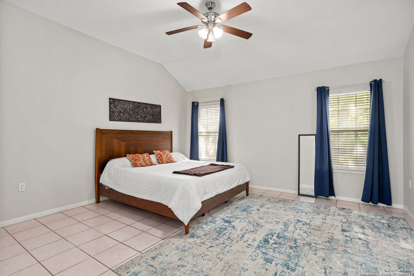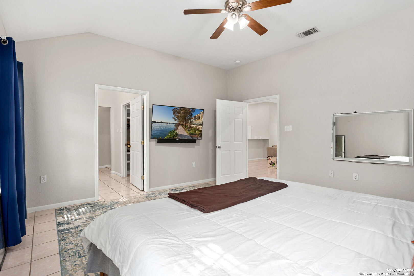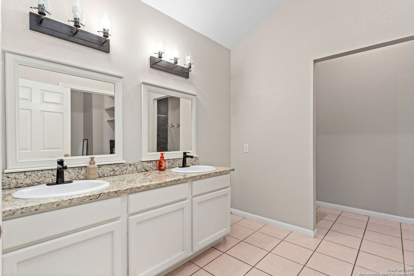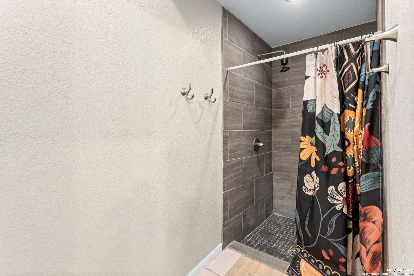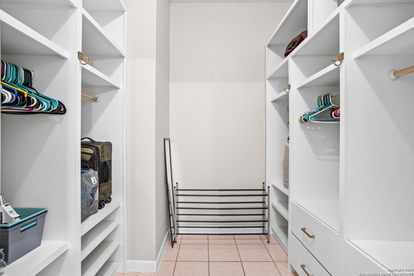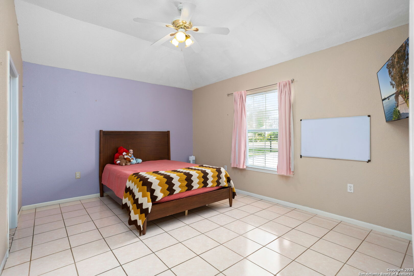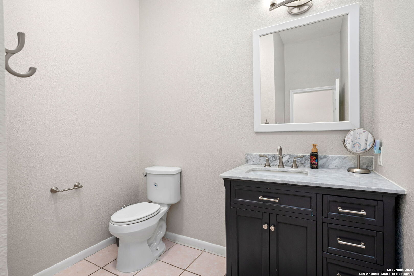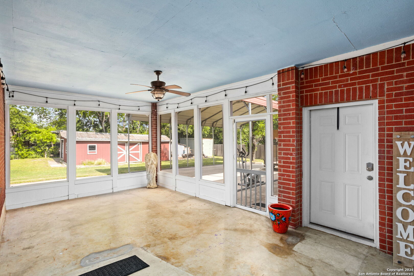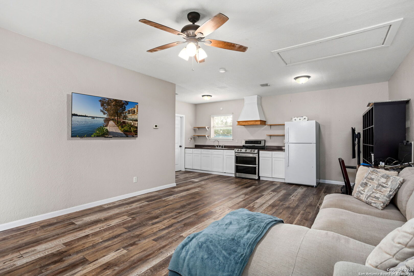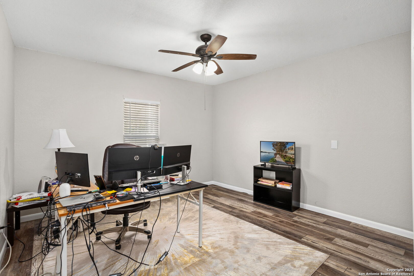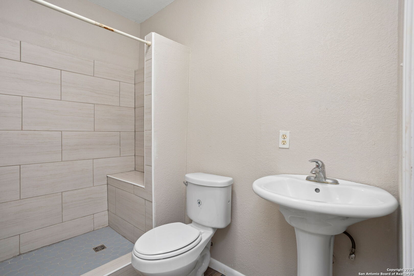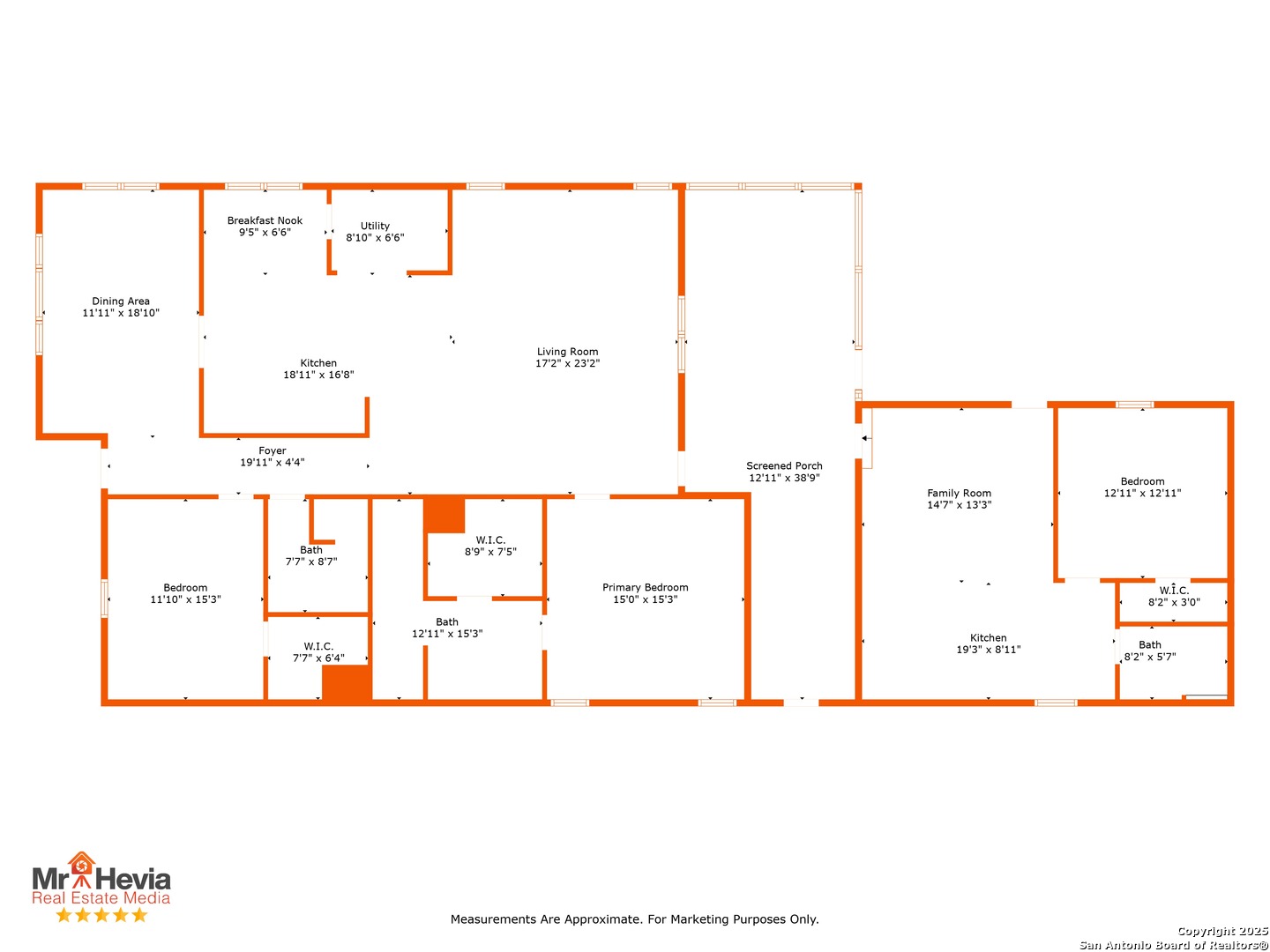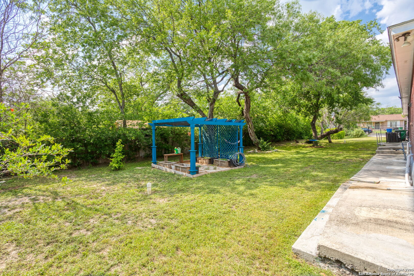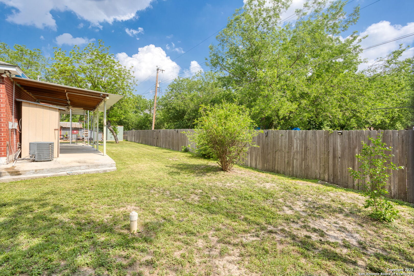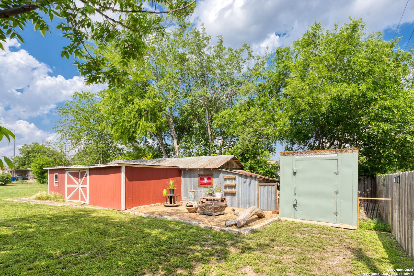Property Details
Arbor Pl
San Antonio, TX 78207
$375,000
3 BD | 3 BA |
Property Description
Such a unique find! On a combined & fully fenced .551 acres you'll find a beautifully upgraded home, separate casita, a screened in porch that connects the 2, two car carport, & storage galore with an outdoor 900 sq ft workshop equipped with electrical. The main home offers 2 bedrooms, 2 full baths, and a flex space across 1,980 sq ft, with attic storage for added convenience. Step inside to soaring 10-foot ceilings, recessed lighting, and a thoughtfully remodeled interior that feels open and inviting. The kitchen has been completely renovated with custom cabinetry-ideal for both everyday cooking and entertaining. A newly screened-in porch provides a relaxing outdoor retreat & a second set of washer / dryer hook ups for the casita (separate from the indoor laundry room of the main house), while solar panels, seamless gutters, and a radiant barrier help keep utility costs low. A standout feature is the 706 sq ft converted garage casita-offering a private 1-bed, 1-bath guest suite with a living area and kitchenette, perfect for guests, multigenerational living, or rental income potential. This home is a rare find with its combination of upgrades, space, and versatility. Come see it for yourself!
-
Type: Residential Property
-
Year Built: 2003
-
Cooling: One Central
-
Heating: Central
-
Lot Size: 0.55 Acres
Property Details
- Status:Available
- Type:Residential Property
- MLS #:1863332
- Year Built:2003
- Sq. Feet:2,686
Community Information
- Address:2208 / 2212 Arbor Pl San Antonio, TX 78207
- County:Bexar
- City:San Antonio
- Subdivision:26TH/ZARZAMORA
- Zip Code:78207
School Information
- School System:San Antonio I.S.D.
- High School:Lanier
- Middle School:Rhodes
- Elementary School:Ogden
Features / Amenities
- Total Sq. Ft.:2,686
- Interior Features:One Living Area, Separate Dining Room, Eat-In Kitchen, Two Eating Areas, Island Kitchen, Breakfast Bar, Walk-In Pantry, Utility Room Inside, Secondary Bedroom Down, 1st Floor Lvl/No Steps, Open Floor Plan, Cable TV Available, High Speed Internet, All Bedrooms Downstairs, Laundry Main Level, Laundry Room, Walk in Closets
- Fireplace(s): Not Applicable
- Floor:Ceramic Tile, Laminate
- Inclusions:Ceiling Fans, Washer Connection, Dryer Connection, Stove/Range, Gas Cooking, Disposal, Dishwasher, Smoke Alarm
- Master Bath Features:Shower Only, Double Vanity
- Exterior Features:Patio Slab, Covered Patio, Privacy Fence, Wrought Iron Fence, Storage Building/Shed, Mature Trees, Detached Quarters, Additional Dwelling, Screened Porch
- Cooling:One Central
- Heating Fuel:Natural Gas
- Heating:Central
- Master:15x15
- Bedroom 2:15x12
- Bedroom 3:13x13
- Dining Room:19x12
- Kitchen:19x17
Architecture
- Bedrooms:3
- Bathrooms:3
- Year Built:2003
- Stories:1
- Style:One Story
- Roof:Composition
- Foundation:Slab
- Parking:Detached
Property Features
- Neighborhood Amenities:None
- Water/Sewer:Water System, Sewer System
Tax and Financial Info
- Proposed Terms:Conventional, FHA, VA, Cash
- Total Tax:8922.89
3 BD | 3 BA | 2,686 SqFt
© 2025 Lone Star Real Estate. All rights reserved. The data relating to real estate for sale on this web site comes in part from the Internet Data Exchange Program of Lone Star Real Estate. Information provided is for viewer's personal, non-commercial use and may not be used for any purpose other than to identify prospective properties the viewer may be interested in purchasing. Information provided is deemed reliable but not guaranteed. Listing Courtesy of Dana Phillips with Phillips & Associates Realty.

