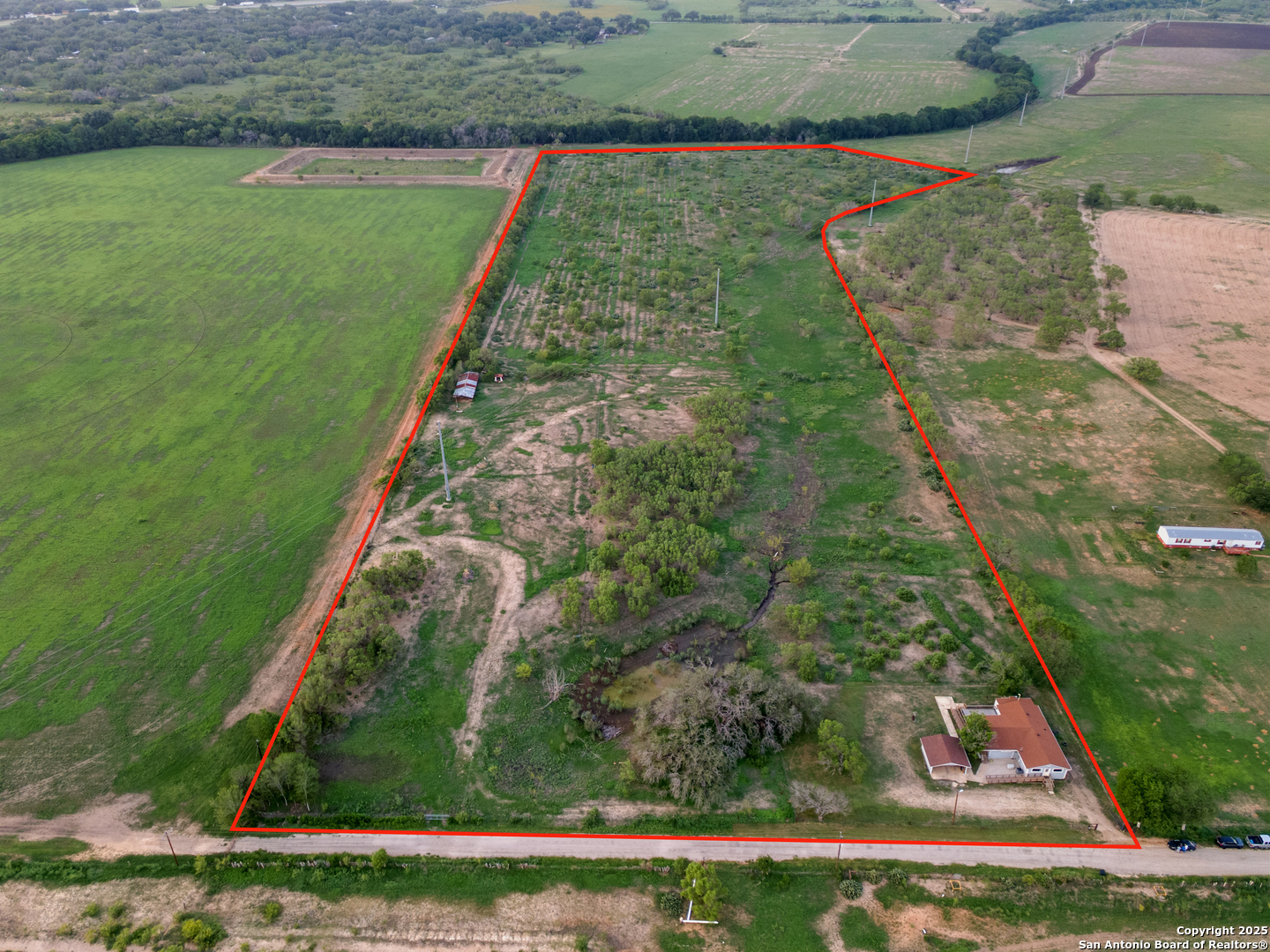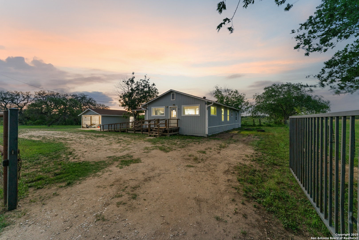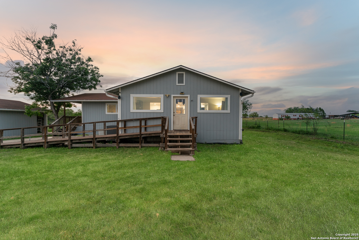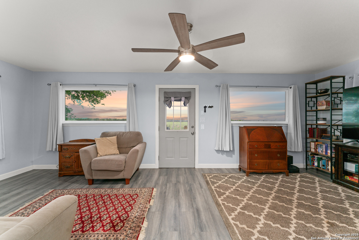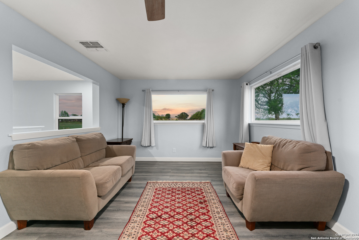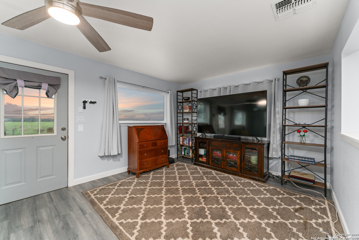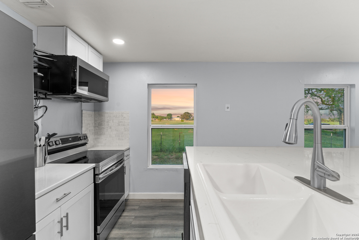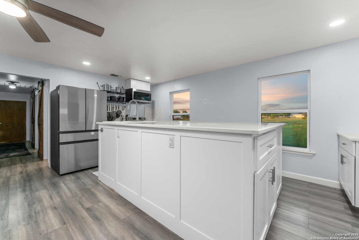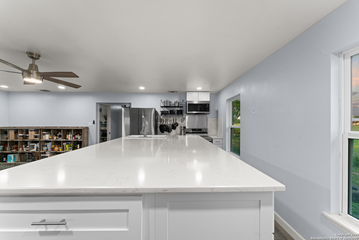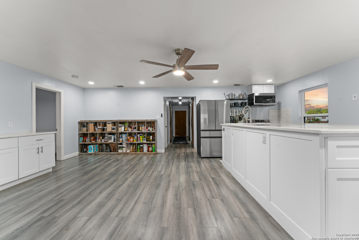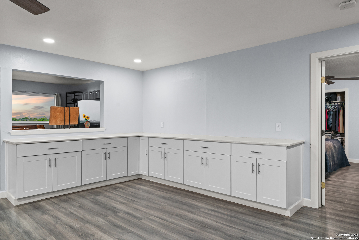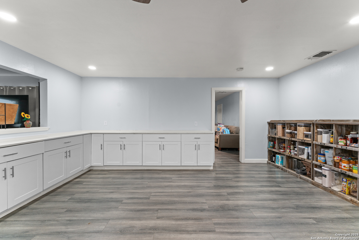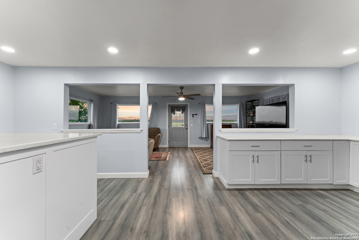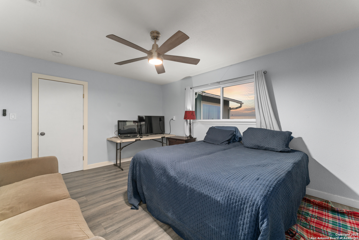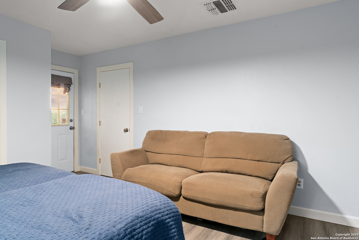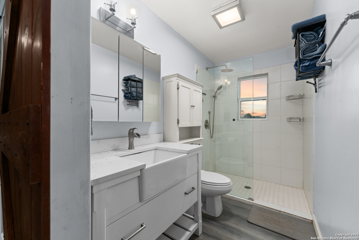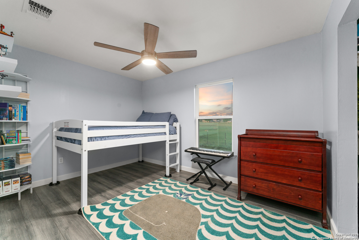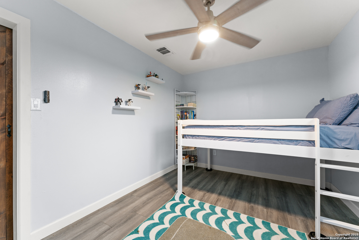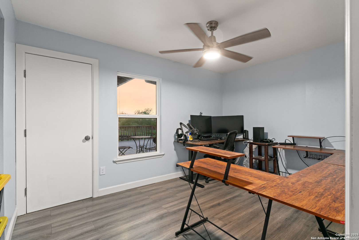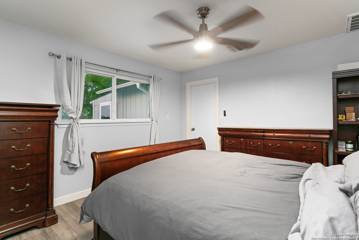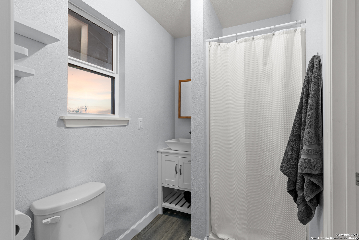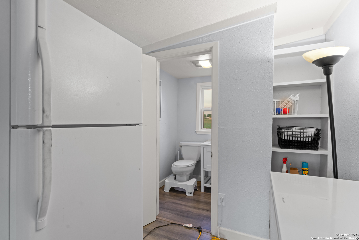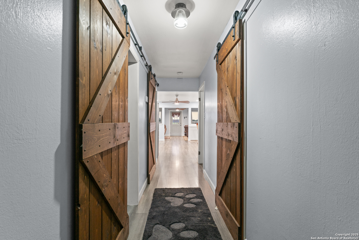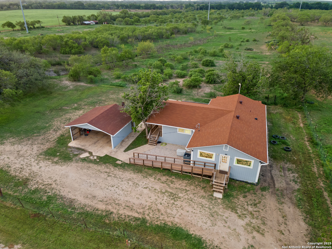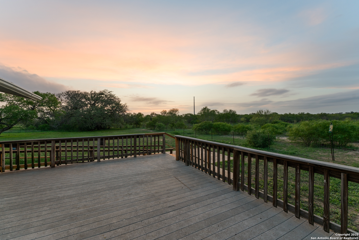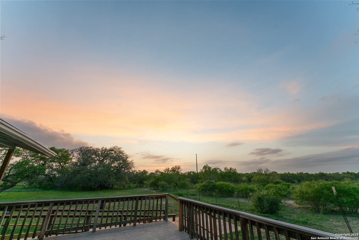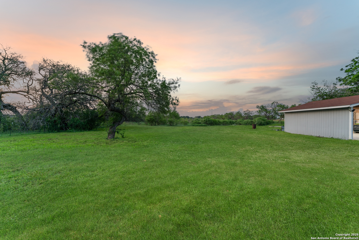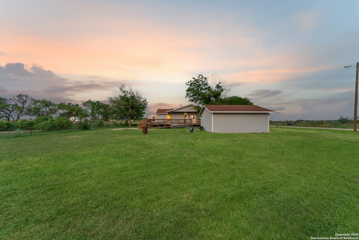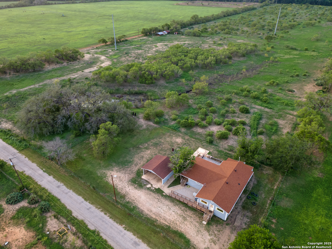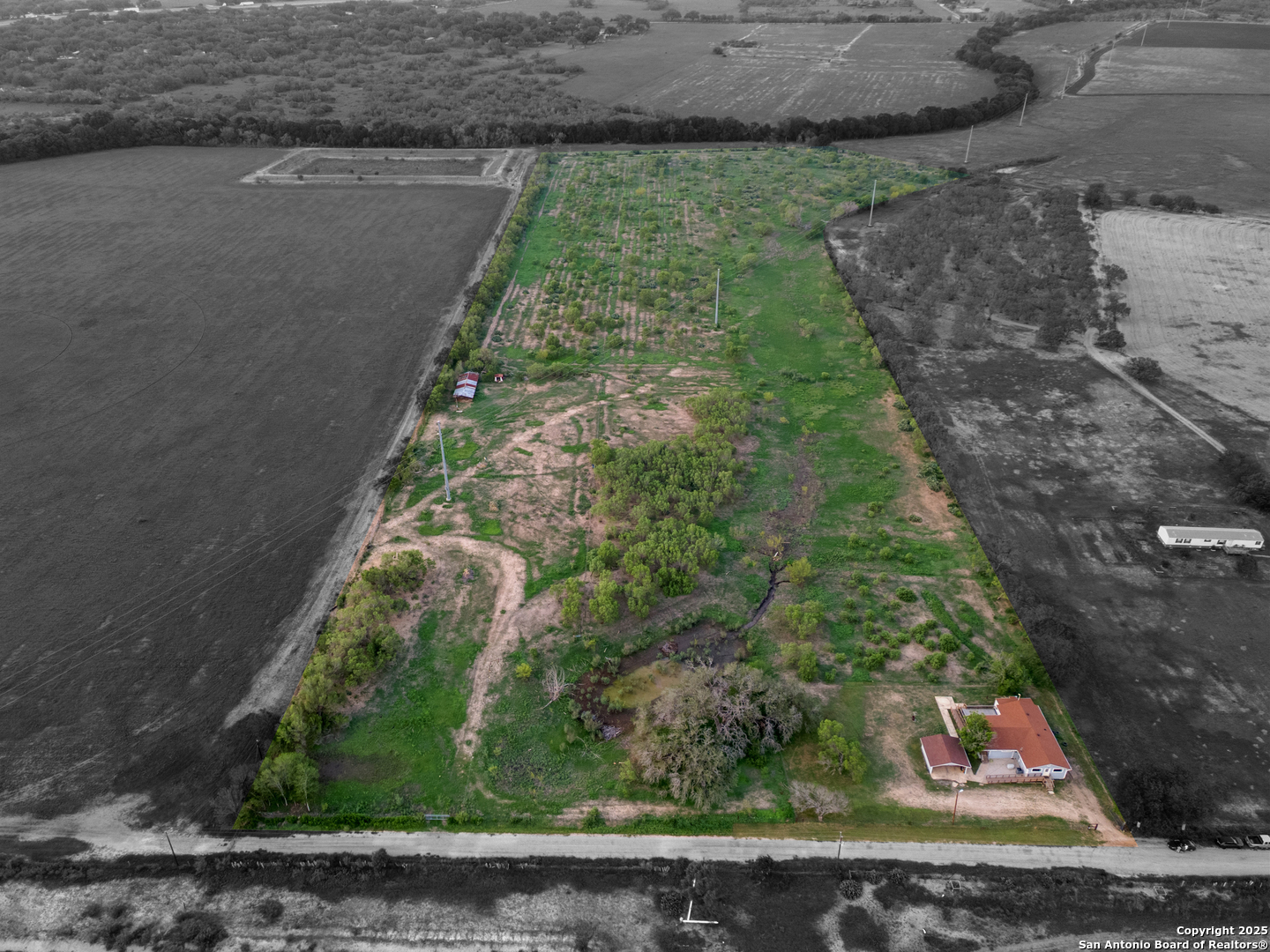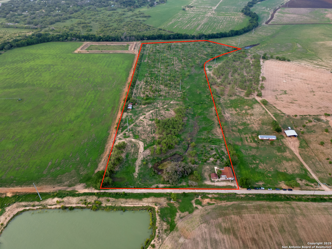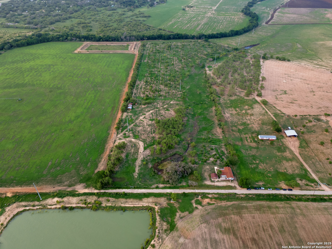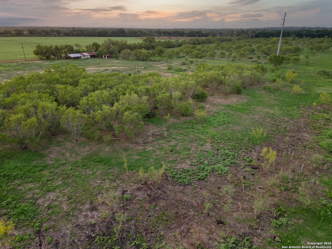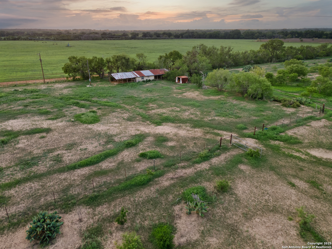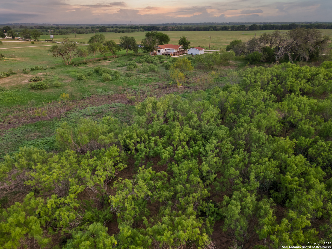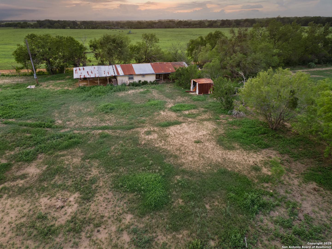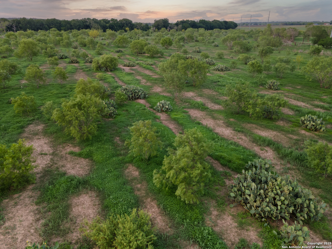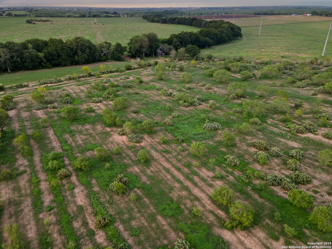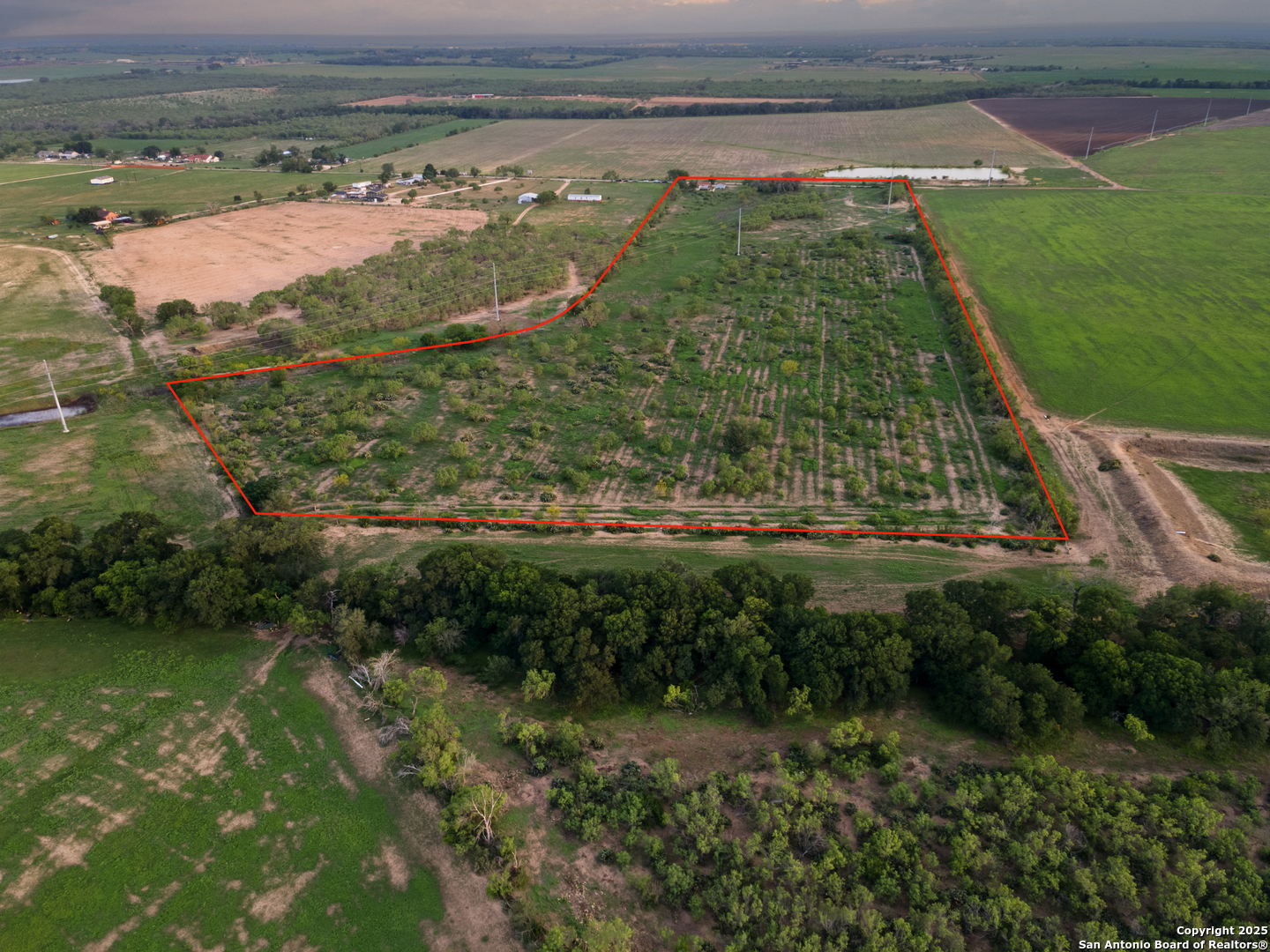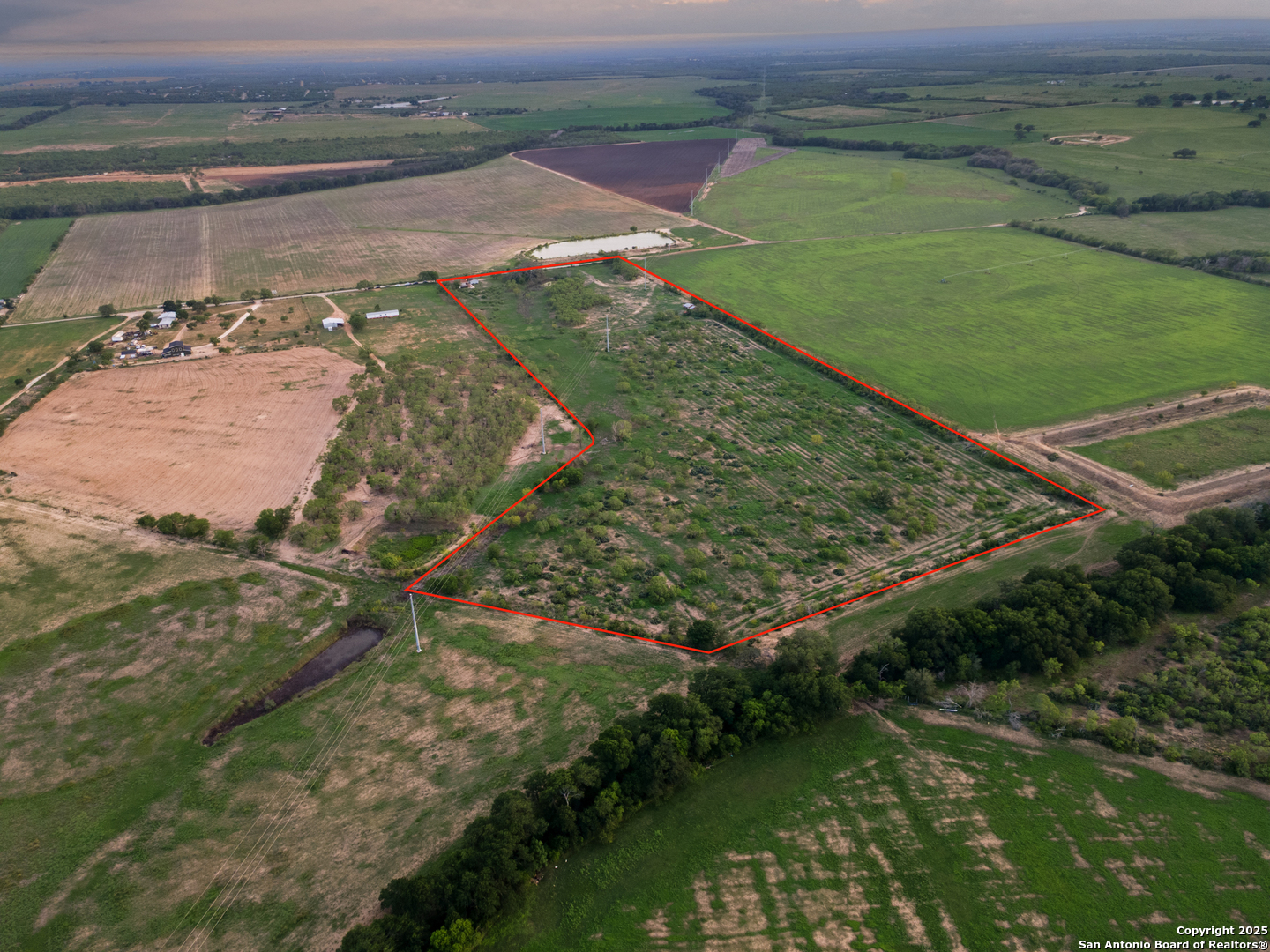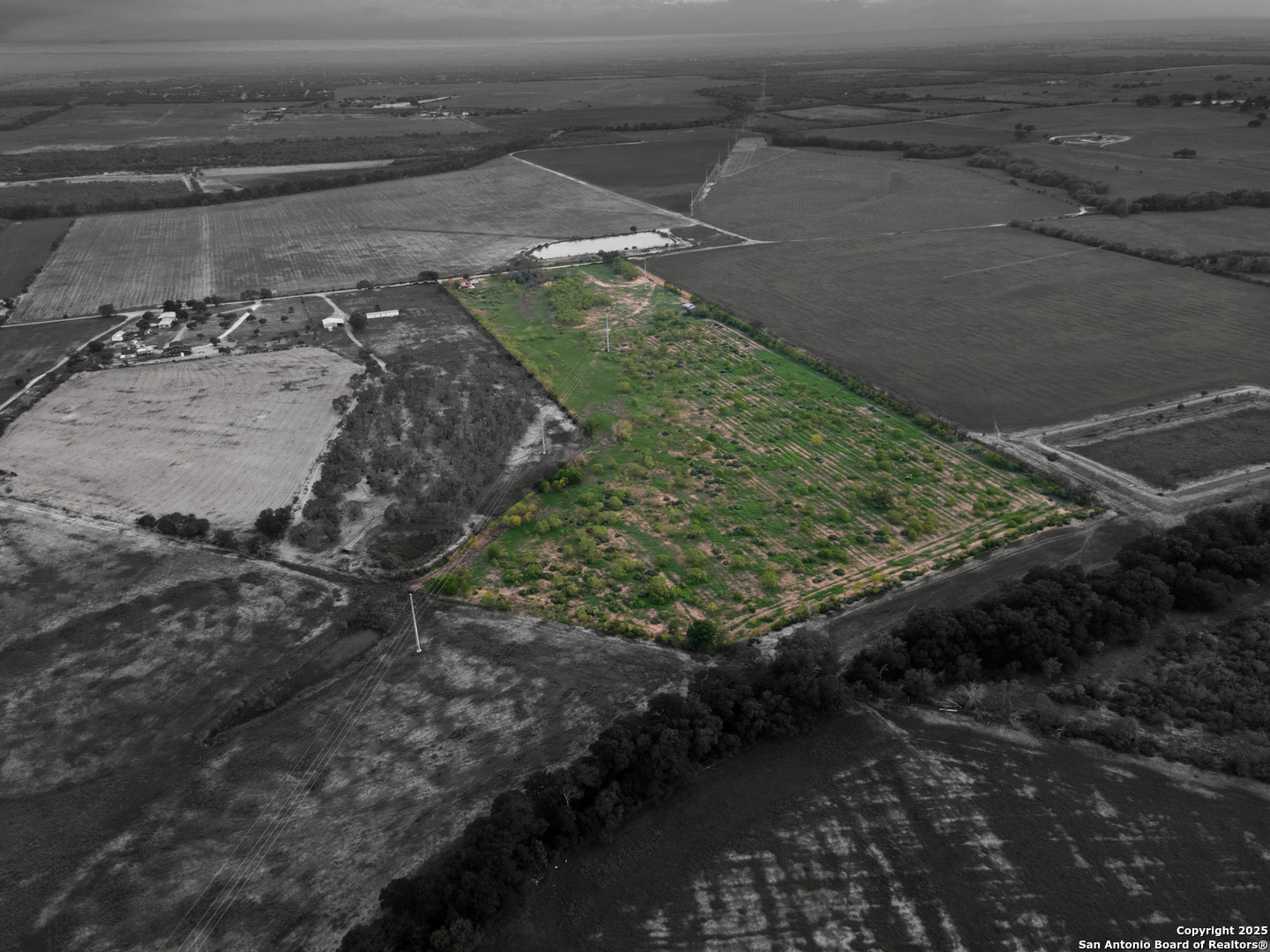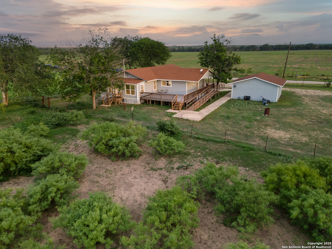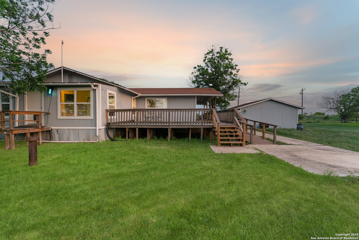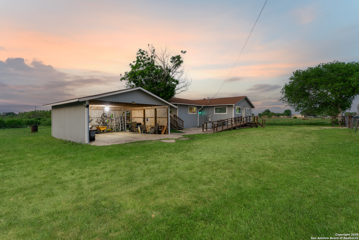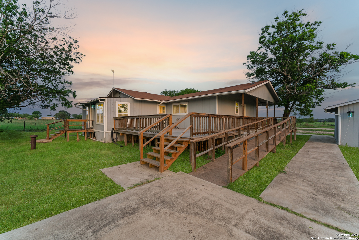Property Details
County Road 7611
Devine, TX 78016
$585,000
4 BD | 3 BA |
Property Description
Welcome to Texas!! Over 26 Acres of peaceful land with a 1950 sq ft one-story modern home. Upgrades to include the following: 2023-Roof Replaced, Luxury Kitchen Granite Countertops, All Windows Replaced, four 3ft x 6ft picture windows, New 48 x 8 inch handsome laminate flooring throughout, Tons of LED recess lighting, designer paint inside/outside, Grand Texas-sized 6 x 9 kitchen island, Deep kitchen sink, Samsung Elite Appliances, Custom cabinetry extra deep drawers, 3-inch baseboards, Entire HVAC installed interior/exterior with new air ducts, 3 barn doors, Remote electronic gate, Electric Water heater. Notes: One water hookup available for running several watering stations throughout land for cattle. The exterior electrical panel for the home has been upgraded. All the hard work has been completed. Bring your horses, cows, pigs, and chickens. Make this your family's ranch today. No restrictions, low taxes.
-
Type: Residential Property
-
Year Built: 1996
-
Cooling: One Central
-
Heating: Central,Window Unit
-
Lot Size: 26.87 Acres
Property Details
- Status:Available
- Type:Residential Property
- MLS #:1863507
- Year Built:1996
- Sq. Feet:1,955
Community Information
- Address:1236 County Road 7611 Devine, TX 78016
- County:Medina
- City:Devine
- Subdivision:SAN ANTONIO TRUST
- Zip Code:78016
School Information
- School System:Devine
- High School:Devine
- Middle School:Devine
- Elementary School:Devine
Features / Amenities
- Total Sq. Ft.:1,955
- Interior Features:One Living Area, Liv/Din Combo, Breakfast Bar, Utility Room Inside
- Fireplace(s): Not Applicable
- Floor:Carpeting, Linoleum
- Inclusions:Ceiling Fans, Washer Connection, Dryer Connection
- Master Bath Features:Shower Only, Single Vanity
- Exterior Features:Covered Patio, Deck/Balcony, Mature Trees
- Cooling:One Central
- Heating Fuel:Electric
- Heating:Central, Window Unit
- Master:12x12
- Bedroom 2:11x11
- Bedroom 3:12x10
- Bedroom 4:10x11
- Dining Room:14x14
- Kitchen:15x17
Architecture
- Bedrooms:4
- Bathrooms:3
- Year Built:1996
- Stories:1
- Style:One Story
- Roof:Composition
- Parking:Detached
Property Features
- Neighborhood Amenities:None
- Water/Sewer:Water System, Septic
Tax and Financial Info
- Proposed Terms:Conventional, FHA, VA, TX Vet, Cash
- Total Tax:6691
4 BD | 3 BA | 1,955 SqFt
© 2025 Lone Star Real Estate. All rights reserved. The data relating to real estate for sale on this web site comes in part from the Internet Data Exchange Program of Lone Star Real Estate. Information provided is for viewer's personal, non-commercial use and may not be used for any purpose other than to identify prospective properties the viewer may be interested in purchasing. Information provided is deemed reliable but not guaranteed. Listing Courtesy of Jason Gutierrez with BHHS Don Johnson, REALTORS.

