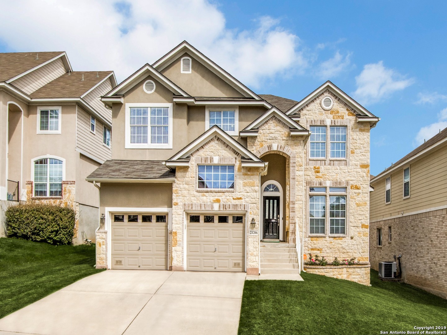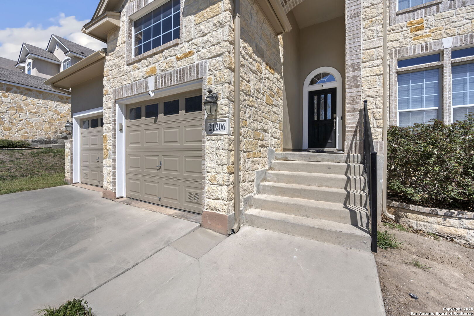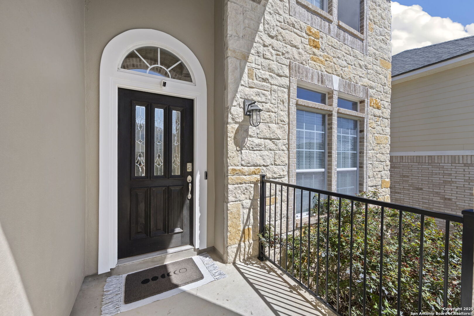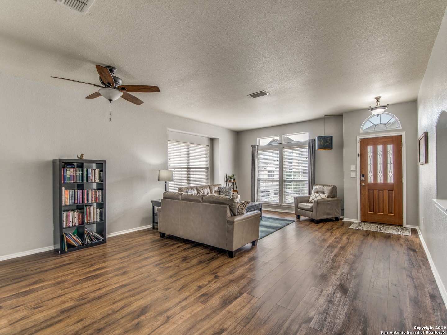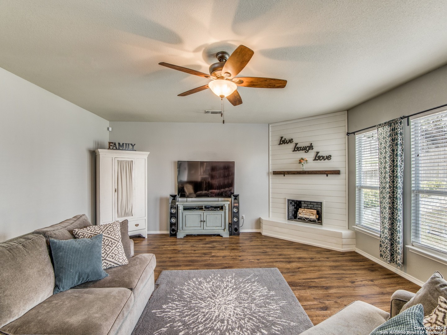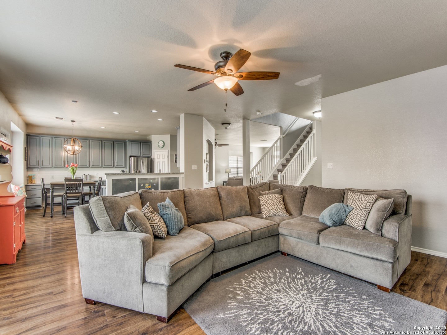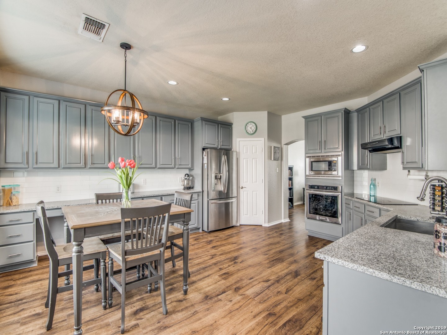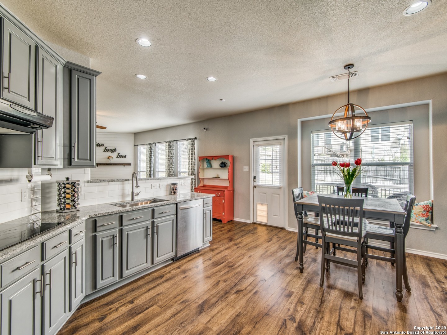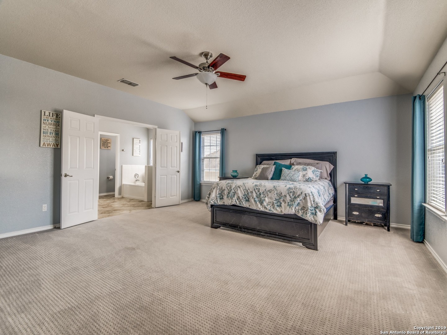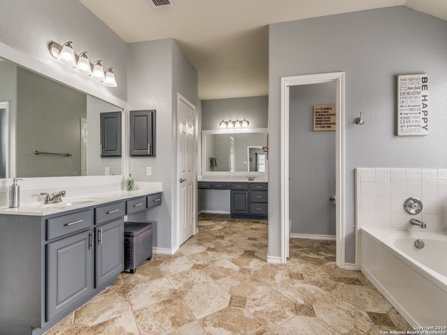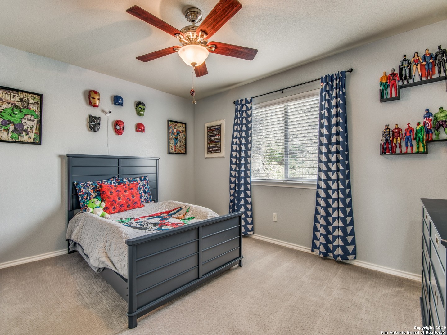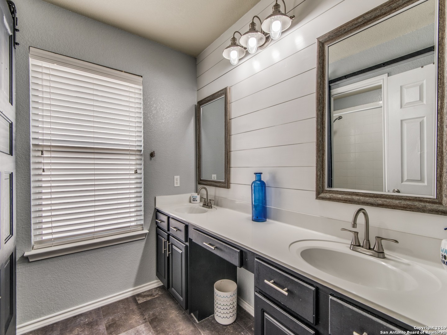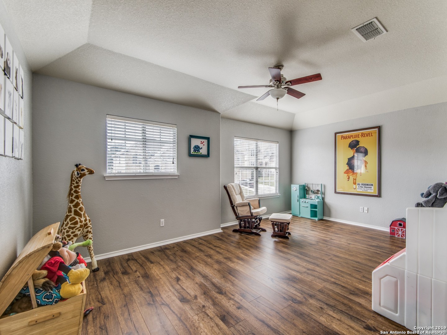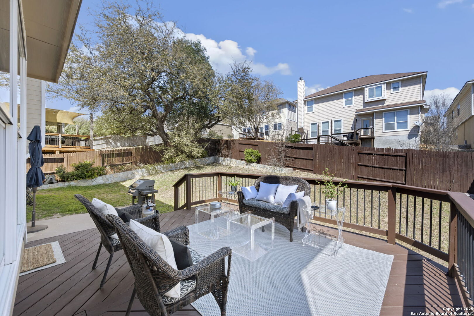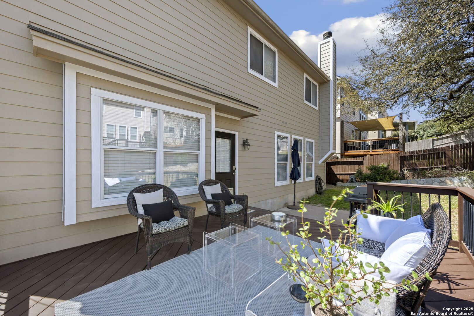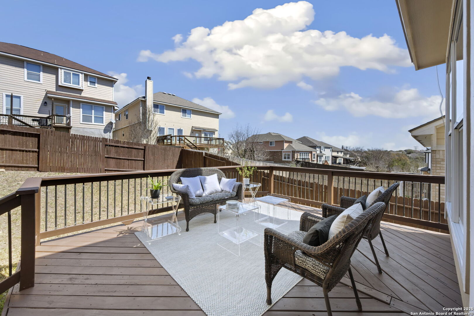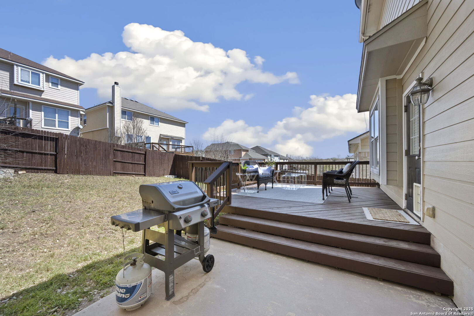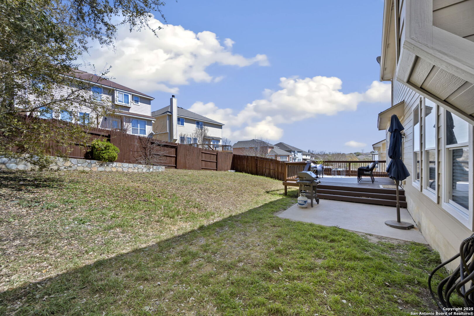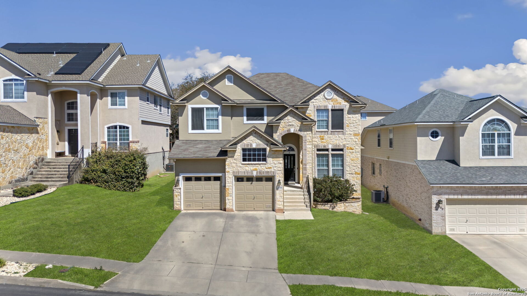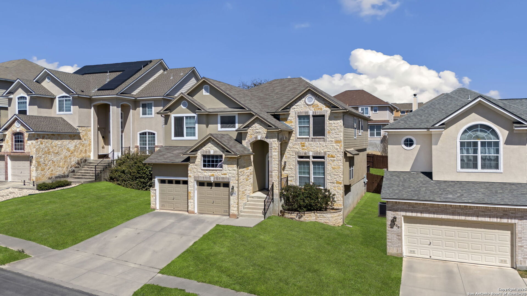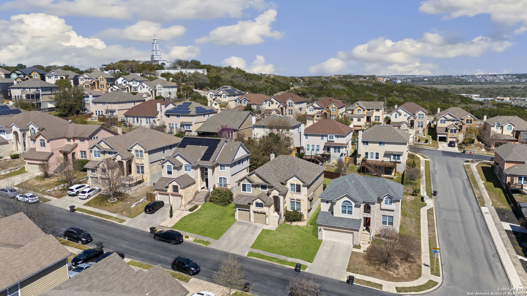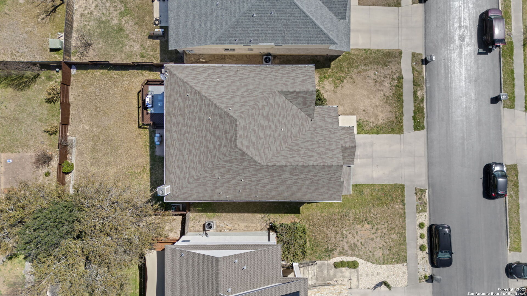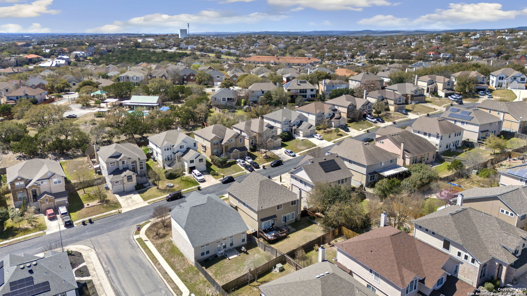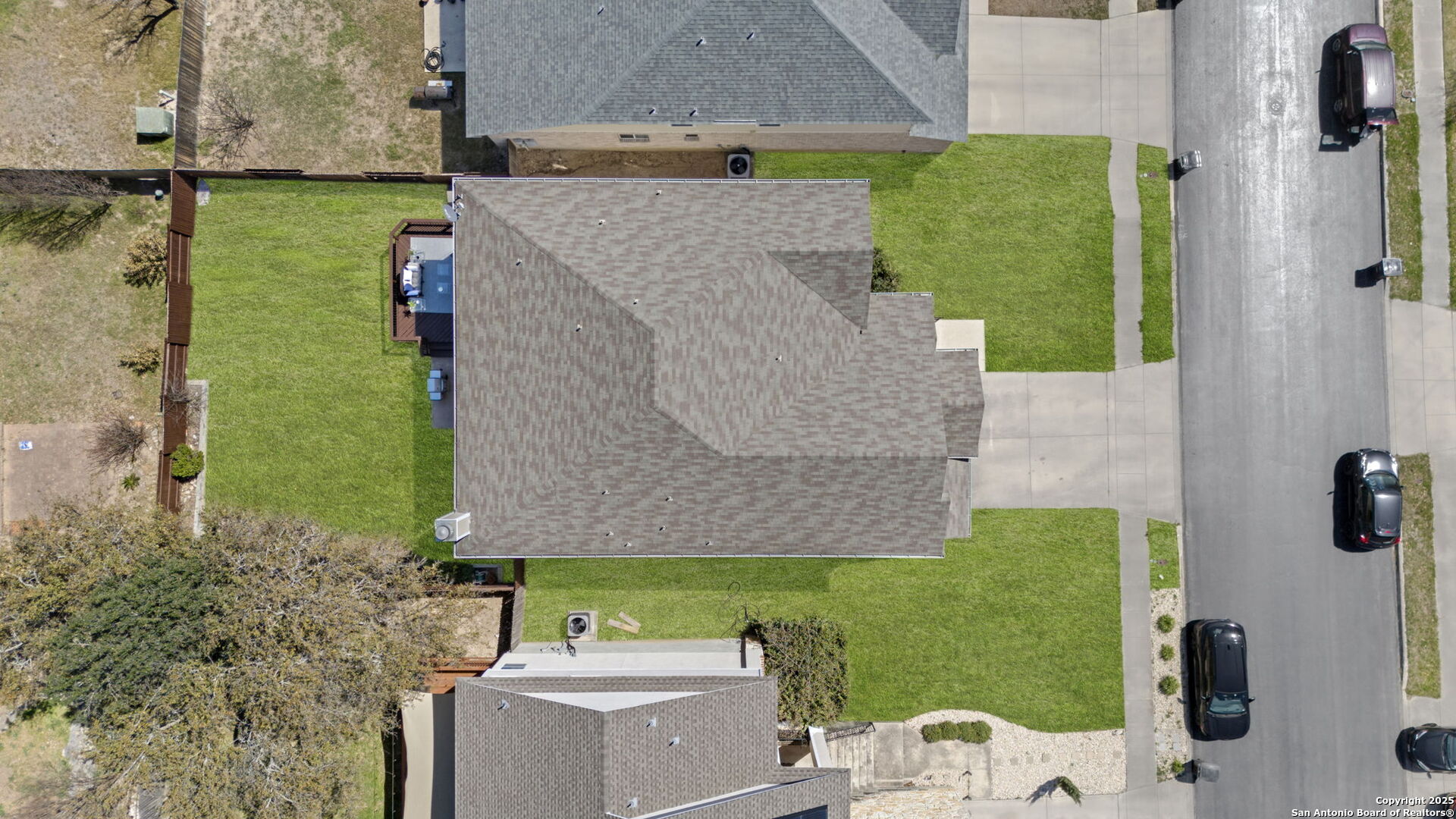Property Details
Villa Valencia
San Antonio, TX 78258
$495,000
4 BD | 3 BA |
Property Description
Step into this like-new, beautifully updated home nestled on a quiet cul-de-sac in the highly sought-after Stone Oak area. Zoned to top-rated NEISD schools and just a short walk to Reagan High School, this location offers unbeatable convenience with quick access to both Hwy 281 and Loop 1604. Boasting an open-concept layout and generous living spaces, this home is designed for both comfort and style. Fresh exterior paint and modern finishes create a welcoming and contemporary atmosphere. The stunning kitchen is a showstopper-featuring sleek granite countertops, custom cabinetry, stainless steel appliances, and a refrigerator that conveys. A rare opportunity-this home qualifies for an assumable VA loan, giving qualified buyers the chance to secure a lower interest rate and significant long-term savings. The spacious primary suite is a private retreat with its own sitting area and a luxurious, spa-inspired bathroom complete with dual vanities, a soaking garden tub, walk-in shower, and two separate walk-in closets. Move-in ready and meticulously maintained-this home offers the perfect blend of form, function, and location.
-
Type: Residential Property
-
Year Built: 2006
-
Cooling: Two Central
-
Heating: Central
-
Lot Size: 0.15 Acres
Property Details
- Status:Available
- Type:Residential Property
- MLS #:1863556
- Year Built:2006
- Sq. Feet:3,449
Community Information
- Address:21206 Villa Valencia San Antonio, TX 78258
- County:Bexar
- City:San Antonio
- Subdivision:STONE OAK/LAS LOMAS AT
- Zip Code:78258
School Information
- School System:North East I.S.D
- High School:Ronald Reagan
- Middle School:Barbara Bush
- Elementary School:Las Lomas
Features / Amenities
- Total Sq. Ft.:3,449
- Interior Features:Three Living Area, Liv/Din Combo, Eat-In Kitchen, Two Eating Areas, Breakfast Bar, Walk-In Pantry, Game Room, Utility Room Inside, All Bedrooms Upstairs, High Ceilings, Open Floor Plan, Cable TV Available, High Speed Internet, Laundry Main Level, Laundry Room, Walk in Closets
- Fireplace(s): One, Family Room, Wood Burning
- Floor:Carpeting, Ceramic Tile, Wood
- Inclusions:Ceiling Fans, Washer Connection, Dryer Connection, Cook Top, Built-In Oven, Self-Cleaning Oven, Microwave Oven, Refrigerator, Disposal, Dishwasher, Ice Maker Connection, Water Softener (owned), Smoke Alarm, Security System (Owned), Pre-Wired for Security, Electric Water Heater, Satellite Dish (owned), Garage Door Opener, Plumb for Water Softener, Smooth Cooktop, Solid Counter Tops, Custom Cabinets, City Garbage service
- Master Bath Features:Tub/Shower Separate, Separate Vanity, Double Vanity, Garden Tub
- Exterior Features:Deck/Balcony, Privacy Fence, Double Pane Windows
- Cooling:Two Central
- Heating Fuel:Electric
- Heating:Central
- Master:19x20
- Bedroom 2:11x11
- Bedroom 3:12x12
- Bedroom 4:14x12
- Dining Room:11x18
- Family Room:22x20
- Kitchen:20x16
Architecture
- Bedrooms:4
- Bathrooms:3
- Year Built:2006
- Stories:2
- Style:Two Story, Traditional
- Roof:Composition
- Foundation:Slab
- Parking:Two Car Garage, Attached
Property Features
- Neighborhood Amenities:None
- Water/Sewer:City
Tax and Financial Info
- Proposed Terms:Conventional, FHA, VA, Cash, Assumption w/Qualifying
- Total Tax:11178
4 BD | 3 BA | 3,449 SqFt
© 2025 Lone Star Real Estate. All rights reserved. The data relating to real estate for sale on this web site comes in part from the Internet Data Exchange Program of Lone Star Real Estate. Information provided is for viewer's personal, non-commercial use and may not be used for any purpose other than to identify prospective properties the viewer may be interested in purchasing. Information provided is deemed reliable but not guaranteed. Listing Courtesy of Catalina Villar Barriga Garci with Colonial Gateway Real Estate, LLC.

