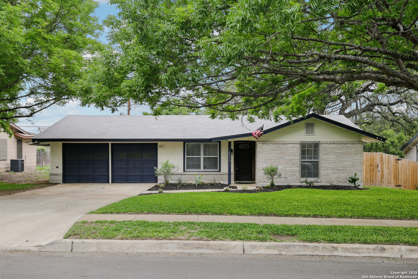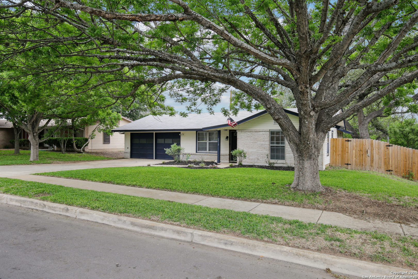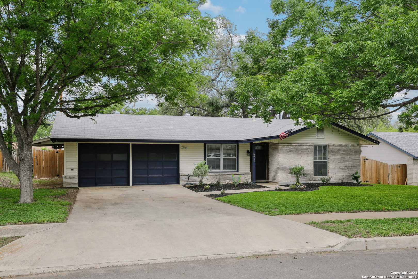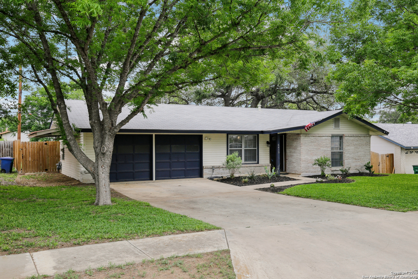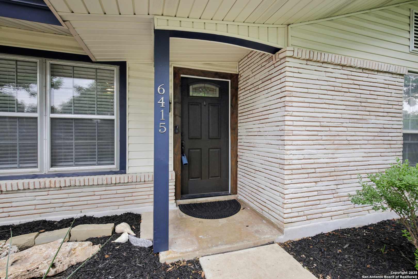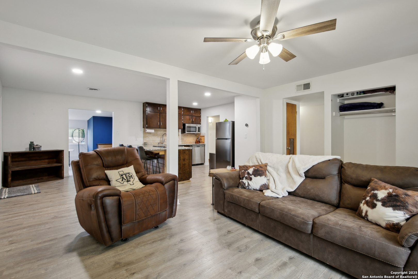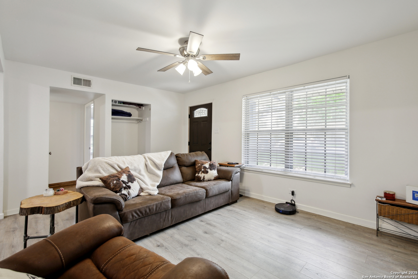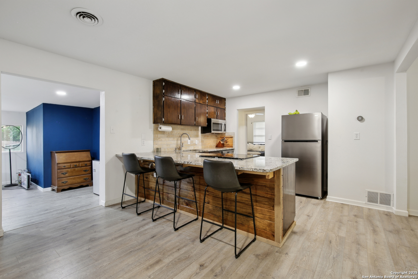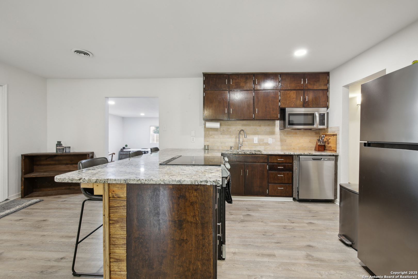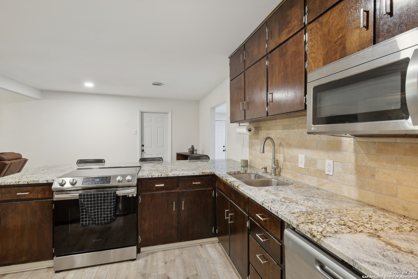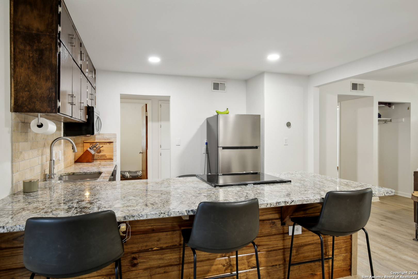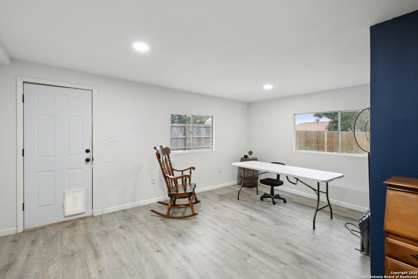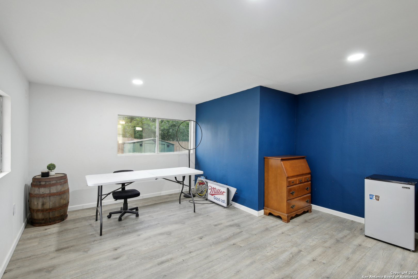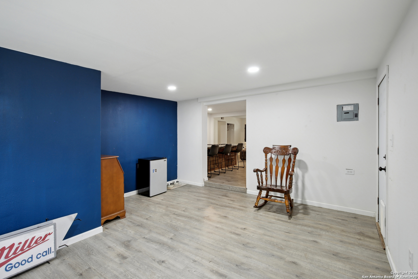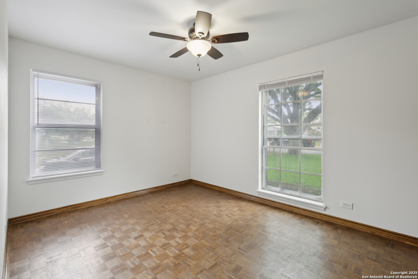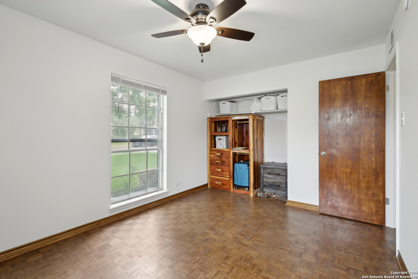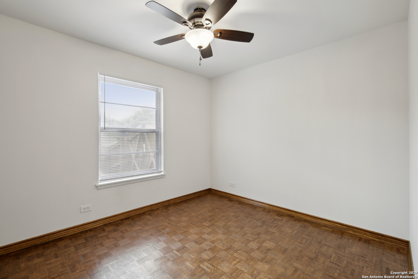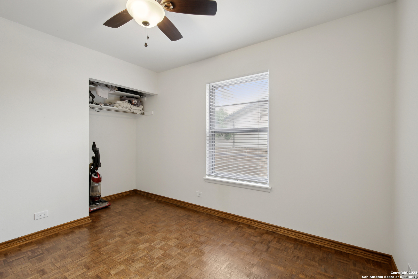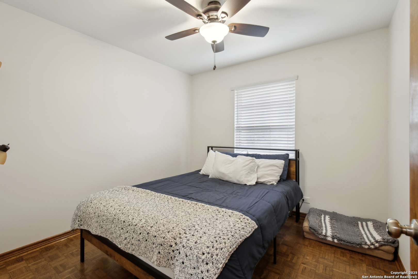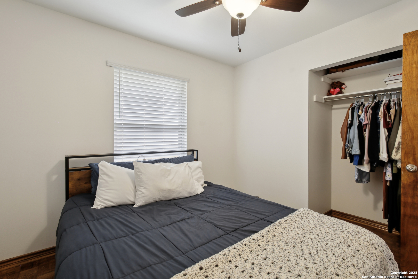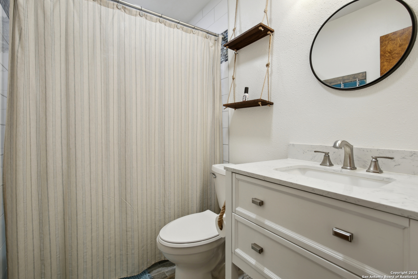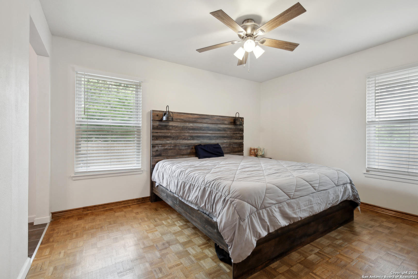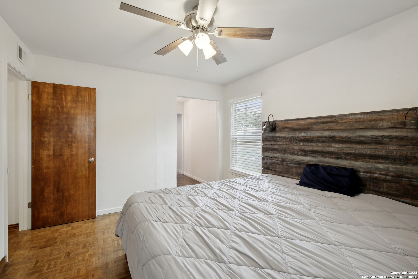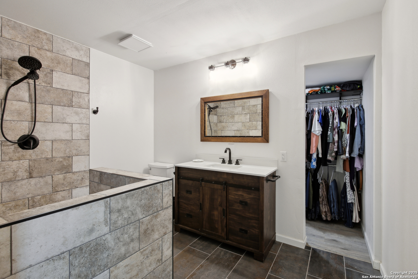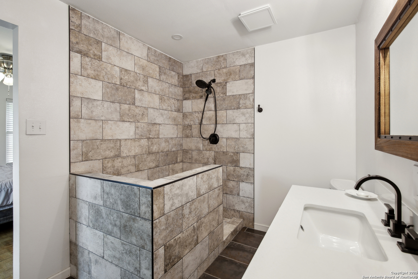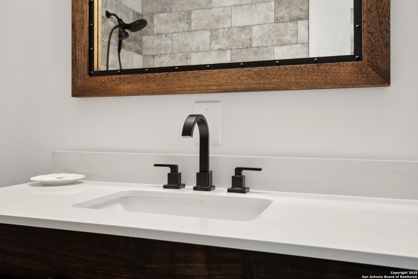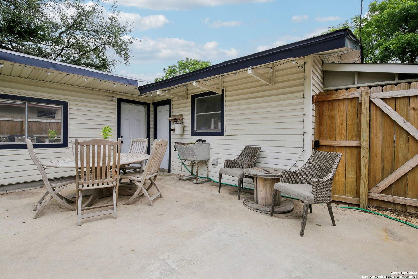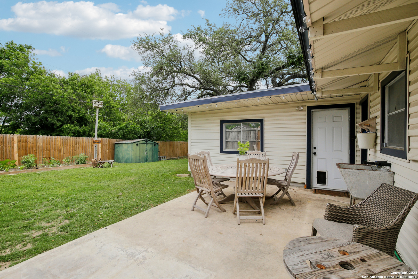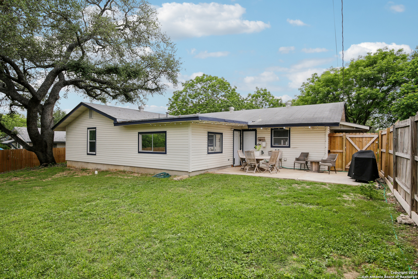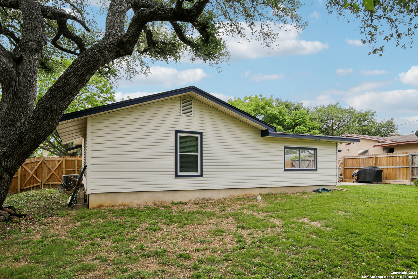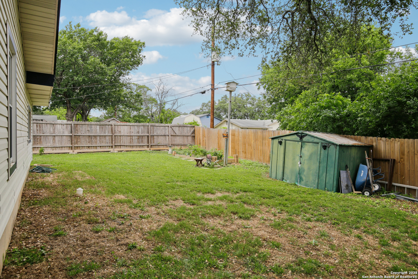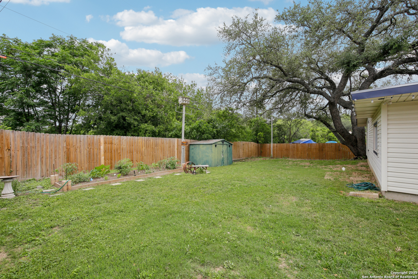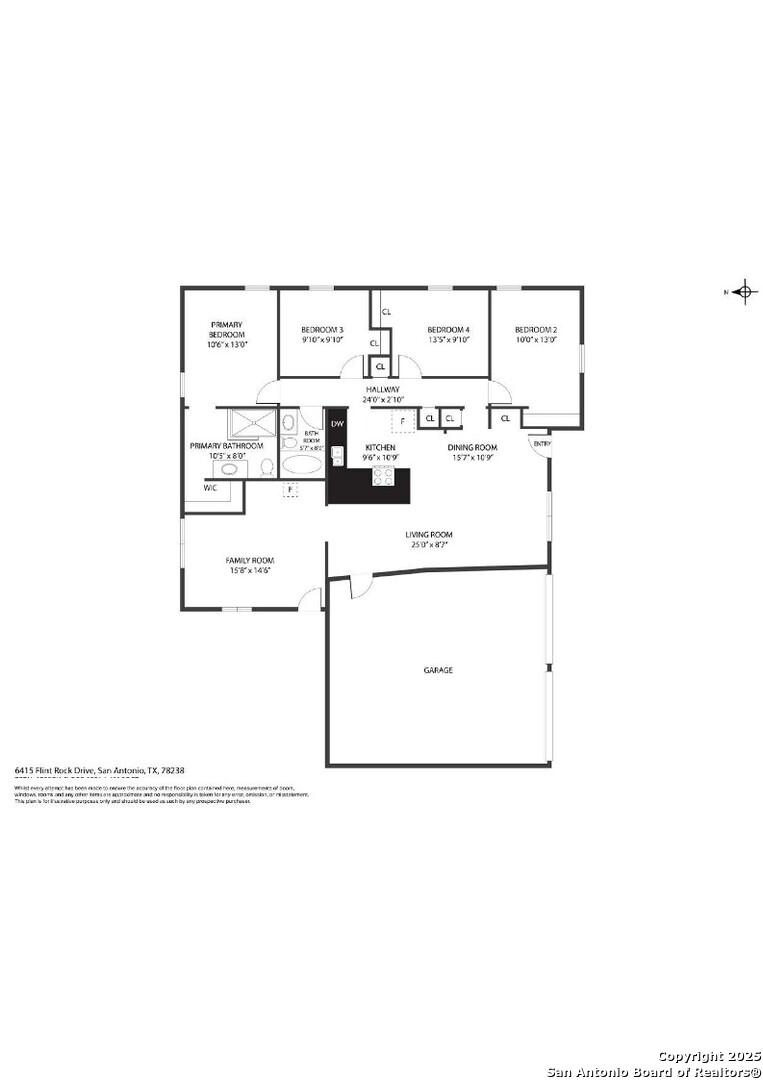Property Details
Flint Rock
San Antonio, TX 78238
$259,999
4 BD | 2 BA |
Property Description
Welcome to this fully remodeled 4-bedroom, 2-bath home located in the established neighborhood of Thunderbird Hills. With its open floorplan and fresh updates throughout, this home offers a bright and inviting atmosphere perfect for everyday living. The living room flows seamlessly into the kitchen and dining areas, creating a comfortable and connected space for family and guests. The kitchen features stainless steel appliances, a breakfast bar, and plenty of counter and cabinet space, making meal prep and entertaining a breeze. Custom countertops and modern finishes elevate both the kitchen and bathrooms. A versatile second living area offers flexibility-ideal for a home office, playroom, or game room. The primary bedroom includes a private bath with an open walk-in shower for a contemporary touch. Step outside to a generous backyard with a patio, mature trees, and a privacy fence-an ideal setting for outdoor relaxation or gatherings. Conveniently located near shopping, schools, restaurants, and Loop 410, this home is ready for you. Schedule your personal tour today!
-
Type: Residential Property
-
Year Built: 1962
-
Cooling: One Central
-
Heating: Central
-
Lot Size: 0.20 Acres
Property Details
- Status:Contract Pending
- Type:Residential Property
- MLS #:1862605
- Year Built:1962
- Sq. Feet:1,454
Community Information
- Address:6415 Flint Rock San Antonio, TX 78238
- County:Bexar
- City:San Antonio
- Subdivision:THUNDERBIRD HILLS
- Zip Code:78238
School Information
- School System:Northside
- High School:Holmes Oliver W
- Middle School:Ross Sul
- Elementary School:Powell Lawrence
Features / Amenities
- Total Sq. Ft.:1,454
- Interior Features:Two Living Area, Island Kitchen, Game Room, Open Floor Plan, Laundry in Garage, Walk in Closets, Attic - Storage Only
- Fireplace(s): Not Applicable
- Floor:Ceramic Tile, Parquet, Vinyl
- Inclusions:Ceiling Fans, Washer Connection, Dryer Connection, Self-Cleaning Oven, Microwave Oven, Stove/Range, Disposal, Dishwasher, Ice Maker Connection, Electric Water Heater, Garage Door Opener, City Garbage service
- Master Bath Features:Shower Only
- Exterior Features:Patio Slab, Privacy Fence, Solar Screens, Mature Trees
- Cooling:One Central
- Heating Fuel:Natural Gas
- Heating:Central
- Master:11x13
- Bedroom 2:10x10
- Bedroom 3:13x10
- Bedroom 4:10x13
- Dining Room:16x11
- Kitchen:10x10
Architecture
- Bedrooms:4
- Bathrooms:2
- Year Built:1962
- Stories:1
- Style:One Story
- Roof:Composition
- Foundation:Slab
- Parking:Two Car Garage, Attached
Property Features
- Neighborhood Amenities:Park/Playground
- Water/Sewer:Sewer System, City
Tax and Financial Info
- Proposed Terms:Conventional, FHA, VA, Cash
- Total Tax:4949
4 BD | 2 BA | 1,454 SqFt
© 2025 Lone Star Real Estate. All rights reserved. The data relating to real estate for sale on this web site comes in part from the Internet Data Exchange Program of Lone Star Real Estate. Information provided is for viewer's personal, non-commercial use and may not be used for any purpose other than to identify prospective properties the viewer may be interested in purchasing. Information provided is deemed reliable but not guaranteed. Listing Courtesy of Jessica Uralde with Redfin Corporation.

