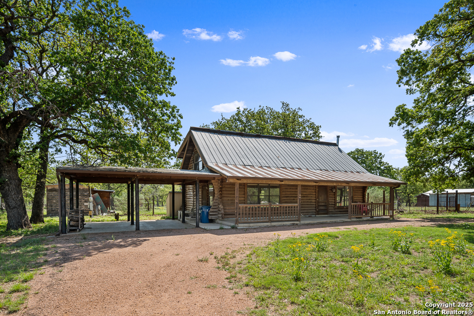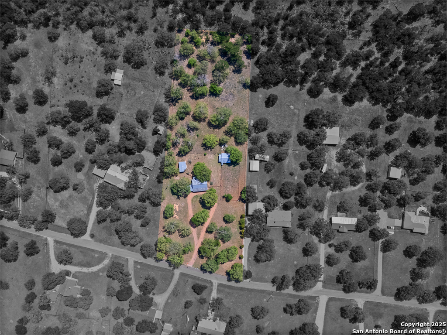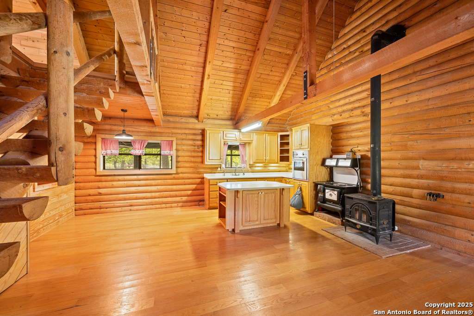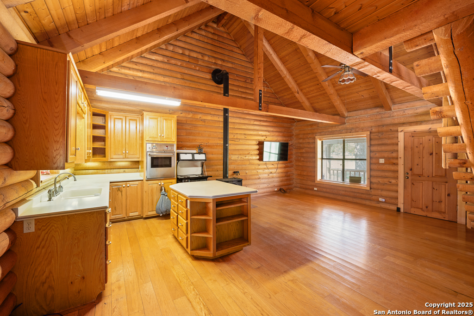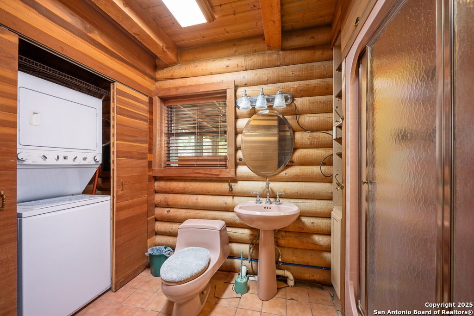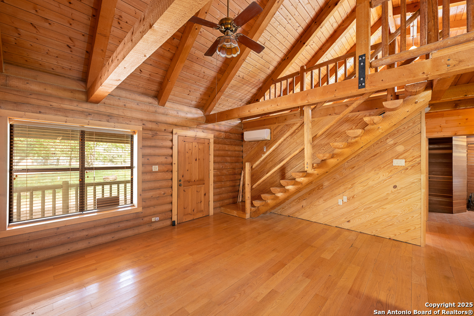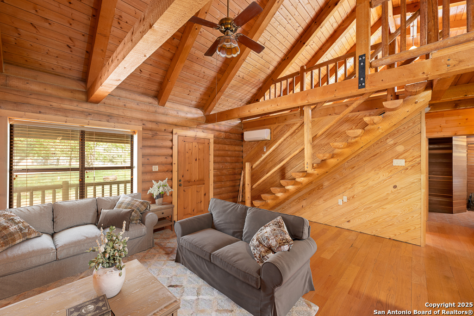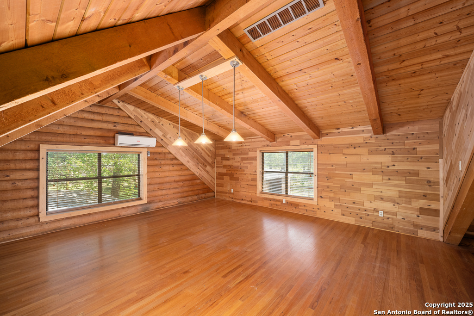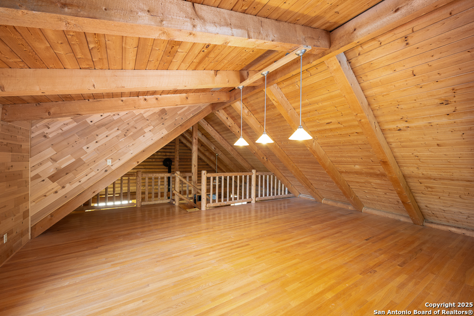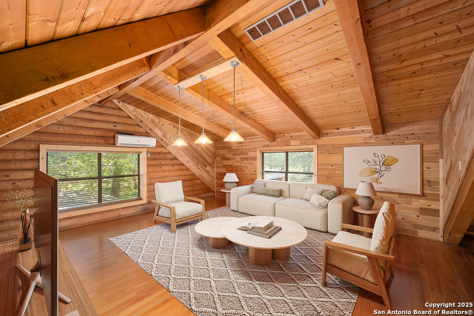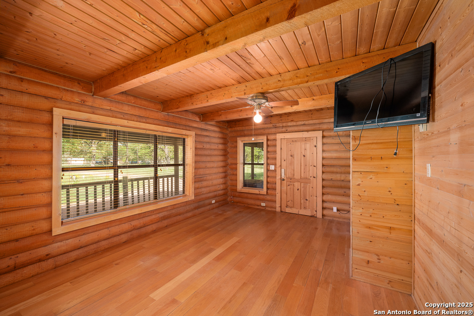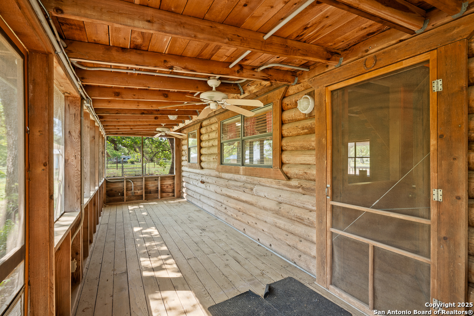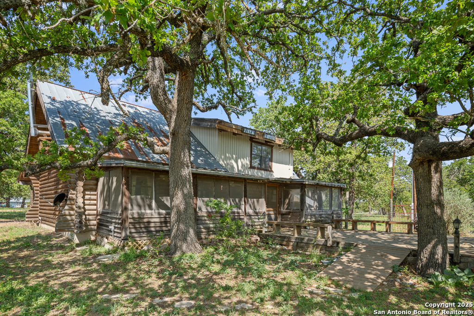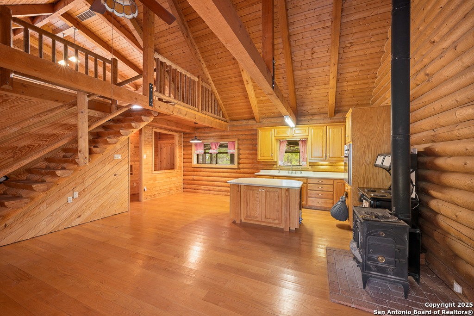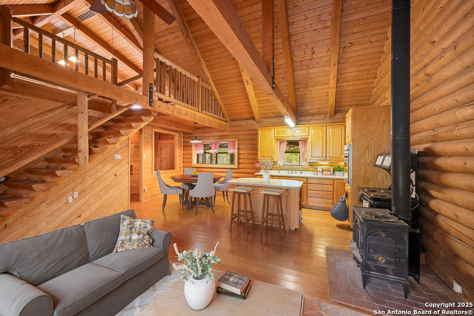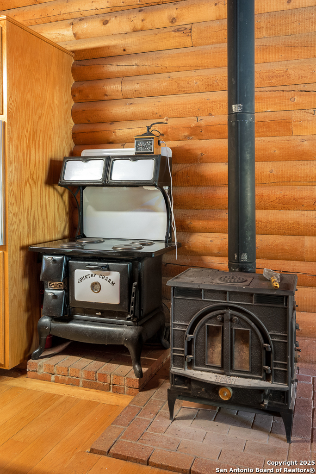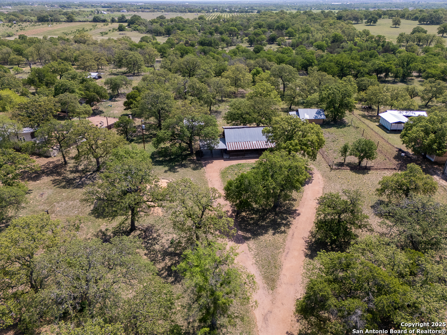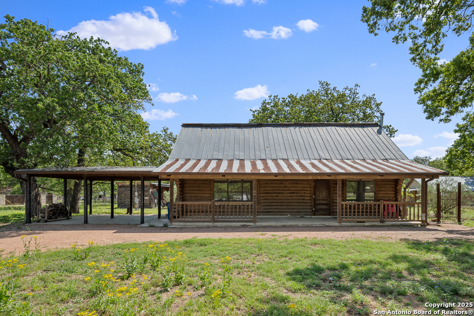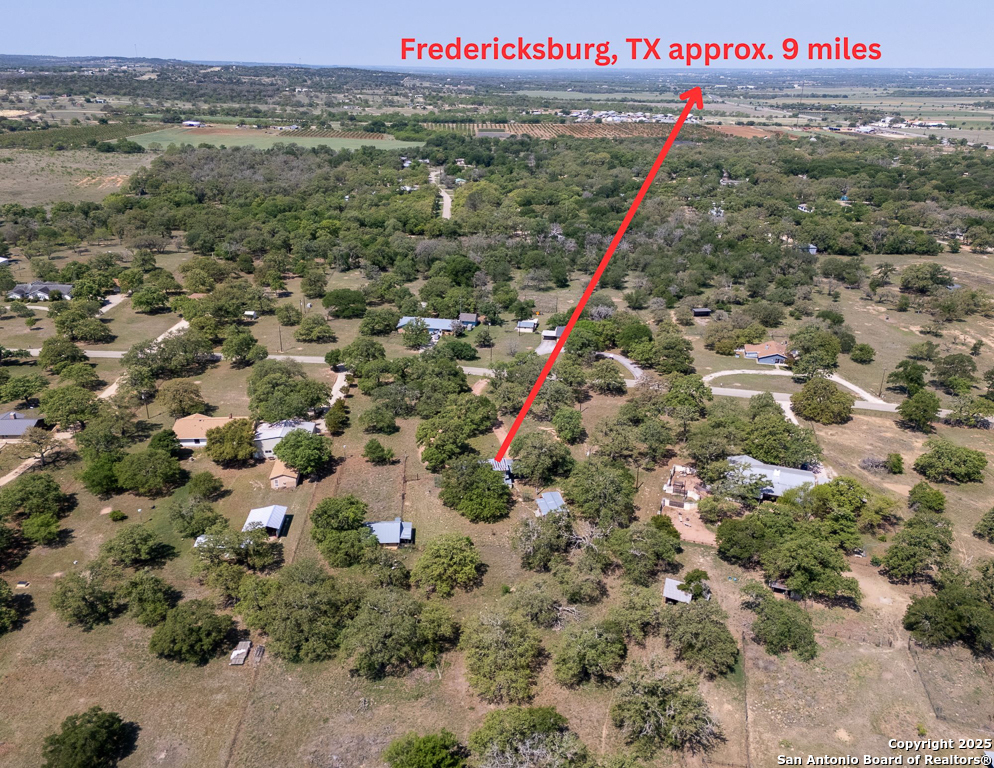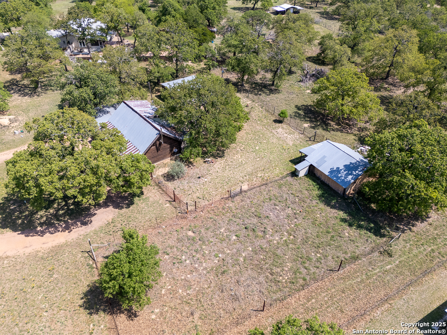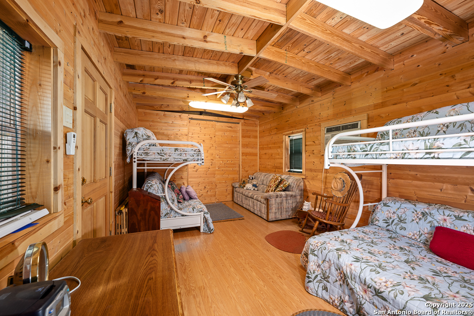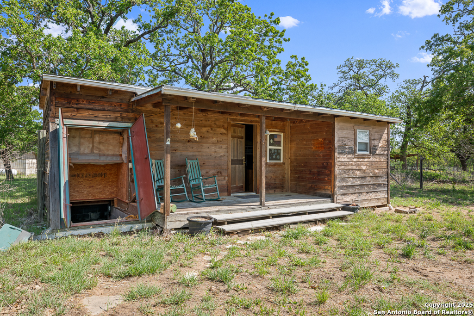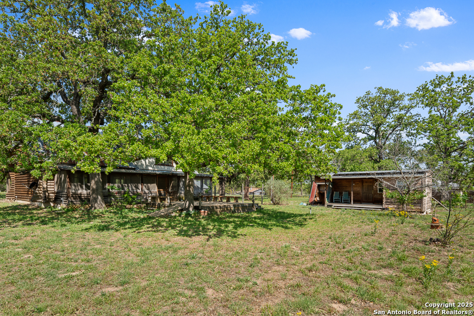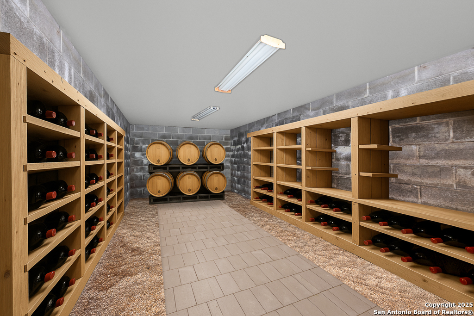Property Details
woodland
Fredericksburg, TX 78624
$720,000
1 BD | 2 BA |
Property Description
Welcome to your dream escape! Nestled on a stunning 3.7-acre lot situated just off Highway 290, this enchanting 2,208-square-foot log cabin beautifully combines rustic charm with modern conveniences Just minutes from vibrant downtown Fredericksburg and the famed Texas Wine Trail, you'll find an abundance of outdoor activities-hiking, biking, and exploring picturesque landscapes-alongside exquisite dining, captivating art galleries, and unique boutiques, all right at your doorstep. The property also boasts a charming casita, ideal for guests or as a potential workshop, and features additional storage space that can be transformed into your dream wine cellar. Picture serene mornings sipping coffee on the screened-in porch while taking in the breathtaking views of your expansive surroundings, perfect for outdoor activities and entertaining. With a spacious detached garage, carport, and ample room for RV parking prewired with installed 30-amp service, this property is a true haven for anyone eager to embrace the magic of Texas Hill Country living!
-
Type: Residential Property
-
Year Built: 1988
-
Cooling: 3+ Window/Wall
-
Heating: Wood Stove,3+ Units,Other
-
Lot Size: 3.70 Acres
Property Details
- Status:Available
- Type:Residential Property
- MLS #:1857528
- Year Built:1988
- Sq. Feet:2,208
Community Information
- Address:463 woodland Fredericksburg, TX 78624
- County:Gillespie
- City:Fredericksburg
- Subdivision:THE WOODLANDS
- Zip Code:78624
School Information
- School System:Fredericksburg
- High School:Fredericksburg
- Middle School:Fredericksburg
- Elementary School:Fredericksburg
Features / Amenities
- Total Sq. Ft.:2,208
- Interior Features:One Living Area, Eat-In Kitchen
- Fireplace(s): Not Applicable
- Floor:Ceramic Tile, Laminate
- Inclusions:Ceiling Fans, Washer Connection, Dryer Connection, Built-In Oven, Stove/Range, Water Softener (owned), Wood Stove
- Master Bath Features:Tub/Shower Separate
- Exterior Features:Chain Link Fence, Workshop, Screened Porch
- Cooling:3+ Window/Wall
- Heating Fuel:Electric, Other
- Heating:Wood Stove, 3+ Units, Other
- Master:18x13
- Dining Room:10x10
- Family Room:18x18
- Kitchen:8x9
Architecture
- Bedrooms:1
- Bathrooms:2
- Year Built:1988
- Stories:1.5
- Style:Log Cabin
- Roof:Metal
- Foundation:Slab
- Parking:Detached
Property Features
- Neighborhood Amenities:None
- Water/Sewer:Private Well, Septic
Tax and Financial Info
- Proposed Terms:Conventional, FHA, VA
- Total Tax:4735.96
1 BD | 2 BA | 2,208 SqFt
© 2025 Lone Star Real Estate. All rights reserved. The data relating to real estate for sale on this web site comes in part from the Internet Data Exchange Program of Lone Star Real Estate. Information provided is for viewer's personal, non-commercial use and may not be used for any purpose other than to identify prospective properties the viewer may be interested in purchasing. Information provided is deemed reliable but not guaranteed. Listing Courtesy of Arlene Patterson with JB Goodwin, REALTORS.

