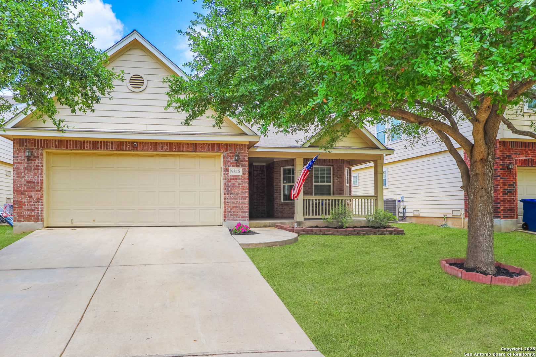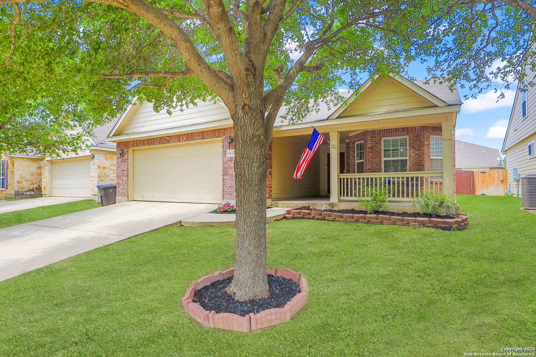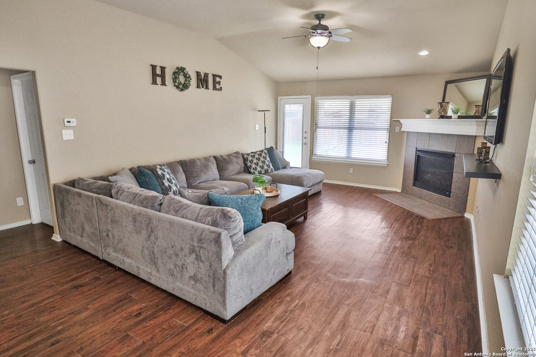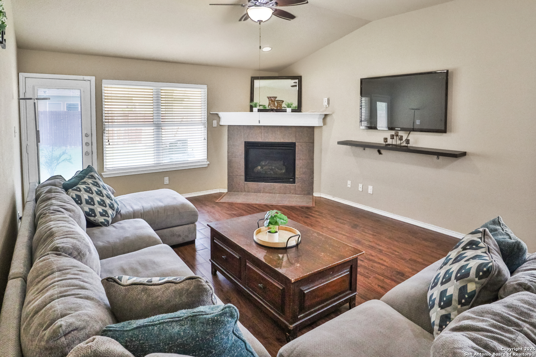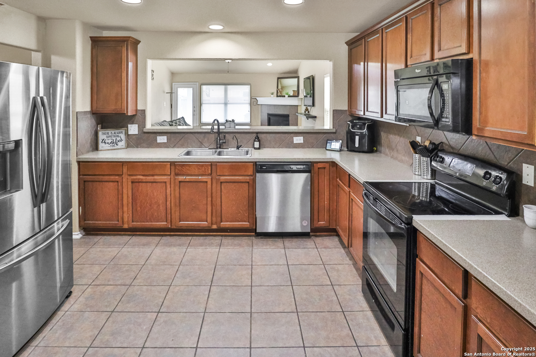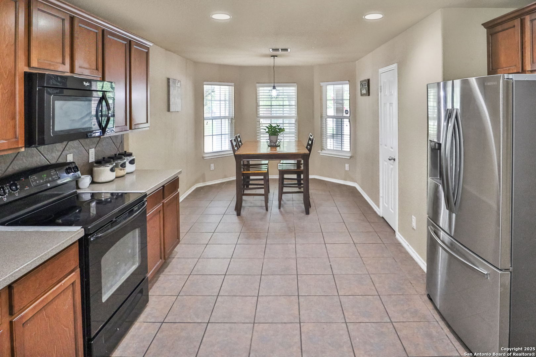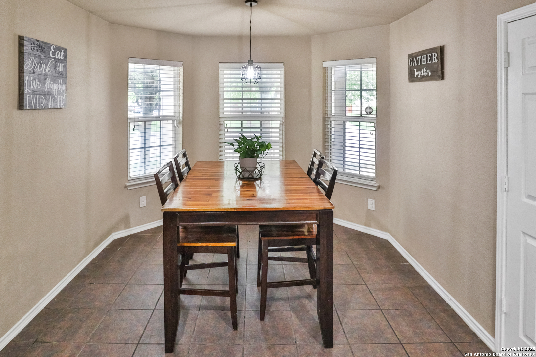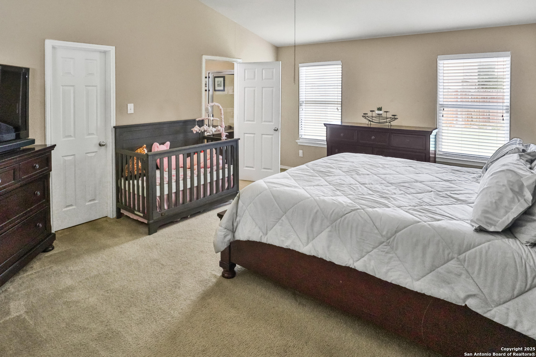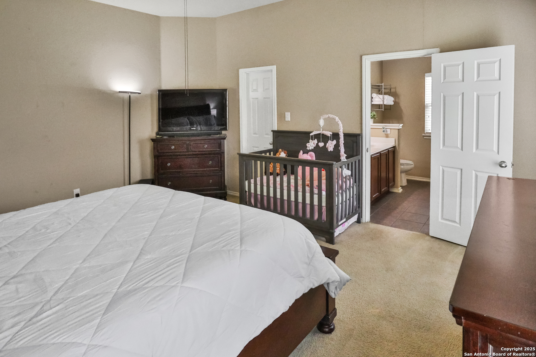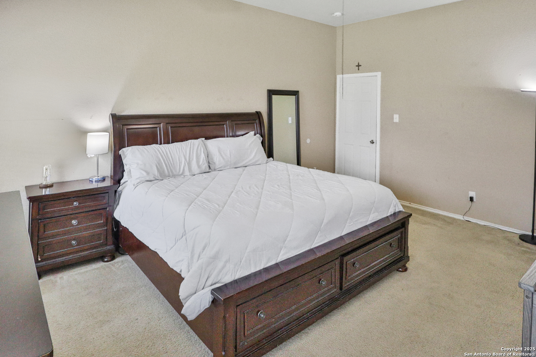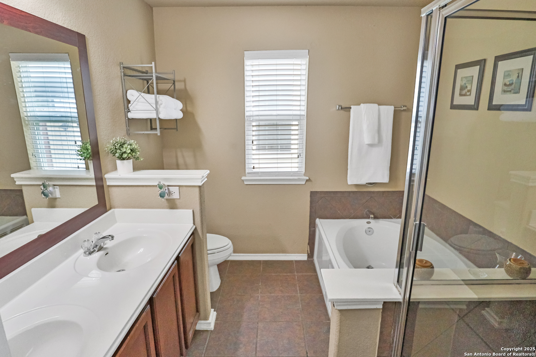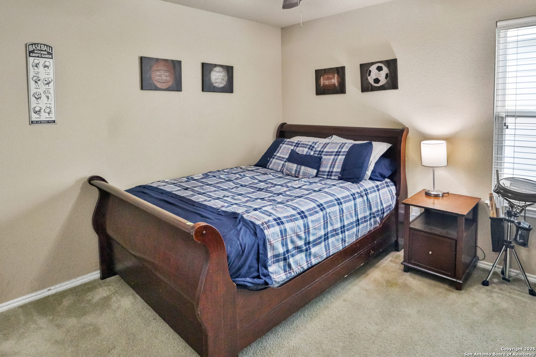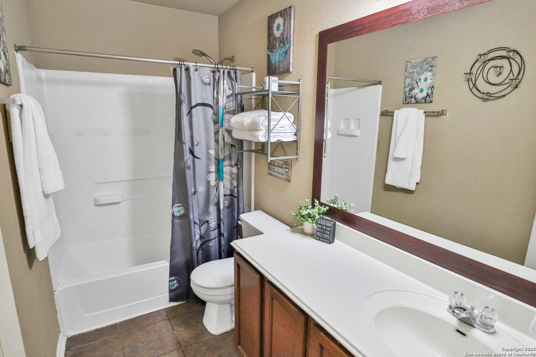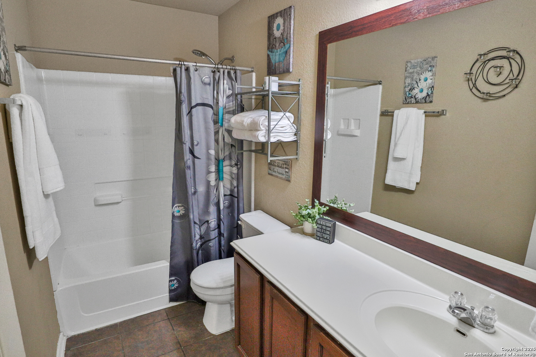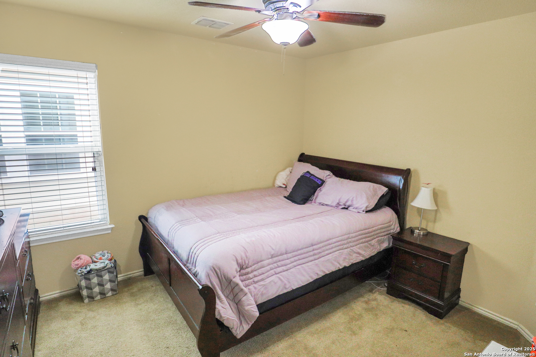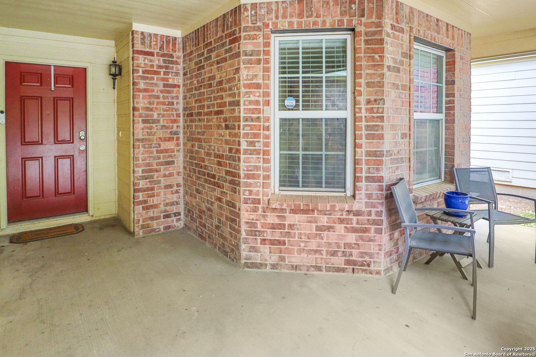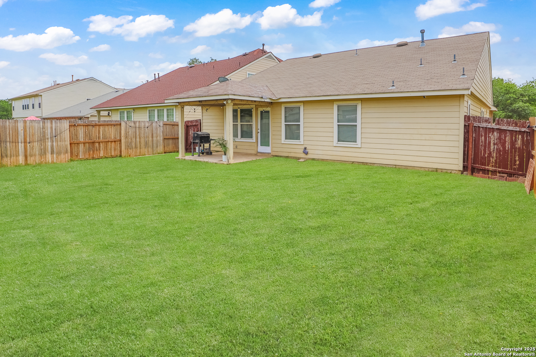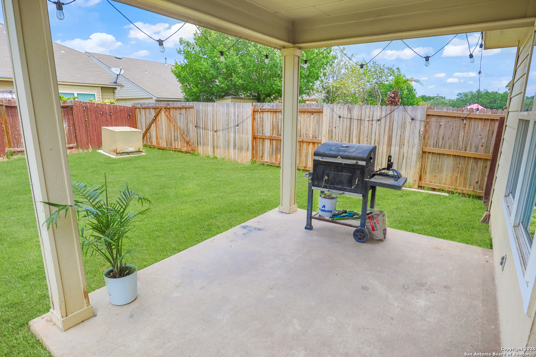Property Details
Roan Ldg
San Antonio, TX 78251
$262,000
3 BD | 2 BA |
Property Description
Welcome to this beautiful home tucked away in the peaceful Westover Valley neighborhood, just a quick drive from Sea World and all the great spots on San Antonio's west side. If you love watching rainstorms, the front porch here is the perfect cozy spot to sit back, relax, and enjoy the calming sound of rain. This home offers three spacious bedrooms and two bathrooms, with dual eating areas that flow nicely into a large living room featuring a beautiful fireplace that really makes the space feel inviting. The kitchen is comfortable and ready for you to make it your own. The master bedroom is thoughtfully designed with privacy in mind. It has a true walk-in closet and a bathroom with a separate tub and shower, plus dual vanities-perfect for busy mornings. Outside, you'll find a covered patio that's ideal for entertaining family and friends no matter the season. The neighborhood itself has some great amenities too-a playground, sports court, and a small pavilion where neighbors can gather and kids can play. This home provides you a wonderful blend of comfort, charm, and community. Schedule your tour today! (grass enhanced in photos)
-
Type: Residential Property
-
Year Built: 2007
-
Cooling: One Central
-
Heating: Central
-
Lot Size: 0.14 Acres
Property Details
- Status:Contract Pending
- Type:Residential Property
- MLS #:1862782
- Year Built:2007
- Sq. Feet:1,614
Community Information
- Address:9815 Roan Ldg San Antonio, TX 78251
- County:Bexar
- City:San Antonio
- Subdivision:WESTOVER VALLEY
- Zip Code:78251
School Information
- School System:Northside
- High School:Warren
- Middle School:Jordan
- Elementary School:Raba
Features / Amenities
- Total Sq. Ft.:1,614
- Interior Features:One Living Area, Liv/Din Combo, Eat-In Kitchen, Two Eating Areas, Breakfast Bar, Utility Room Inside, 1st Floor Lvl/No Steps, High Ceilings, Open Floor Plan, Pull Down Storage, Cable TV Available, High Speed Internet, All Bedrooms Downstairs, Laundry Main Level, Walk in Closets
- Fireplace(s): One, Living Room, Mock Fireplace
- Floor:Carpeting, Ceramic Tile, Vinyl
- Inclusions:Ceiling Fans, Washer Connection, Dryer Connection, Stove/Range, Dishwasher, Smoke Alarm, Gas Water Heater, Plumb for Water Softener
- Master Bath Features:Tub/Shower Separate, Double Vanity, Garden Tub
- Exterior Features:Patio Slab, Covered Patio, Privacy Fence, Mature Trees
- Cooling:One Central
- Heating Fuel:Electric
- Heating:Central
- Master:17x14
- Bedroom 2:11x11
- Bedroom 3:11x11
- Kitchen:10x12
Architecture
- Bedrooms:3
- Bathrooms:2
- Year Built:2007
- Stories:1
- Style:One Story
- Roof:Composition
- Foundation:Slab
- Parking:Two Car Garage
Property Features
- Neighborhood Amenities:Park/Playground, BBQ/Grill, Basketball Court
- Water/Sewer:City
Tax and Financial Info
- Proposed Terms:Conventional, FHA, VA, Cash
- Total Tax:6085
3 BD | 2 BA | 1,614 SqFt
© 2025 Lone Star Real Estate. All rights reserved. The data relating to real estate for sale on this web site comes in part from the Internet Data Exchange Program of Lone Star Real Estate. Information provided is for viewer's personal, non-commercial use and may not be used for any purpose other than to identify prospective properties the viewer may be interested in purchasing. Information provided is deemed reliable but not guaranteed. Listing Courtesy of Ashley Brockman with LPT Realty, LLC.

