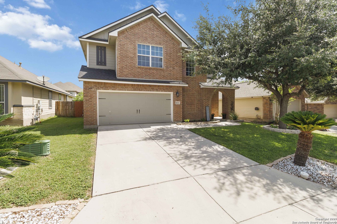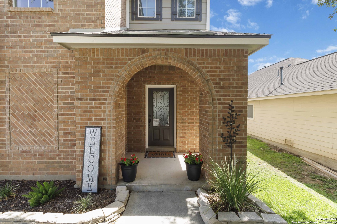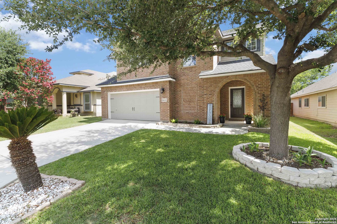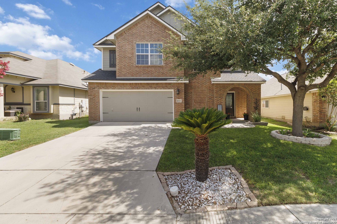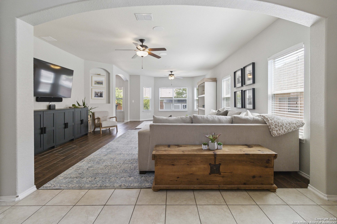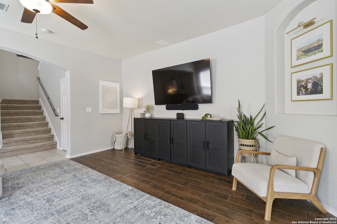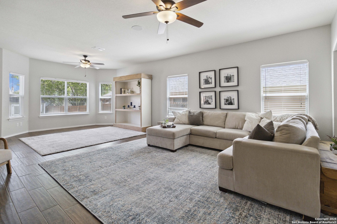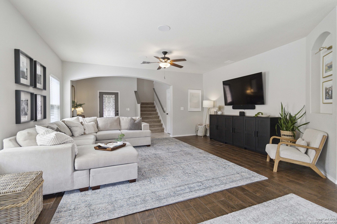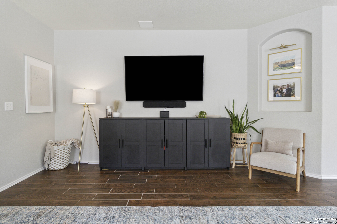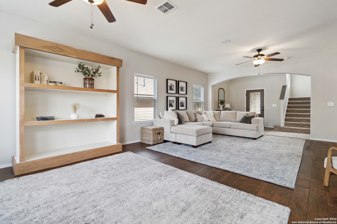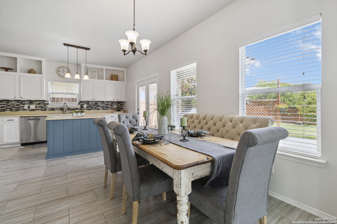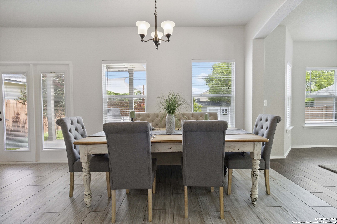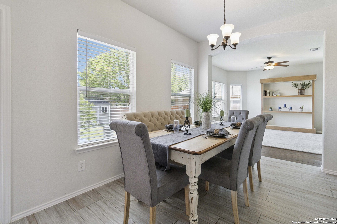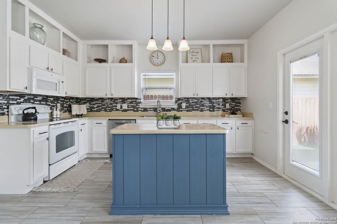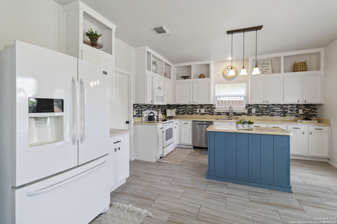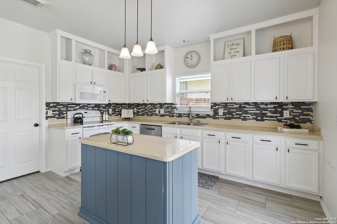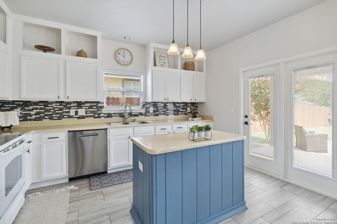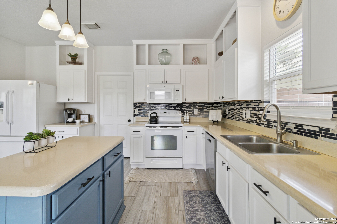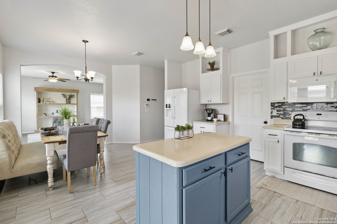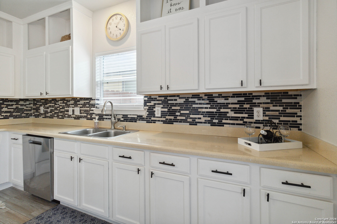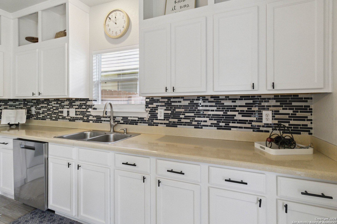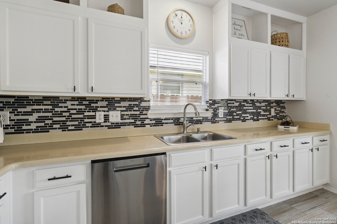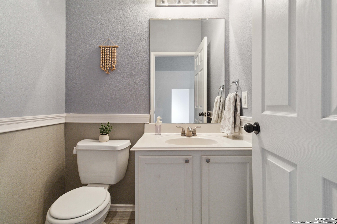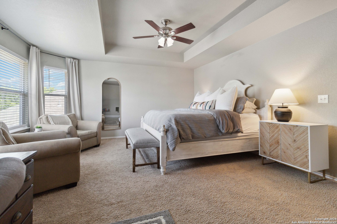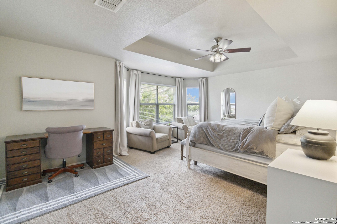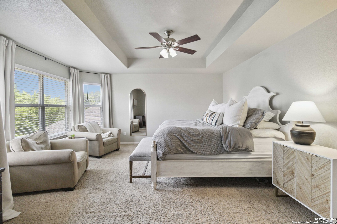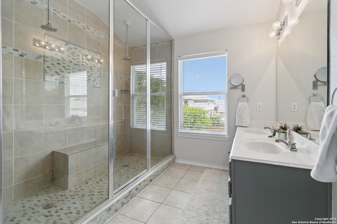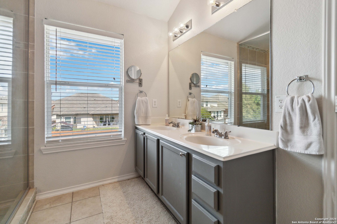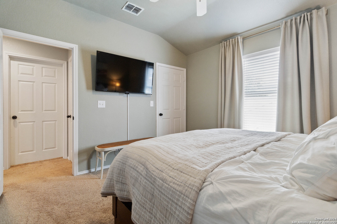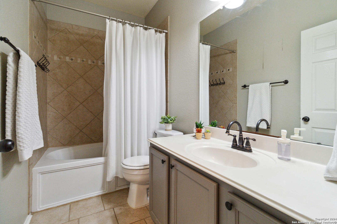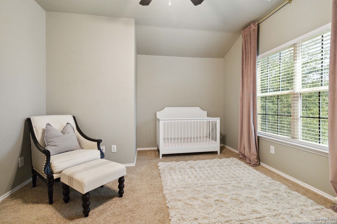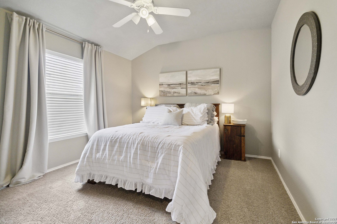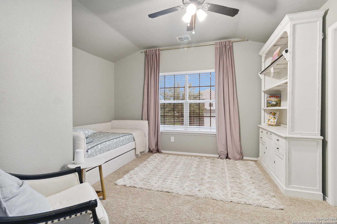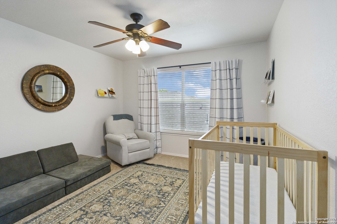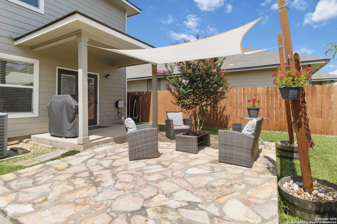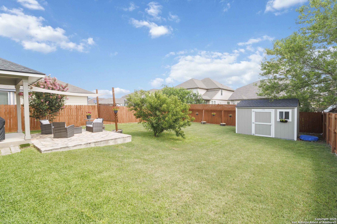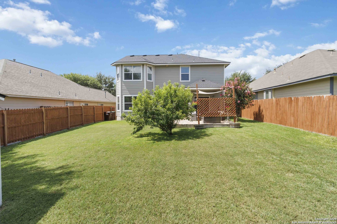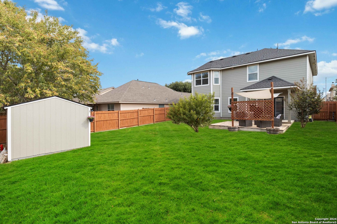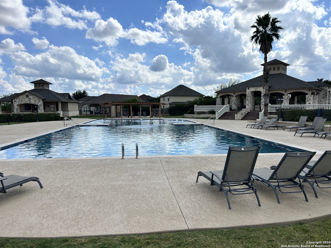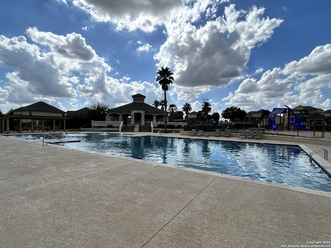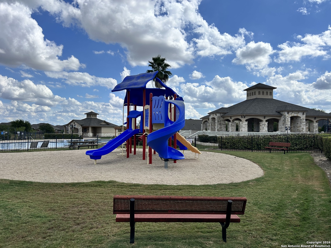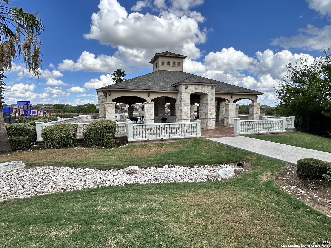Property Details
AUDUBON PARK
Converse, TX 78109
$328,500
4 BD | 3 BA |
Property Description
Welcome to this charming and impeccably maintained home in the highly desirable Parc at Escondido community. Tucked just outside the city limits, you'll enjoy the added benefit of no city taxes! This spacious 4-bedroom, 2.5-bath home offers a bright and airy layout with high ceilings and plenty of natural light throughout. The open-concept design creates a warm, welcoming atmosphere-perfect for everyday living and entertaining. The modern kitchen is a standout feature, equipped with custom cabinetry and a generous island ideal for meal prep or casual dining. The luxurious owner's suite provides a private retreat with a spa-like ensuite bathroom, complete with a walk-in shower and dual rain showerheads. Step outside to the extended, shaded patio overlooking a large backyard-an ideal setting for weekend gatherings, BBQs, or simply relaxing outdoors. Recent updates include fresh exterior paint, new fence in 2022, and new roof in 2023 for added peace of mind. Conveniently located near Randolph AFB, Fort Sam Houston, and just a short drive to downtown San Antonio and the iconic River Walk, this home combines comfort, style, and a prime location. Don't miss your opportunity to make this beautiful house your next home!
-
Type: Residential Property
-
Year Built: 2007
-
Cooling: One Central
-
Heating: Central
-
Lot Size: 0.14 Acres
Property Details
- Status:Available
- Type:Residential Property
- MLS #:1862657
- Year Built:2007
- Sq. Feet:2,552
Community Information
- Address:8935 AUDUBON PARK Converse, TX 78109
- County:Bexar
- City:Converse
- Subdivision:ESCONDIDO/PARC AT
- Zip Code:78109
School Information
- School System:East Central I.S.D
- High School:East Central
- Middle School:Heritage
- Elementary School:Glenn John
Features / Amenities
- Total Sq. Ft.:2,552
- Interior Features:One Living Area, Separate Dining Room, Eat-In Kitchen, Island Kitchen, Walk-In Pantry, High Ceilings, Open Floor Plan, Pull Down Storage, High Speed Internet, Laundry Main Level, Walk in Closets, Attic - Partially Floored, Attic - Pull Down Stairs, Attic - Radiant Barrier Decking
- Fireplace(s): Not Applicable
- Floor:Carpeting, Ceramic Tile, Laminate
- Inclusions:Ceiling Fans, Washer Connection, Dryer Connection, Washer, Dryer, Microwave Oven, Stove/Range, Refrigerator, Disposal, Dishwasher, Smoke Alarm, Electric Water Heater
- Master Bath Features:Shower Only, Double Vanity
- Exterior Features:Patio Slab, Privacy Fence, Double Pane Windows, Storage Building/Shed, Mature Trees
- Cooling:One Central
- Heating Fuel:Natural Gas
- Heating:Central
- Master:20x15
- Bedroom 2:13x11
- Bedroom 3:14x13
- Bedroom 4:13x12
- Dining Room:15x12
- Family Room:18x17
- Kitchen:14x11
Architecture
- Bedrooms:4
- Bathrooms:3
- Year Built:2007
- Stories:2
- Style:Two Story, Traditional
- Roof:Composition
- Foundation:Slab
- Parking:Two Car Garage
Property Features
- Neighborhood Amenities:Pool, Tennis, Clubhouse, Park/Playground, BBQ/Grill, Basketball Court, Volleyball Court
- Water/Sewer:Water System, Sewer System, City
Tax and Financial Info
- Proposed Terms:Conventional, FHA, VA, TX Vet, Cash
- Total Tax:5153.95
4 BD | 3 BA | 2,552 SqFt
© 2025 Lone Star Real Estate. All rights reserved. The data relating to real estate for sale on this web site comes in part from the Internet Data Exchange Program of Lone Star Real Estate. Information provided is for viewer's personal, non-commercial use and may not be used for any purpose other than to identify prospective properties the viewer may be interested in purchasing. Information provided is deemed reliable but not guaranteed. Listing Courtesy of James Payne with JB Goodwin, REALTORS.

