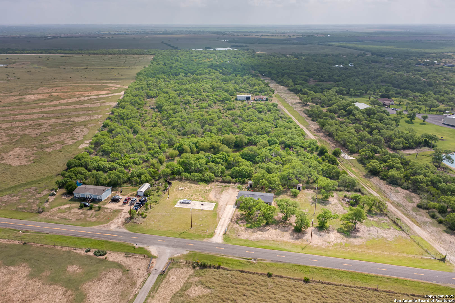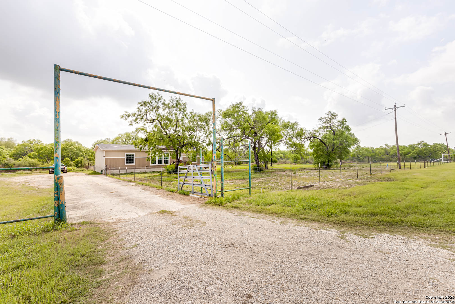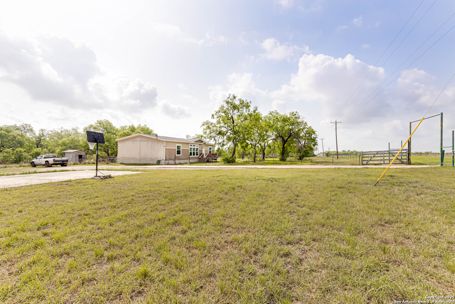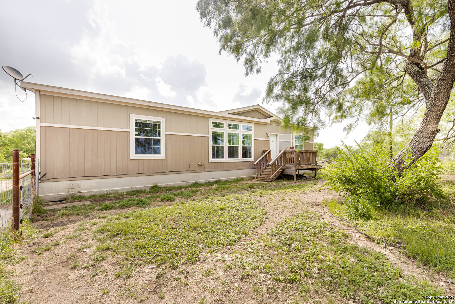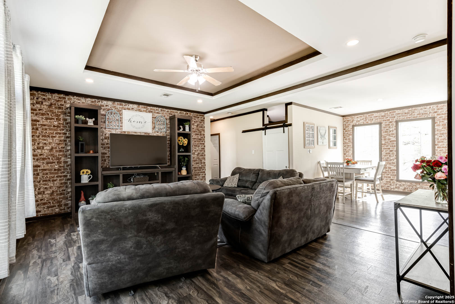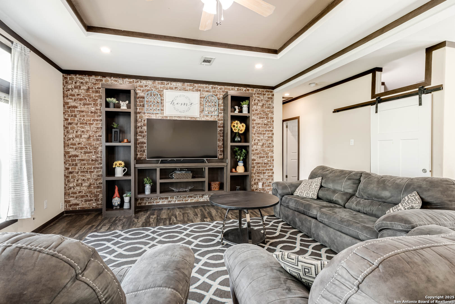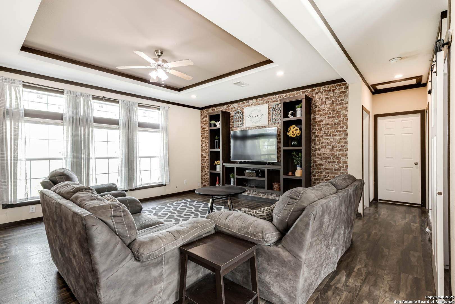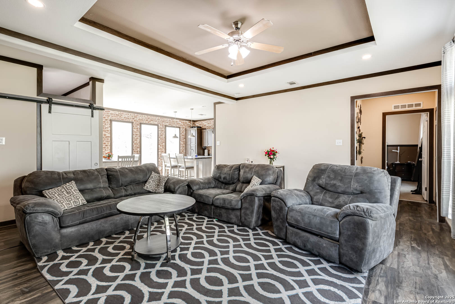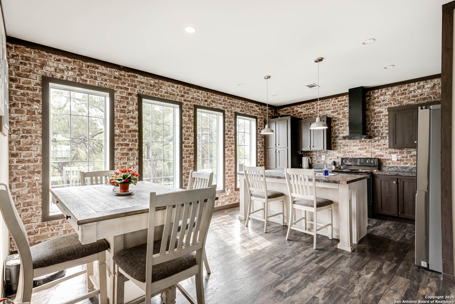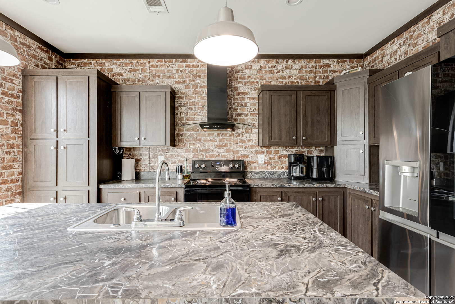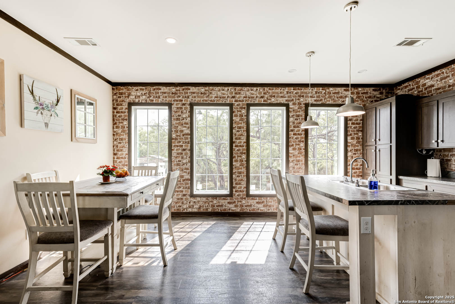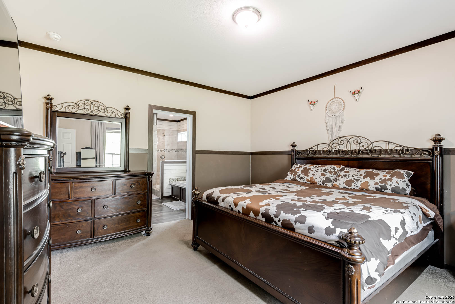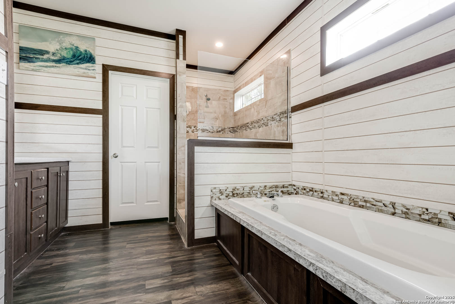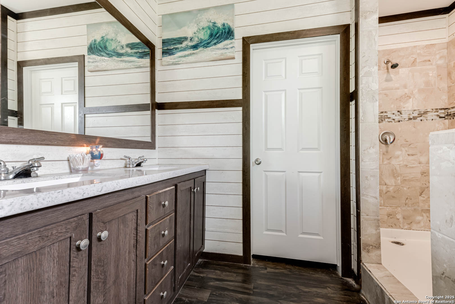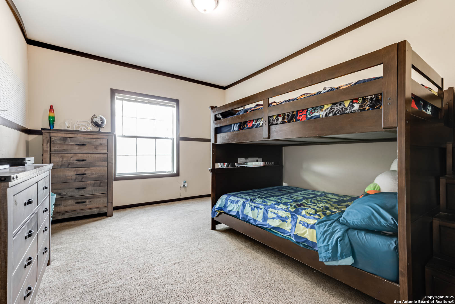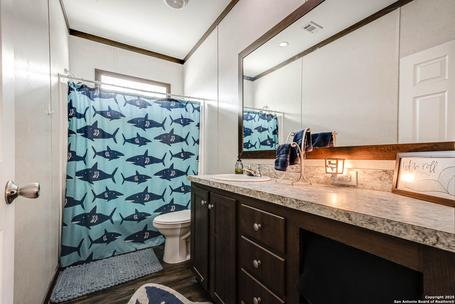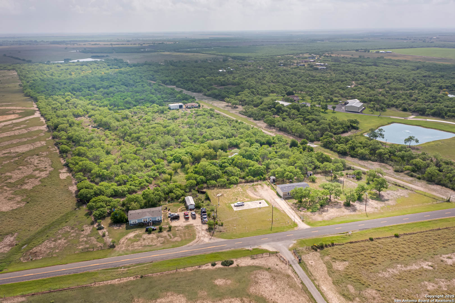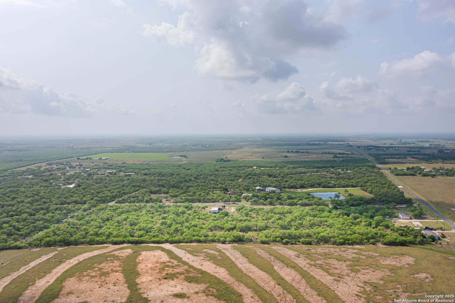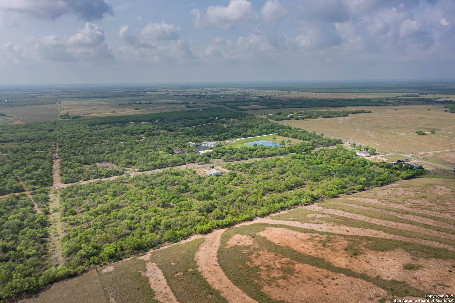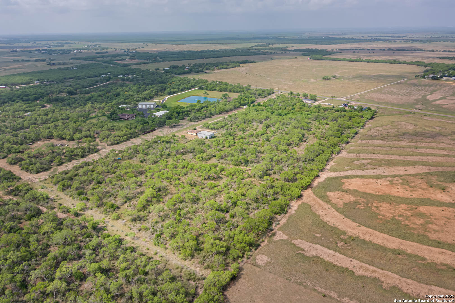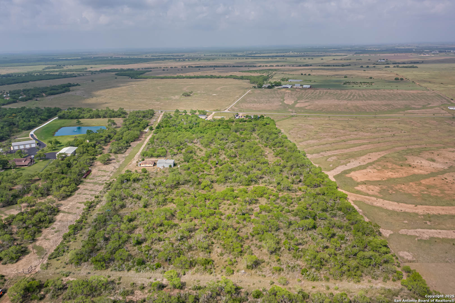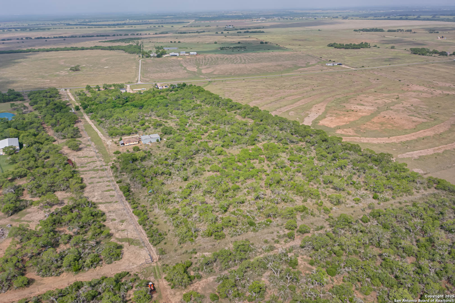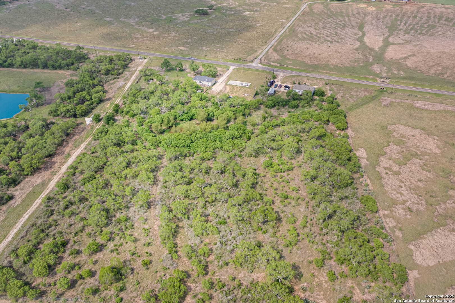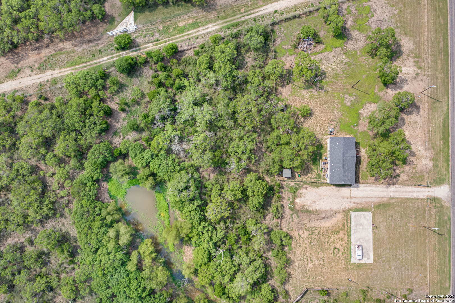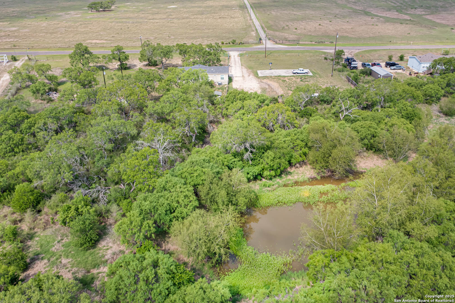Property Details
Fm 478
Floresville, TX 78114
$399,999
3 BD | 2 BA |
Property Description
Welcome to 1405 FM 478, located in the heart of the Texas countryside, between Pleasanton and Floresville. This parcel is just under 16 acres of mostly untouched land, off Highway 97, with no city tax and the potential to add multiple homes. This lot includes a 1,680 sq. ft. home with 3 bedrooms, each including ceiling fans and walk-in closets, and 2 full bathrooms. Walking into the house, you are immediately greeted by an abundance of natural light from the windows that line both, the front and back of the home. The living-room is complemented with high ceilings and built-in entertainment center. In the kitchen, you will notice a breakfast bar, recess lighting and several cabinets for storage. Off the living-room is a utility room, which allows backyard access with plenty of room for full sized washer and dryer combo. The secondary bedrooms are located on the left side of the house while the master en suite is on the right, to allow additional privacy. The master suite is complete with a separate tub and walk-in shower combo, double vanity and additional closet space. When you venture outside, you are greeted by a beautiful mix of native trees and plants. Though most of the acreage is not cleared, there are some open areas, a small shed and a 20 x 30 pond. This property is convenient located a mile off Highway 97 and only 8 miles to Interstate Highway 37, making an easy commute to San Antonio, Corpus Christi, and the Valley. Schedule your private tour today!
-
Type: Residential Property
-
Year Built: 2018
-
Cooling: One Central
-
Heating: Central
-
Lot Size: 15.76 Acres
Property Details
- Status:Available
- Type:Residential Property
- MLS #:1863101
- Year Built:2018
- Sq. Feet:1,680
Community Information
- Address:1405 Fm 478 Floresville, TX 78114
- County:Atascosa
- City:Floresville
- Subdivision:TOWNSEND FARMS TR B
- Zip Code:78114
School Information
- School System:Pleasanton
- High School:Pleasanton
- Middle School:Pleasanton
- Elementary School:Pleasanton
Features / Amenities
- Total Sq. Ft.:1,680
- Interior Features:One Living Area, Eat-In Kitchen, Island Kitchen, Breakfast Bar, Utility Room Inside, Open Floor Plan, Laundry Room, Walk in Closets, Attic - Expandable
- Fireplace(s): Not Applicable
- Floor:Vinyl
- Inclusions:Washer Connection, Dryer Connection, Stove/Range, Smoke Alarm
- Master Bath Features:Tub/Shower Separate, Double Vanity
- Cooling:One Central
- Heating Fuel:Electric
- Heating:Central
- Master:18x15
- Bedroom 2:14x11
- Bedroom 3:14x11
- Dining Room:12x8
- Kitchen:12x9
Architecture
- Bedrooms:3
- Bathrooms:2
- Year Built:2018
- Stories:1
- Style:One Story, A-Frame, Other
- Roof:Composition
- Parking:None/Not Applicable
Property Features
- Neighborhood Amenities:None
- Water/Sewer:Septic
Tax and Financial Info
- Proposed Terms:Conventional, FHA, VA, TX Vet, Cash
- Total Tax:5888
3 BD | 2 BA | 1,680 SqFt
© 2025 Lone Star Real Estate. All rights reserved. The data relating to real estate for sale on this web site comes in part from the Internet Data Exchange Program of Lone Star Real Estate. Information provided is for viewer's personal, non-commercial use and may not be used for any purpose other than to identify prospective properties the viewer may be interested in purchasing. Information provided is deemed reliable but not guaranteed. Listing Courtesy of Cydni Diaz with Keller Williams Heritage.

