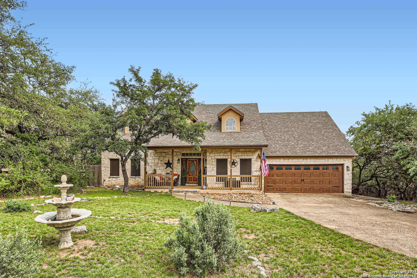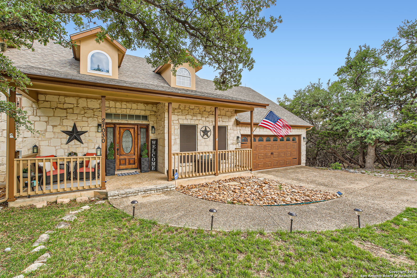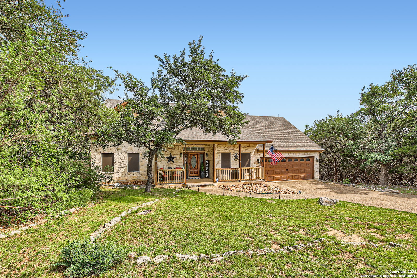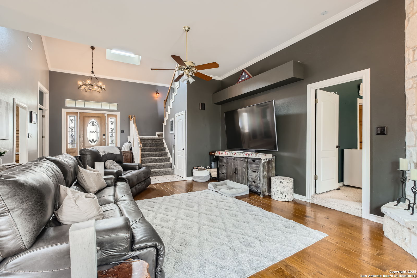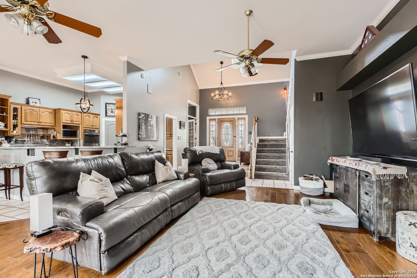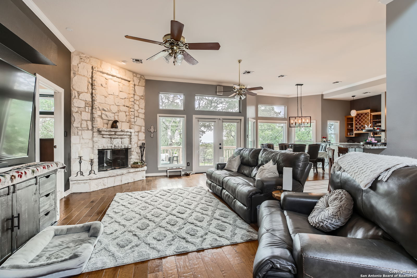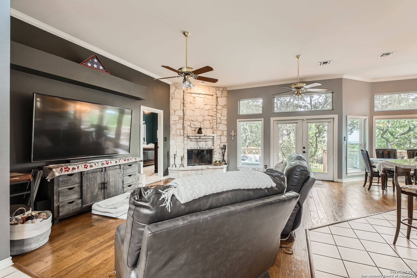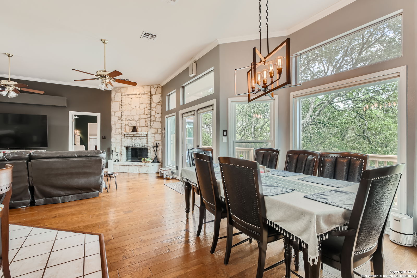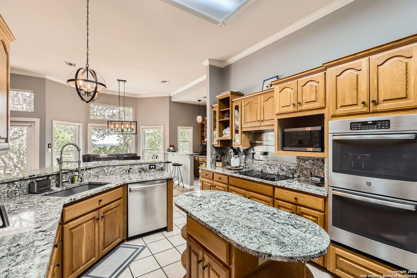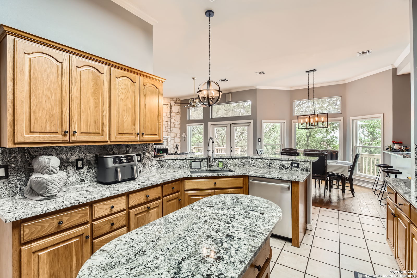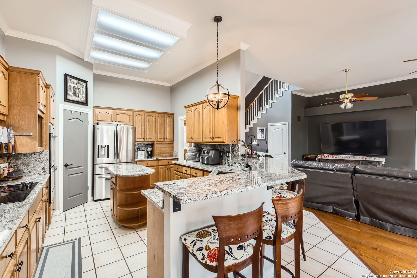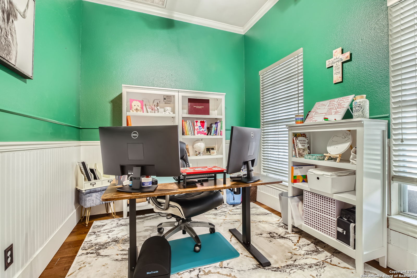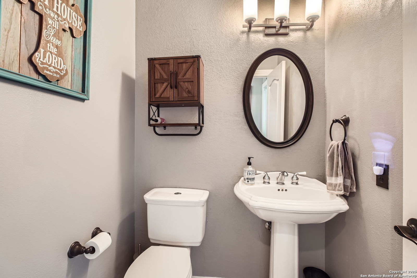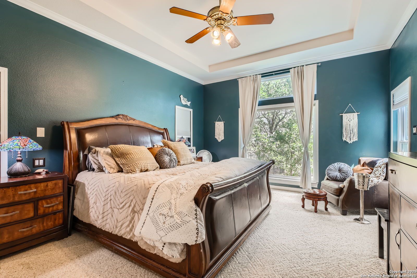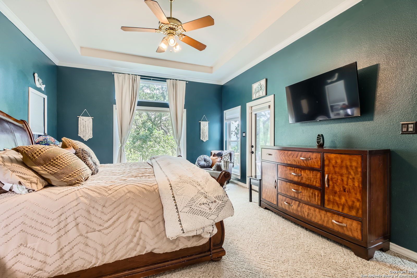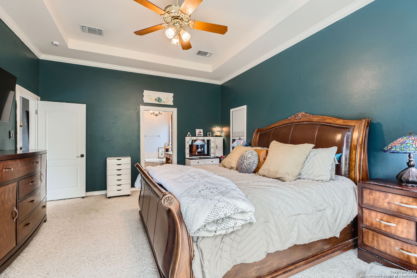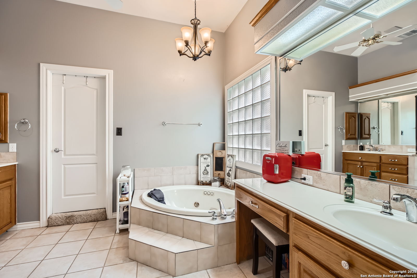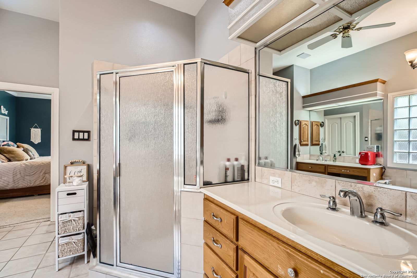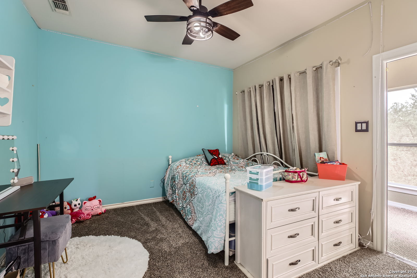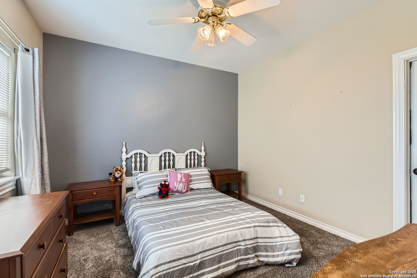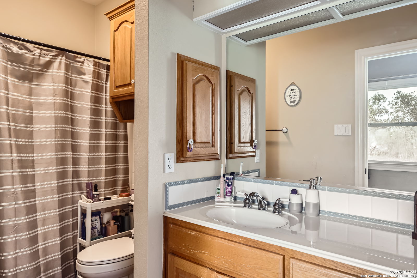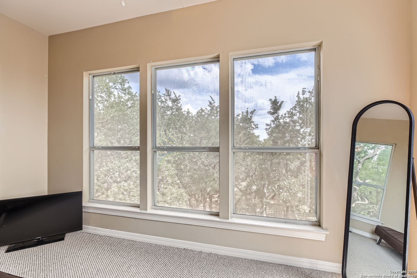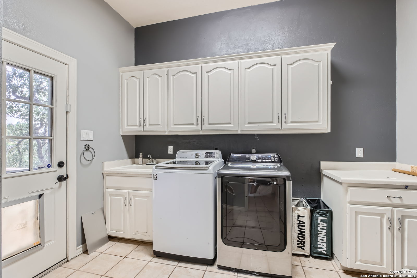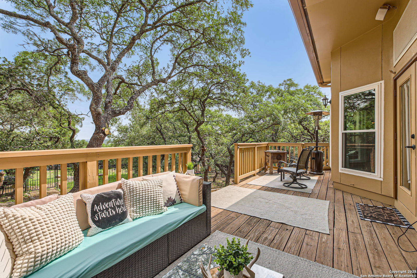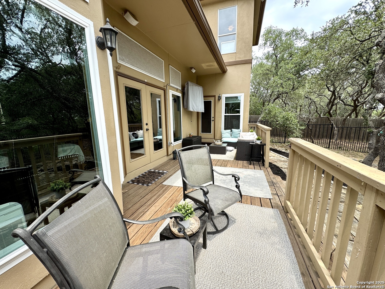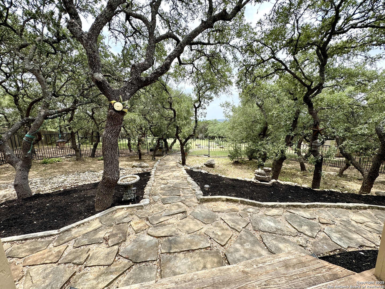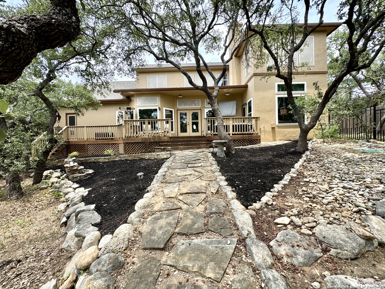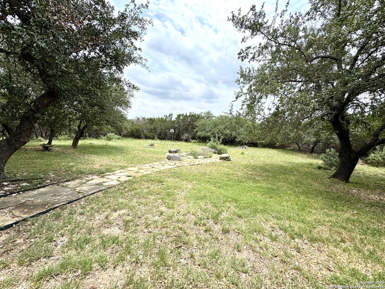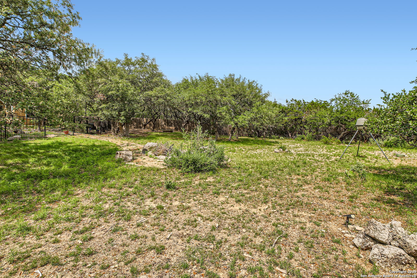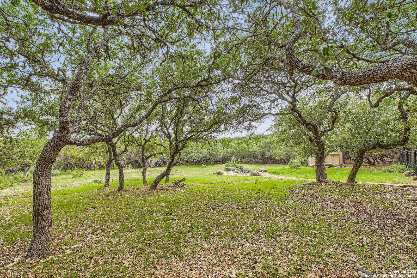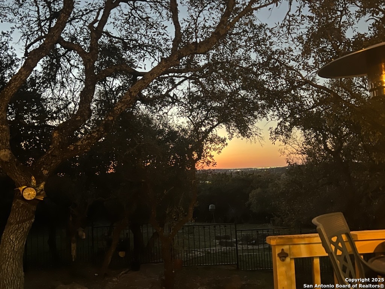Property Details
Vaughns View
San Antonio, TX 78260
$625,000
3 BD | 3 BA |
Property Description
Don't miss this rare opportunity to own a fully upgraded home in Timberwood Park with a 2.75% assumable VA mortgage, no city taxes, and a double lot offering unmatched space and privacy. This beautifully maintained 3-bedroom, 2.5-bath home has been completely transformed with over $100K in recent improvements, including a brand-new roof, HVAC system, energy-efficient windows, water heater, and water softener. Inside, the home features a modern open-concept layout with hardwood floors, a fully upgraded kitchen with granite countertops and stainless steel appliances, and fresh interior paint throughout. The spacious first-floor primary suite includes a walk-in closet and spa-like bathroom, while upstairs you'll find additional bedrooms and a peaceful Florida room that showcases breathtaking views of the San Antonio Hill Country and city skyline. Step outside to two expansive outdoor living spaces-one with a large deck perfect for gatherings and another with a fire pit surrounded by natural landscaping and roaming wildlife. This home offers peaceful Hill Country living just minutes from Timberwood Park's private amenity center with a pool, gym, lake, trails, and sports courts. With immediate move-in availability, a rare double lot, and an unbeatable mortgage rate, this is your chance to own a truly exceptional property in one of San Antonio's most desirable neighborhoods.
-
Type: Residential Property
-
Year Built: 1994
-
Cooling: Two Central
-
Heating: Central
-
Lot Size: 0.88 Acres
Property Details
- Status:Available
- Type:Residential Property
- MLS #:1862679
- Year Built:1994
- Sq. Feet:2,393
Community Information
- Address:27030 Vaughns View San Antonio, TX 78260
- County:Bexar
- City:San Antonio
- Subdivision:TIMBERWOOD PARK
- Zip Code:78260
School Information
- School System:Comal
- High School:Call District
- Middle School:Call District
- Elementary School:Call District
Features / Amenities
- Total Sq. Ft.:2,393
- Interior Features:One Living Area, Island Kitchen, Breakfast Bar, Walk-In Pantry, Study/Library, Loft, Utility Room Inside, High Ceilings, Open Floor Plan
- Fireplace(s): One, Living Room
- Floor:Carpeting, Ceramic Tile, Wood
- Inclusions:Ceiling Fans, Washer Connection, Dryer Connection, Cook Top, Built-In Oven, Self-Cleaning Oven, Microwave Oven, Disposal, Dishwasher
- Master Bath Features:Tub/Shower Separate, Double Vanity, Garden Tub
- Cooling:Two Central
- Heating Fuel:Electric
- Heating:Central
- Master:19x15
- Bedroom 2:12x15
- Bedroom 3:12x12
- Dining Room:11x9
- Kitchen:18x12
- Office/Study:10x12
Architecture
- Bedrooms:3
- Bathrooms:3
- Year Built:1994
- Stories:2
- Style:Two Story
- Roof:Composition
- Foundation:Slab
- Parking:Two Car Garage, Attached
Property Features
- Neighborhood Amenities:Pool, Tennis, Golf Course, Clubhouse, Park/Playground, Jogging Trails, Sports Court, BBQ/Grill, Basketball Court, Volleyball Court, Lake/River Park
- Water/Sewer:Water System, Septic
Tax and Financial Info
- Proposed Terms:Conventional, FHA, VA, Cash
- Total Tax:11158.15
3 BD | 3 BA | 2,393 SqFt
© 2025 Lone Star Real Estate. All rights reserved. The data relating to real estate for sale on this web site comes in part from the Internet Data Exchange Program of Lone Star Real Estate. Information provided is for viewer's personal, non-commercial use and may not be used for any purpose other than to identify prospective properties the viewer may be interested in purchasing. Information provided is deemed reliable but not guaranteed. Listing Courtesy of Xavier Reyna with Orchard Brokerage.

