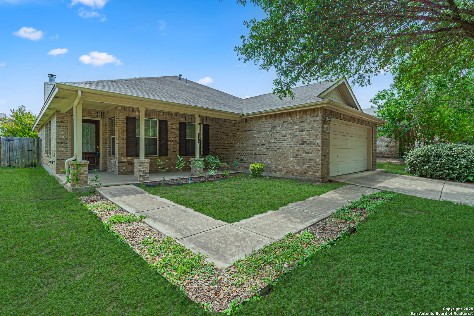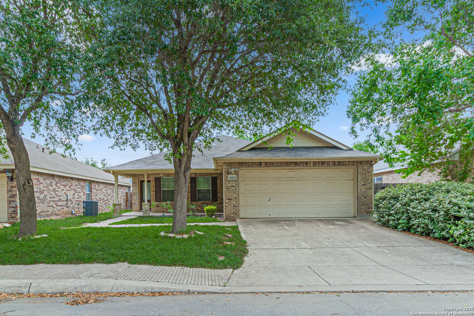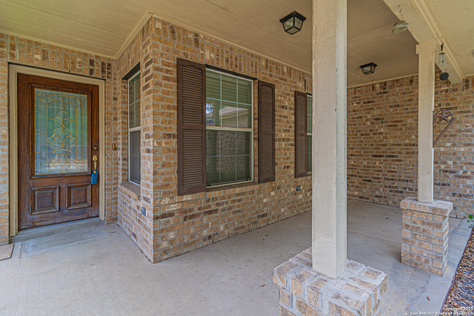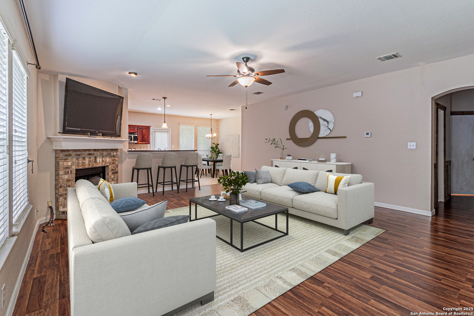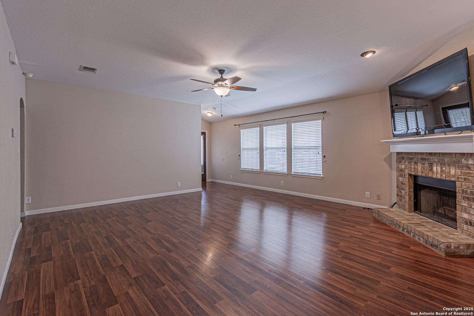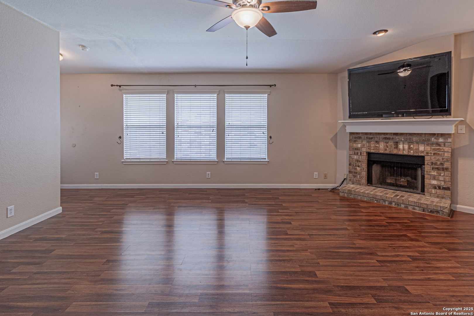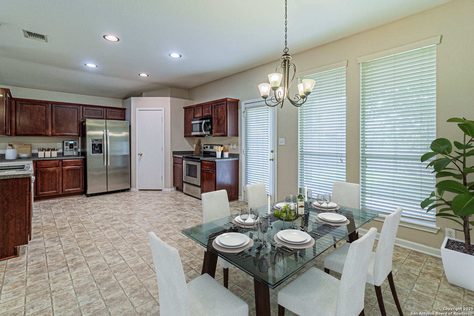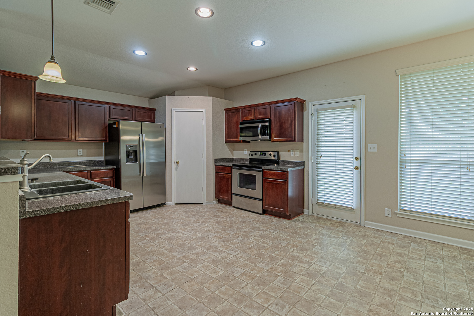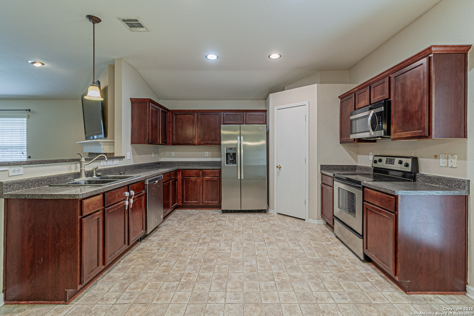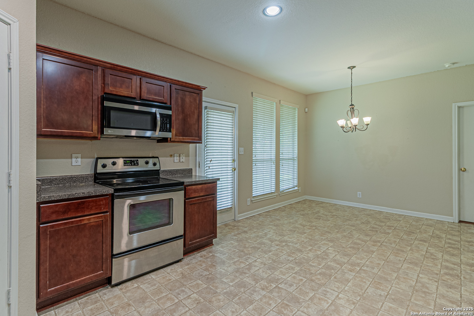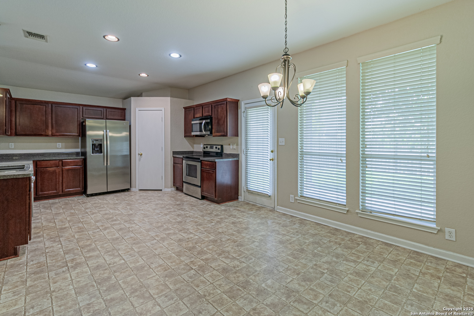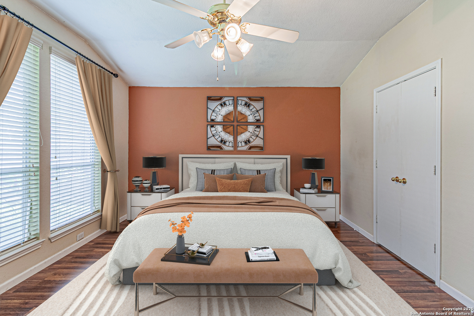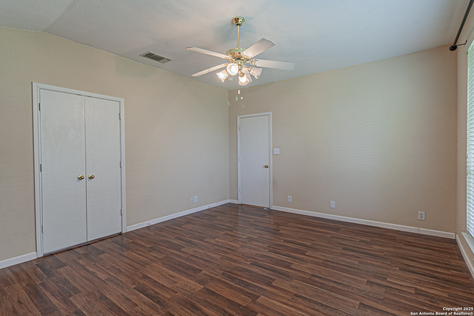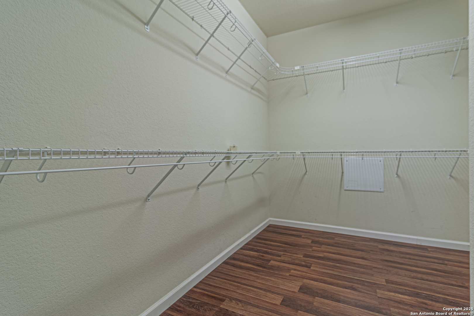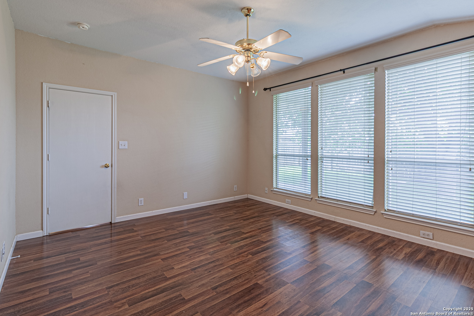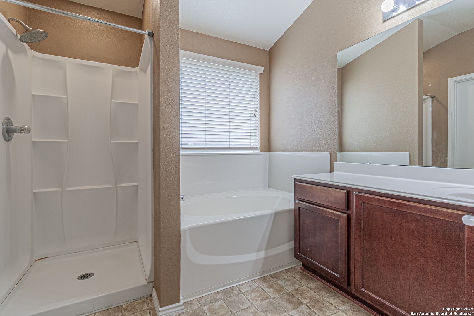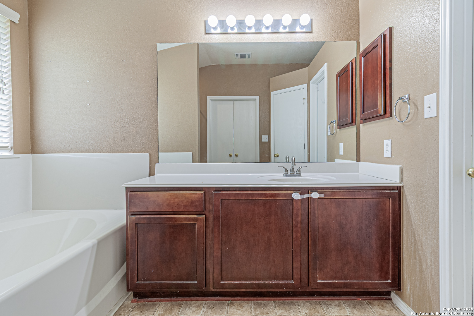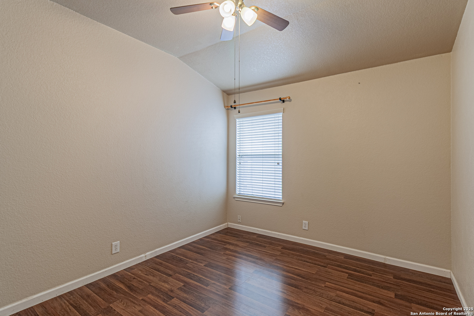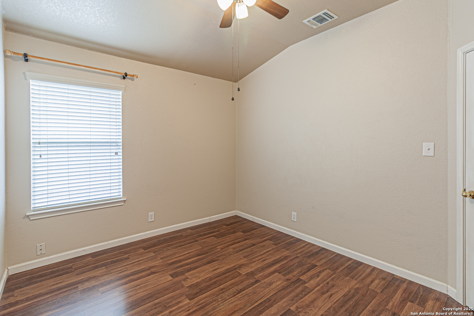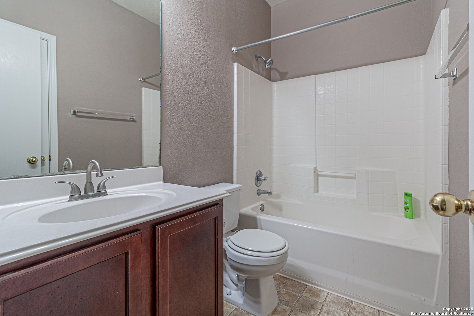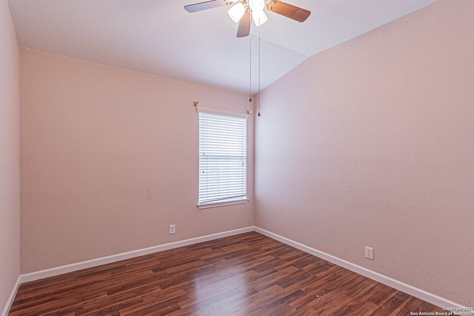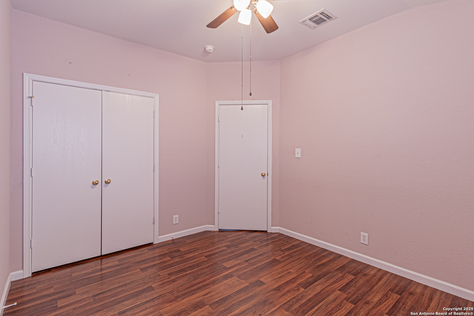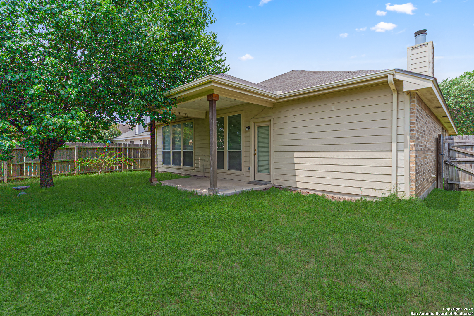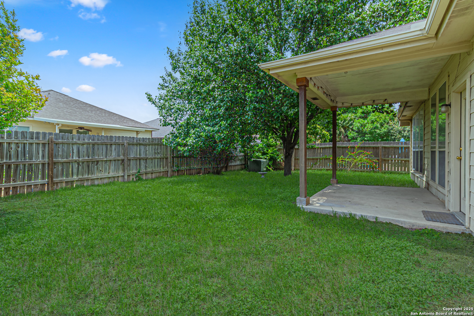Property Details
Palomar
San Antonio, TX 78250
$300,000
4 BD | 2 BA |
Property Description
Welcome to this charming single-story home in the gated Palo Blanco community! Offering 4 bedrooms, 2 bathrooms, and a 2-car garage, this 1,732 sq ft home features a spacious, open layout with wood-like laminate flooring and vinyl in wet areas-no carpet. The living room centers around a cozy brick fireplace, flowing seamlessly into the dining area and kitchen, which is equipped with stainless steel appliances, ample counter space, and rich cabinetry. The private primary suite includes a soaking tub, separate shower, dual vanities, and a large walk-in closet. Secondary bedrooms are generously sized, ideal for family, guests, or a home office. An inside utility room adds convenience to your daily routine. Step outside to a covered patio and fenced backyard with mature shade trees-perfect for relaxing or entertaining. Located in a quiet cul-de-sac near shopping, schools, and parks, this home blends comfort, function, and location beautifully.
-
Type: Residential Property
-
Year Built: 2005
-
Cooling: One Central
-
Heating: Central
-
Lot Size: 0.13 Acres
Property Details
- Status:Contract Pending
- Type:Residential Property
- MLS #:1862810
- Year Built:2005
- Sq. Feet:1,732
Community Information
- Address:9423 Palomar San Antonio, TX 78250
- County:Bexar
- City:San Antonio
- Subdivision:PALO BLANCO NS
- Zip Code:78250
School Information
- School System:Northside
- High School:Marshall
- Middle School:Connally
- Elementary School:Elrod Jimmy
Features / Amenities
- Total Sq. Ft.:1,732
- Interior Features:One Living Area, Eat-In Kitchen, Breakfast Bar, Walk-In Pantry, Study/Library, Utility Room Inside, High Ceilings, Open Floor Plan
- Fireplace(s): Living Room, Wood Burning
- Floor:Vinyl, Laminate
- Inclusions:Ceiling Fans, Cook Top, Built-In Oven, Microwave Oven, Stove/Range, Disposal, Dishwasher, Pre-Wired for Security, Electric Water Heater, Garage Door Opener, Solid Counter Tops, Private Garbage Service
- Master Bath Features:Tub/Shower Separate, Single Vanity, Garden Tub
- Exterior Features:Covered Patio, Privacy Fence
- Cooling:One Central
- Heating Fuel:Electric
- Heating:Central
- Master:15x14
- Bedroom 2:12x10
- Bedroom 3:11x10
- Bedroom 4:12x10
- Kitchen:14x13
Architecture
- Bedrooms:4
- Bathrooms:2
- Year Built:2005
- Stories:1
- Style:One Story
- Roof:Composition
- Foundation:Slab
- Parking:Two Car Garage, Attached
Property Features
- Neighborhood Amenities:Controlled Access, Park/Playground, Basketball Court
- Water/Sewer:Water System, Sewer System
Tax and Financial Info
- Proposed Terms:Conventional, FHA, VA, Cash
- Total Tax:6988.06
4 BD | 2 BA | 1,732 SqFt
© 2025 Lone Star Real Estate. All rights reserved. The data relating to real estate for sale on this web site comes in part from the Internet Data Exchange Program of Lone Star Real Estate. Information provided is for viewer's personal, non-commercial use and may not be used for any purpose other than to identify prospective properties the viewer may be interested in purchasing. Information provided is deemed reliable but not guaranteed. Listing Courtesy of Sandra Rangel with Real Broker, LLC.

