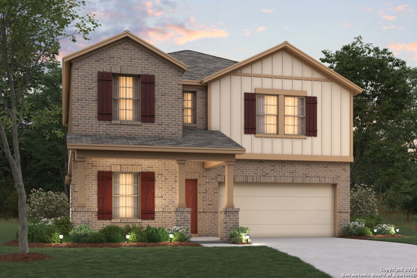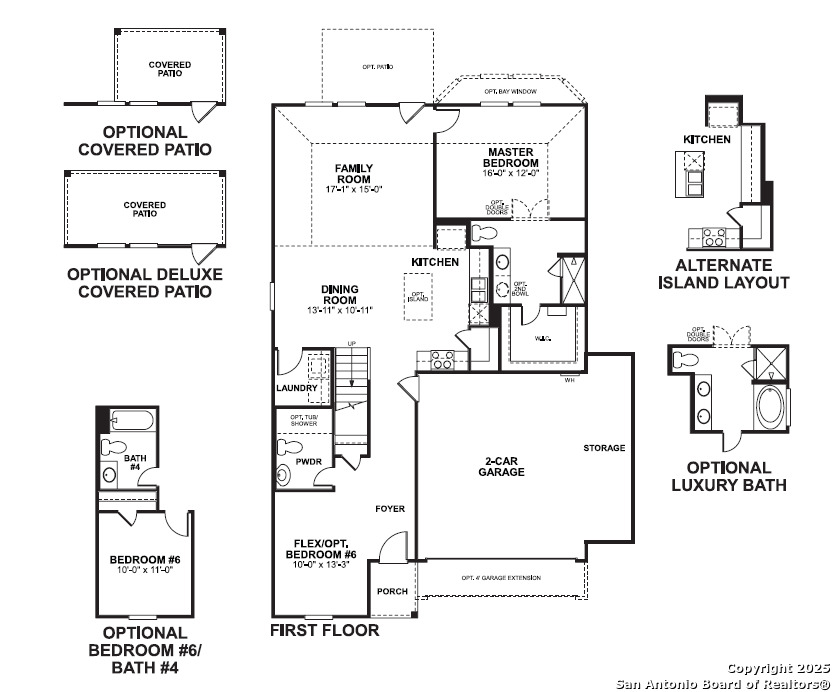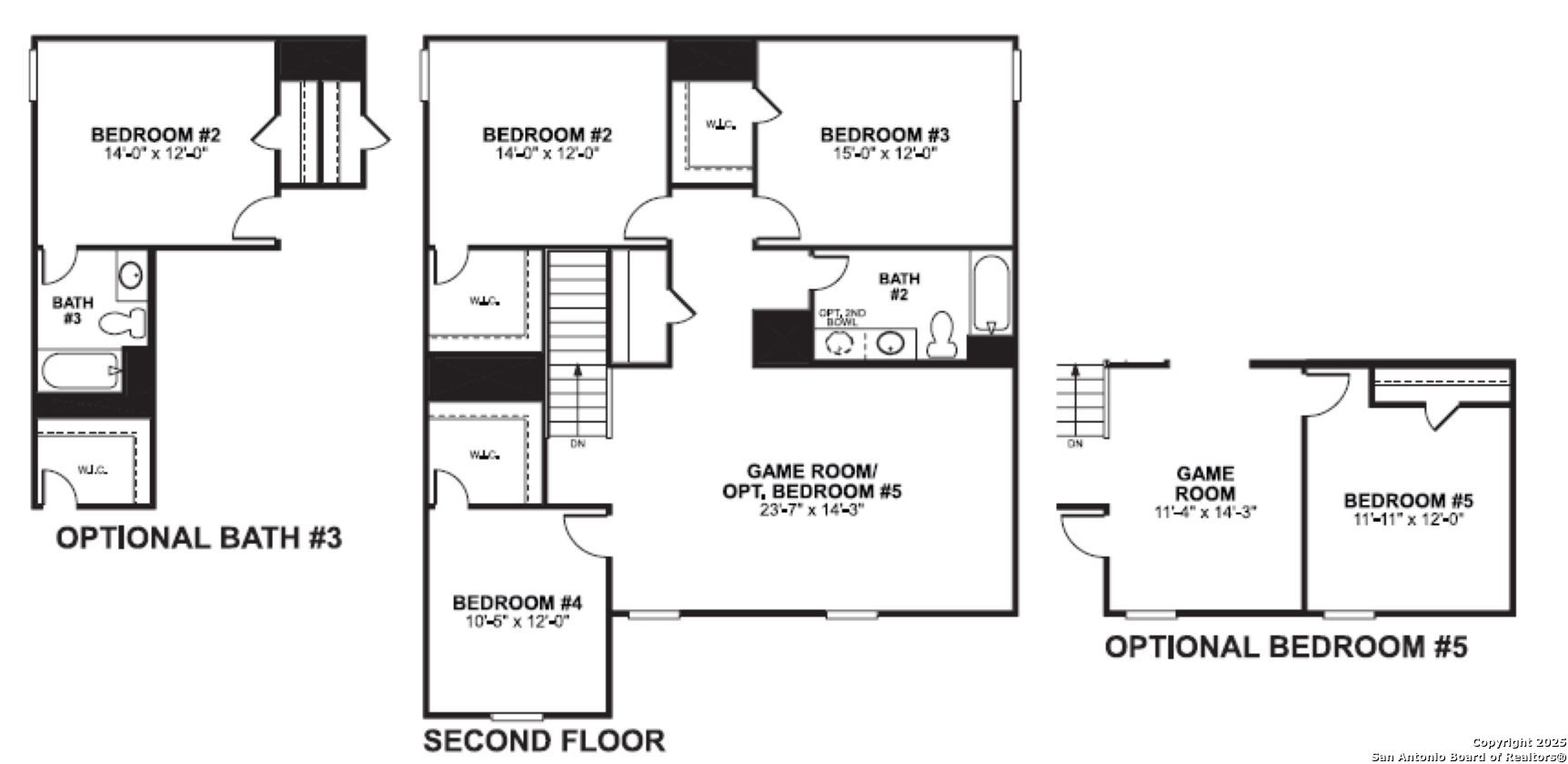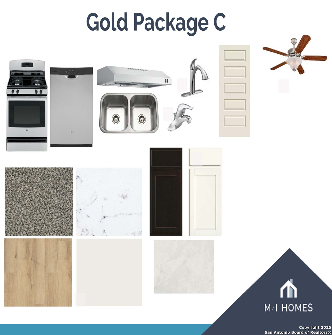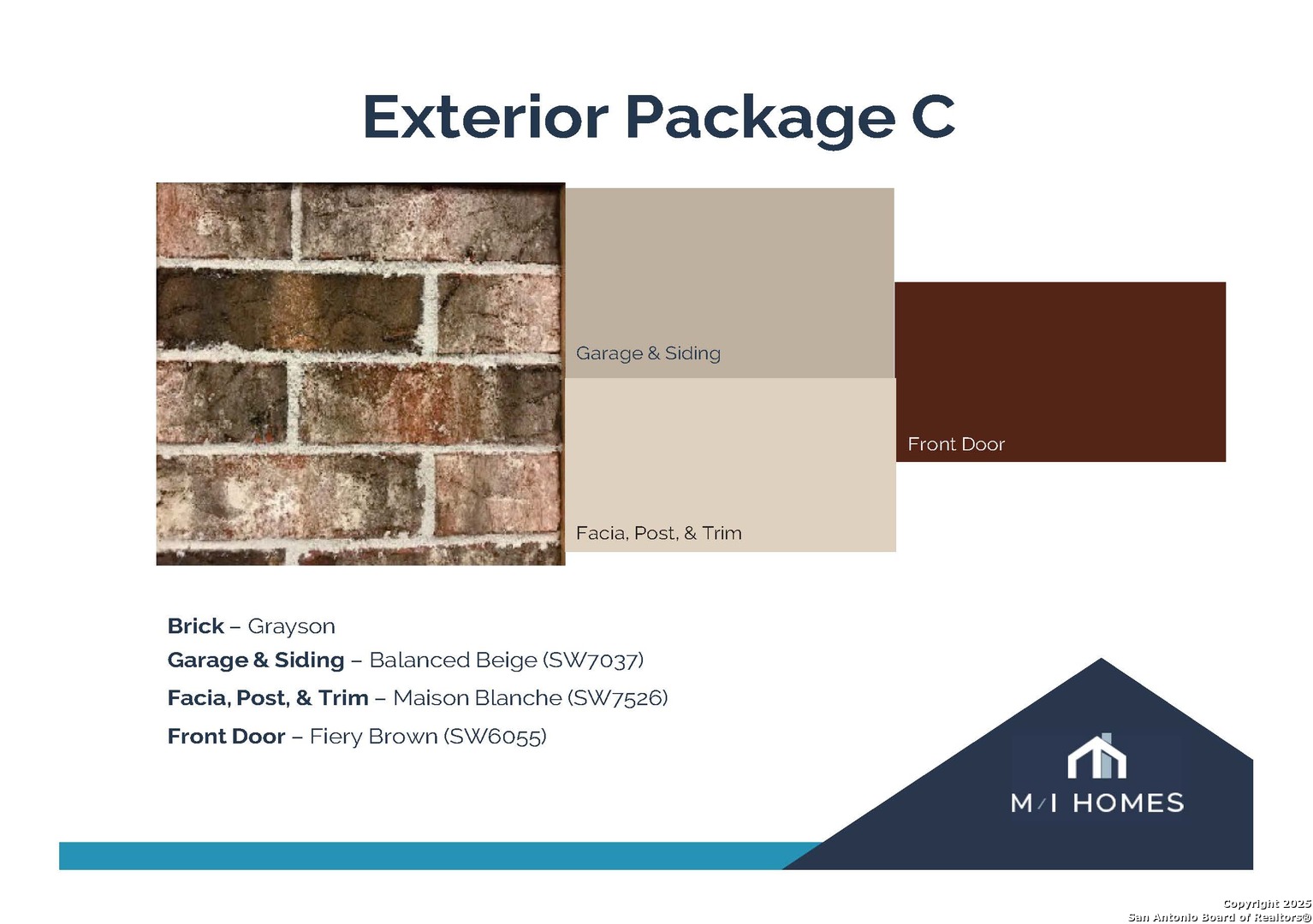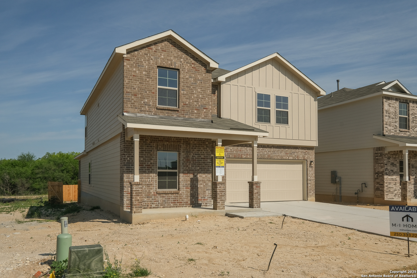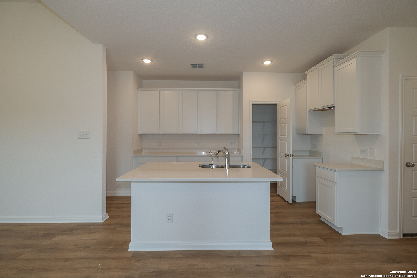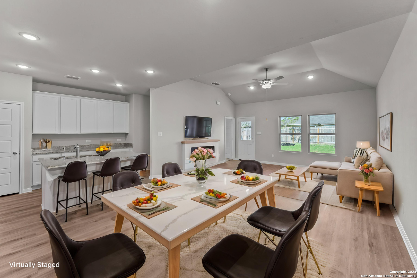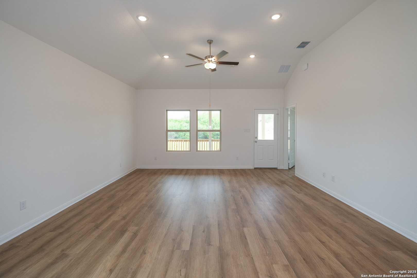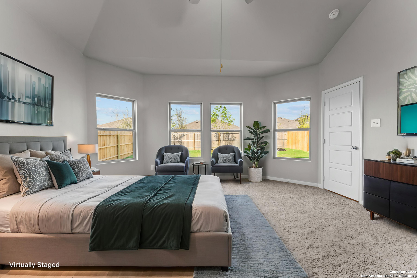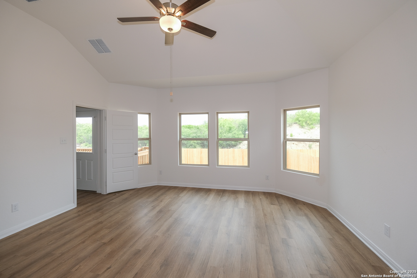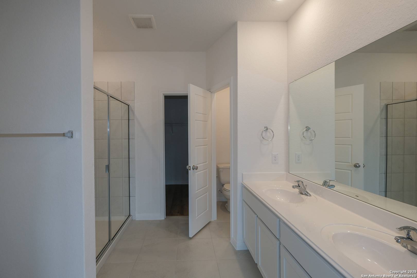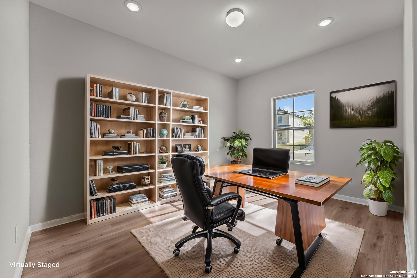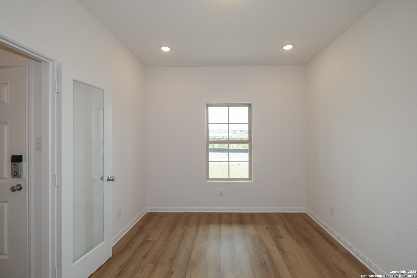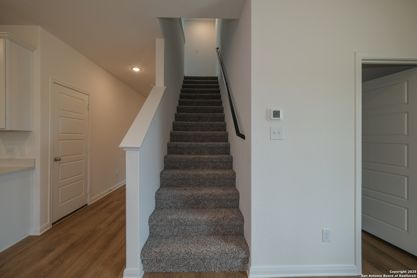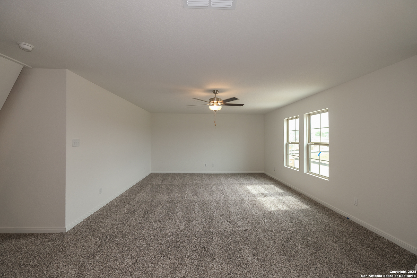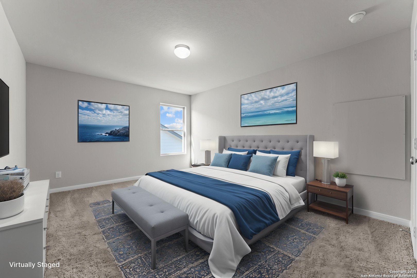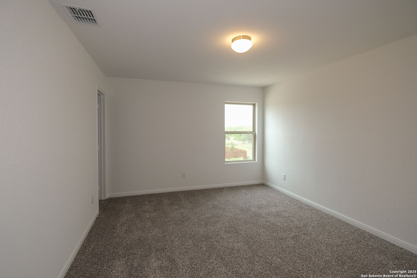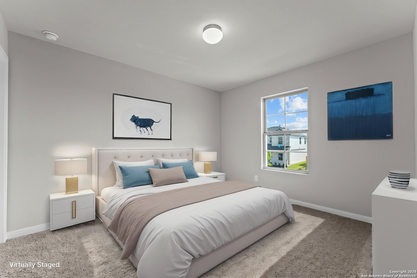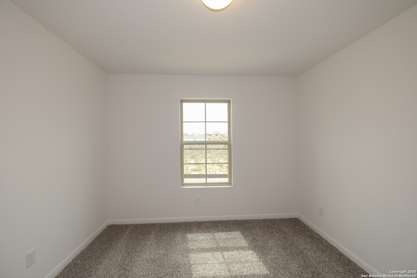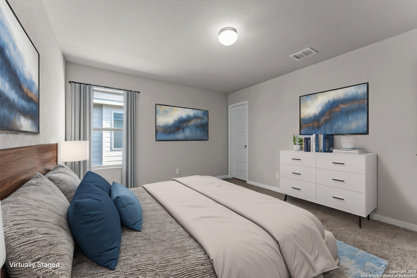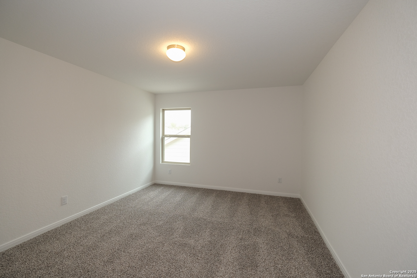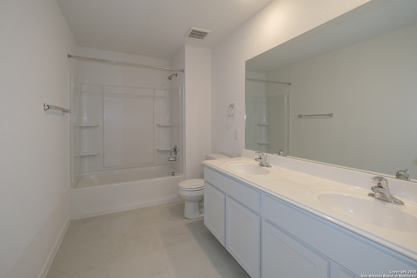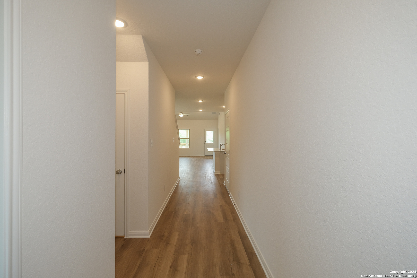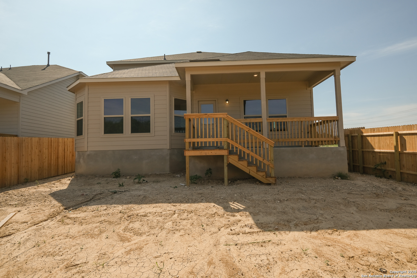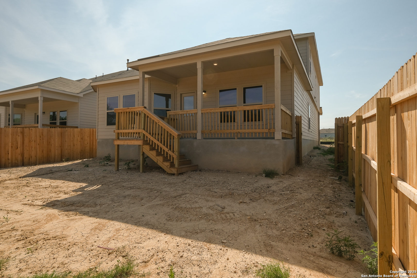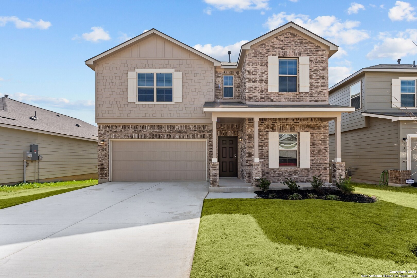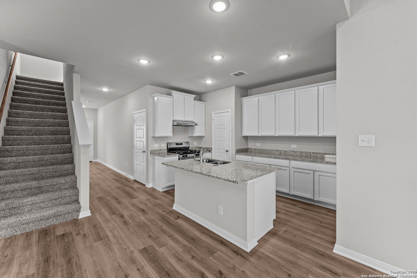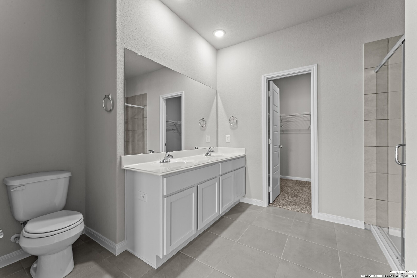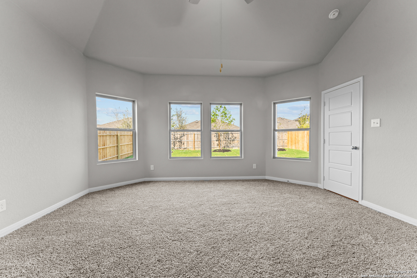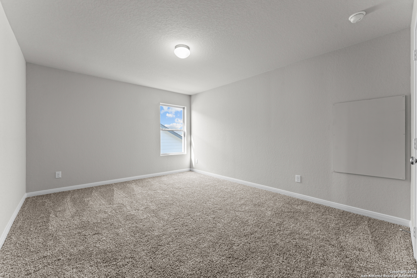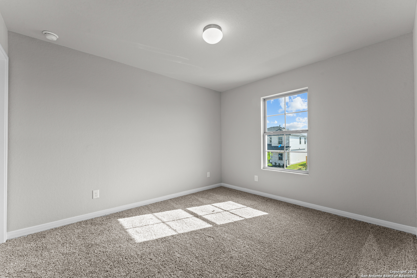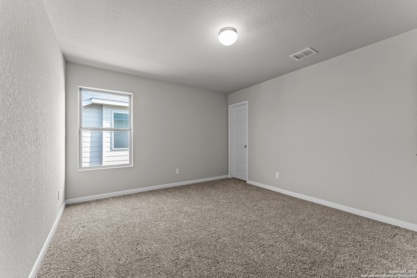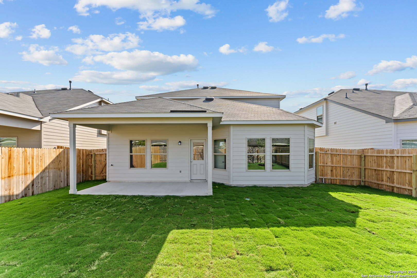Property Details
Foxtail Fork
San Antonio, TX 78222
$329,990
4 BD | 3 BA |
Property Description
**ESTIMATED COMPLETION DATE MAY/JUNE 2025**** Welcome to this stunning new construction home in the desirable neighborhood of 8219 Foxtail Fork, San Antonio, TX 78222. This 2-story home, built by M/I Homes, one of the nation's leading new construction home builders, offers a perfect blend of modern design and functionality, providing a comfortable and inviting living space for you and your family. Take A Look Around With 4 bedrooms, 2.5 bathrooms, and a spacious 2-car garage, this property boasts a generous 2,559 sqft of living space, ensuring room for your growing family or visiting guests. The open floor plan seamlessly connects the kitchen, dining area, and living room, creating a perfect space for entertaining or simply relaxing with loved ones. The kitchen is a chef's dream, featuring sleek countertops, new appliances, ample storage space, and a convenient breakfast bar for casual dining. Whether you enjoy hosting dinner parties or whipping up family meals, this kitchen has everything you need. Step outside to the covered patio and imagine yourself sipping your morning coffee or enjoying a BBQ on a lazy Sunday afternoon. The outdoor space provides a lovely area for outdoor dining, relaxation, or playtime with children or pets. Each of the 4 bedrooms is well-appointed, offering plenty of natural light and closet space. The 2.5 bathrooms are modern and elegant, featuring contemporary fixtures and finishes, creating a spa-like retreat for unwinding after a long day.
-
Type: Residential Property
-
Year Built: 2024
-
Cooling: One Central
-
Heating: Central
-
Lot Size: 0.15 Acres
Property Details
- Status:Available
- Type:Residential Property
- MLS #:1830972
- Year Built:2024
- Sq. Feet:2,559
Community Information
- Address:8219 Foxtail Fork San Antonio, TX 78222
- County:Bexar
- City:San Antonio
- Subdivision:AGAVE
- Zip Code:78222
School Information
- School System:East Central I.S.D
- High School:East Central
- Middle School:Legacy
- Elementary School:Highland Forest
Features / Amenities
- Total Sq. Ft.:2,559
- Interior Features:One Living Area, Eat-In Kitchen, Island Kitchen, High Ceilings, Open Floor Plan, Laundry Room, Attic - Pull Down Stairs
- Fireplace(s): Not Applicable
- Floor:Carpeting, Vinyl
- Inclusions:Washer Connection, Dryer Connection, Microwave Oven, Stove/Range, Gas Cooking, Disposal, Dishwasher, In Wall Pest Control, 2nd Floor Utility Room, City Garbage service
- Master Bath Features:Shower Only, Double Vanity
- Cooling:One Central
- Heating Fuel:Natural Gas
- Heating:Central
- Master:16x12
- Bedroom 2:14x12
- Bedroom 3:15x12
- Bedroom 4:10x12
- Dining Room:14x11
- Family Room:17x15
- Kitchen:12x10
Architecture
- Bedrooms:4
- Bathrooms:3
- Year Built:2024
- Stories:2
- Style:Two Story
- Roof:Composition
- Foundation:Slab
- Parking:Two Car Garage
Property Features
- Neighborhood Amenities:None
- Water/Sewer:Water System
Tax and Financial Info
- Proposed Terms:Conventional, FHA, VA, TX Vet, Cash
- Total Tax:1.93
4 BD | 3 BA | 2,559 SqFt
© 2025 Lone Star Real Estate. All rights reserved. The data relating to real estate for sale on this web site comes in part from the Internet Data Exchange Program of Lone Star Real Estate. Information provided is for viewer's personal, non-commercial use and may not be used for any purpose other than to identify prospective properties the viewer may be interested in purchasing. Information provided is deemed reliable but not guaranteed. Listing Courtesy of Jaclyn Calhoun with Escape Realty.

