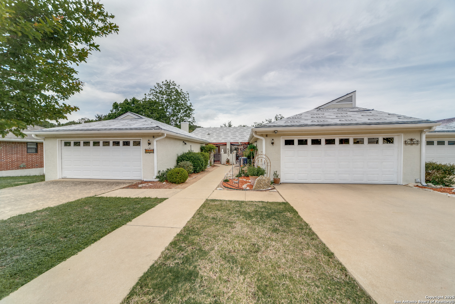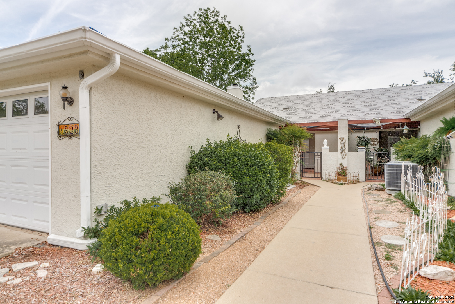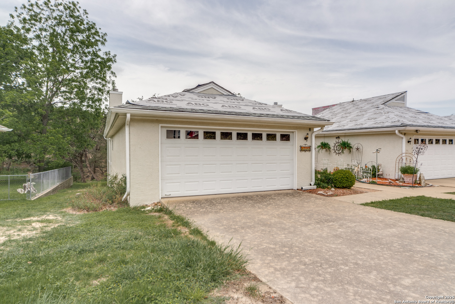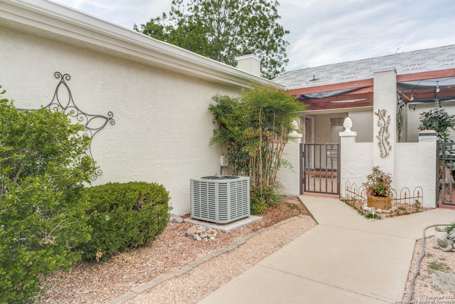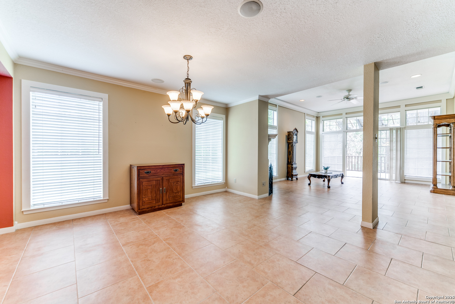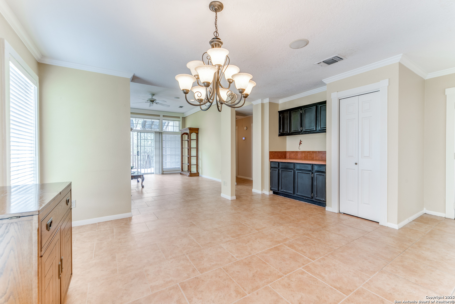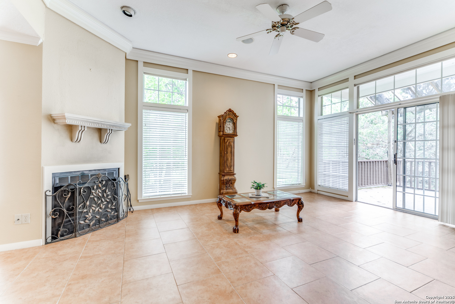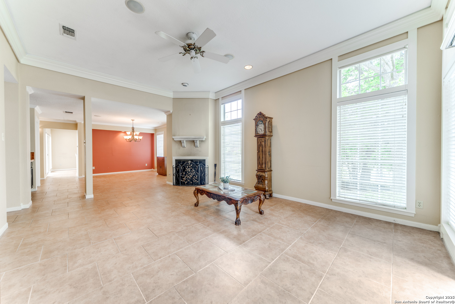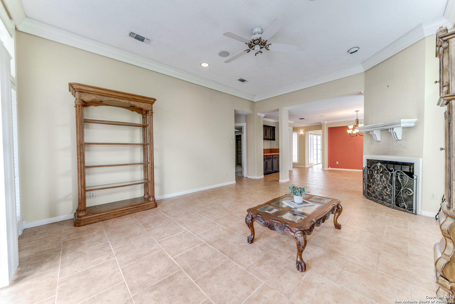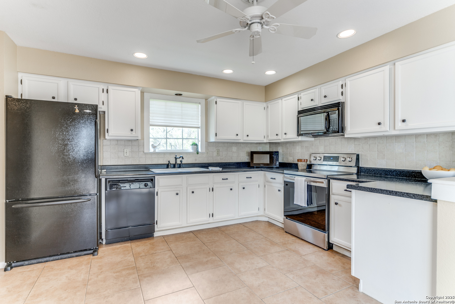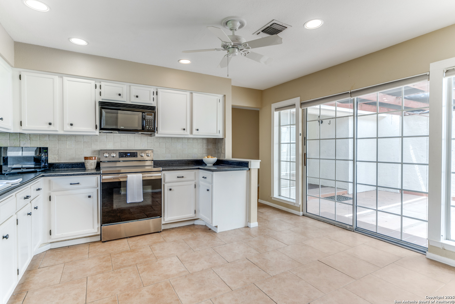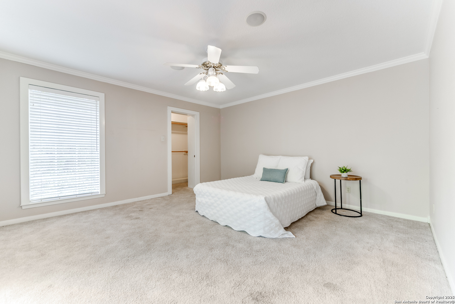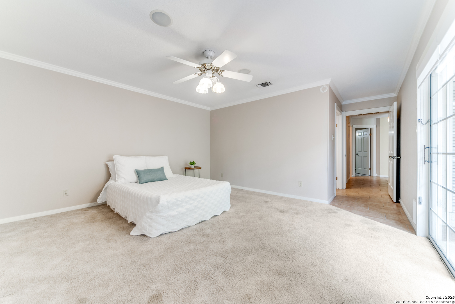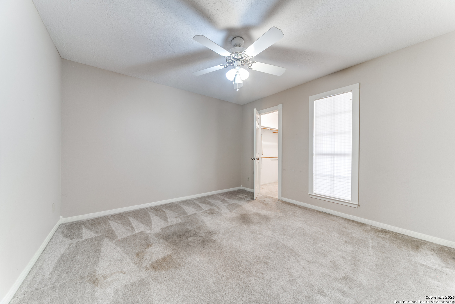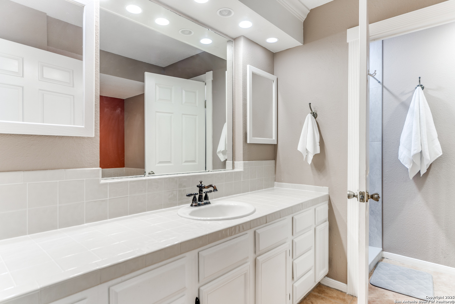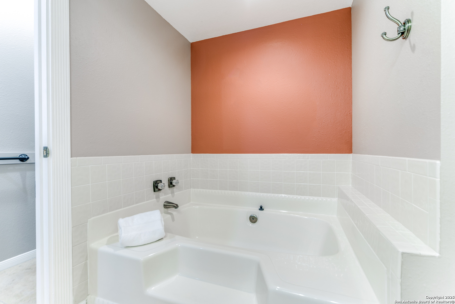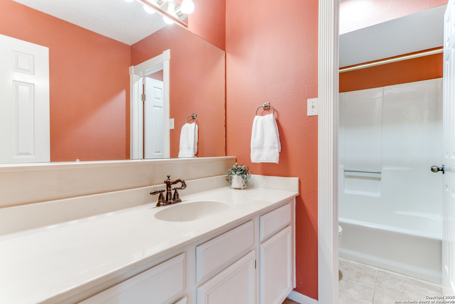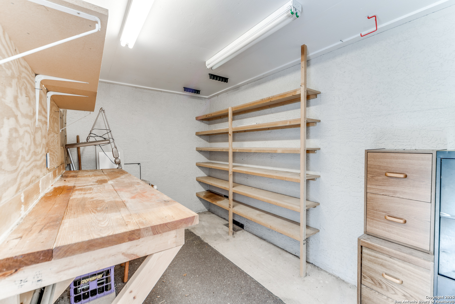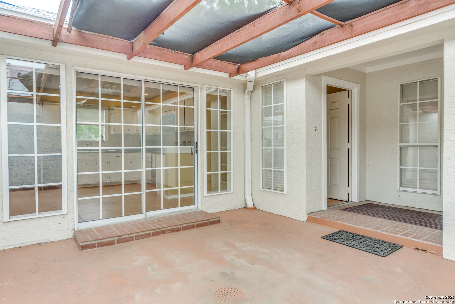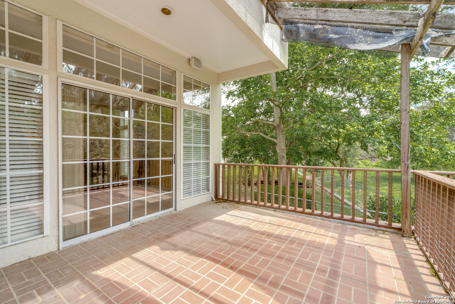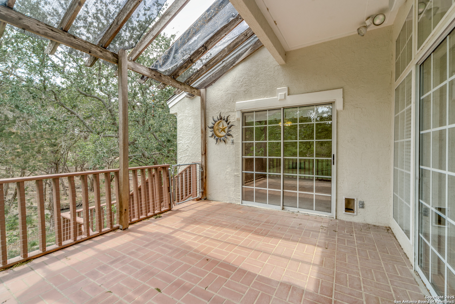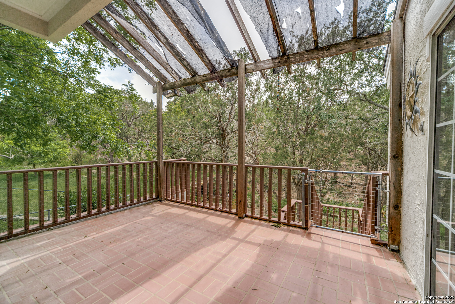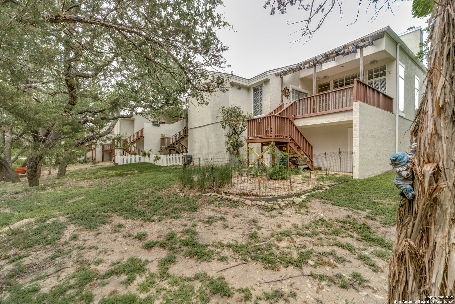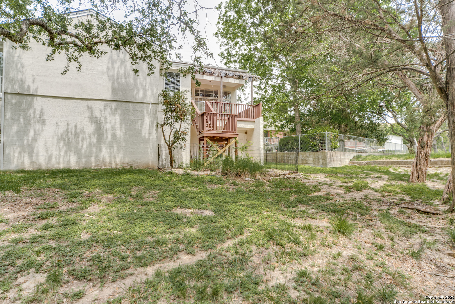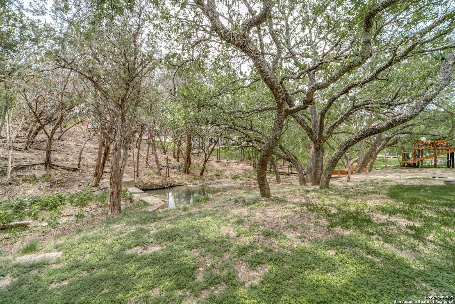Property Details
Paragon Place
Kerrville, TX 78028
$309,000
2 BD | 2 BA |
Property Description
Convenient End Unit Townhome is perfectly located near golf course and shopping/medical in Downtown Kerrville...Roof, Gutters and Pergola coverings over patios are being replaced (HOA). HOA covers yard and exterior maintenance! Easy living abounds with spacious room sizes and the pretty courtyard entry and back patio overlooking greenbelt area for privacy! Offering Dining, Living, Entry, Breakfast and Utility Room, you'll appreciate this floorplan! This unit also offers an office/craft room off garage PLUS a Workshop on lower level! Recent Stainless Steel Appliances including Refrigerator plus a Washer/Dryer complete the appliance package. Quinlan Creek Estates is conveniently located near shopping, medical and the Golf Course in Kerrville! Come live the low maintenance lifestyle in Quinlan Creek Estate Townhomes!
-
Type: Townhome
-
Year Built: 1986
-
Cooling: One Central
-
Heating: Central
-
Lot Size: 0.14 Acres
Property Details
- Status:Available
- Type:Townhome
- MLS #:1862584
- Year Built:1986
- Sq. Feet:1,561
Community Information
- Address:1323 Paragon Place Kerrville, TX 78028
- County:Kerr
- City:Kerrville
- Subdivision:Quinlan Creek Estates
- Zip Code:78028
School Information
- School System:Kerrville.
- High School:Kerrville
- Middle School:Hal Peterson
- Elementary School:Starkey
Features / Amenities
- Total Sq. Ft.:1,561
- Interior Features:One Living Area, Liv/Din Combo, Separate Dining Room, Walk-In Pantry, Open Floor Plan, Cable TV Available, High Speed Internet, Laundry in Closet, Laundry Main Level, Laundry in Kitchen, Walk in Closets
- Fireplace(s): One
- Floor:Carpeting, Ceramic Tile
- Inclusions:Ceiling Fans, Chandelier, Washer, Dryer, Built-In Oven, Self-Cleaning Oven, Microwave Oven, Stove/Range, Refrigerator, Smooth Cooktop
- Master Bath Features:Tub/Shower Separate
- Exterior Features:Covered Patio, Deck/Balcony, Has Gutters, Workshop
- Cooling:One Central
- Heating Fuel:Electric
- Heating:Central
- Master:15x14
- Bedroom 2:11x12
- Dining Room:10x14
- Kitchen:12x14
Architecture
- Bedrooms:2
- Bathrooms:2
- Year Built:1986
- Stories:1
- Style:One Story, Other
- Roof:Composition
- Foundation:Slab
- Parking:Two Car Garage
Property Features
- Neighborhood Amenities:None
- Water/Sewer:City
Tax and Financial Info
- Proposed Terms:Conventional, FHA, VA, Cash
- Total Tax:5211
2 BD | 2 BA | 1,561 SqFt
© 2025 Lone Star Real Estate. All rights reserved. The data relating to real estate for sale on this web site comes in part from the Internet Data Exchange Program of Lone Star Real Estate. Information provided is for viewer's personal, non-commercial use and may not be used for any purpose other than to identify prospective properties the viewer may be interested in purchasing. Information provided is deemed reliable but not guaranteed. Listing Courtesy of Leslie Brown with Phyllis Browning Company.

