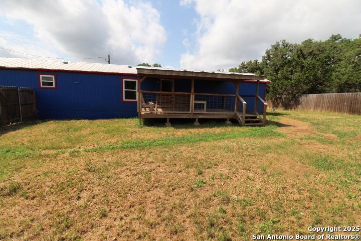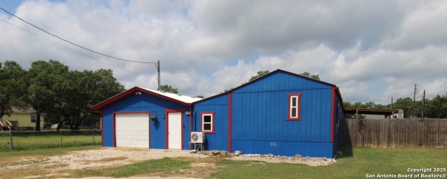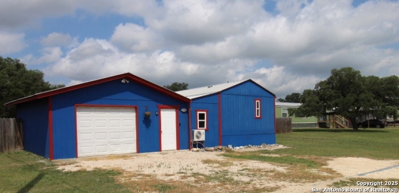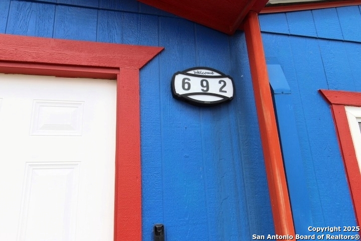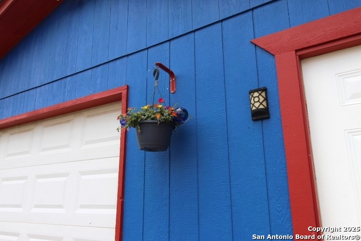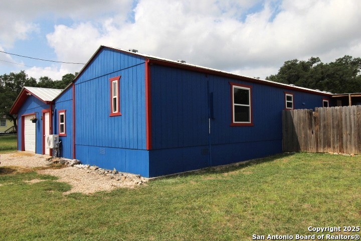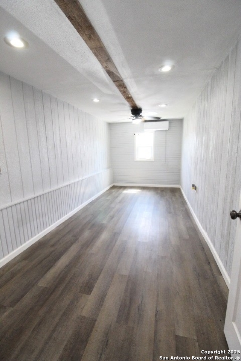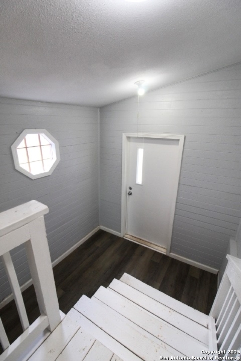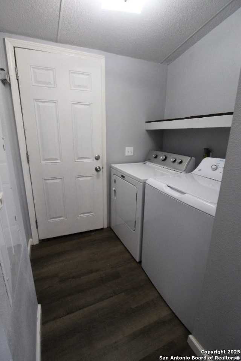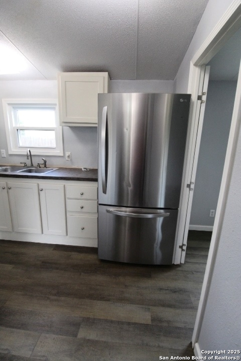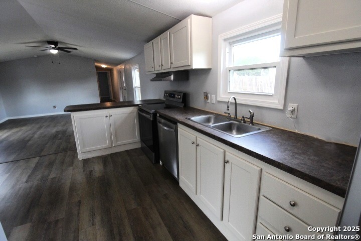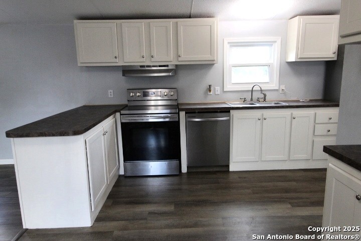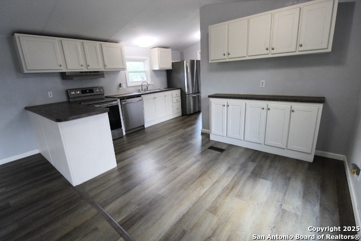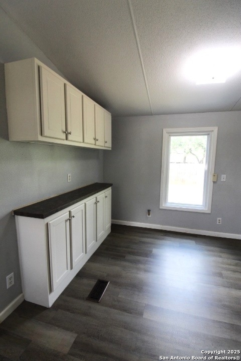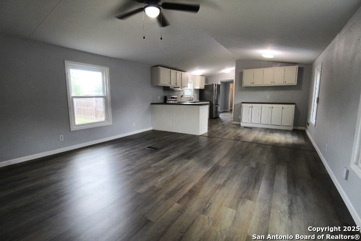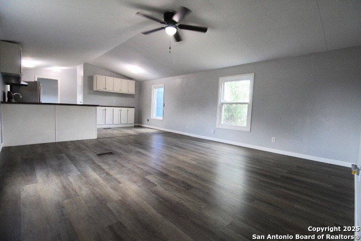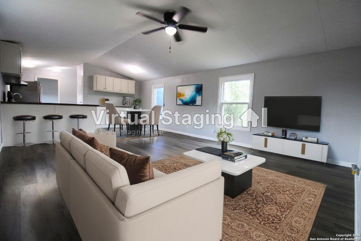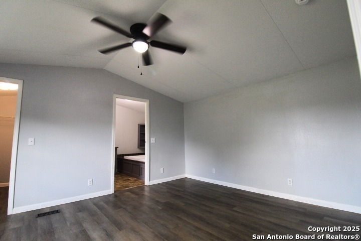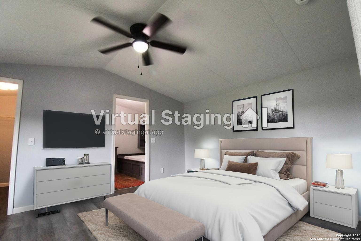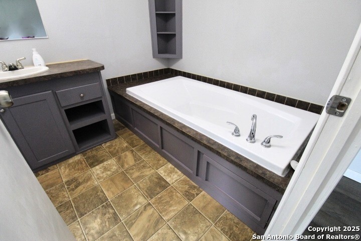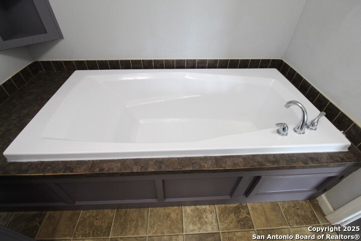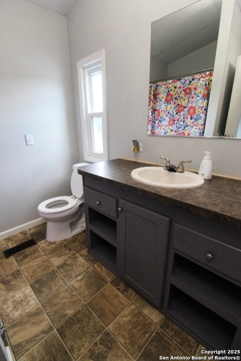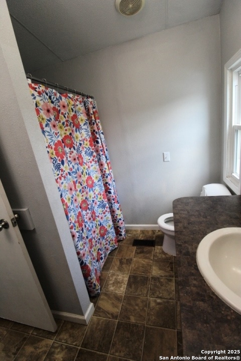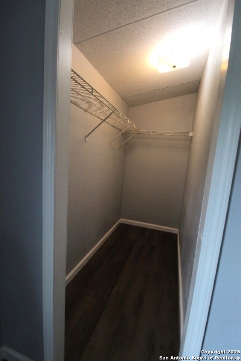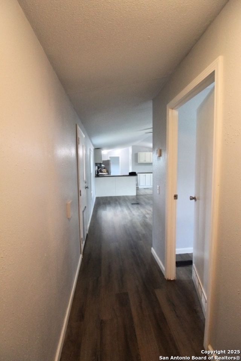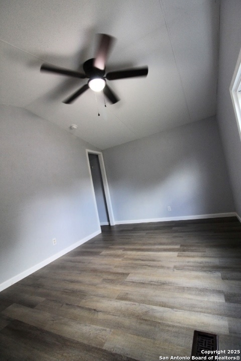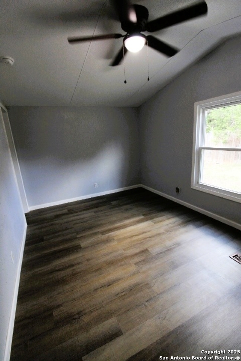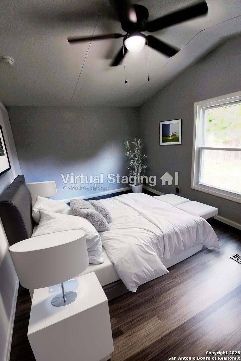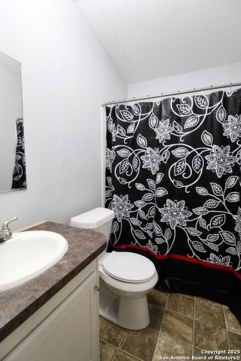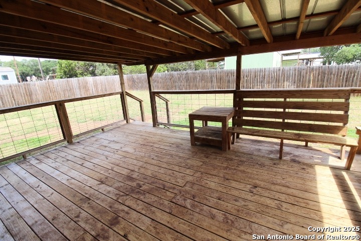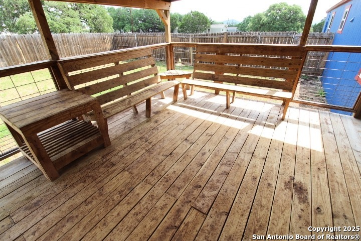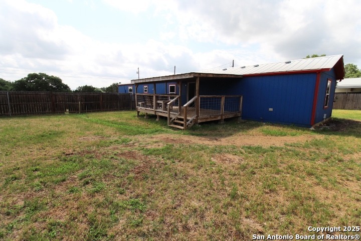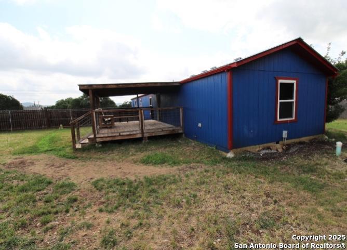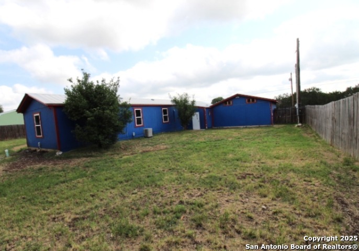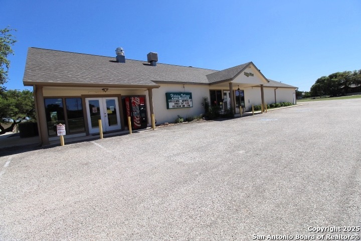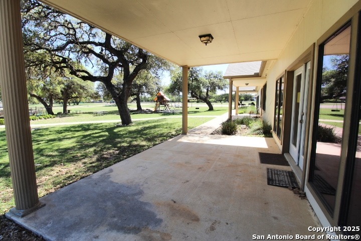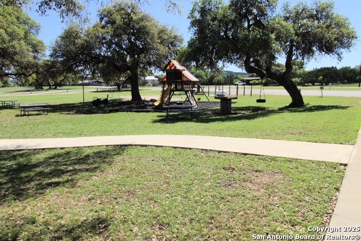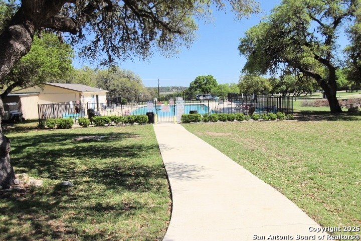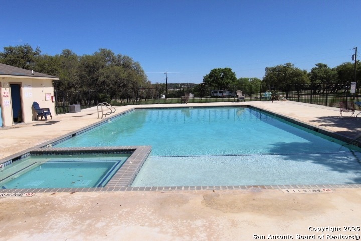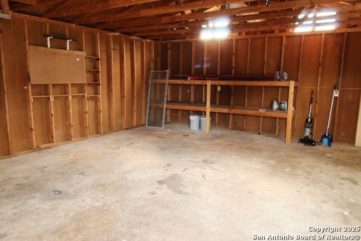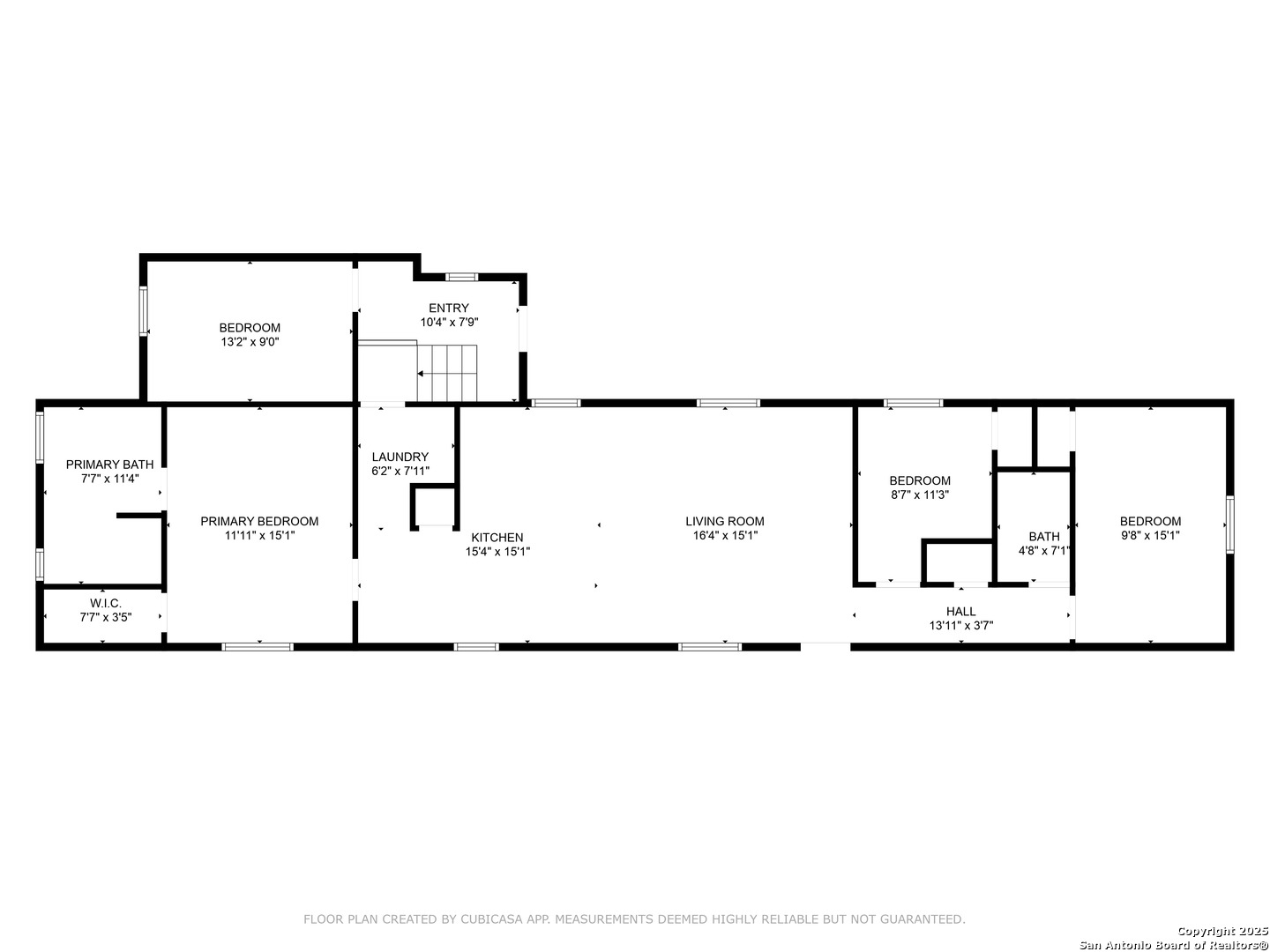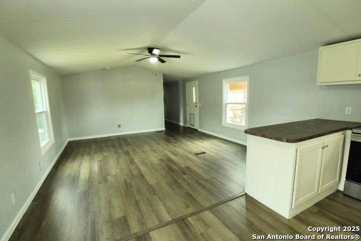Property Details
Private Road 1514
Bandera, TX 78003
$129,900
4 BD | 2 BA |
Property Description
Nestled in the scenic rolling hills of the Texas Hill Country, this spacious 4-bedroom, 2-bath manufactured home offers the perfect combination of tranquility, comfort, and convenience. With over 1,300 square feet of well-designed living space, this home features an open-concept layout ideal for family living or entertaining. The large kitchen includes modern appliances, ample cabinet space, and a breakfast bar, flowing seamlessly into a cozy living area with abundant natural light. The primary suite provides a private retreat with a generous walk-in closet and en-suite bath featuring a soaking tub, separate shower, and large vanity with plenty of storage space. Three additional bedrooms are perfect for guests, kids, or a home office complete with a convenient guest bathroom. Step outside to enjoy peaceful views, mature trees, and access to a host of neighborhood amenities, including a community clubhouse, swimming pool, picnic areas, and a playground. Best of all, residents have exclusive access to a lake, perfect for fishing, kayaking, or simply relaxing by the water's edge (Medina Lake is currently experiencing historic low lake levels). Located just a short drive from charming Bandera and major highways, this home offers easy access to shopping, dining, and top-rated schools while maintaining the peace and privacy of country living.
-
Type: Manufactured
-
Year Built: 2010
-
Cooling: One Central
-
Heating: Central
-
Lot Size: 0.28 Acres
Property Details
- Status:Available
- Type:Manufactured
- MLS #:1862414
- Year Built:2010
- Sq. Feet:1,337
Community Information
- Address:692 Private Road 1514 Bandera, TX 78003
- County:Medina
- City:Bandera
- Subdivision:HOLIDAY VILLAGES OF MEDINA
- Zip Code:78003
School Information
- School System:Hondo I.S.D.
- High School:Hondo
- Middle School:Hondo
- Elementary School:Hondo
Features / Amenities
- Total Sq. Ft.:1,337
- Interior Features:One Living Area, Eat-In Kitchen, Breakfast Bar, Utility Room Inside, High Ceilings, Open Floor Plan, Walk in Closets
- Fireplace(s): Not Applicable
- Floor:Vinyl
- Inclusions:Ceiling Fans, Chandelier, Washer Connection, Dryer Connection, Washer, Dryer, Stove/Range, Refrigerator, Dishwasher, Electric Water Heater
- Master Bath Features:Tub/Shower Separate, Single Vanity, Garden Tub
- Cooling:One Central
- Heating Fuel:Electric
- Heating:Central
- Master:15x12
- Bedroom 2:15x10
- Bedroom 3:11x9
- Bedroom 4:13x9
- Dining Room:8x5
- Kitchen:15x10
Architecture
- Bedrooms:4
- Bathrooms:2
- Year Built:2010
- Stories:1
- Style:One Story
- Roof:Metal
- Parking:One Car Garage
Property Features
- Neighborhood Amenities:Controlled Access, Waterfront Access, Pool, Clubhouse, Park/Playground, BBQ/Grill, Lake/River Park, Guarded Access
- Water/Sewer:Water System, Septic
Tax and Financial Info
- Proposed Terms:Conventional, FHA, VA, Cash, Investors OK
- Total Tax:2121.47
4 BD | 2 BA | 1,337 SqFt
© 2025 Lone Star Real Estate. All rights reserved. The data relating to real estate for sale on this web site comes in part from the Internet Data Exchange Program of Lone Star Real Estate. Information provided is for viewer's personal, non-commercial use and may not be used for any purpose other than to identify prospective properties the viewer may be interested in purchasing. Information provided is deemed reliable but not guaranteed. Listing Courtesy of Andrea Dusang-Cramer with Hi Energy Realty.

