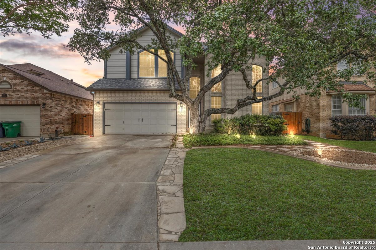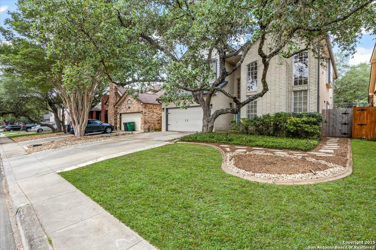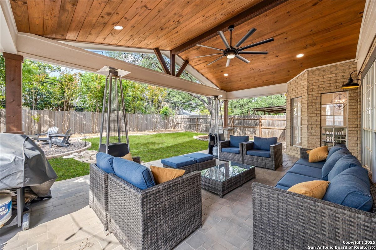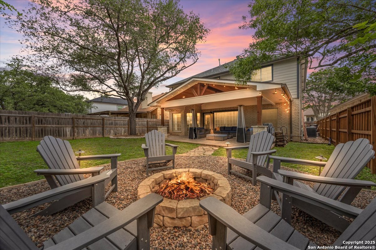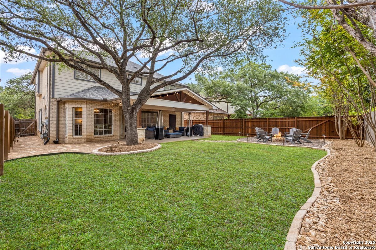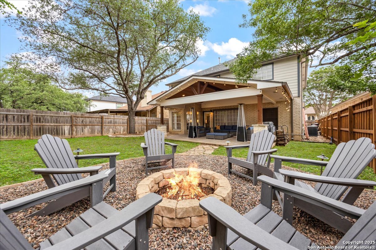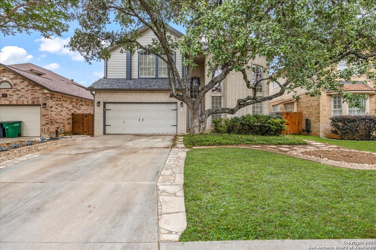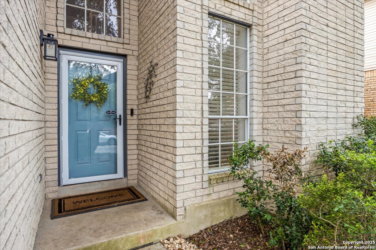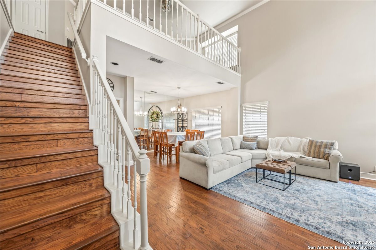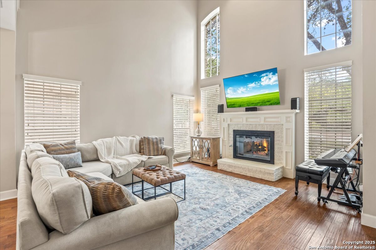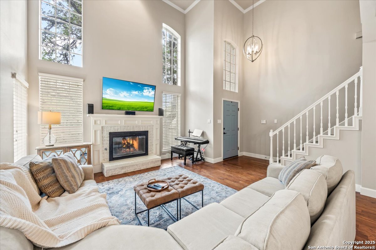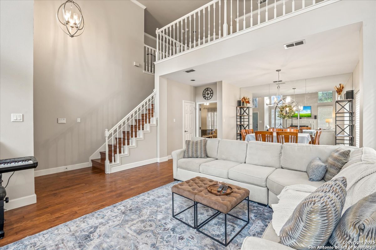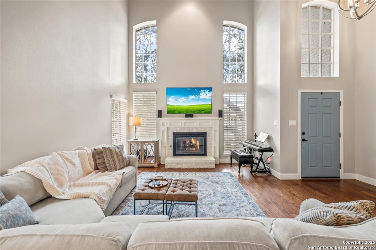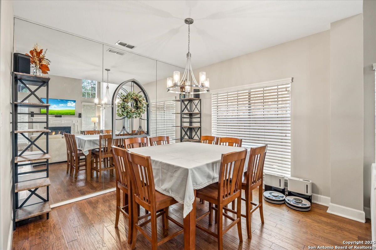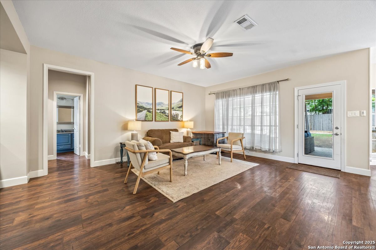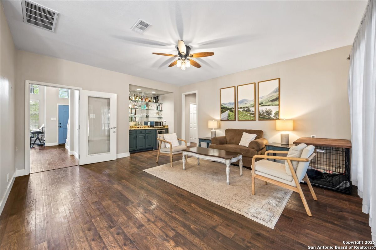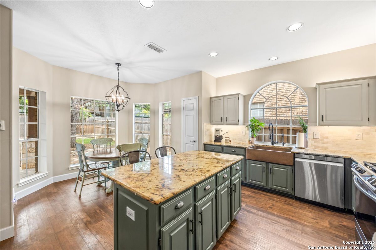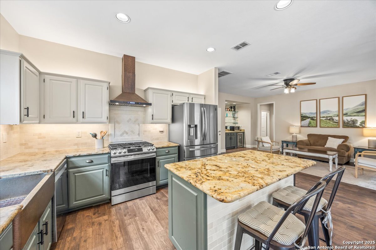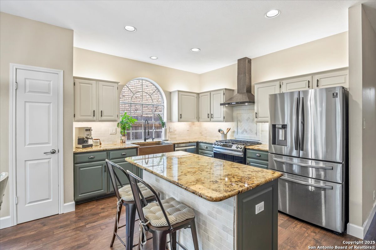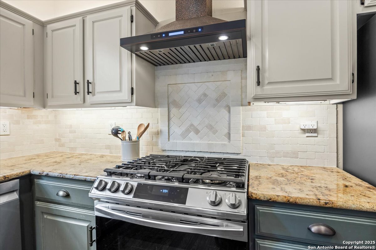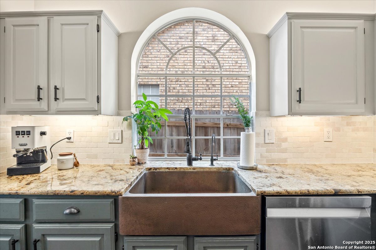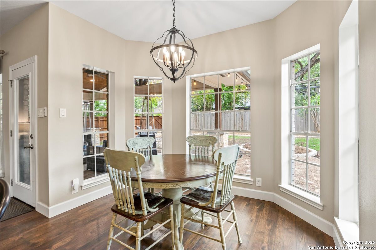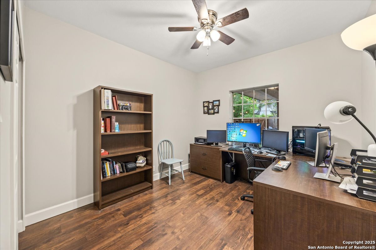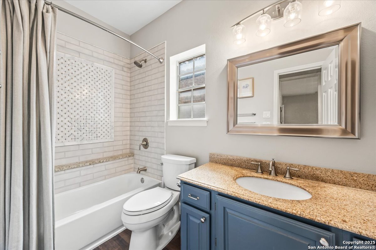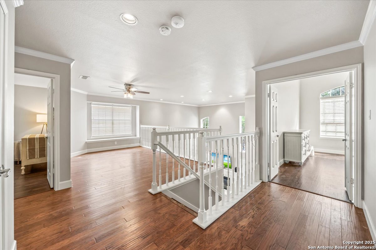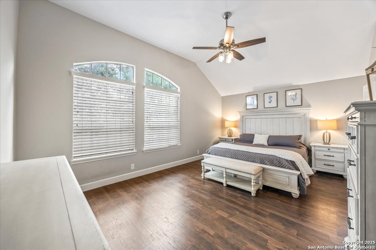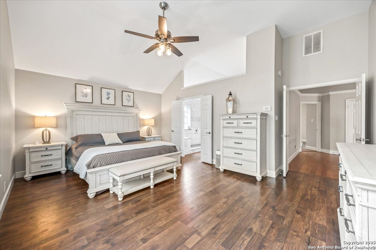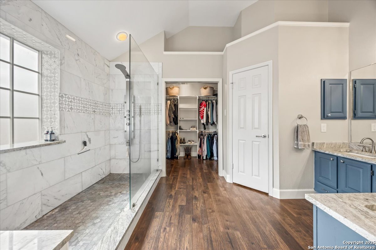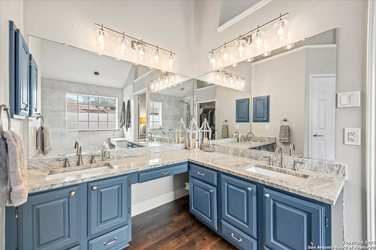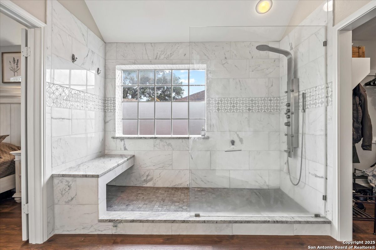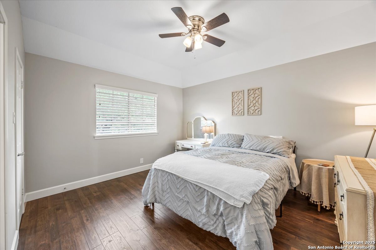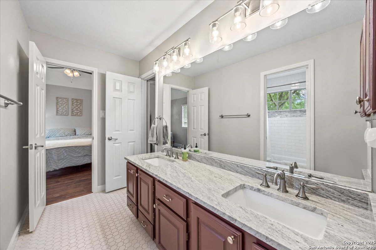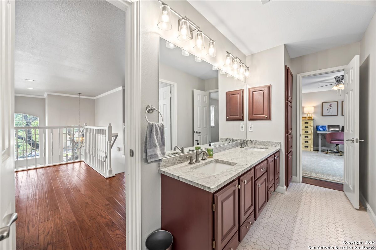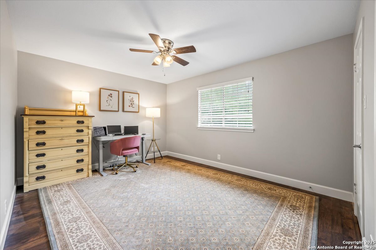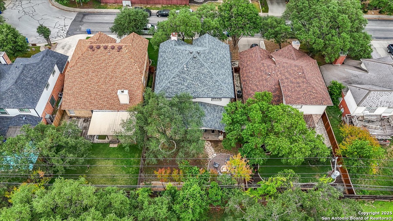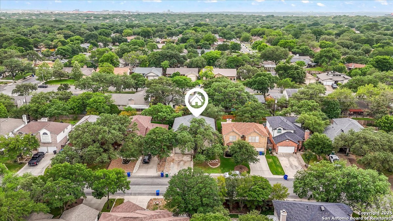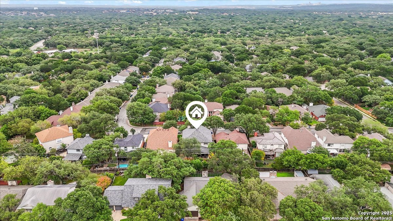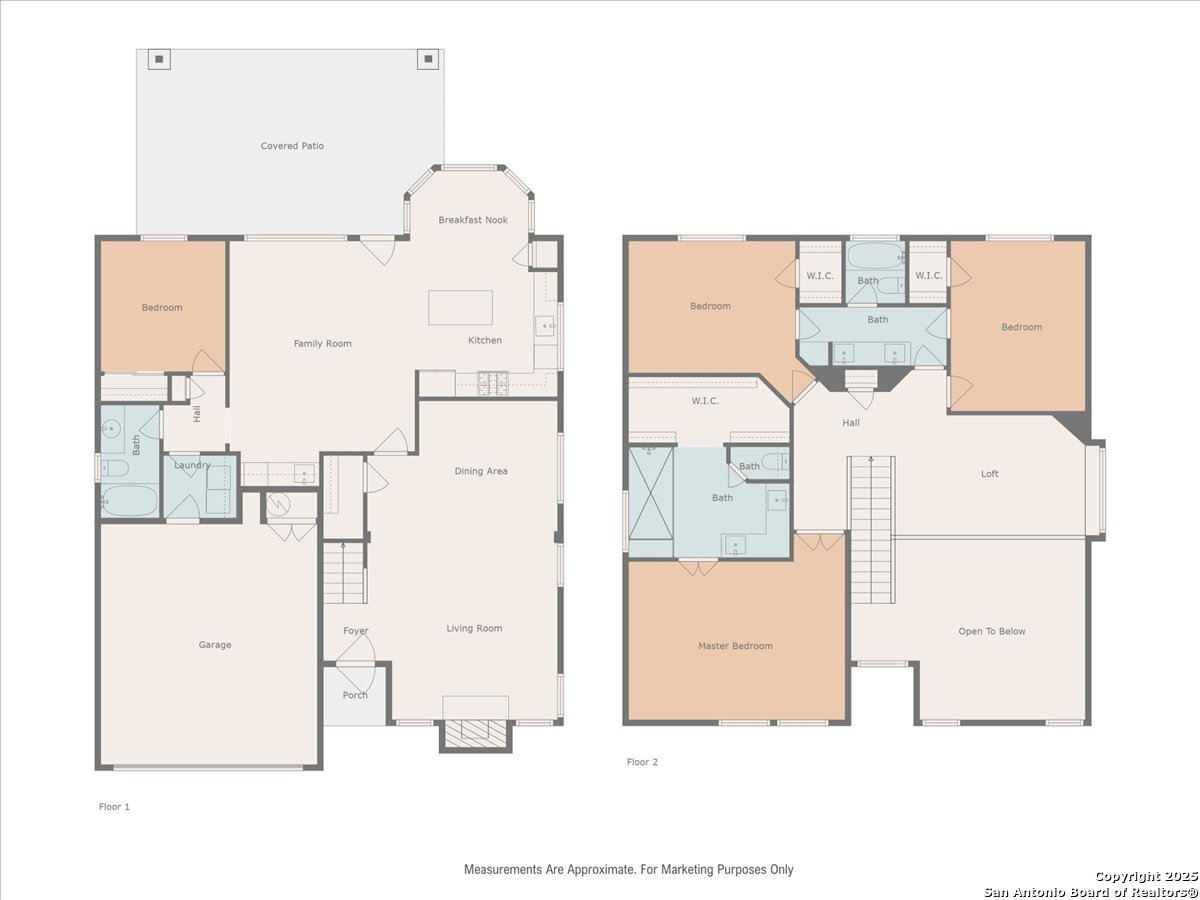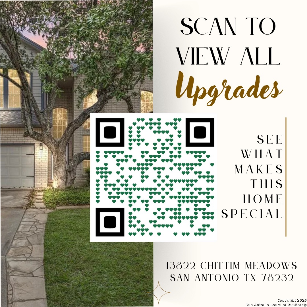Property Details
Chittim Meadow
San Antonio, TX 78232
$494,999
4 BD | 3 BA |
Property Description
Modern charm, thoughtful design, and desirable location all come together in this move-in ready 4-bed, 3-bath North Central gem! The home boasts over 2,600 sqft of fully renovated living space and comes loaded with designer finishes! With three living areas and soaring ceilings, the layout offers flexibility and charm, including a family room with built-in storage/wet bar and doors that transform the space into a private retreat. The show-stopping kitchen features a copper farmhouse sink, matching copper vent hood, granite countertops, and a gas cooking range! A downstairs guest suite offers privacy with its own full bath or as a convenient work from home office. Upstairs, you'll find a loft and generously sized bedrooms, as well as a luxurious primary suite with a custom marble walk-in shower and bench. The outdoor space is an entertainer's dream: an oversized craftsman-style paver patio with wood plank ceiling and fan. Grill out in style with lounging space for family and friends! Make memories and smores by the built-in fire pit while enjoying the ambiance of the landscape lighting and mature trees. Major updates include: 2020 - New baths and flooring. 2021 - New kitchen updates, roof, siding and trim, patio, interior and exterior paint, and water softener. 2023 - New HVAC system and smart sprinkler system. 2024+ - Smart landscape lighting and hardscaping. Love the furnishings? Almost all furniture and appliances are available to convey! (See attached list.) Schedule your showing today!
-
Type: Residential Property
-
Year Built: 1989
-
Cooling: One Central
-
Heating: Central
-
Lot Size: 0.14 Acres
Property Details
- Status:Available
- Type:Residential Property
- MLS #:1862643
- Year Built:1989
- Sq. Feet:2,625
Community Information
- Address:13822 Chittim Meadow San Antonio, TX 78232
- County:Bexar
- City:San Antonio
- Subdivision:OAK HOLLOW VILLAGE
- Zip Code:78232
School Information
- School System:North East I.S.D
- High School:Churchill
- Middle School:Bradley
- Elementary School:Coker
Features / Amenities
- Total Sq. Ft.:2,625
- Interior Features:Three Living Area, Separate Dining Room, Eat-In Kitchen, Two Eating Areas, Island Kitchen, Breakfast Bar, Loft, Utility Room Inside, Secondary Bedroom Down, High Ceilings, Open Floor Plan, Laundry Main Level, Laundry Room, Walk in Closets
- Fireplace(s): One, Living Room
- Floor:Ceramic Tile, Laminate
- Inclusions:Ceiling Fans, Chandelier, Washer Connection, Dryer Connection, Stove/Range, Gas Cooking, Dishwasher
- Master Bath Features:Shower Only, Double Vanity
- Cooling:One Central
- Heating Fuel:Electric
- Heating:Central
- Master:18x15
- Bedroom 2:10x11
- Bedroom 3:15x13
- Bedroom 4:11x14
- Dining Room:16x11
- Family Room:15x20
- Kitchen:12x10
Architecture
- Bedrooms:4
- Bathrooms:3
- Year Built:1989
- Stories:2
- Style:Two Story
- Roof:Composition
- Foundation:Slab
- Parking:Two Car Garage, Attached
Property Features
- Neighborhood Amenities:None
- Water/Sewer:Water System, Sewer System
Tax and Financial Info
- Proposed Terms:Conventional, FHA, VA, Cash
- Total Tax:8867.91
4 BD | 3 BA | 2,625 SqFt
© 2025 Lone Star Real Estate. All rights reserved. The data relating to real estate for sale on this web site comes in part from the Internet Data Exchange Program of Lone Star Real Estate. Information provided is for viewer's personal, non-commercial use and may not be used for any purpose other than to identify prospective properties the viewer may be interested in purchasing. Information provided is deemed reliable but not guaranteed. Listing Courtesy of Mark Lemmons with eXp Realty.

