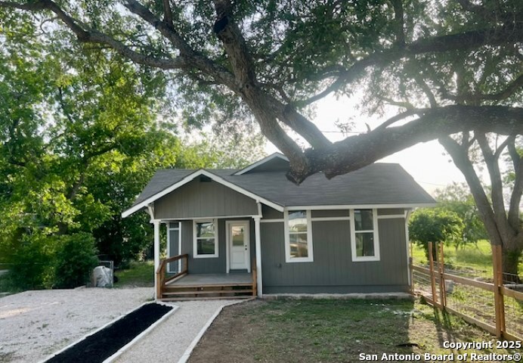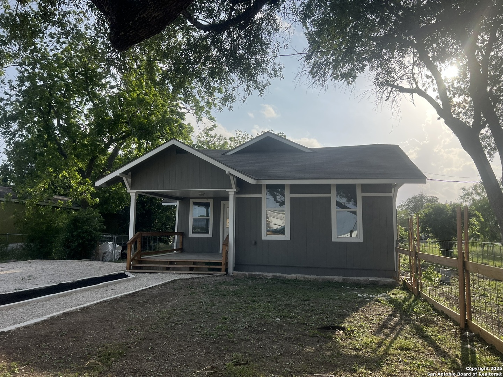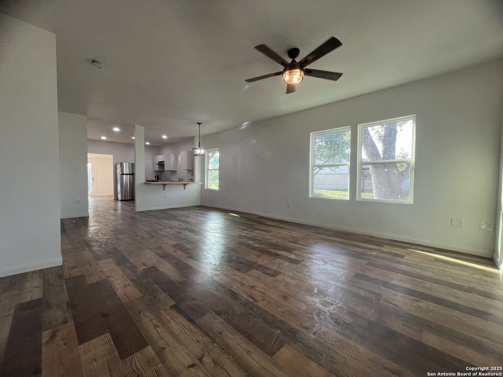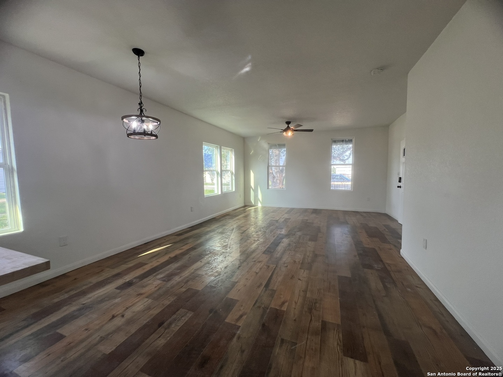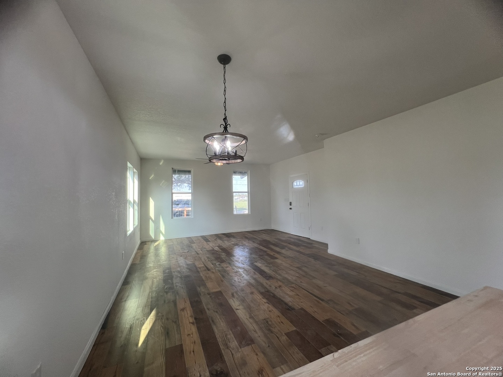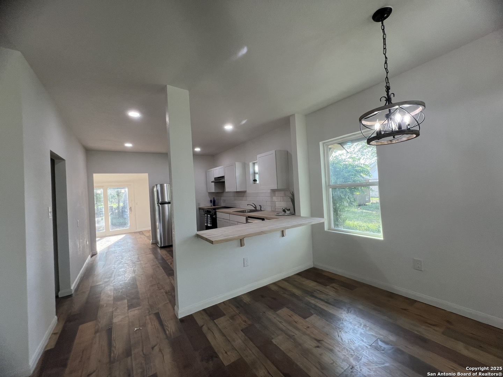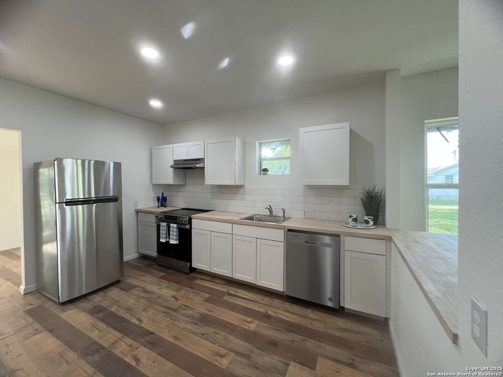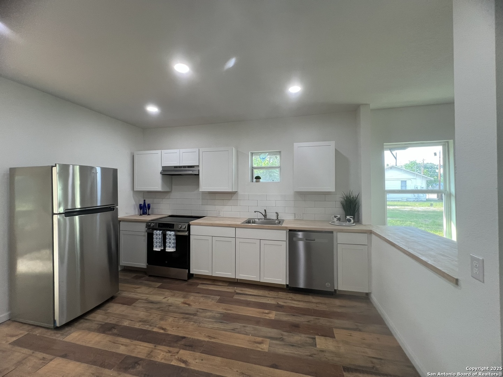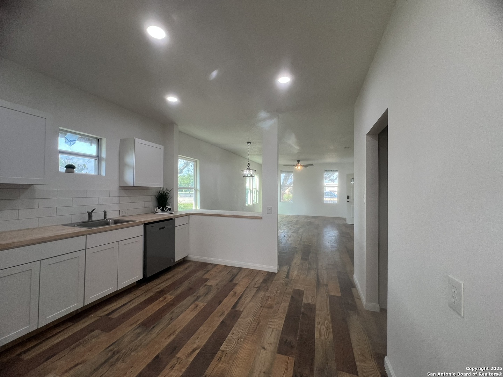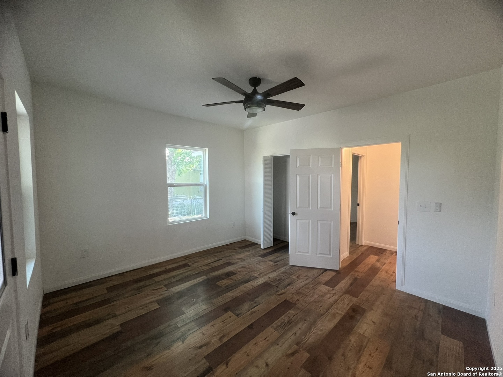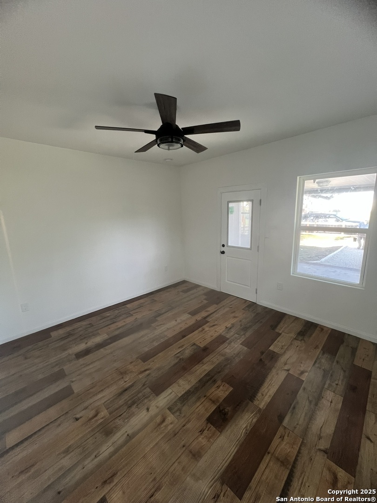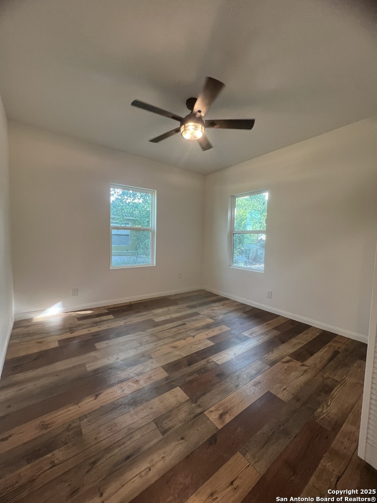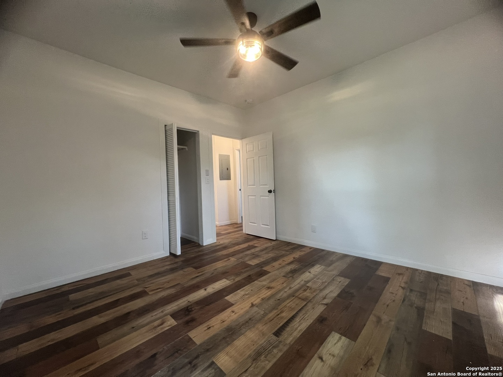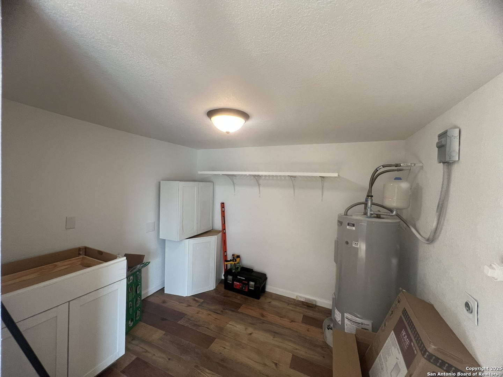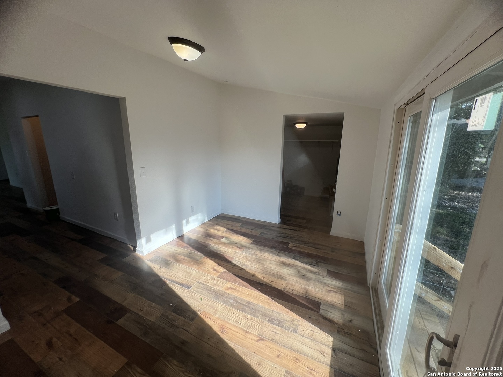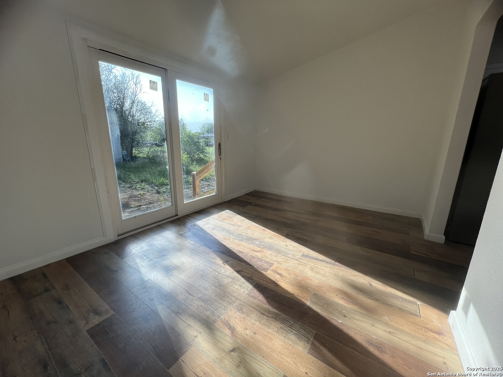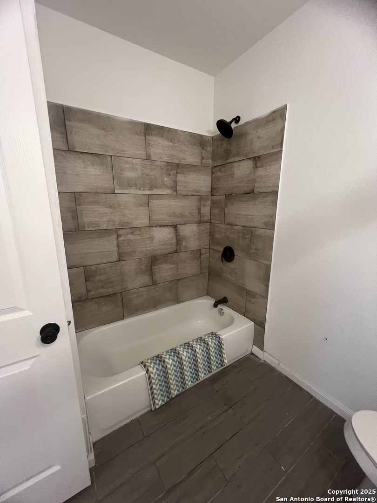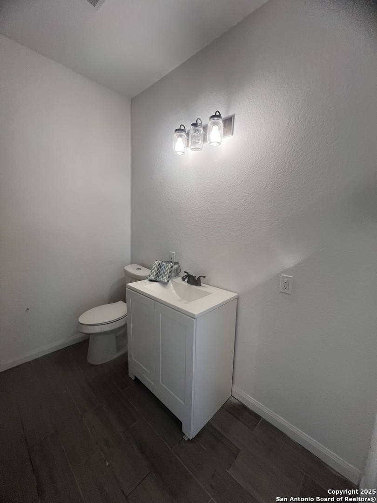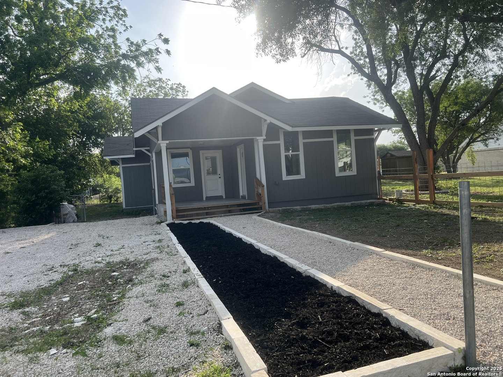Property Details
Live Oak
Marion, TX 78124
$210,000
2 BD | 1 BA |
Property Description
Charming farmhouse in Marion! This completely updated 2/1 is nestled just off FM78 among large trees and quiet nights. Texas-size front porch welcomes you into the natural light filled living room with great space for entertaining. Kitchen is fully equipped w/ all stainless appliances, butcher-block countertops and new white cabinets, open feel as the breakfast bar overlooks the dining/living space. Flex space/2nd living can be used as second living or home office. House has wood laminate floors throughout w/ 10x4 tile in the bathroom. Spacious bedrooms, with primary bedroom offering outside access. New interior & exterior paint throughout.
-
Type: Residential Property
-
Year Built: 1961
-
Cooling: 3+ Window/Wall,Other
-
Heating: Window Unit,3+ Units
-
Lot Size: 0.18 Acres
Property Details
- Status:Available
- Type:Residential Property
- MLS #:1862597
- Year Built:1961
- Sq. Feet:1,222
Community Information
- Address:216 Live Oak Marion, TX 78124
- County:Guadalupe
- City:Marion
- Subdivision:N /A
- Zip Code:78124
School Information
- School System:Marion
- High School:Marion
- Middle School:Marion
- Elementary School:Marion
Features / Amenities
- Total Sq. Ft.:1,222
- Interior Features:Two Living Area, Liv/Din Combo, Breakfast Bar, Study/Library, Utility Room Inside, High Ceilings, Open Floor Plan, Cable TV Available, High Speed Internet, Laundry Room, Attic - Access only
- Fireplace(s): Not Applicable
- Floor:Ceramic Tile, Laminate
- Inclusions:Ceiling Fans, Washer Connection, Dryer Connection, Self-Cleaning Oven, Stove/Range, Refrigerator, Dishwasher, Vent Fan, Smoke Alarm, Electric Water Heater, Smooth Cooktop, City Garbage service
- Exterior Features:Chain Link Fence, Mature Trees
- Cooling:3+ Window/Wall, Other
- Heating Fuel:Electric
- Heating:Window Unit, 3+ Units
- Master:13x12
- Bedroom 2:12x11
- Dining Room:13x12
- Kitchen:13x11
- Office/Study:13x9
Architecture
- Bedrooms:2
- Bathrooms:1
- Year Built:1961
- Stories:1
- Style:One Story, Ranch
- Roof:Composition
- Parking:None/Not Applicable
Property Features
- Neighborhood Amenities:None
- Water/Sewer:Water System, Sewer System
Tax and Financial Info
- Proposed Terms:Conventional, FHA, VA, Cash, USDA
- Total Tax:2068
2 BD | 1 BA | 1,222 SqFt
© 2025 Lone Star Real Estate. All rights reserved. The data relating to real estate for sale on this web site comes in part from the Internet Data Exchange Program of Lone Star Real Estate. Information provided is for viewer's personal, non-commercial use and may not be used for any purpose other than to identify prospective properties the viewer may be interested in purchasing. Information provided is deemed reliable but not guaranteed. Listing Courtesy of Stephanie Rodgers with RE/MAX Corridor.

