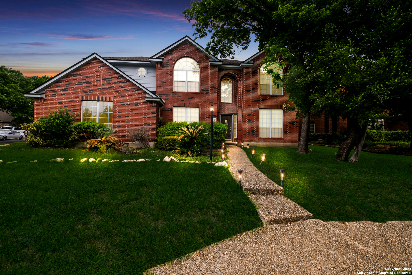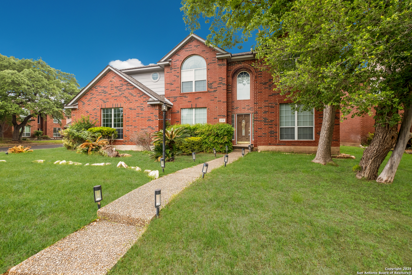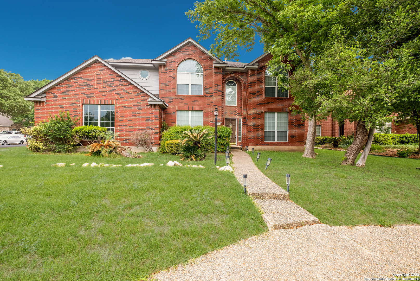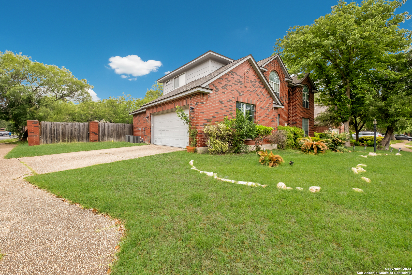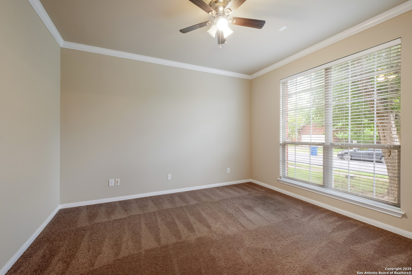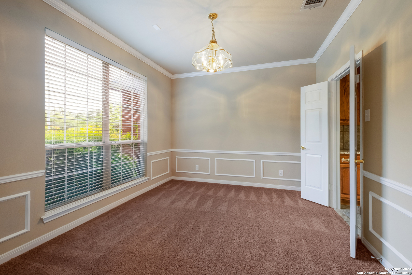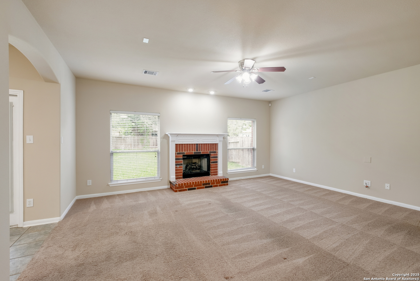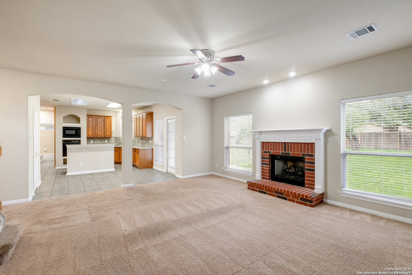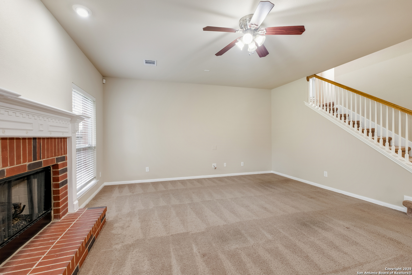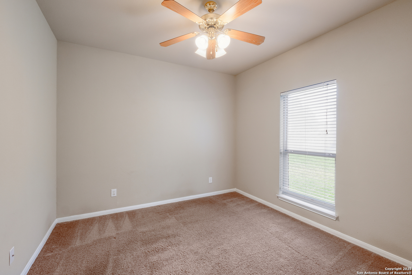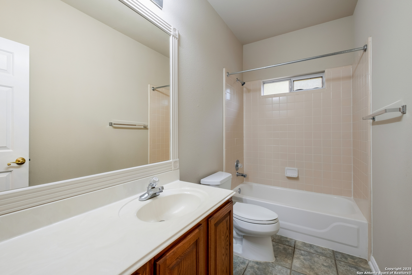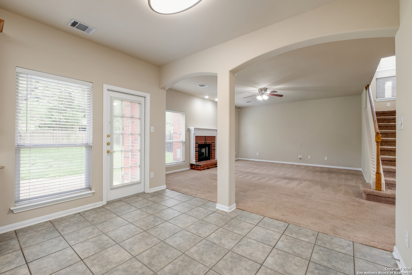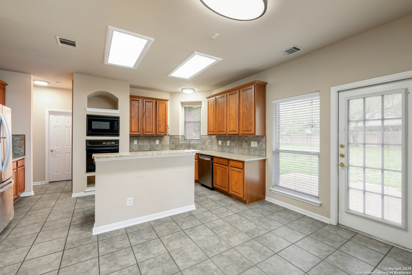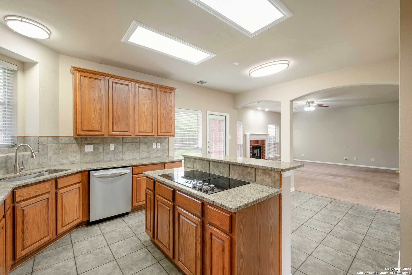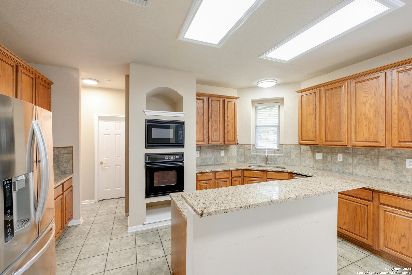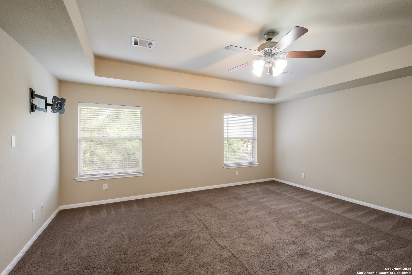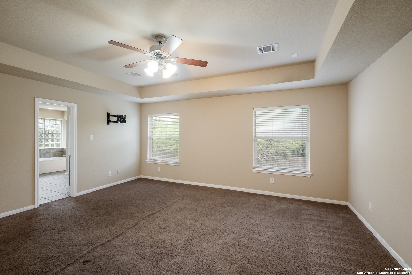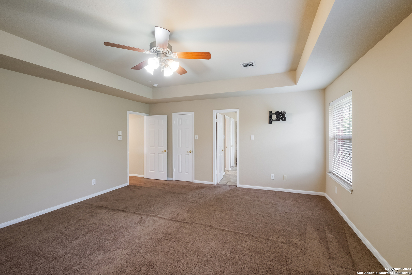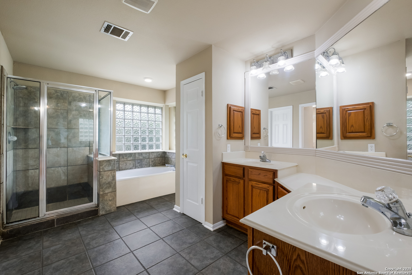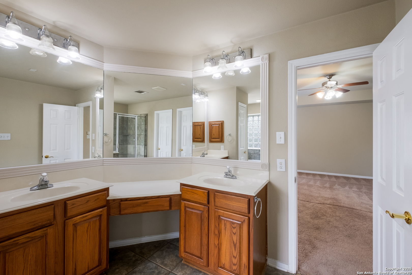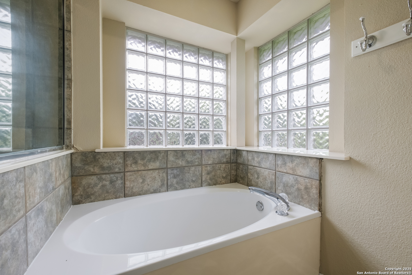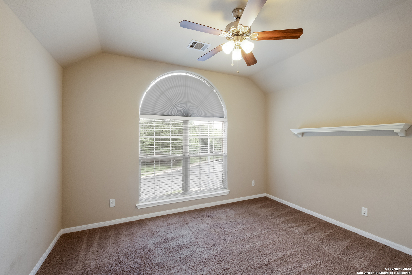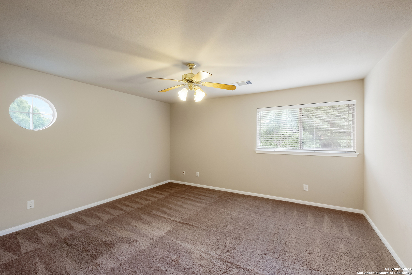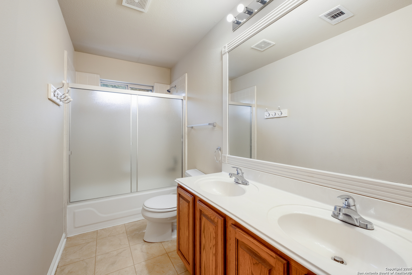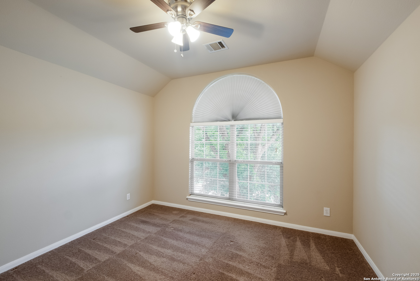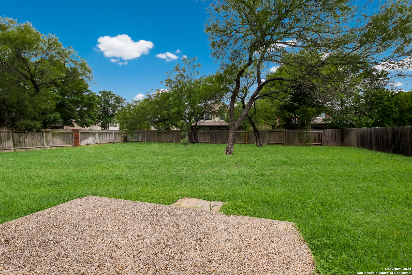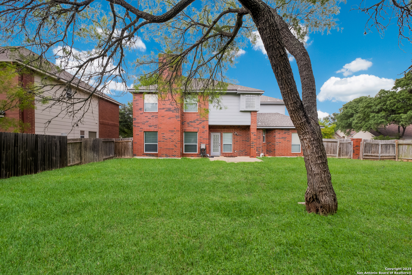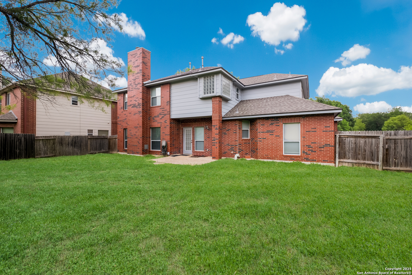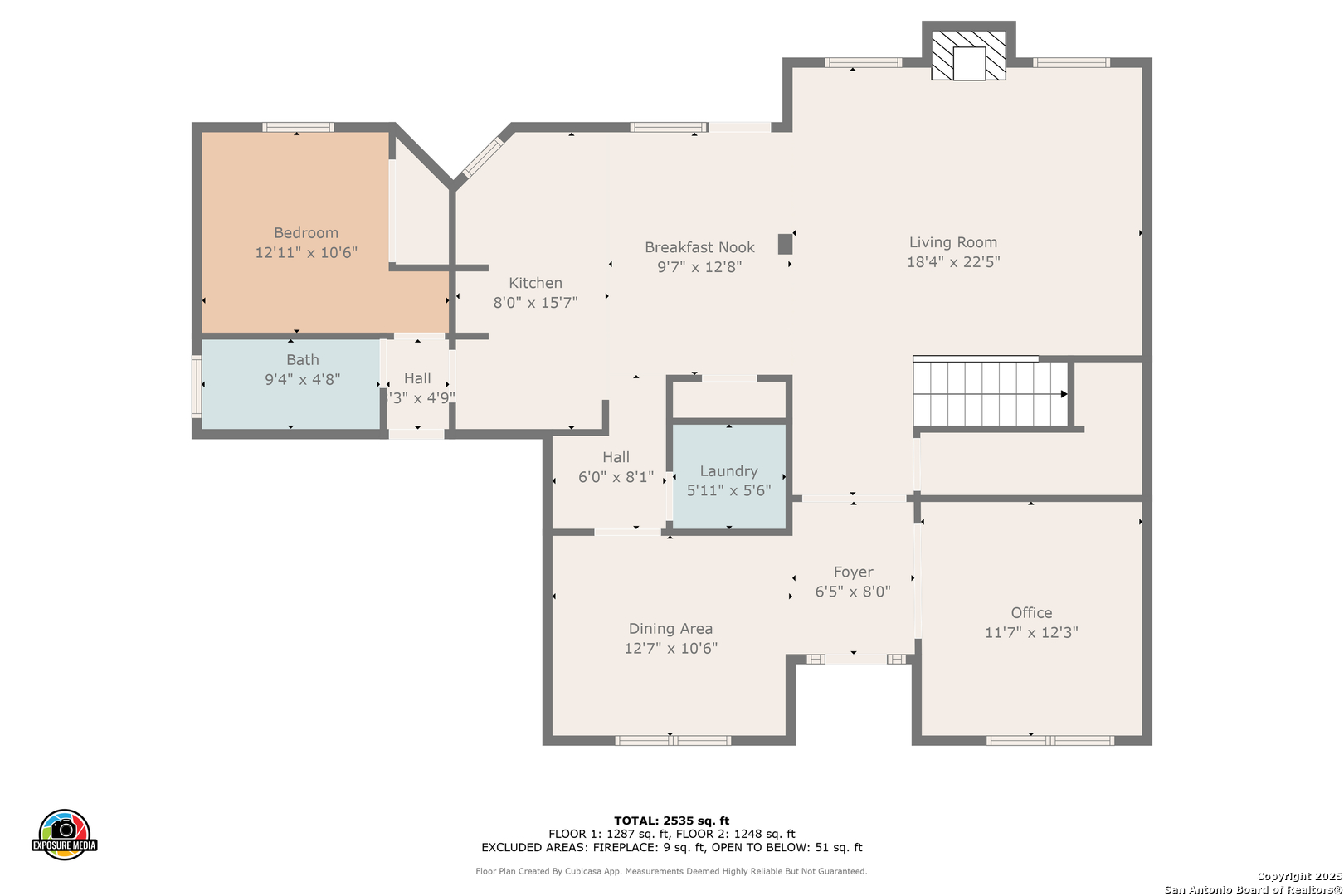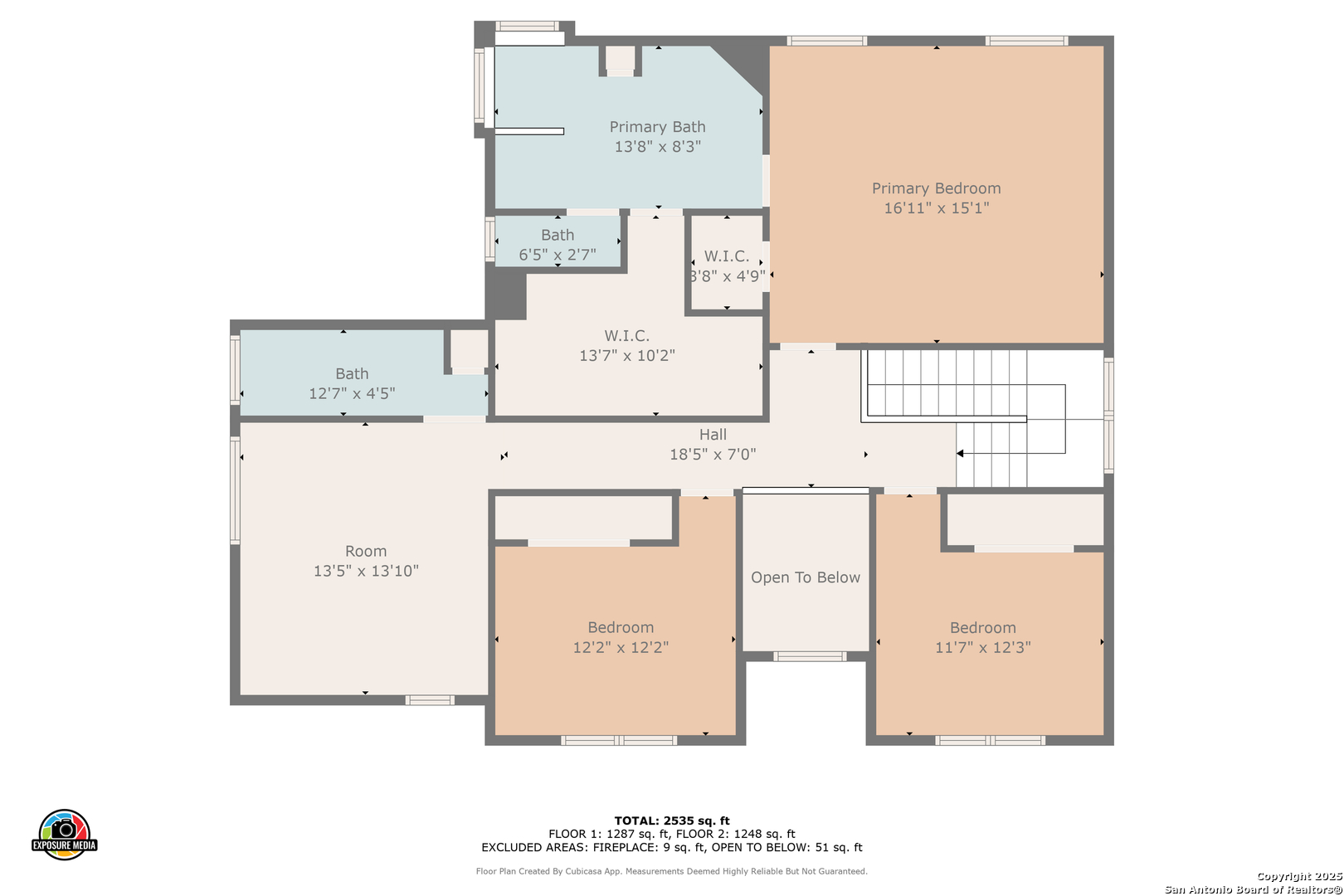Property Details
Voelcker Ranch
San Antonio, TX 78231
$539,999
4 BD | 3 BA |
Property Description
Experience upscale living in this elegant two-story home located within the exclusive guard-gated community of Summerfield! Centrally positioned with convenient access to the San Antonio International Airport, this stunning residence features 4 bedrooms and 3 baths designed for stylish comfort. Step inside to discover a bright, open living area showcasing tasteful finishes and abundant natural light. The contemporary kitchen is a culinary delight, complete with premium appliances, sleek countertops, and ample cabinetry. Retreat to your luxurious master suite, featuring a spacious walk-in closet and spa-inspired bath. Relax or entertain in your private backyard sanctuary, and enjoy resort-style amenities like scenic nature trails right within the community. Don't miss the opportunity to make this exceptional home yours!
-
Type: Residential Property
-
Year Built: 1999
-
Cooling: Two Central
-
Heating: Central
-
Lot Size: 0.24 Acres
Property Details
- Status:Available
- Type:Residential Property
- MLS #:1862404
- Year Built:1999
- Sq. Feet:2,943
Community Information
- Address:13138 Voelcker Ranch San Antonio, TX 78231
- County:Bexar
- City:San Antonio
- Subdivision:SUMMERFIELD NE
- Zip Code:78231
School Information
- School System:North East I.S.D
- High School:Churchill
- Middle School:Jackson
- Elementary School:Oak Meadow
Features / Amenities
- Total Sq. Ft.:2,943
- Interior Features:One Living Area, Two Living Area, Separate Dining Room, Eat-In Kitchen, Two Eating Areas, Study/Library, Utility Room Inside, High Ceilings, Open Floor Plan, Cable TV Available, Laundry Main Level, Laundry Room, Walk in Closets
- Fireplace(s): Not Applicable
- Floor:Carpeting, Ceramic Tile
- Inclusions:Ceiling Fans, Chandelier, Washer Connection, Dryer Connection, Cook Top, Built-In Oven, Disposal, Dishwasher, Vent Fan, Solid Counter Tops
- Master Bath Features:Tub/Shower Separate, Double Vanity
- Cooling:Two Central
- Heating Fuel:Natural Gas
- Heating:Central
- Master:16x15
- Bedroom 2:11x12
- Bedroom 3:12x12
- Bedroom 4:12x10
- Dining Room:13x11
- Kitchen:8x15
- Office/Study:11x12
Architecture
- Bedrooms:4
- Bathrooms:3
- Year Built:1999
- Stories:2
- Style:Two Story
- Roof:Composition
- Foundation:Slab
- Parking:Two Car Garage
Property Features
- Neighborhood Amenities:Controlled Access, Pool, Tennis, Clubhouse, Park/Playground, Jogging Trails, Sports Court, BBQ/Grill, Basketball Court, Guarded Access
- Water/Sewer:Water System, Sewer System
Tax and Financial Info
- Proposed Terms:Conventional, FHA, VA, TX Vet, Cash
- Total Tax:12799.05
4 BD | 3 BA | 2,943 SqFt
© 2025 Lone Star Real Estate. All rights reserved. The data relating to real estate for sale on this web site comes in part from the Internet Data Exchange Program of Lone Star Real Estate. Information provided is for viewer's personal, non-commercial use and may not be used for any purpose other than to identify prospective properties the viewer may be interested in purchasing. Information provided is deemed reliable but not guaranteed. Listing Courtesy of Sarah Gallardo with LPT Realty, LLC.

