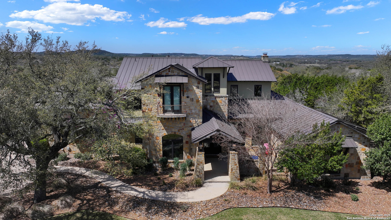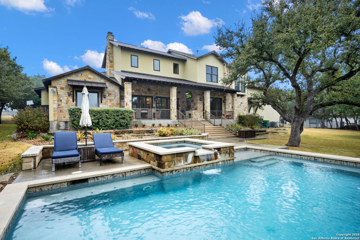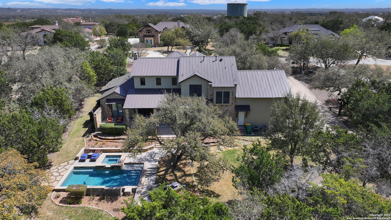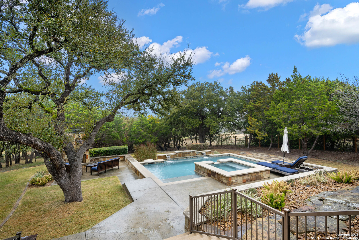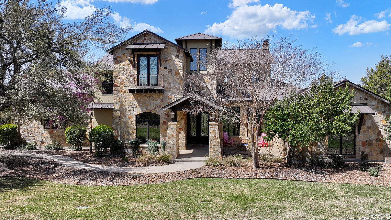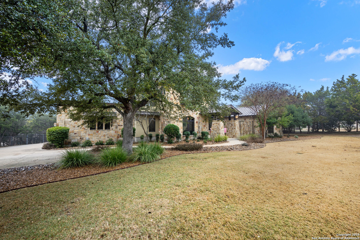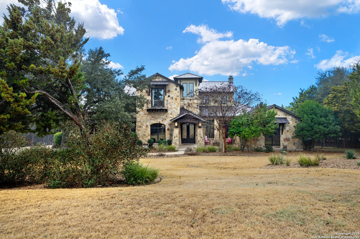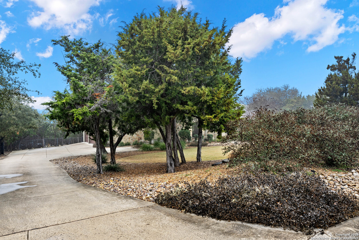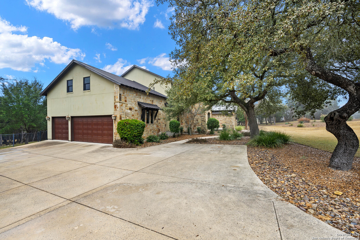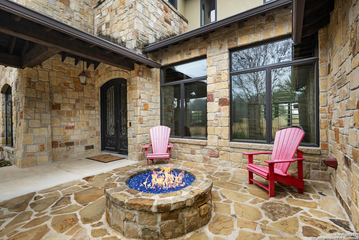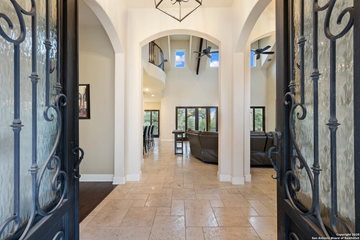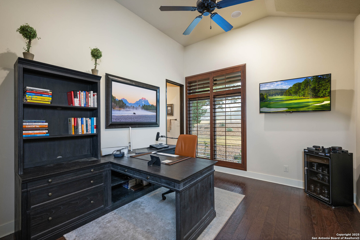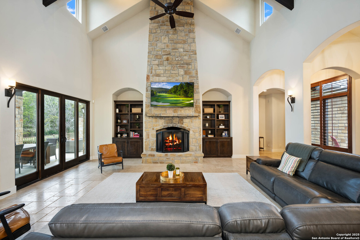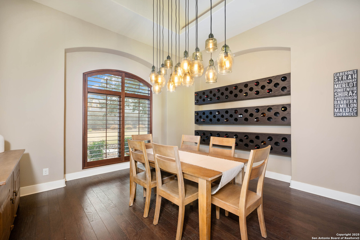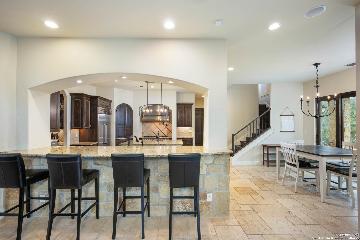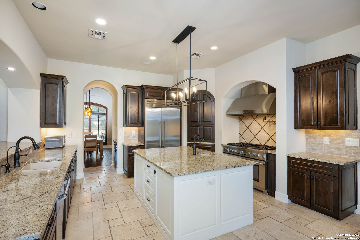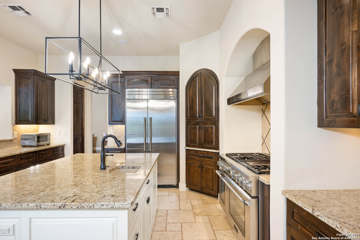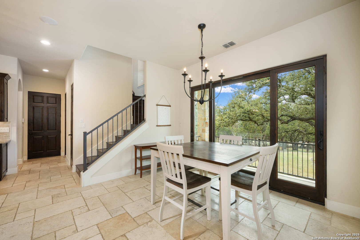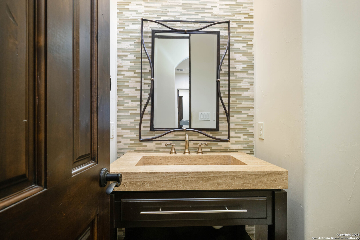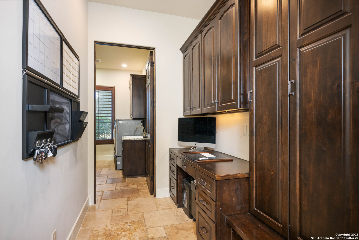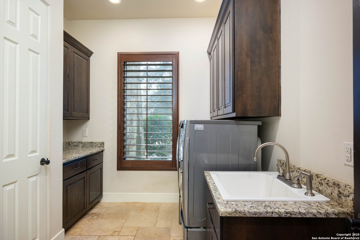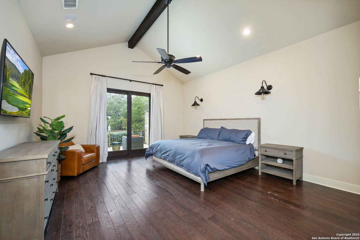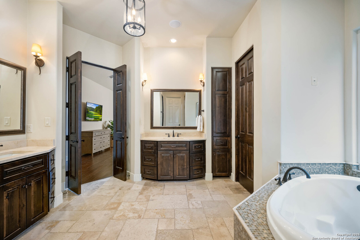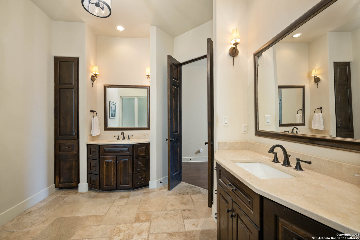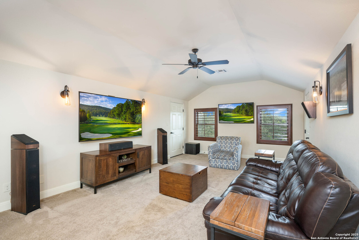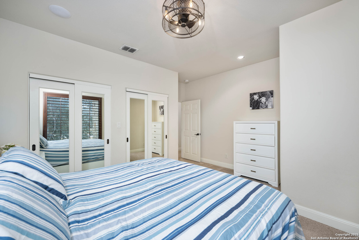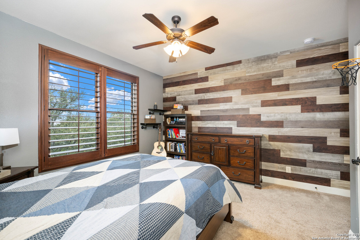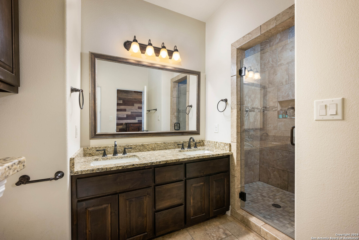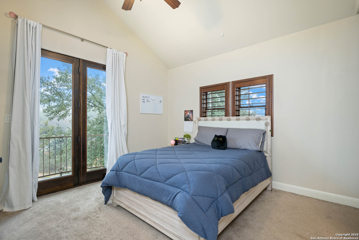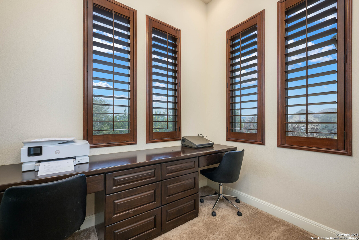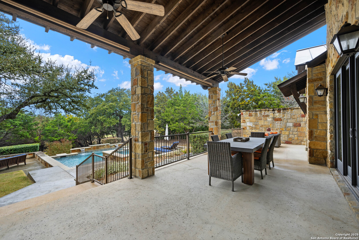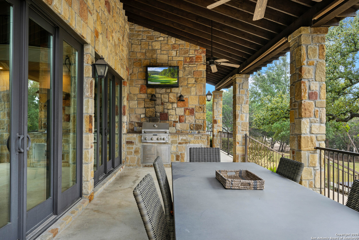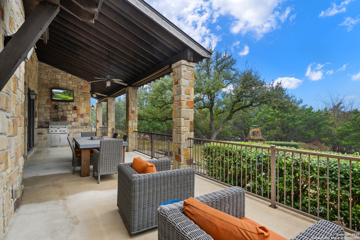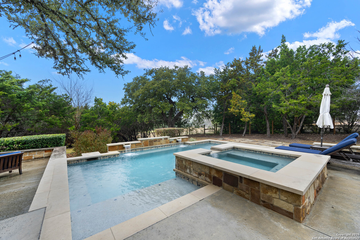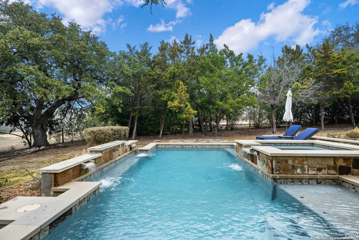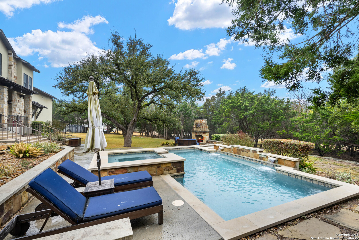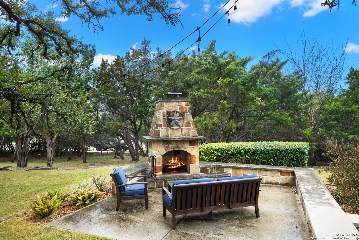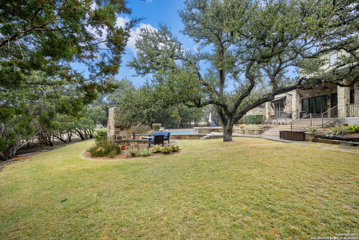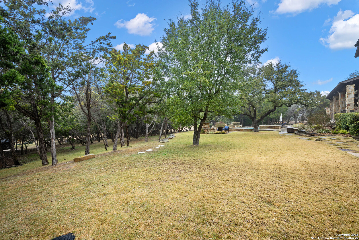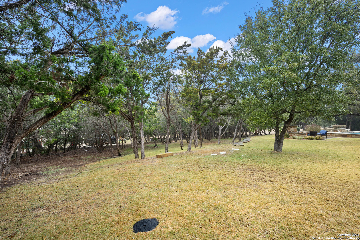Property Details
LEDGE SPGS
Boerne, TX 78006
$1,550,000
5 BD | 5 BA |
Property Description
This timeless design in Menger Springs sits on one of the prettiest lots in the community. Perfect for entertaining both inside and out with large, open living areas, an expansive covered patio, outdoor kitchen, pool, outdoor fireplace and enormous, private yard. Mature trees. Wrought iron double doors. Large, functional kitchen with Thermador appliance package and custom cabinetry. Master and secondary bedroom downstairs. Anderson wood windows. This neighborhood is known for privacy while being located with quick and easy access to 10/1604/Boerne/The Rim/etc.
-
Type: Residential Property
-
Year Built: 2013
-
Cooling: Three+ Central
-
Heating: Central
-
Lot Size: 1.05 Acres
Property Details
- Status:Back on Market
- Type:Residential Property
- MLS #:1839353
- Year Built:2013
- Sq. Feet:4,476
Community Information
- Address:118 LEDGE SPGS Boerne, TX 78006
- County:Kendall
- City:Boerne
- Subdivision:Menger Springs
- Zip Code:78006
School Information
- School System:Boerne
- High School:Champion
- Middle School:Boerne Middle S
- Elementary School:Kendall Elementary
Features / Amenities
- Total Sq. Ft.:4,476
- Interior Features:One Living Area, Separate Dining Room, Eat-In Kitchen, Two Eating Areas, Island Kitchen, Walk-In Pantry, Study/Library, Game Room, Utility Room Inside, Secondary Bedroom Down, High Ceilings, Open Floor Plan
- Fireplace(s): Living Room, Wood Burning
- Floor:Ceramic Tile, Wood
- Inclusions:Central Vacuum, Washer Connection, Dryer Connection, Stove/Range, Gas Cooking, Disposal, Dishwasher
- Master Bath Features:Tub/Shower Separate, Separate Vanity
- Exterior Features:Patio Slab, Covered Patio, Bar-B-Que Pit/Grill, Gas Grill, Partial Sprinkler System, Double Pane Windows, Has Gutters, Outdoor Kitchen
- Cooling:Three+ Central
- Heating Fuel:Propane Owned
- Heating:Central
- Master:15x18
- Bedroom 2:12x14
- Bedroom 3:13x12
- Bedroom 4:15x12
- Dining Room:15x15
- Kitchen:16x18
- Office/Study:12x13
Architecture
- Bedrooms:5
- Bathrooms:5
- Year Built:2013
- Stories:2
- Style:Two Story, Texas Hill Country
- Roof:Metal
- Foundation:Slab
- Parking:Three Car Garage, Attached, Side Entry
Property Features
- Neighborhood Amenities:Controlled Access
- Water/Sewer:Water System, Aerobic Septic
Tax and Financial Info
- Proposed Terms:Conventional, VA, Cash
- Total Tax:22033.54
5 BD | 5 BA | 4,476 SqFt
© 2025 Lone Star Real Estate. All rights reserved. The data relating to real estate for sale on this web site comes in part from the Internet Data Exchange Program of Lone Star Real Estate. Information provided is for viewer's personal, non-commercial use and may not be used for any purpose other than to identify prospective properties the viewer may be interested in purchasing. Information provided is deemed reliable but not guaranteed. Listing Courtesy of Kevin Crawford with San Antonio Portfolio KW RE.

