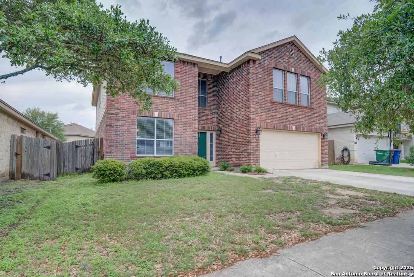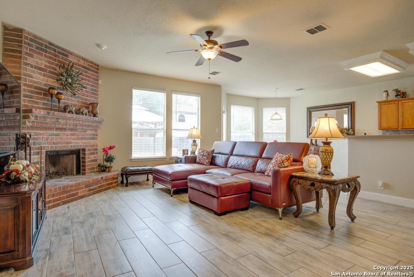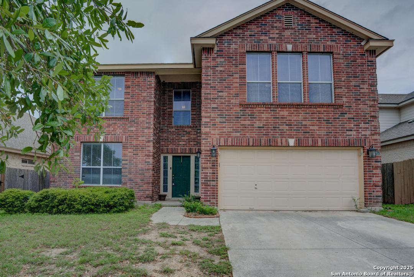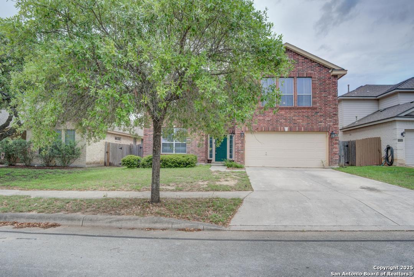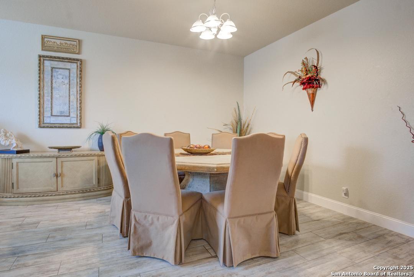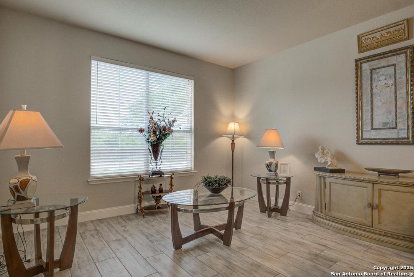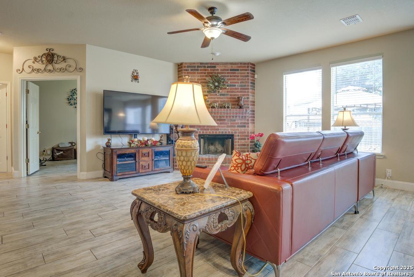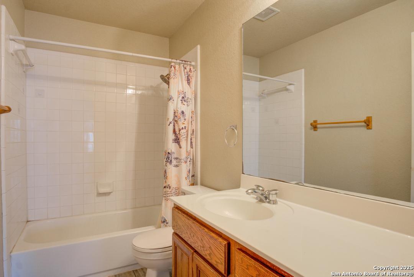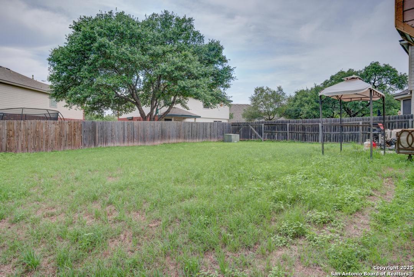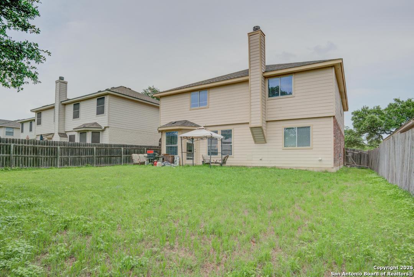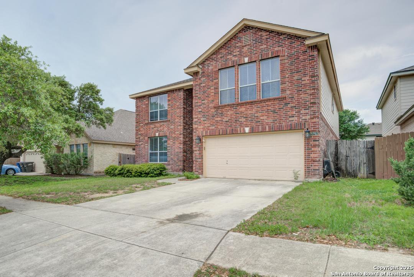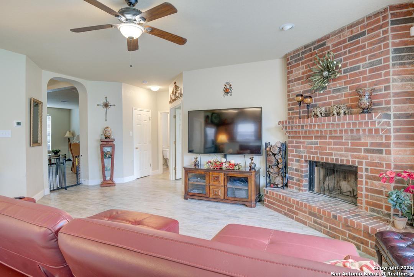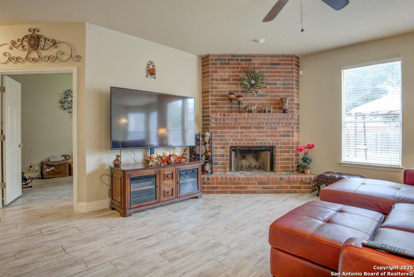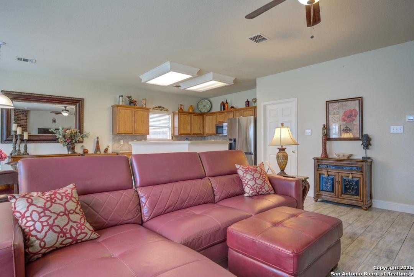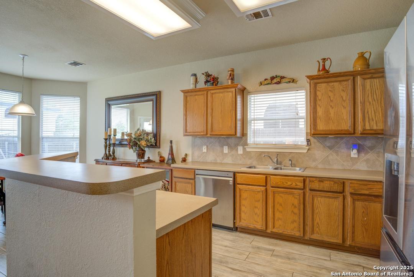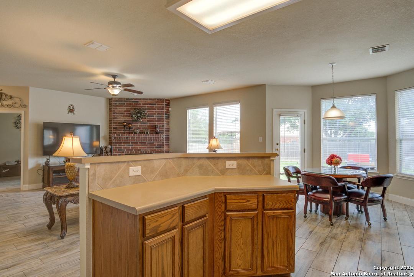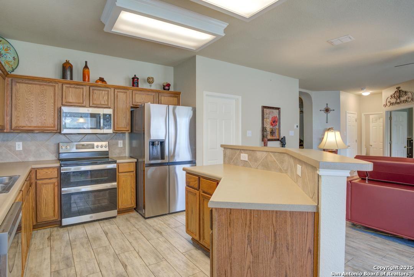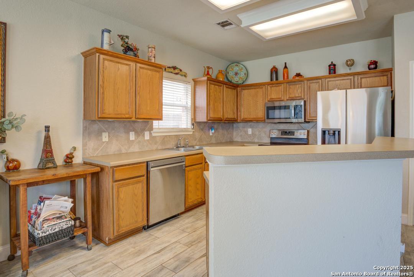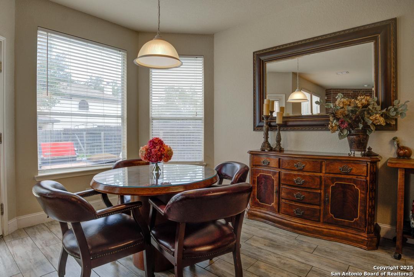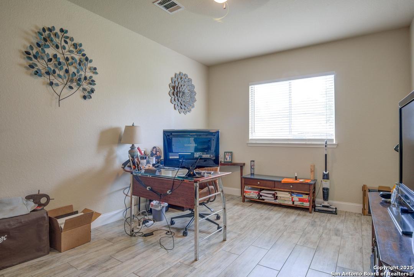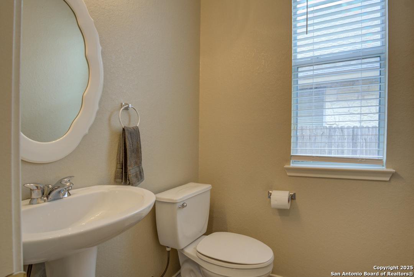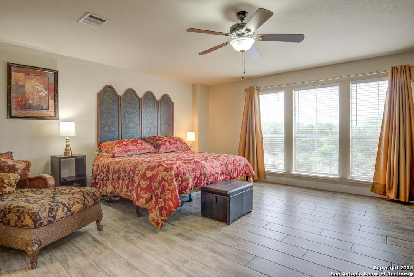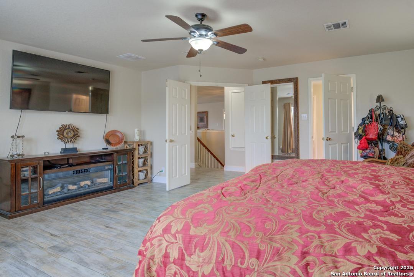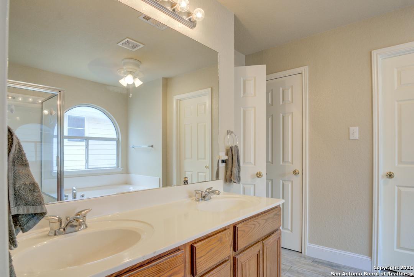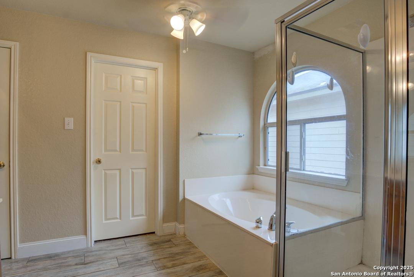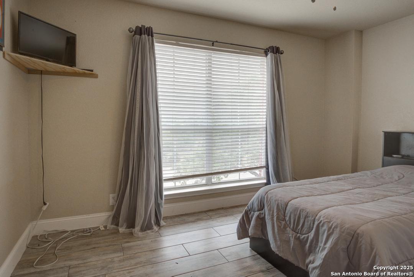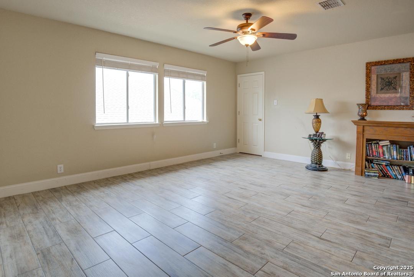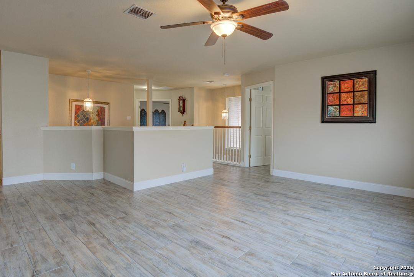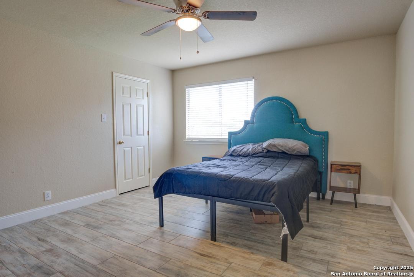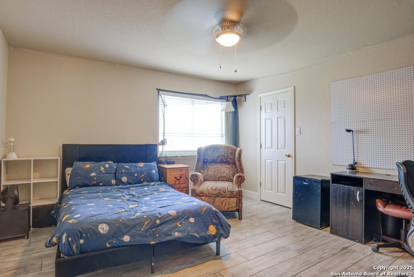Property Details
Feather Trl
Helotes, TX 78023
$367,000
4 BD | 3 BA |
Property Description
Welcome to this beautifully designed 4-bedroom, a study or 5th room, 2.5-bathroom home, large walk-in closets, offering comfort, style, and plenty of space for the whole family. Step inside to find elegant tile flooring throughout, enhancing both durability and ease of maintenance. The inviting living area features a cozy fireplace and flows seamlessly into the open-concept kitchen-perfect for entertaining. The kitchen includes a convenient eat-in nook, providing a sunny spot for morning coffee or casual meals. Upstairs, enjoy a large open loft that can serve as a game room, home office, or second living area. The spacious primary bedroom is also located on the second floor and includes a luxurious en suite bathroom with a separate tub and shower for added relaxation. Outside, the fenced backyard offers a private retreat ideal for pets, gardening, or weekend barbecues. This home has everything you need for comfortable living and more-don't miss your chance to make it yours!
-
Type: Residential Property
-
Year Built: 2003
-
Cooling: One Central
-
Heating: Central
-
Lot Size: 0.15 Acres
Property Details
- Status:Available
- Type:Residential Property
- MLS #:1862311
- Year Built:2003
- Sq. Feet:3,041
Community Information
- Address:8747 Feather Trl Helotes, TX 78023
- County:Bexar
- City:Helotes
- Subdivision:ARBOR AT SONOMA RANCH
- Zip Code:78023
School Information
- School System:Northside
- High School:O'Connor
- Middle School:Stinson Katherine
- Elementary School:Beard
Features / Amenities
- Total Sq. Ft.:3,041
- Interior Features:Three Living Area, Liv/Din Combo, Two Eating Areas, Island Kitchen, Walk-In Pantry, Study/Library, Game Room, Utility Room Inside, High Ceilings, Open Floor Plan, Cable TV Available
- Fireplace(s): One, Living Room
- Floor:Carpeting, Ceramic Tile
- Inclusions:Ceiling Fans, Washer Connection, Dryer Connection, Stove/Range, Disposal, Dishwasher
- Master Bath Features:Tub/Shower Separate, Double Vanity
- Cooling:One Central
- Heating Fuel:Electric
- Heating:Central
- Master:16x18
- Bedroom 2:14x14
- Bedroom 3:14x14
- Bedroom 4:12x13
- Dining Room:11x8
- Kitchen:18x10
- Office/Study:12x15
Architecture
- Bedrooms:4
- Bathrooms:3
- Year Built:2003
- Stories:2
- Style:Two Story
- Roof:Composition
- Foundation:Slab
- Parking:Two Car Garage, Attached
Property Features
- Neighborhood Amenities:Park/Playground
- Water/Sewer:Water System, Sewer System
Tax and Financial Info
- Proposed Terms:Conventional, FHA, VA, Cash
- Total Tax:9693.4
4 BD | 3 BA | 3,041 SqFt
© 2025 Lone Star Real Estate. All rights reserved. The data relating to real estate for sale on this web site comes in part from the Internet Data Exchange Program of Lone Star Real Estate. Information provided is for viewer's personal, non-commercial use and may not be used for any purpose other than to identify prospective properties the viewer may be interested in purchasing. Information provided is deemed reliable but not guaranteed. Listing Courtesy of Jacqueline Elizalde with Orchard Brokerage.

