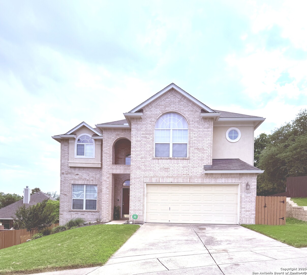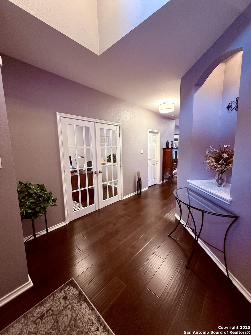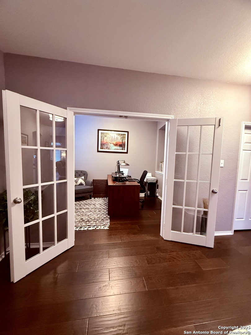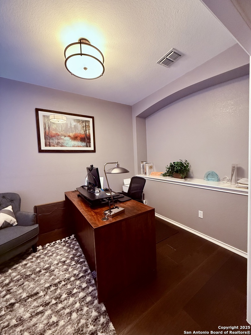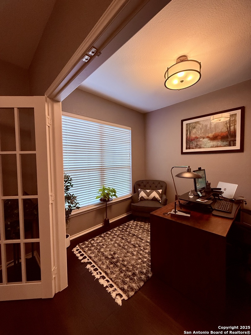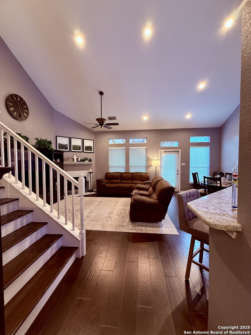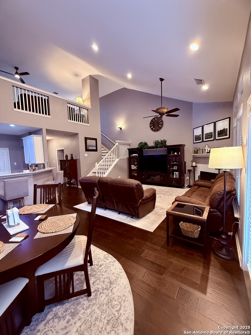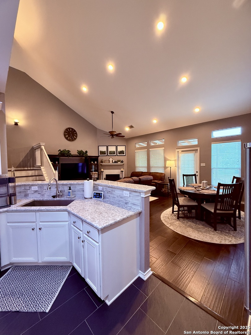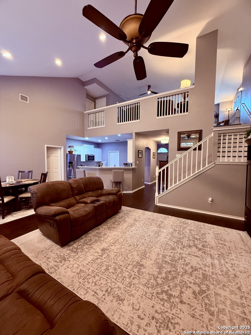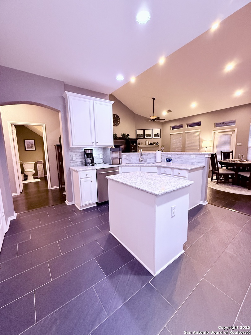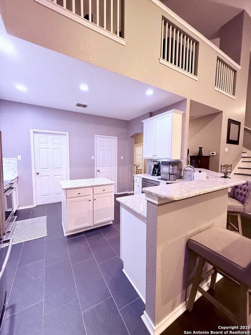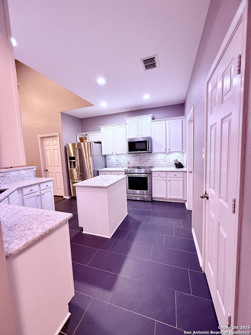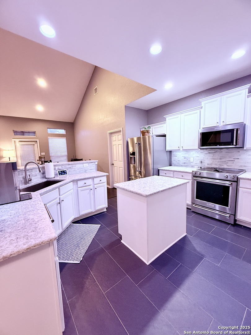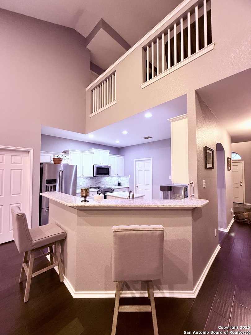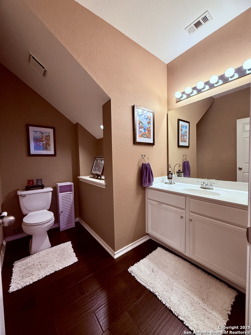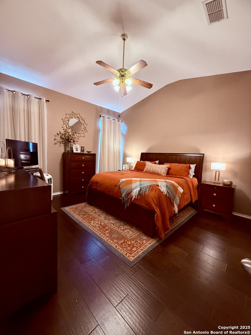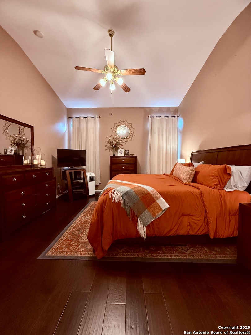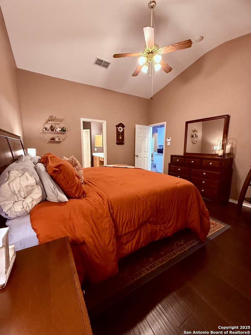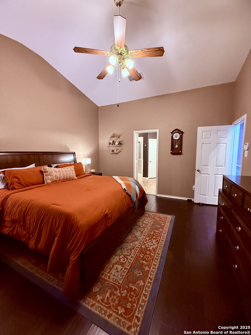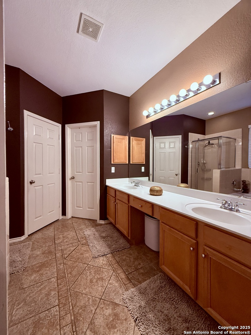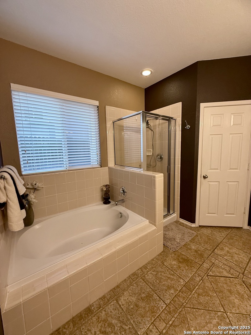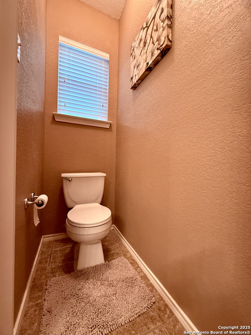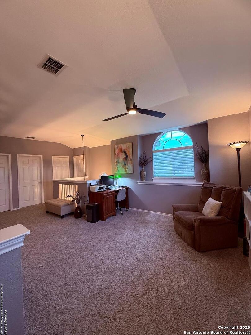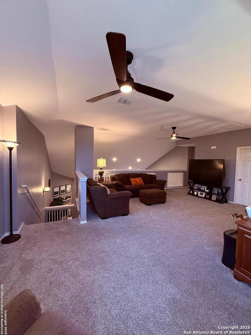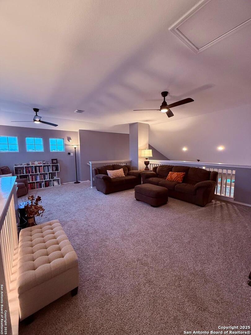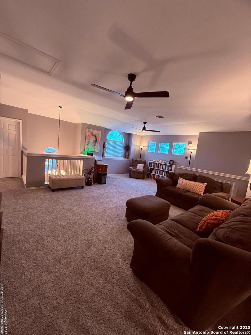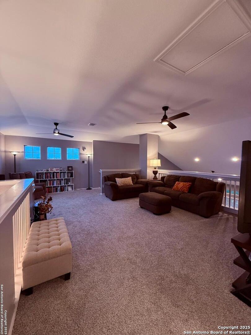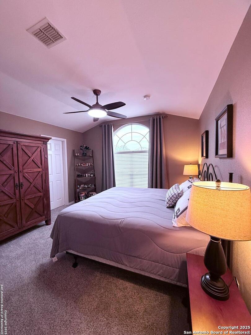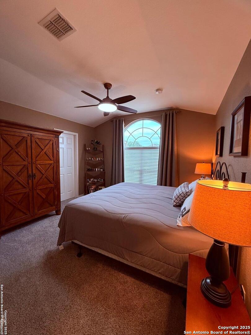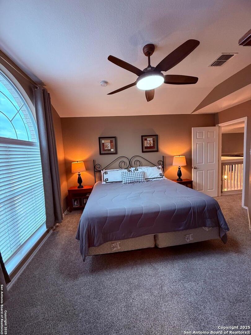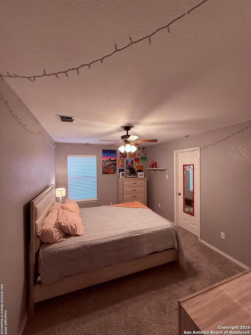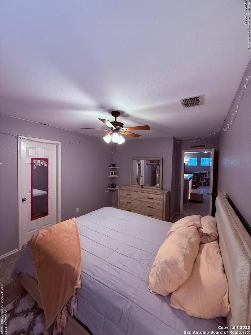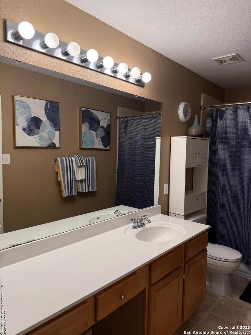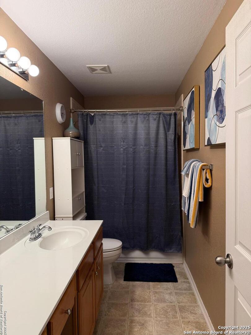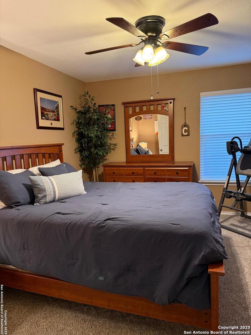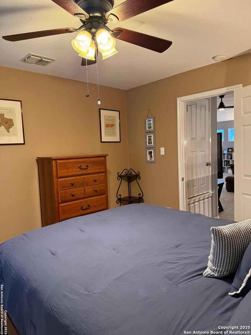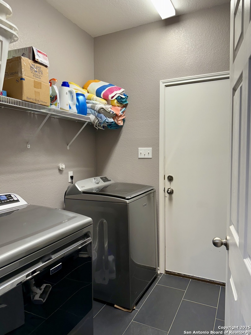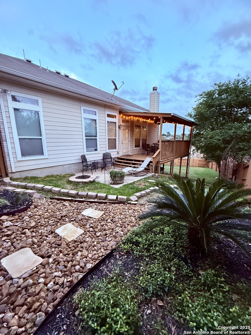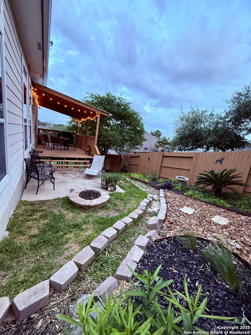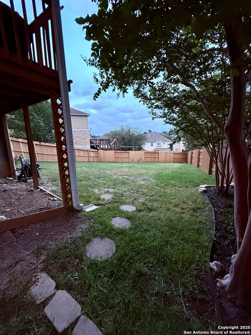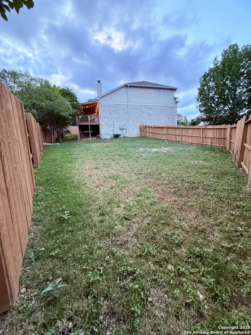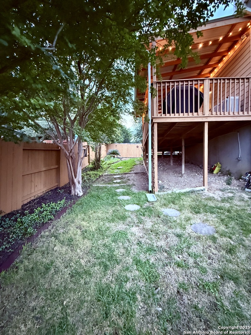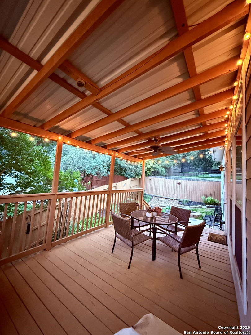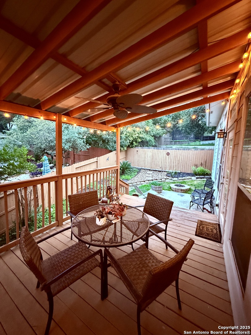Property Details
Marbella Vista
San Antonio, TX 78258
$427,000
4 BD | 3 BA |
Property Description
Stunning Home in the highly desired neighborhood of Las Lomas in the community of Stone Oak. This spacious, light-filled home offers the perfect blend of style, comfort, and functionality. The open floor plan features high ceilings, recessed lighting, and a cozy gas fireplace in the living area. The kitchen shines with ample counter space and island, generous storage, and barstool seating - great for entertaining. Downstairs includes the master suite, an office, a half bath and a outside covered deck that sits off the living and dining area. Upstairs, a huge loft provides space for a game area, or second living space. The private primary suite, located downstairs, includes a spa-like bath with a garden tub, a separate shower and a impressive walk-in closet. The three additional bedrooms located upstairs are roomy and well-appointed. This beauty sits on a large cul-de-sac lot where you will enjoy outdoor living under a covered deck that is surrounded by landscaped terrain and a huge back yard. Recent upgrades include a newer roof (2020), HVAC system (2023), water heater (2022), updated kitchen with Quartz counter tops and backsplash and engineered wood flooring downstairs. Located just minutes from Loop 1604, 281, hospitals/medical, shopping, dining and the San Antonio Airport. This home not only has it all but is also all about LOCATION, LOCATION, LOCATION. Don't miss your chance to make this one home!
-
Type: Residential Property
-
Year Built: 2006
-
Cooling: One Central
-
Heating: Central
-
Lot Size: 0.20 Acres
Property Details
- Status:Contract Pending
- Type:Residential Property
- MLS #:1862262
- Year Built:2006
- Sq. Feet:2,602
Community Information
- Address:406 Marbella Vista San Antonio, TX 78258
- County:Bexar
- City:San Antonio
- Subdivision:STONE OAK/LAS LOMAS AT
- Zip Code:78258
School Information
- School System:North East I.S.D
- High School:Ronald Reagan
- Middle School:Barbara Bush
- Elementary School:Las Lomas
Features / Amenities
- Total Sq. Ft.:2,602
- Interior Features:Two Living Area, Liv/Din Combo, Two Eating Areas, Island Kitchen, Breakfast Bar, Study/Library, Game Room, Loft, Utility Room Inside, 1st Floor Lvl/No Steps, High Ceilings, Open Floor Plan, Cable TV Available, Laundry Main Level, Laundry Lower Level, Walk in Closets
- Fireplace(s): One, Living Room, Gas
- Floor:Carpeting, Ceramic Tile, Wood
- Inclusions:Ceiling Fans, Chandelier, Washer Connection, Dryer Connection, Cook Top, Self-Cleaning Oven, Microwave Oven, Stove/Range, Disposal, Dishwasher, Ice Maker Connection, Water Softener (owned), Smoke Alarm, Security System (Owned), Electric Water Heater, Garage Door Opener, Smooth Cooktop, Solid Counter Tops
- Master Bath Features:Tub/Shower Separate, Double Vanity, Garden Tub
- Exterior Features:Deck/Balcony, Privacy Fence
- Cooling:One Central
- Heating Fuel:Electric
- Heating:Central
- Master:16x14
- Bedroom 2:16x13
- Bedroom 3:15x11
- Bedroom 4:14x13
- Dining Room:10x9
- Kitchen:12x13
- Office/Study:13x12
Architecture
- Bedrooms:4
- Bathrooms:3
- Year Built:2006
- Stories:2
- Style:Two Story, Contemporary
- Roof:Composition
- Foundation:Slab
- Parking:Two Car Garage
Property Features
- Neighborhood Amenities:None
- Water/Sewer:Water System
Tax and Financial Info
- Proposed Terms:Conventional, FHA, VA, TX Vet, Cash
- Total Tax:9747
4 BD | 3 BA | 2,602 SqFt
© 2025 Lone Star Real Estate. All rights reserved. The data relating to real estate for sale on this web site comes in part from the Internet Data Exchange Program of Lone Star Real Estate. Information provided is for viewer's personal, non-commercial use and may not be used for any purpose other than to identify prospective properties the viewer may be interested in purchasing. Information provided is deemed reliable but not guaranteed. Listing Courtesy of Kim Salisbury with SA Full Service Prop Mgmt.

