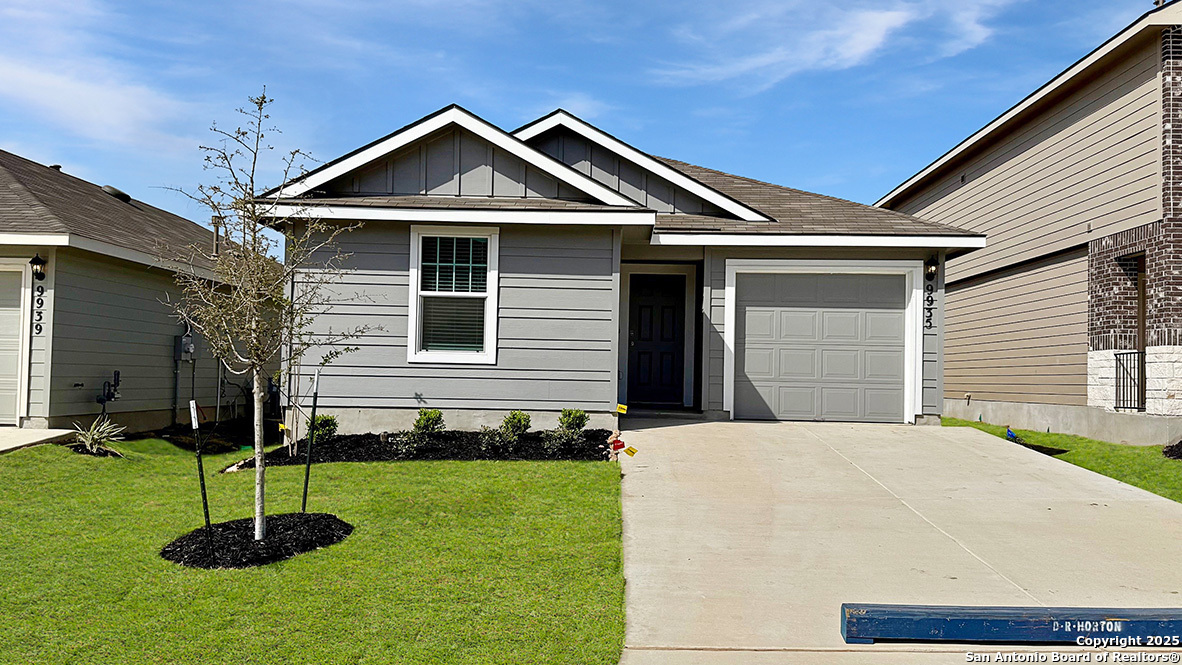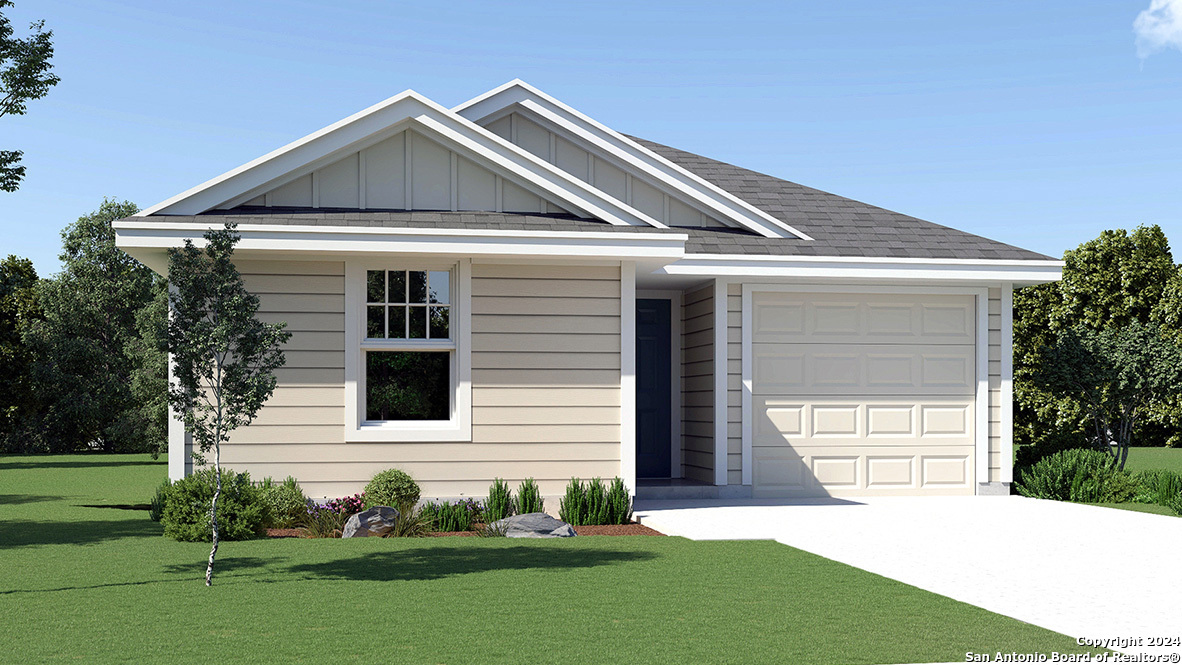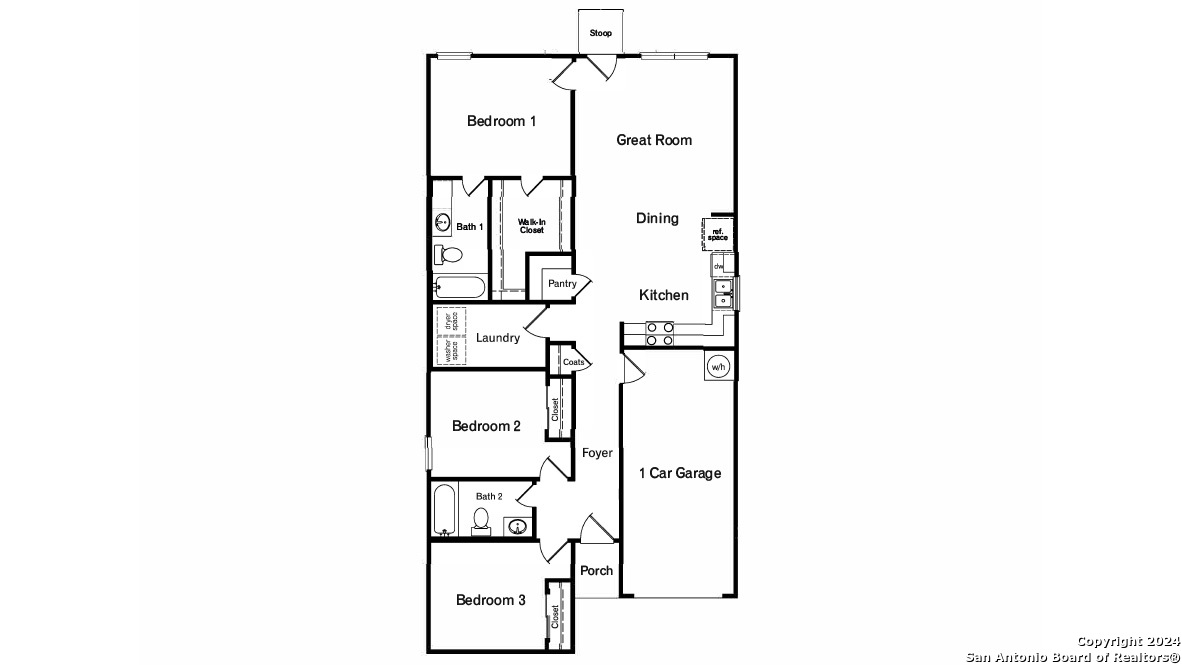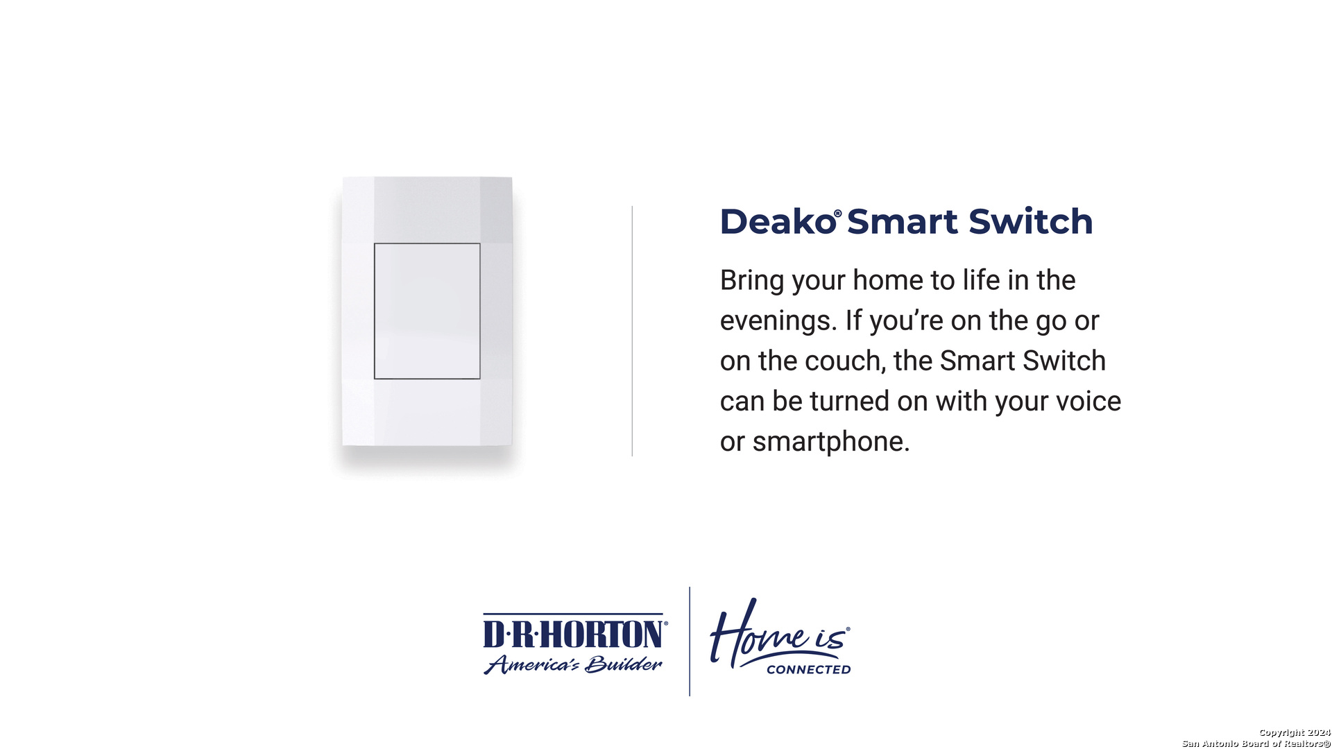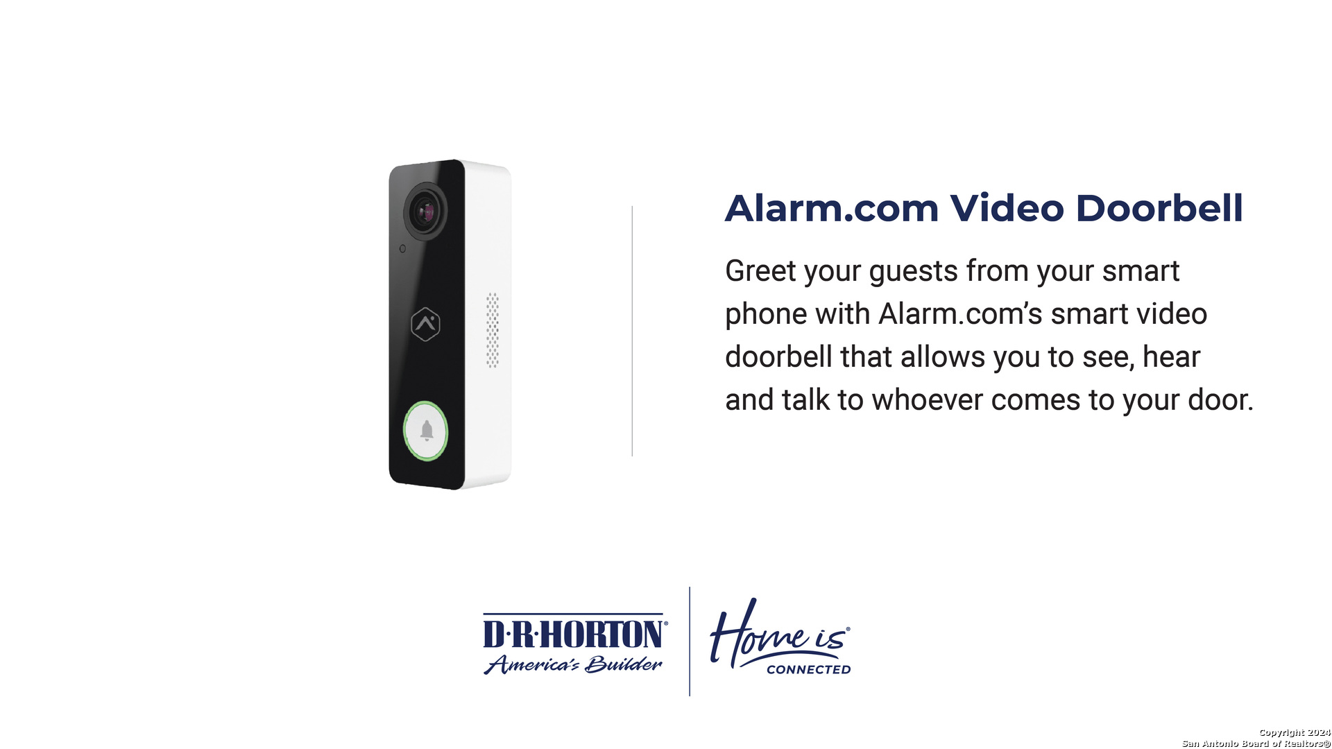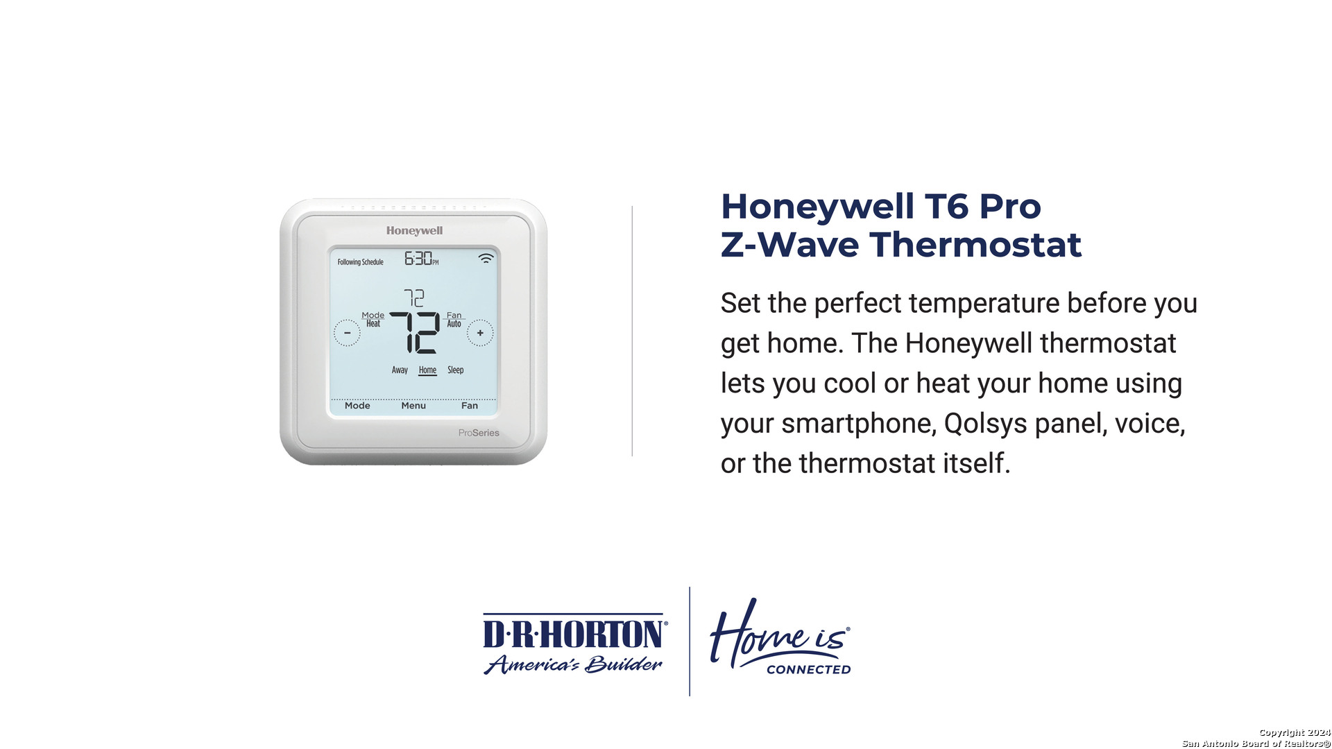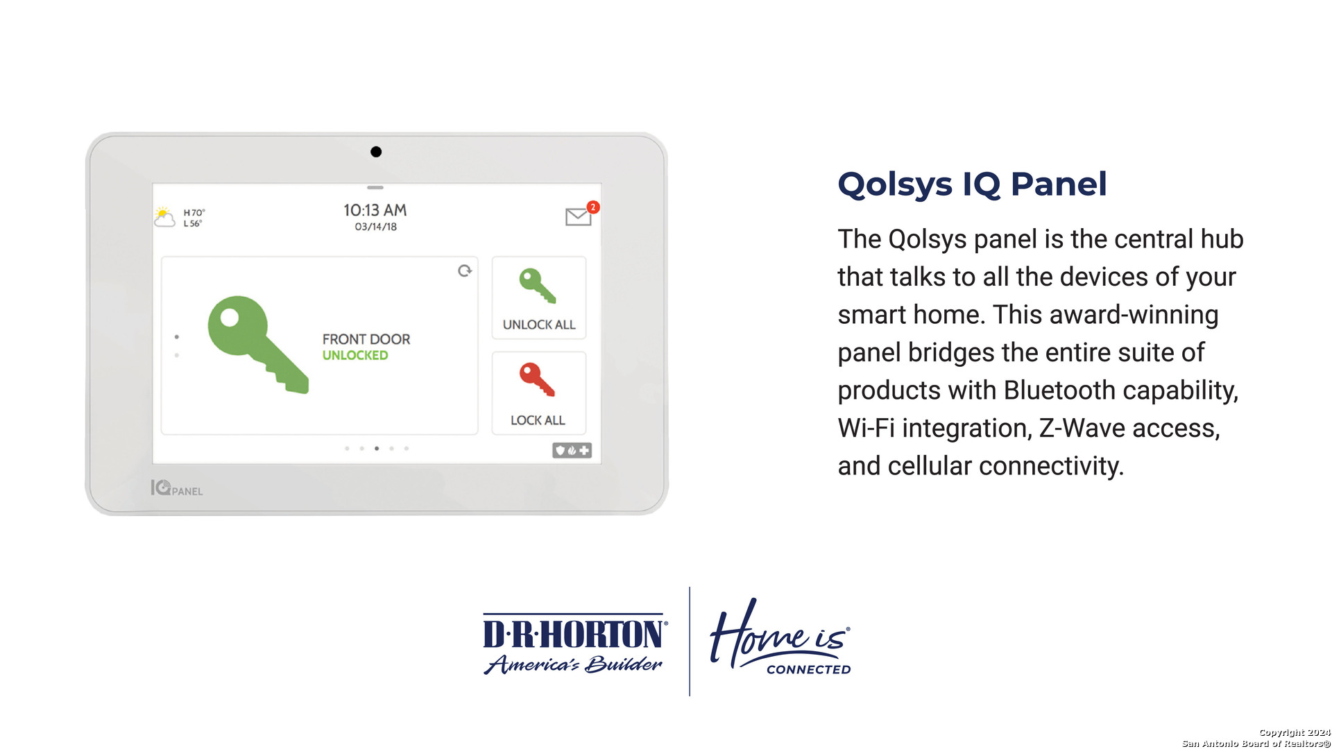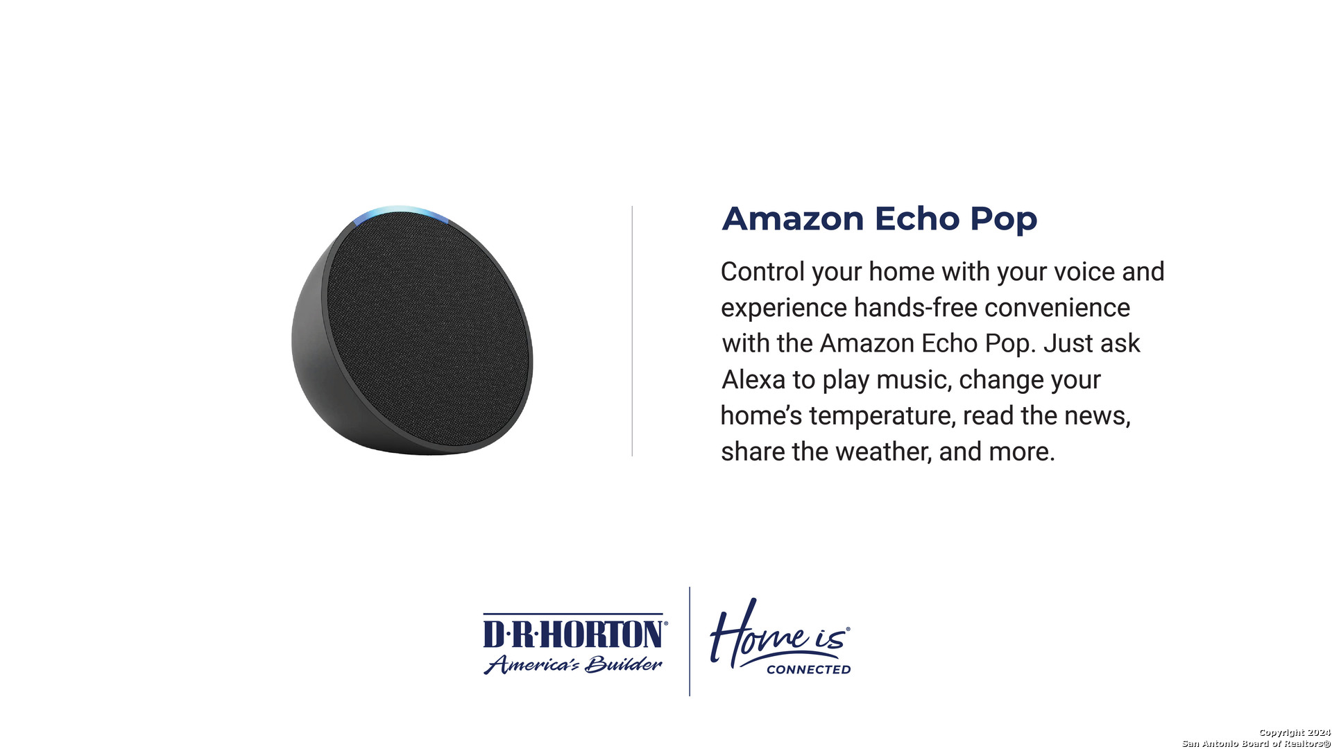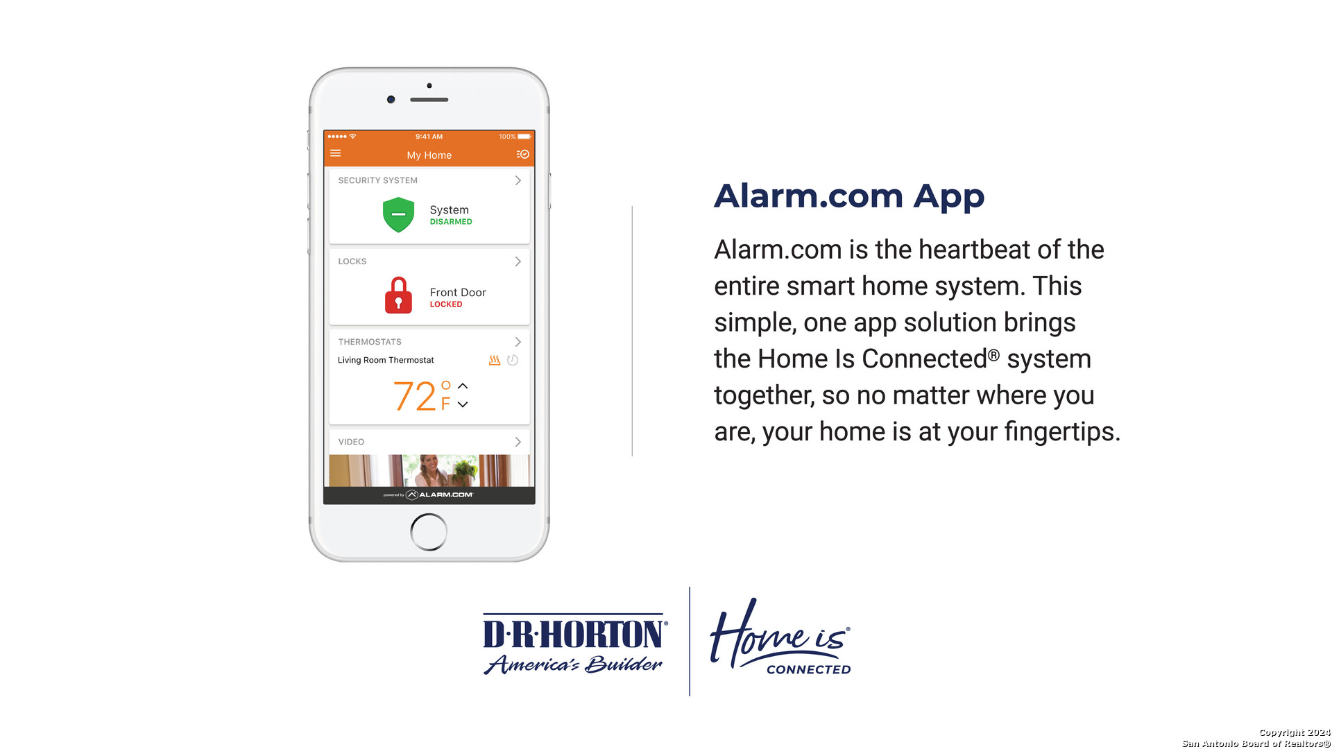Property Details
Auger Run
San Antonio, TX 78214
$253,999
3 BD | 2 BA |
Property Description
The Prue is an inviting single-story featured in our Hacienda community in San Antonio, TX. Featuring 2 classic front exterior with siding, this 3 bedroom, 2 bathroom layout also offers 1186 square feet of living space and a 1-car garage. The Prue is designed to provide you with a comfortable place to call home. Host family and friends in the open-concept dining and living area, located adjacent to the kitchen. This home's kitchen includes quartz countertops, stainless steel appliances and desirable shaker style cabinets. The primary bedroom is situated toward the back of the home right off the living room. It includes a walk-in closet and a relaxing ensuite bathroom complete with a combined tub and shower and a single vanity sink with a quartz countertop. A large walk-in closet provides plenty of storage and space to get ready in the morning. The two secondary bedrooms and full bathroom are located off the entry of the home and all feature quality carpet flooring and a spacious closet. These rooms are versatile and designed to suit your purpose. Use these rooms as bedrooms, offices, work out rooms or other bonus spaces! Additional features of The Prue include sheet vinyl at the entry, downstairs living areas and wet areas, quartz countertops and full yard landscaping, irrigation and fencing. This perfect starter home includes our HOME IS CONNECTED base package. Using one central hub that talks to all the devices in your home, you can control the lights, thermostat, locks and more all from your cellular device.
-
Type: Residential Property
-
Year Built: 2024
-
Cooling: One Central
-
Heating: Central
-
Lot Size: 0.12 Acres
Property Details
- Status:Available
- Type:Residential Property
- MLS #:1829601
- Year Built:2024
- Sq. Feet:1,186
Community Information
- Address:9935 Auger Run San Antonio, TX 78214
- County:Bexar
- City:San Antonio
- Subdivision:HACIENDA
- Zip Code:78214
School Information
- School System:South Side I.S.D
- High School:Southside
- Middle School:Losoya
- Elementary School:Julian C. Gallardo Elementary
Features / Amenities
- Total Sq. Ft.:1,186
- Interior Features:One Living Area, Liv/Din Combo, Walk-In Pantry, Utility Room Inside, 1st Floor Lvl/No Steps, Open Floor Plan, Cable TV Available, Laundry Room, Walk in Closets
- Fireplace(s): Not Applicable
- Floor:Carpeting, Vinyl
- Inclusions:Washer Connection, Dryer Connection, Microwave Oven, Stove/Range, Disposal, Dishwasher, Ice Maker Connection, Smoke Alarm, Pre-Wired for Security, Electric Water Heater, Solid Counter Tops
- Master Bath Features:Shower Only, Single Vanity
- Exterior Features:Covered Patio, Privacy Fence, Sprinkler System, Double Pane Windows
- Cooling:One Central
- Heating Fuel:Electric
- Heating:Central
- Master:15x11
- Bedroom 2:10x10
- Bedroom 3:10x10
- Dining Room:15x6
- Kitchen:15x12
Architecture
- Bedrooms:3
- Bathrooms:2
- Year Built:2024
- Stories:1
- Style:One Story
- Roof:Composition
- Foundation:Slab
- Parking:One Car Garage
Property Features
- Lot Dimensions:40x120
- Neighborhood Amenities:Park/Playground
- Water/Sewer:Water System, Sewer System, City
Tax and Financial Info
- Proposed Terms:Conventional, FHA, VA, TX Vet, Cash
- Total Tax:2.375
3 BD | 2 BA | 1,186 SqFt
© 2025 Lone Star Real Estate. All rights reserved. The data relating to real estate for sale on this web site comes in part from the Internet Data Exchange Program of Lone Star Real Estate. Information provided is for viewer's personal, non-commercial use and may not be used for any purpose other than to identify prospective properties the viewer may be interested in purchasing. Information provided is deemed reliable but not guaranteed. Listing Courtesy of R.J. Reyes with Keller Williams Heritage.

