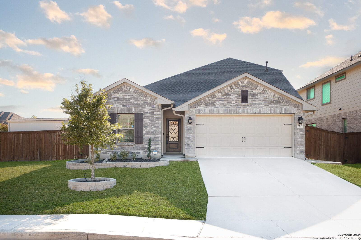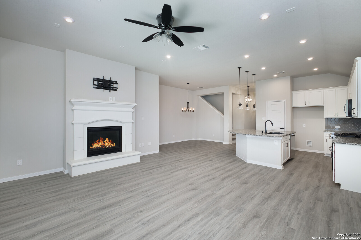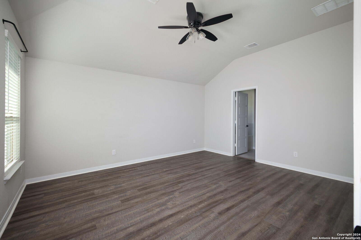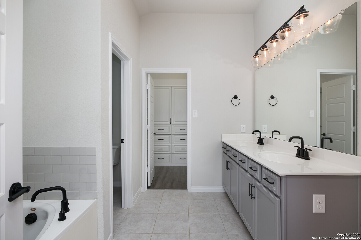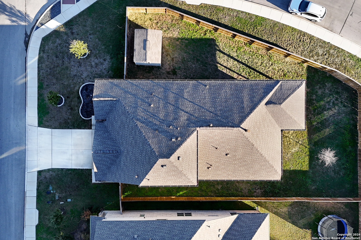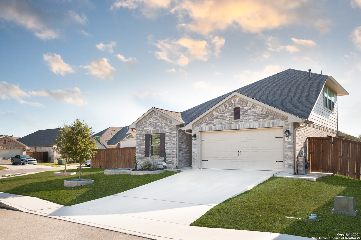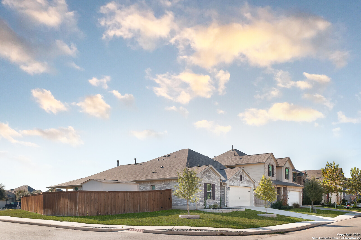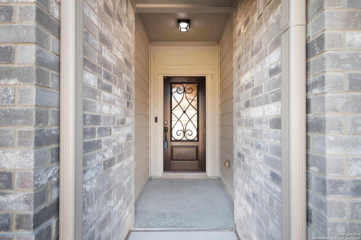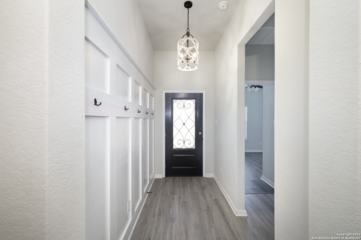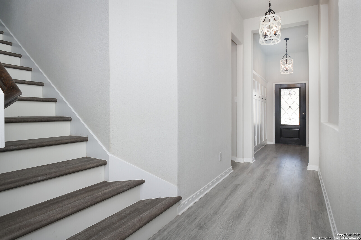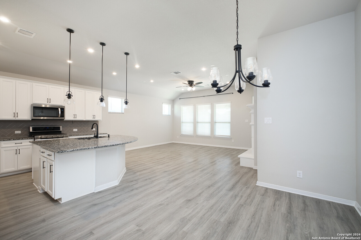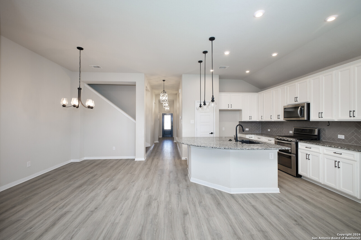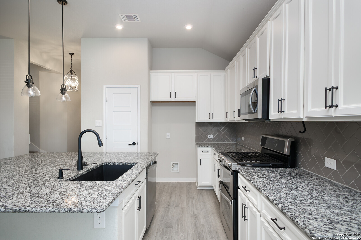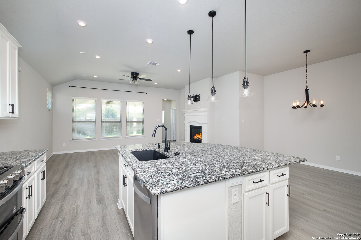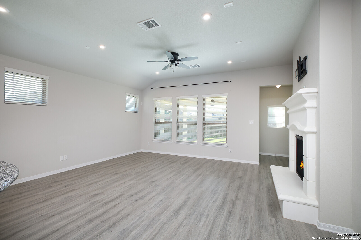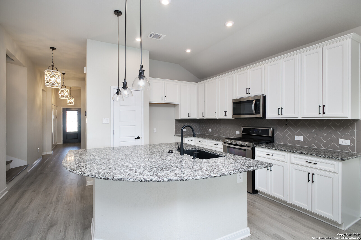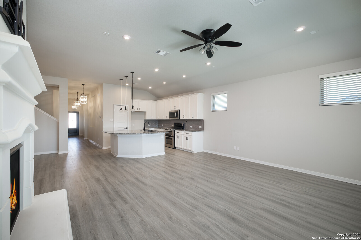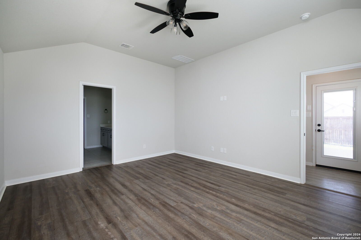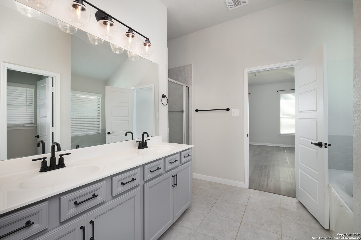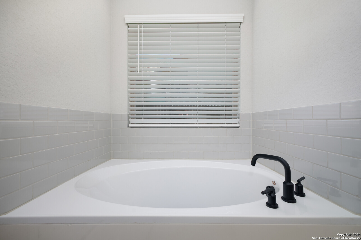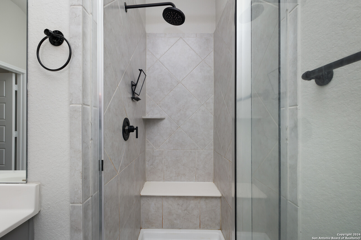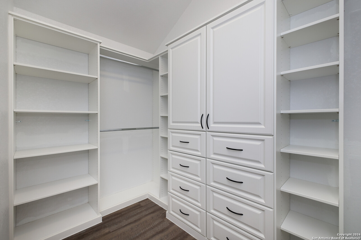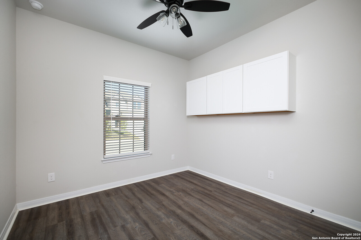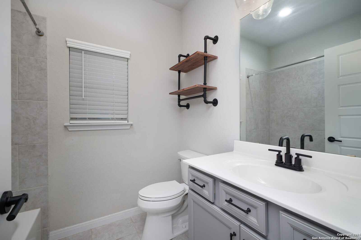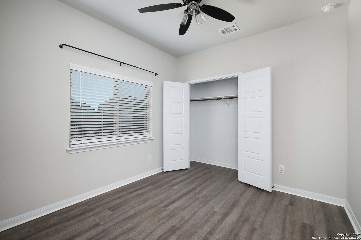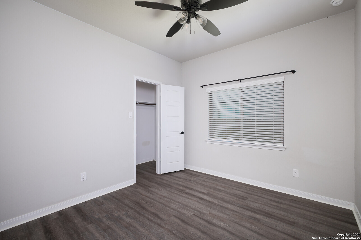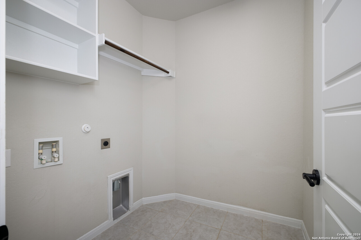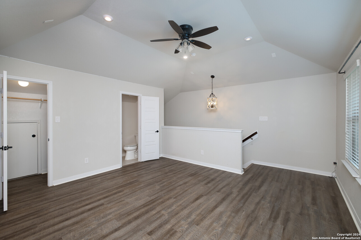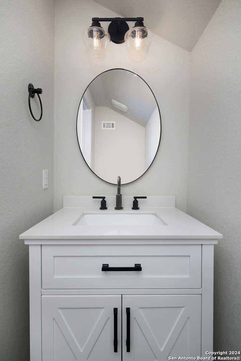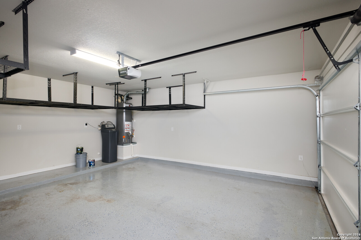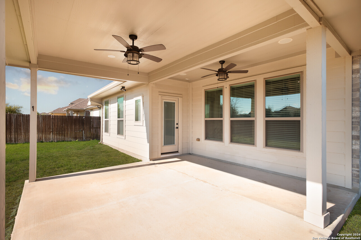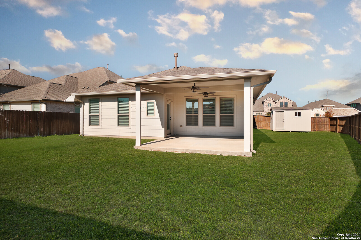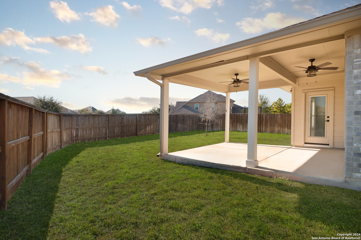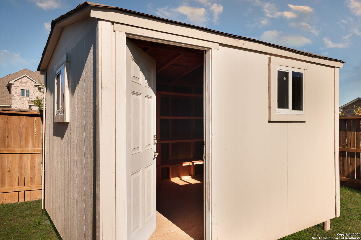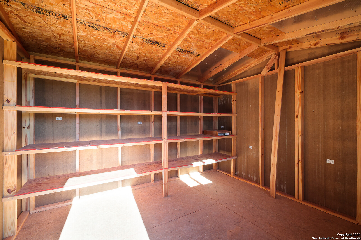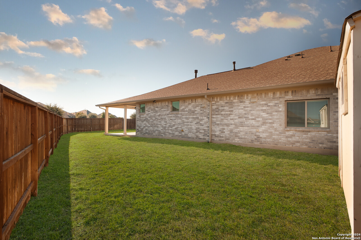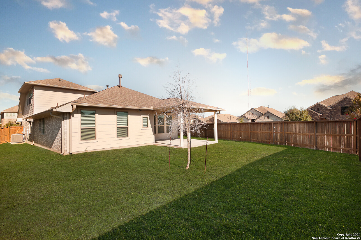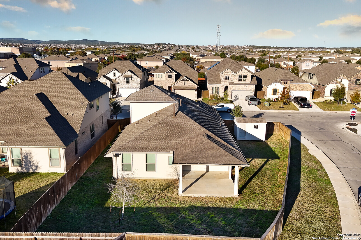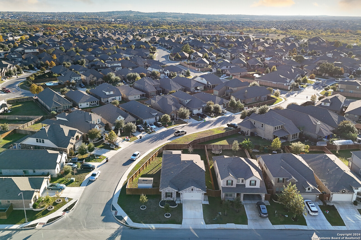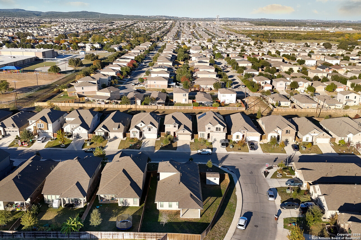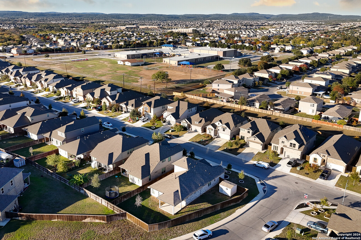Property Details
Casparis
San Antonio, TX 78254
$404,000
4 BD | 3 BA |
Property Description
Located in the highly sought-after northwest area of San Antonio, this beautiful home is perfectly positioned on an oversized corner lot. Its open floor plan and game room are designed to accommodate both relaxed living and vibrant entertaining. The kitchen is a chef's dream, boasting stunning granite countertops, modern stainless steel appliances, white cabinetry with pullout storage shelves in lower cabinets, and a convenient breakfast bar. The living area invites you to unwind with its cozy fireplace, creating a warm and welcoming ambiance. The primary bedroom serves as a peaceful retreat, featuring a spacious walk-in closet, and a private en-suite bathroom with dual sinks for added convenience. The backyard offers a serene and private outdoor space, ideal for enjoying quiet mornings or hosting gatherings. Conveniently located just a short drive from premier shopping, dining, and entertainment options at La Cantera, Seaworld, Six Flags Fiesta Texas, the UTSA campus, and other local attractions, this home delivers comfort, accessibility, and fun. Don't miss the opportunity to own this remarkable property in one of San Antonio's most desirable neighborhoods!
-
Type: Residential Property
-
Year Built: 2020
-
Cooling: One Central
-
Heating: Central
-
Lot Size: 0.20 Acres
Property Details
- Status:Available
- Type:Residential Property
- MLS #:1829029
- Year Built:2020
- Sq. Feet:2,312
Community Information
- Address:12036 Casparis San Antonio, TX 78254
- County:Bexar
- City:San Antonio
- Subdivision:STILLWATER RANCH
- Zip Code:78254
School Information
- School System:Northside
- High School:Sotomayor High School
- Middle School:FOLKS
- Elementary School:Scarborough
Features / Amenities
- Total Sq. Ft.:2,312
- Interior Features:One Living Area, Liv/Din Combo, Loft
- Fireplace(s): One
- Floor:Ceramic Tile, Laminate
- Inclusions:Ceiling Fans, Washer Connection, Dryer Connection, Microwave Oven, Stove/Range, Gas Cooking, Dishwasher, Water Softener (owned), Gas Water Heater
- Master Bath Features:Tub/Shower Separate
- Exterior Features:Sprinkler System
- Cooling:One Central
- Heating Fuel:Natural Gas
- Heating:Central
- Master:13x16
- Bedroom 2:10x10
- Bedroom 3:10x10
- Bedroom 4:10x10
- Dining Room:12x5
- Kitchen:12x15
Architecture
- Bedrooms:4
- Bathrooms:3
- Year Built:2020
- Stories:1
- Style:One Story
- Roof:Composition
- Foundation:Slab
- Parking:Two Car Garage
Property Features
- Neighborhood Amenities:Pool, Tennis, Park/Playground, Basketball Court
- Water/Sewer:City
Tax and Financial Info
- Proposed Terms:Conventional, FHA, VA, TX Vet, Cash
- Total Tax:8081.61
4 BD | 3 BA | 2,312 SqFt
© 2025 Lone Star Real Estate. All rights reserved. The data relating to real estate for sale on this web site comes in part from the Internet Data Exchange Program of Lone Star Real Estate. Information provided is for viewer's personal, non-commercial use and may not be used for any purpose other than to identify prospective properties the viewer may be interested in purchasing. Information provided is deemed reliable but not guaranteed. Listing Courtesy of Josue Mayfield with Real Broker, LLC.

