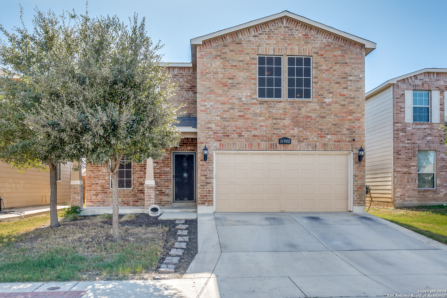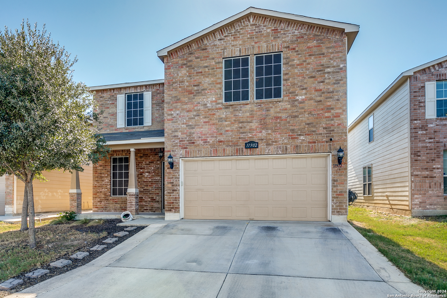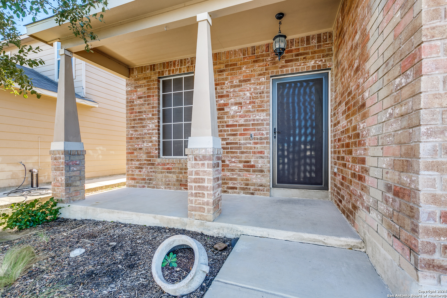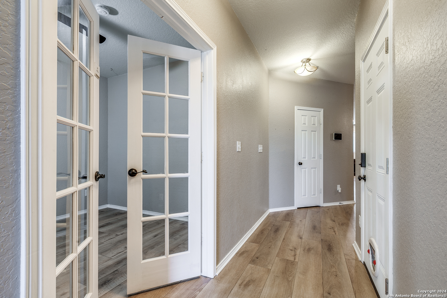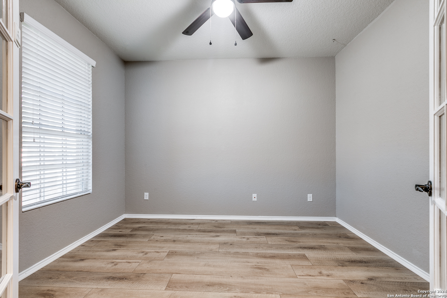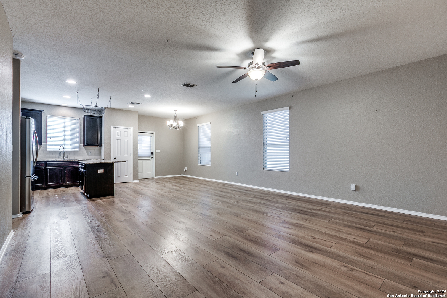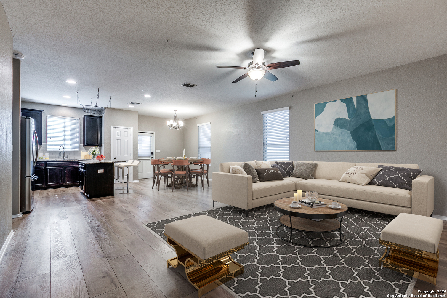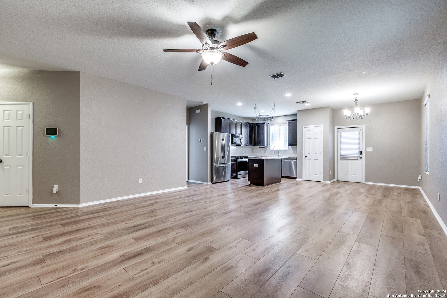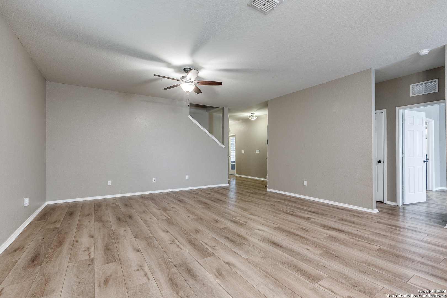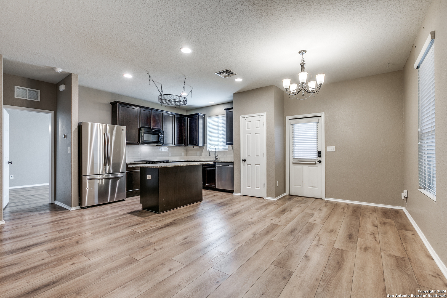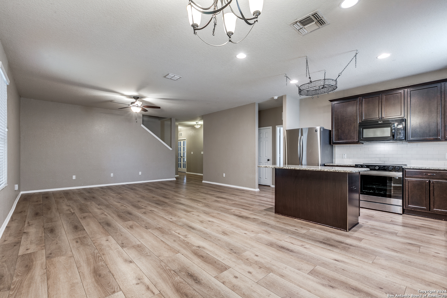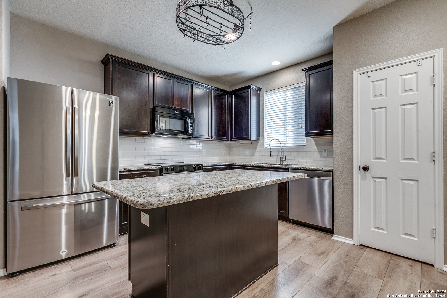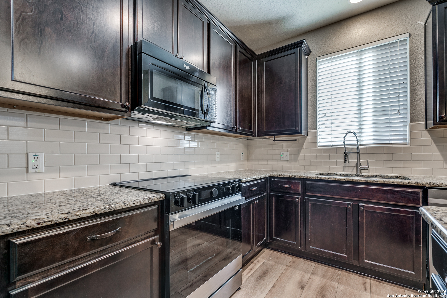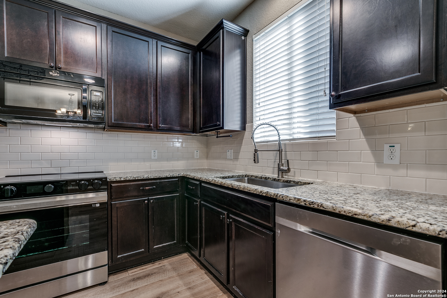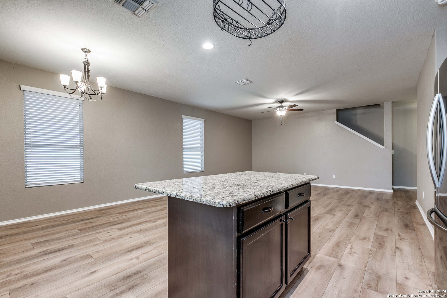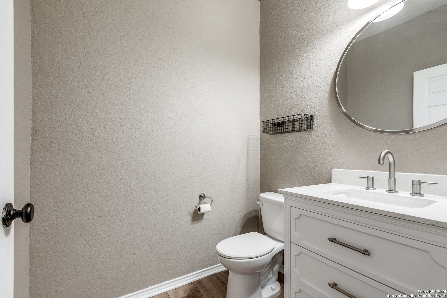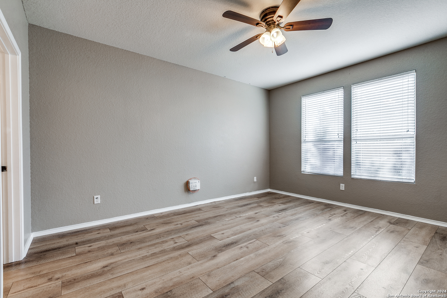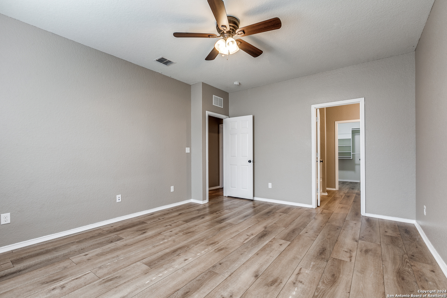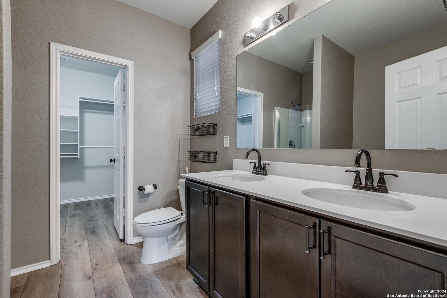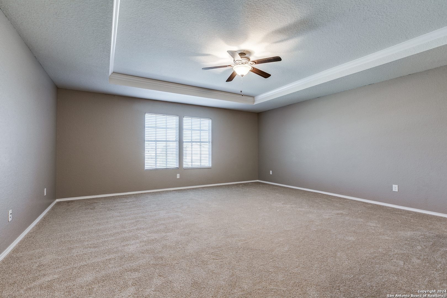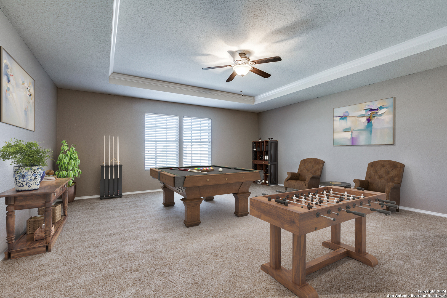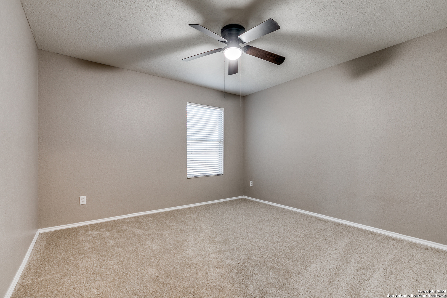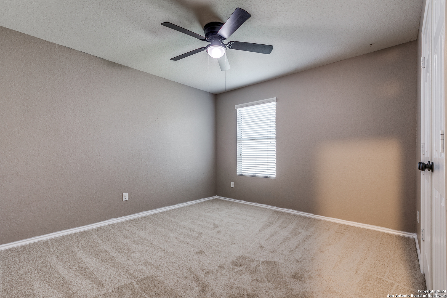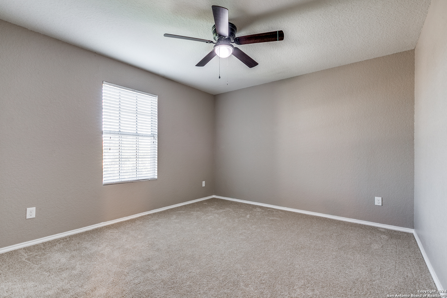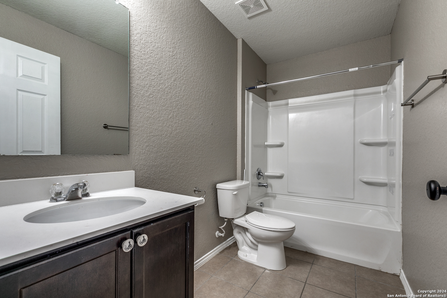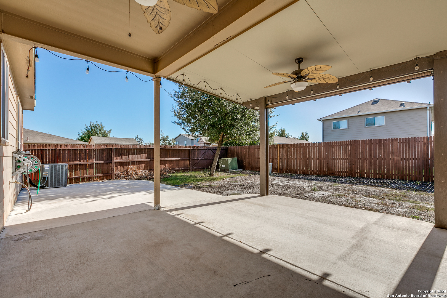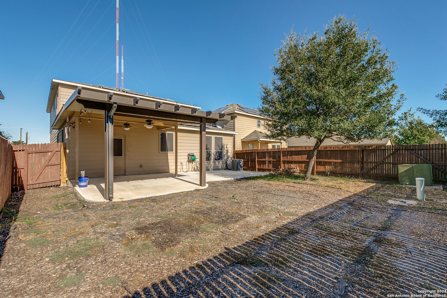Property Details
SILVER HORSE
San Antonio, TX 78254
$319,000
4 BD | 3 BA |
Property Description
***Open House--Saturday, 3 May, from 12pm-3pm***Back on the market and available for you to make it yours! Discover your dream home with this charming 4 bedroom, 2.5 bathroom gem! This meticulous and welcoming home comes with fully paid solar panels--enjoy instant energy savings! Home features include upgraded kitchen countertops, an upgraded glasstop stove (installed in early 2024), luxury vinyl plank flooring throughout the downstairs and brand new carpet upstairs (carpet replaced 19 Nov 2024). The open kitchen allows for easy interaction with family and guests while preparing your favorite meals or entertaining. The refrigerator conveys with the home. The study/office at the front of the house allows for some separation and is convenient for working from home. The large game room upstairs provides plenty of space for everyone in the family to spread out. The master suite is downstairs with a bathroom that features a separate garden tub and shower and a large closet with custom wooden shelves. Step outside onto the extended covered patio, perfect for enjoying morning coffee or evening relaxation as well as entertaining. The finished garage features epoxy flooring, a water softener and built-in storage shelves for easy and convenient storage of seasonal items. Conveniently located just a few minutes away from Kay Franklin Elementary and Evelyn Scarborough Elementary Schools as well as nearby middle and high schools with easy access to Loop 1604 and HWY 151, shopping, restaurants, Seaworld and more. This spacious, immaculate, move-in ready and energy saving home is ready for its new owners!
-
Type: Residential Property
-
Year Built: 2015
-
Cooling: One Central
-
Heating: Central
-
Lot Size: 0.11 Acres
Property Details
- Status:Available
- Type:Residential Property
- MLS #:1825155
- Year Built:2015
- Sq. Feet:2,510
Community Information
- Address:11902 SILVER HORSE San Antonio, TX 78254
- County:Bexar
- City:San Antonio
- Subdivision:SILVER OAKS
- Zip Code:78254
School Information
- School System:Northside
- High School:Call District
- Middle School:Call District
- Elementary School:Call District
Features / Amenities
- Total Sq. Ft.:2,510
- Interior Features:Two Living Area, Liv/Din Combo, Eat-In Kitchen, Island Kitchen, Study/Library, Game Room, Utility Room Inside, Cable TV Available, High Speed Internet, Laundry Upper Level, Laundry Room, Attic - Radiant Barrier Decking
- Fireplace(s): Not Applicable
- Floor:Carpeting, Ceramic Tile, Vinyl
- Inclusions:Ceiling Fans, Washer Connection, Dryer Connection, Microwave Oven, Stove/Range, Refrigerator, Disposal, Dishwasher, Water Softener (owned), Smoke Alarm, Security System (Owned), Electric Water Heater, Garage Door Opener, Plumb for Water Softener, Solid Counter Tops, Private Garbage Service
- Master Bath Features:Tub/Shower Separate
- Cooling:One Central
- Heating Fuel:Electric
- Heating:Central
- Master:15x13
- Bedroom 2:11x11
- Bedroom 3:12x11
- Bedroom 4:12x12
- Dining Room:11x8
- Family Room:15x16
- Kitchen:12x11
Architecture
- Bedrooms:4
- Bathrooms:3
- Year Built:2015
- Stories:2
- Style:Two Story
- Roof:Composition
- Foundation:Slab
- Parking:Two Car Garage
Property Features
- Neighborhood Amenities:Park/Playground
- Water/Sewer:City
Tax and Financial Info
- Proposed Terms:Conventional, FHA, VA, Cash
- Total Tax:6000.22
4 BD | 3 BA | 2,510 SqFt
© 2025 Lone Star Real Estate. All rights reserved. The data relating to real estate for sale on this web site comes in part from the Internet Data Exchange Program of Lone Star Real Estate. Information provided is for viewer's personal, non-commercial use and may not be used for any purpose other than to identify prospective properties the viewer may be interested in purchasing. Information provided is deemed reliable but not guaranteed. Listing Courtesy of Cynthia Guliano with 1st Choice Realty Group.

