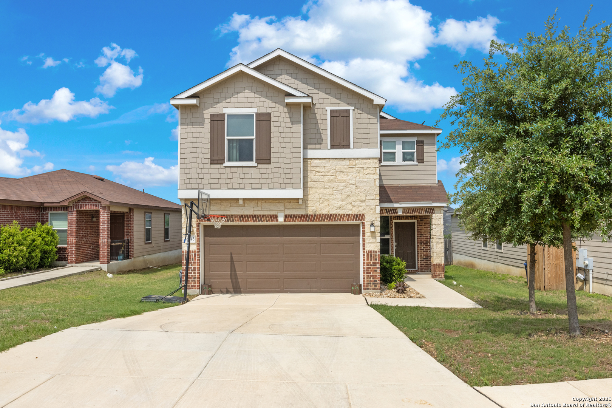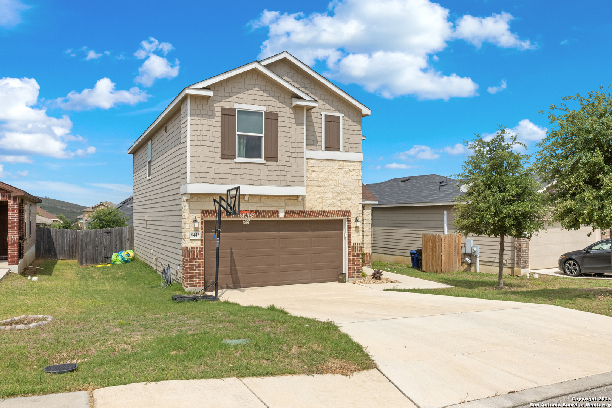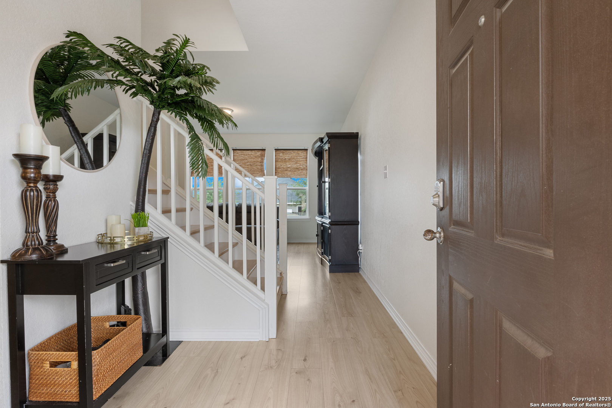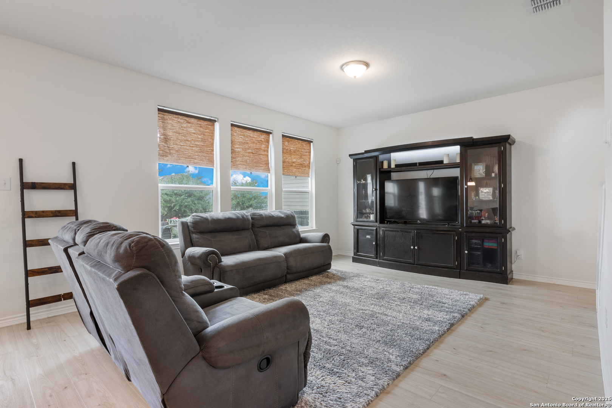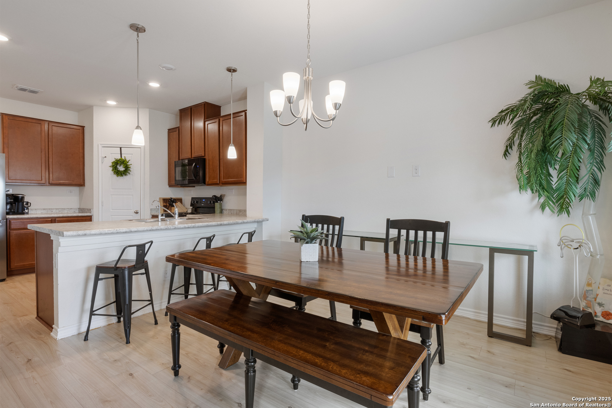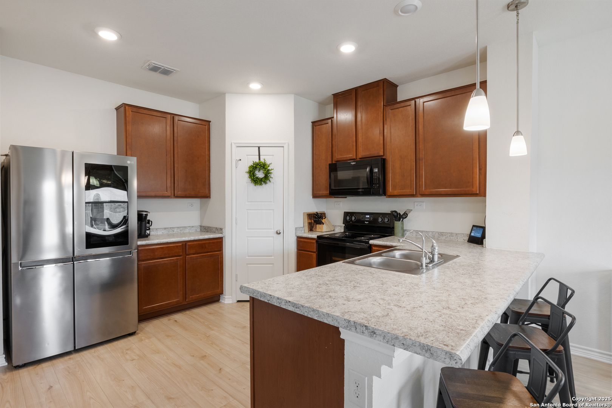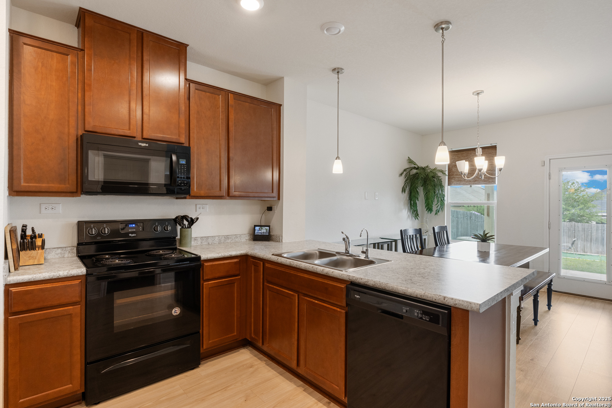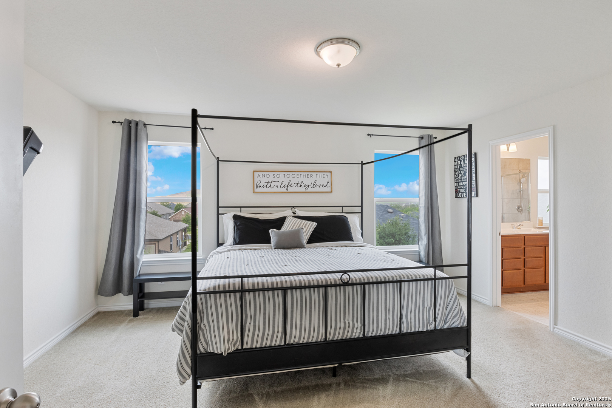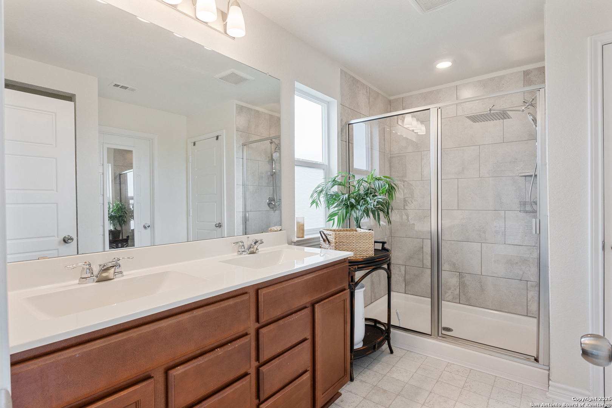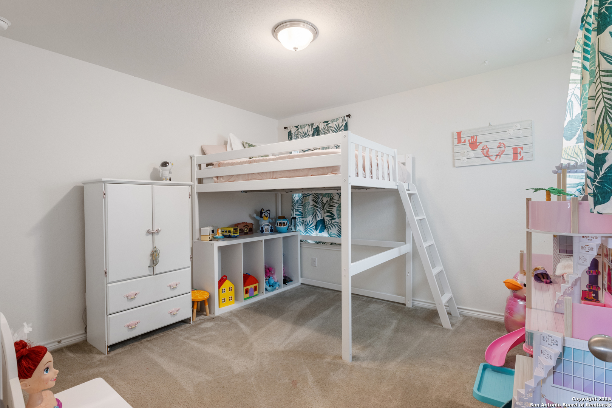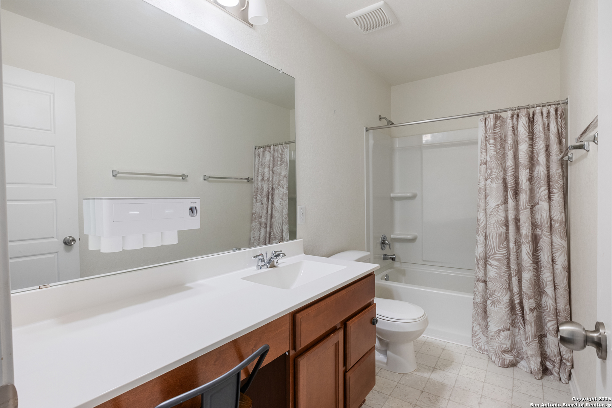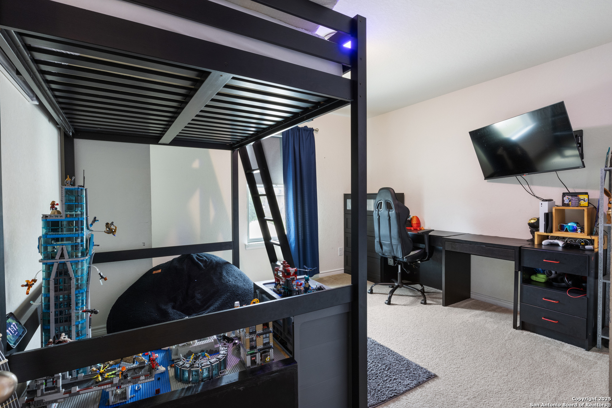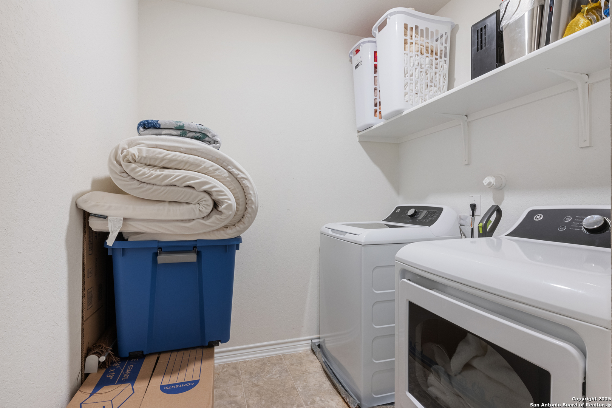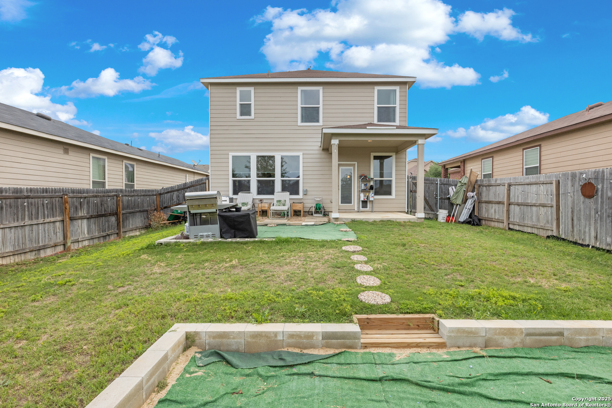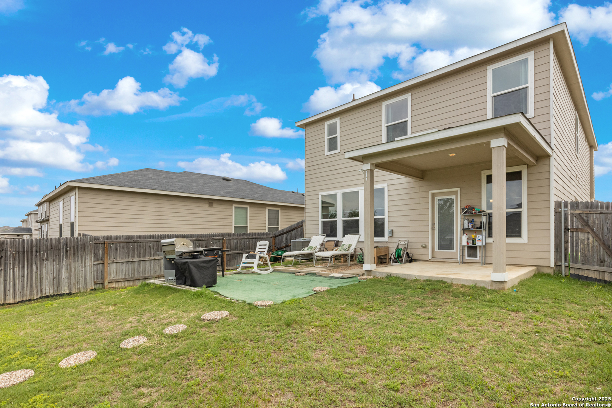Property Details
Fortuna Valley
San Antonio, TX 78252
$249,000
3 BD | 3 BA |
Property Description
Welcome to Your Dream Home! Step into this bright and beautifully designed 3-bedroom, 3-bathroom home offering 1,767 square feet of functional living space. Bathed in natural light throughout, the open layout provides both comfort and flexibility-perfect for family living, entertaining, or simply relaxing in style. Enjoy your morning coffee or host evening gatherings under the covered patio, with a spacious backyard ideal for pets, kids, or weekend barbecues. Located in a quiet, friendly neighborhood, this community offers more than just a home-it offers a lifestyle. You'll love the sense of belonging with on-site security, welcoming neighbors, and regular community events, including local markets and food trucks. Designed with families and pet-lovers in mind, the area features well-maintained sidewalks, a nearby park, and open spaces where everyone feels at home. Don't miss your chance to be part of this vibrant, safe, and inclusive neighborhood-schedule your visit today!
-
Type: Residential Property
-
Year Built: 2019
-
Cooling: One Central
-
Heating: Central
-
Lot Size: 0.12 Acres
Property Details
- Status:Available
- Type:Residential Property
- MLS #:1861761
- Year Built:2019
- Sq. Feet:1,767
Community Information
- Address:8443 Fortuna Valley San Antonio, TX 78252
- County:Bexar
- City:San Antonio
- Subdivision:CARMONA HILLS
- Zip Code:78252
School Information
- School System:Southwest I.S.D.
- High School:Southwest
- Middle School:Scobee Jr High
- Elementary School:Medio Creek
Features / Amenities
- Total Sq. Ft.:1,767
- Interior Features:One Living Area, Liv/Din Combo, Loft, All Bedrooms Upstairs
- Fireplace(s): Not Applicable
- Floor:Carpeting, Vinyl
- Inclusions:Not Applicable
- Master Bath Features:Shower Only
- Cooling:One Central
- Heating Fuel:Electric
- Heating:Central
- Master:15x13
- Bedroom 2:12x12
- Bedroom 3:10x11
- Dining Room:11x11
- Kitchen:11x12
Architecture
- Bedrooms:3
- Bathrooms:3
- Year Built:2019
- Stories:2
- Style:Two Story
- Roof:Composition
- Foundation:Slab
- Parking:Two Car Garage
Property Features
- Neighborhood Amenities:Park/Playground, None
- Water/Sewer:Water System, Sewer System
Tax and Financial Info
- Proposed Terms:Conventional, FHA, VA, Cash
- Total Tax:5964.45
3 BD | 3 BA | 1,767 SqFt
© 2025 Lone Star Real Estate. All rights reserved. The data relating to real estate for sale on this web site comes in part from the Internet Data Exchange Program of Lone Star Real Estate. Information provided is for viewer's personal, non-commercial use and may not be used for any purpose other than to identify prospective properties the viewer may be interested in purchasing. Information provided is deemed reliable but not guaranteed. Listing Courtesy of Jiovany Melendez with Bray Real Estate Group- Dallas.

