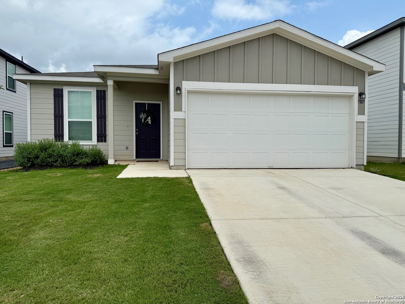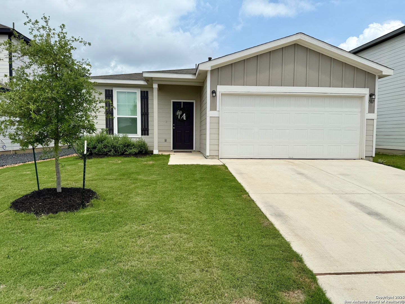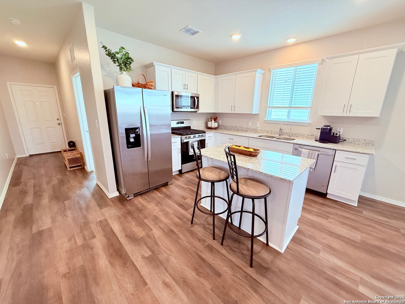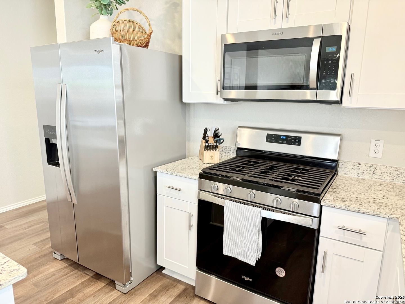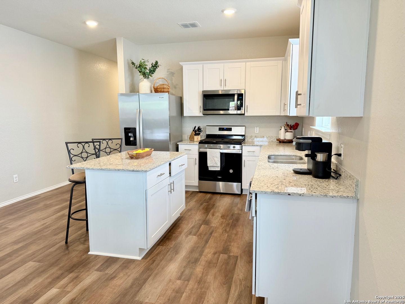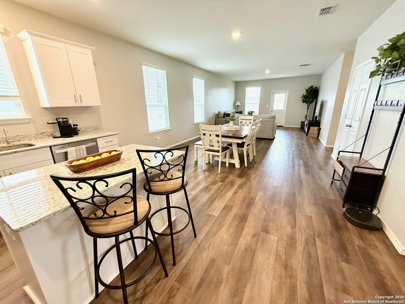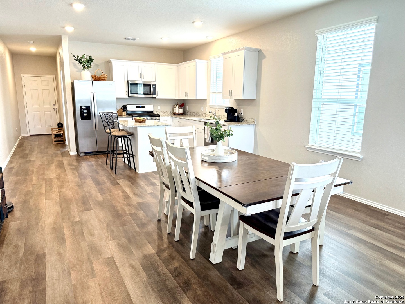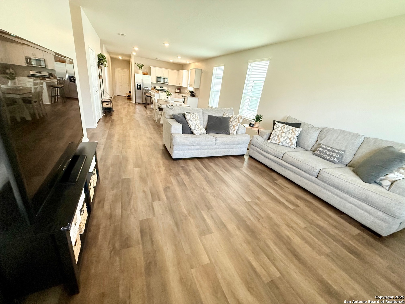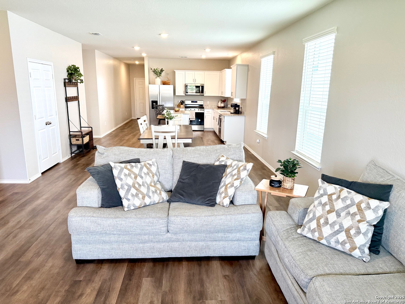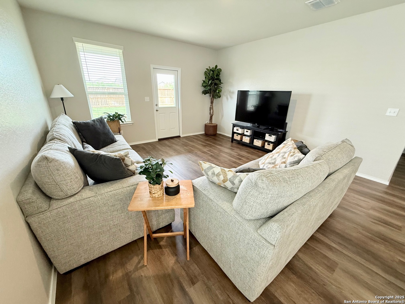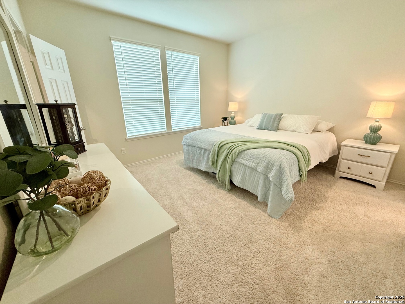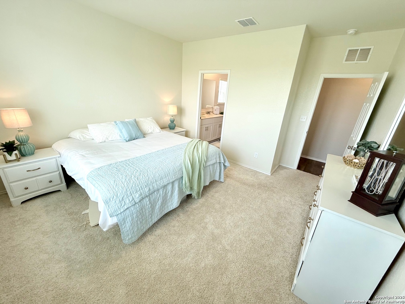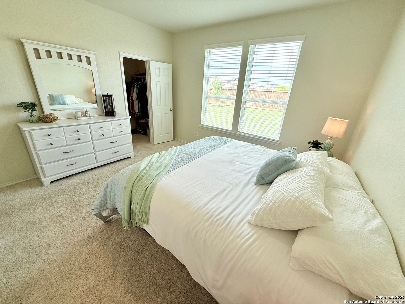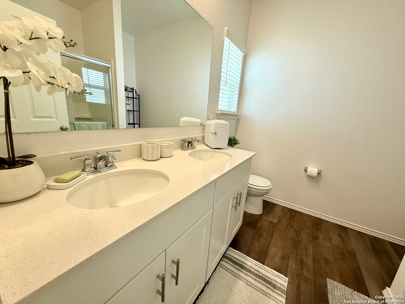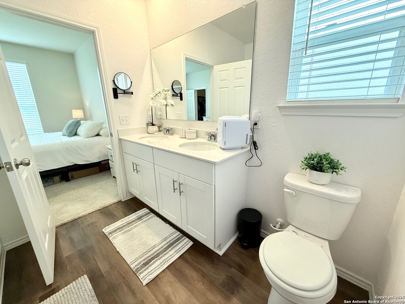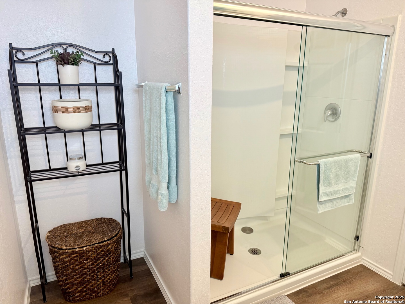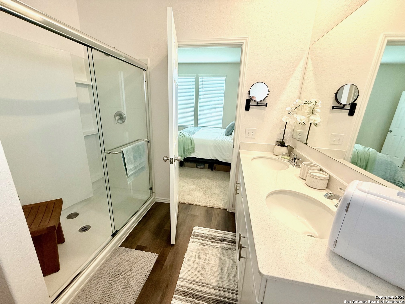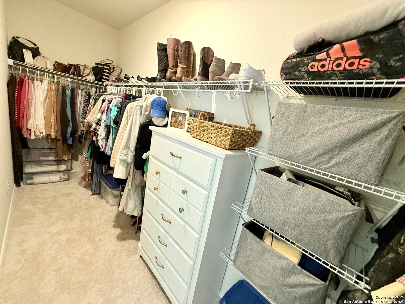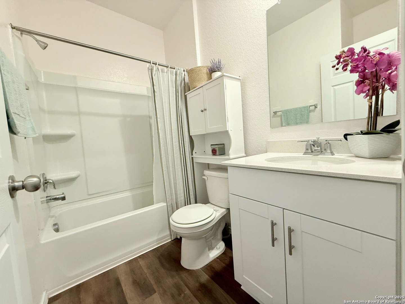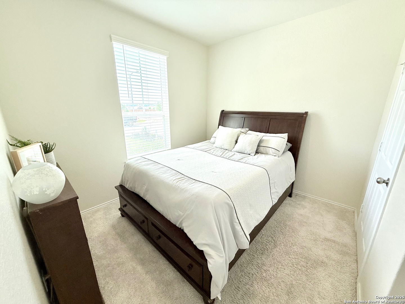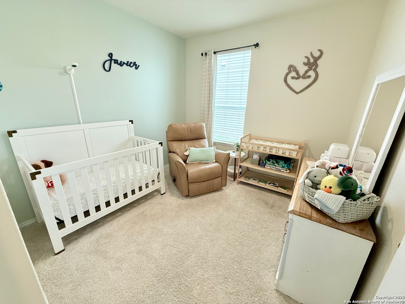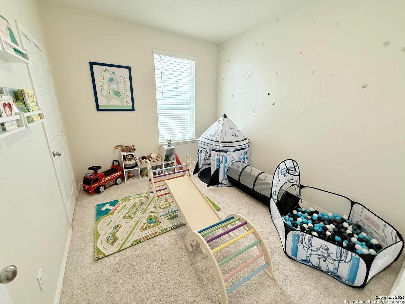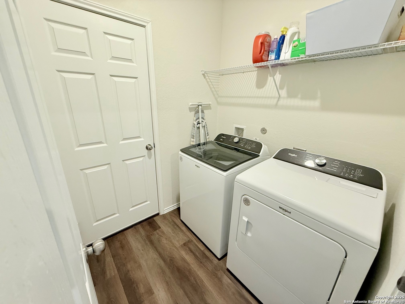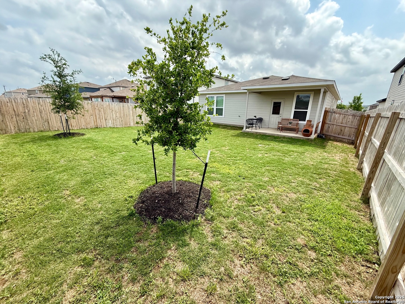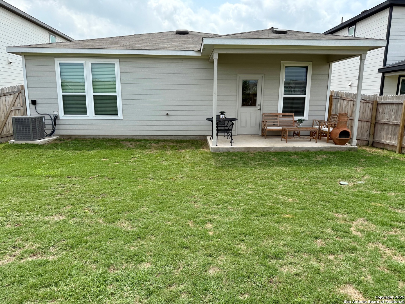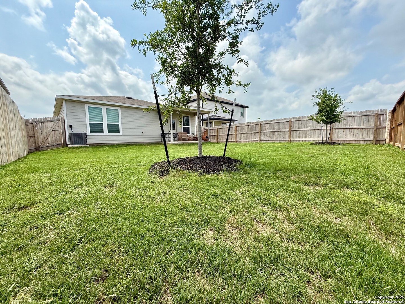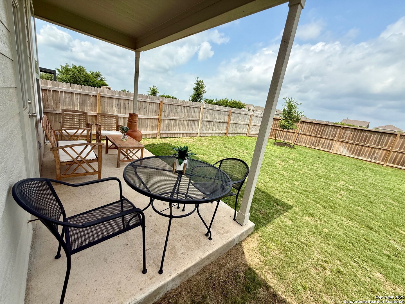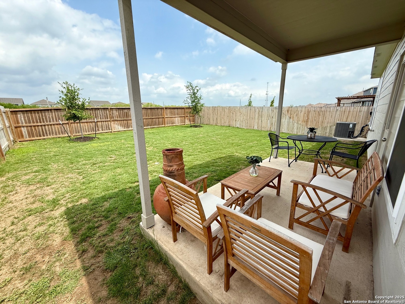Property Details
Harvest Bay
San Antonio, TX 78253
$310,000
4 BD | 2 BA |
Property Description
BUY NOW OR LEASE WITH THE OPTION TO BUY LATER! Come see this beautiful single-story home conveniently located across the street from the swimming pool and within walking distance of Reed Elementary School! The open floor plan invites free-flowing movement among its spacious kitchen, dining, and family room. The kitchen has granite countertops, white cabinets, a gas stove, and an island to prep food or share a quick meal. The first of the four bedrooms can also be used as an office that overlooks the front yard. The other two bedrooms sit side-by-side near the garage, laundry room, and a full bath. The master suite in the rear of the house has a nice walk-in closet and a full bath that features double vanities and a shower with glass doors. Relax in your backyard covered patio with plenty of yard for the kids, family, friends, and pets. This house comes complete with all kitchen appliances (including a refrigerator), an irrigation sprinkler system, and a tankless water heater. Schedule your showing today!
-
Type: Residential Property
-
Year Built: 2023
-
Cooling: One Central
-
Heating: Central
-
Lot Size: 0.14 Acres
Property Details
- Status:Available
- Type:Residential Property
- MLS #:1861710
- Year Built:2023
- Sq. Feet:1,680
Community Information
- Address:7307 Harvest Bay San Antonio, TX 78253
- County:Bexar
- City:San Antonio
- Subdivision:WESTPOINTE NORTH
- Zip Code:78253
School Information
- School System:Northside
- High School:Sotomayor High School
- Middle School:Straus
- Elementary School:Henderson
Features / Amenities
- Total Sq. Ft.:1,680
- Interior Features:One Living Area, Liv/Din Combo, Eat-In Kitchen, Two Eating Areas, Island Kitchen, Breakfast Bar
- Fireplace(s): Not Applicable
- Floor:Carpeting, Ceramic Tile
- Inclusions:Washer Connection, Dryer Connection, Microwave Oven, Stove/Range, Disposal, Dishwasher, Ice Maker Connection, Smoke Alarm, City Garbage service
- Master Bath Features:Shower Only, Double Vanity
- Cooling:One Central
- Heating Fuel:Electric
- Heating:Central
- Master:13x12
- Bedroom 2:10x10
- Bedroom 3:11x10
- Bedroom 4:10x9
- Dining Room:15x10
- Family Room:15x16
- Kitchen:10x11
Architecture
- Bedrooms:4
- Bathrooms:2
- Year Built:2023
- Stories:1
- Style:One Story
- Roof:Composition
- Foundation:Slab
- Parking:Two Car Garage
Property Features
- Neighborhood Amenities:Pool, Park/Playground, Jogging Trails
- Water/Sewer:City
Tax and Financial Info
- Proposed Terms:Conventional, FHA, VA, Cash
- Total Tax:4605.44
4 BD | 2 BA | 1,680 SqFt
© 2025 Lone Star Real Estate. All rights reserved. The data relating to real estate for sale on this web site comes in part from the Internet Data Exchange Program of Lone Star Real Estate. Information provided is for viewer's personal, non-commercial use and may not be used for any purpose other than to identify prospective properties the viewer may be interested in purchasing. Information provided is deemed reliable but not guaranteed. Listing Courtesy of Marc Longoria with LPT Realty, LLC.

