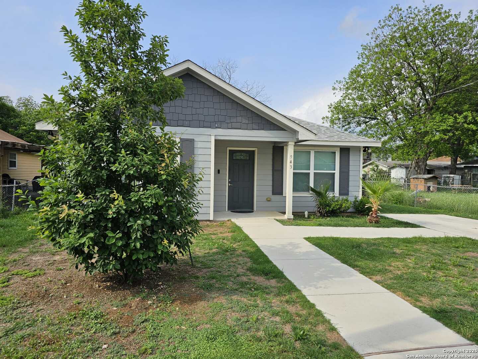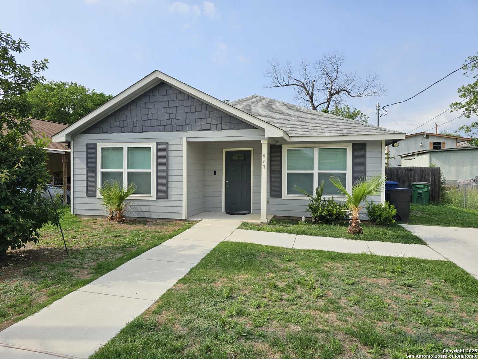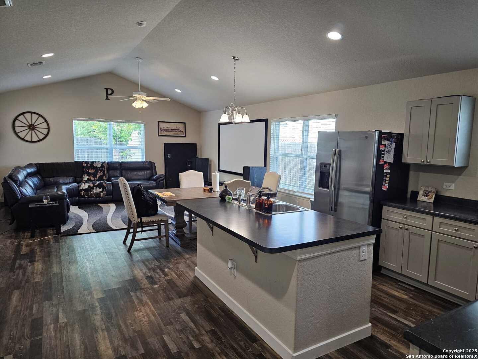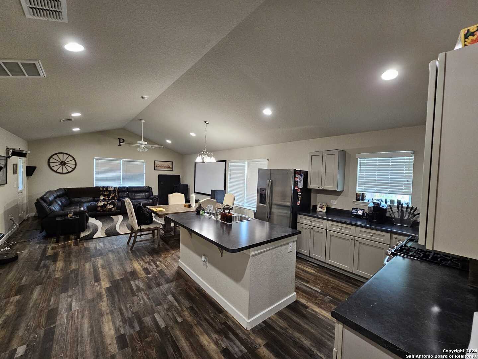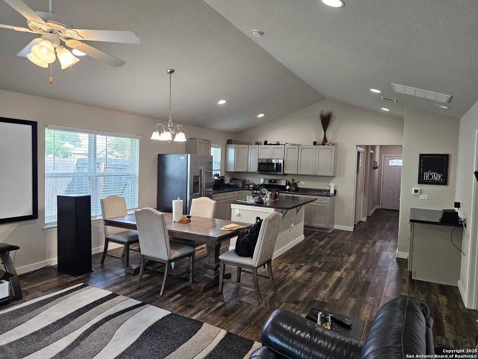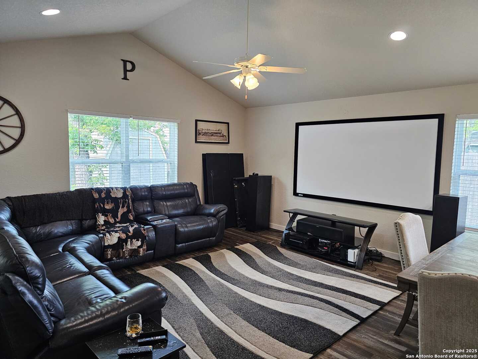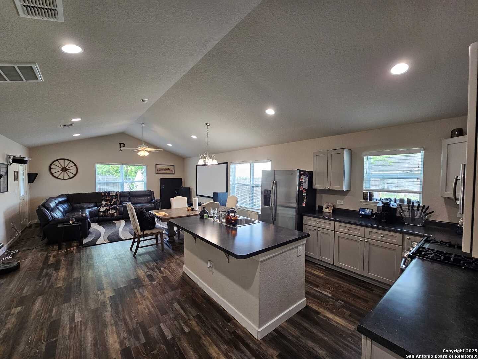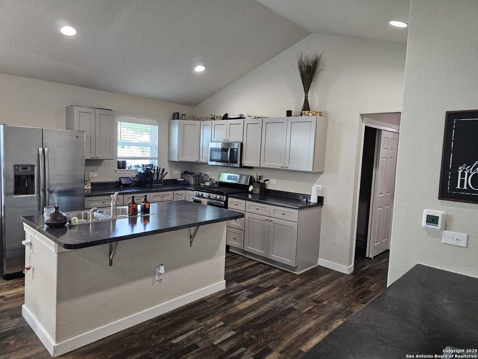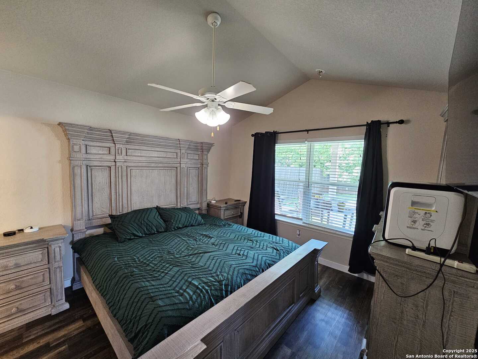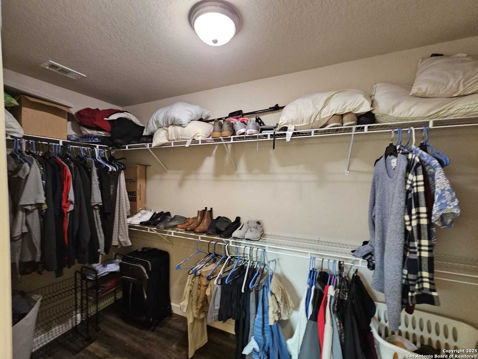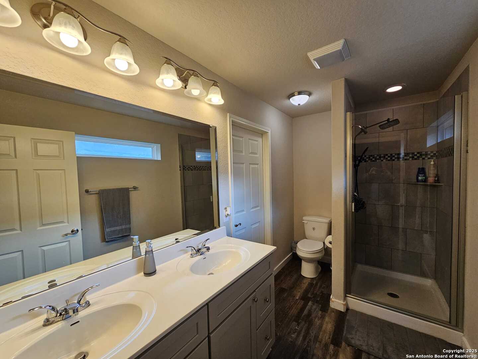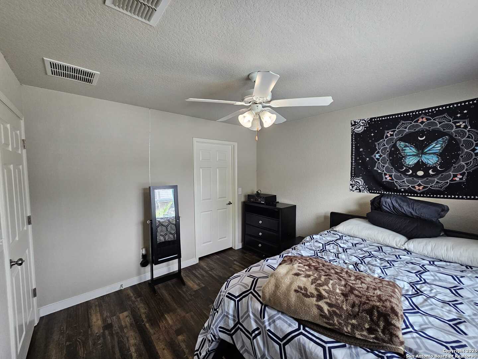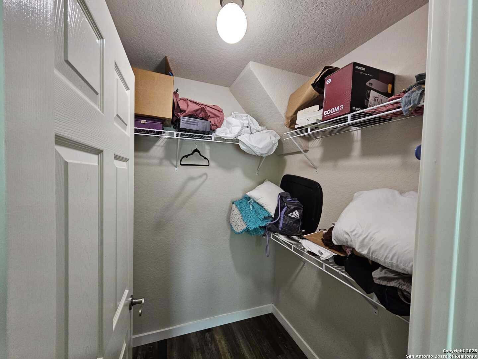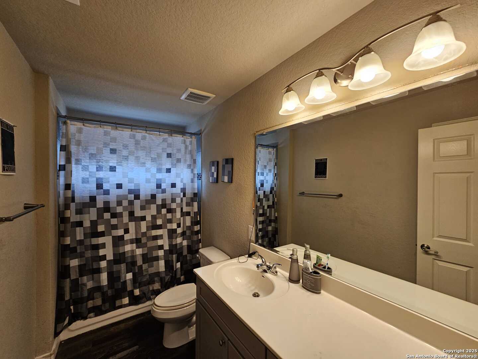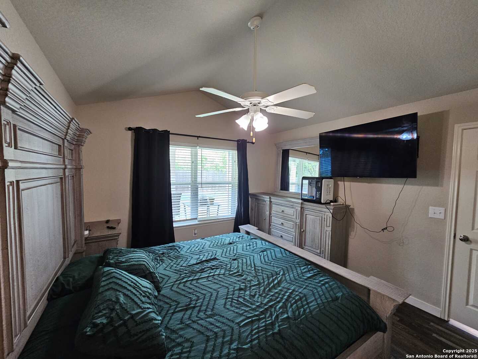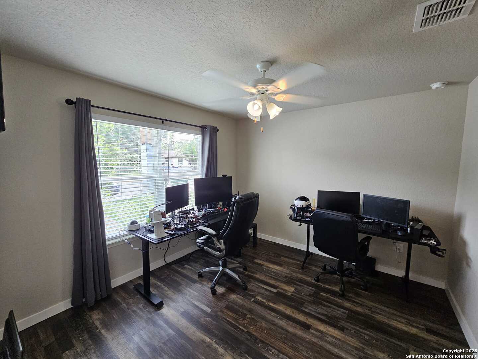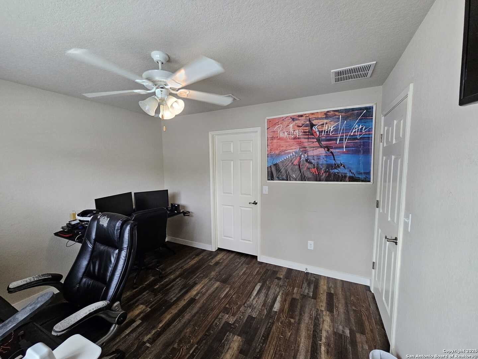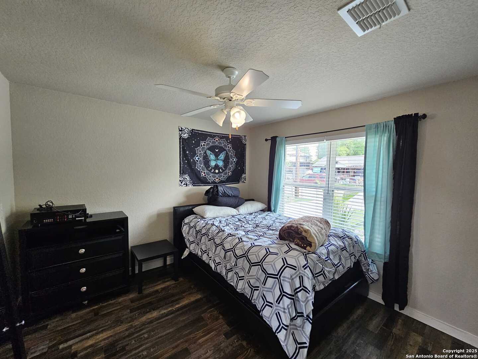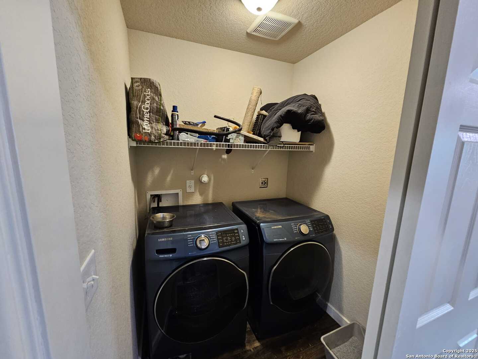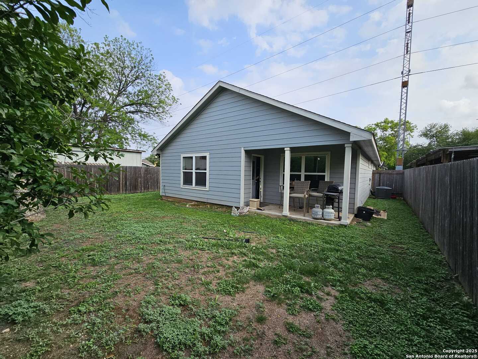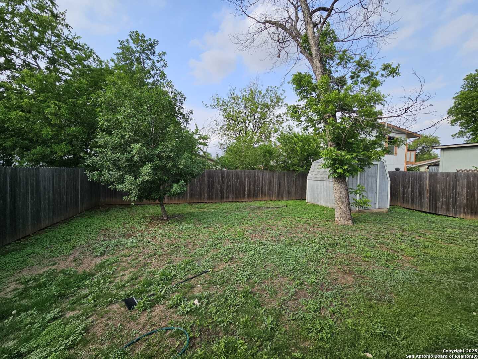Property Details
Patton
San Antonio, TX 78237
$240,000
3 BD | 2 BA |
Property Description
Come see this light and bright gem This almost new single-story home offers 3 bedrooms, 2 full bathrooms and a spacious open floor plan. The kitchen effortlessly integrates with the living dining room and offers gas cooking, lots of cabinet space, and a delightful breakfast bar for extra seating, solid surface counter tops. Gorgeous wood look vinyl plank floors flow through the kitchen, living dining areas, and bathrooms. The master bedroom is in the rear of the home for added privacy, it is complete with walk in closet and master bathroom with a walk-in shower, and double vanity. The other bedrooms offer ample space and walk in closets for all your needs. A great backyard space ideal for entertaining and relaxing. Conveniently located near Hwy 90, minutes from Lackland Air Force Base and numerous other attractions.
-
Type: Residential Property
-
Year Built: 2018
-
Cooling: One Central
-
Heating: Central
-
Lot Size: 0.06 Acres
Property Details
- Status:Available
- Type:Residential Property
- MLS #:1861731
- Year Built:2018
- Sq. Feet:1,458
Community Information
- Address:943 Patton San Antonio, TX 78237
- County:Bexar
- City:San Antonio
- Subdivision:GARDENDALE AREA 8 ED
- Zip Code:78237
School Information
- School System:Edgewood I.S.D
- High School:John F Kennedy
- Middle School:Brentwood
- Elementary School:Perales
Features / Amenities
- Total Sq. Ft.:1,458
- Interior Features:One Living Area, Liv/Din Combo, Eat-In Kitchen, Island Kitchen, Utility Room Inside, 1st Floor Lvl/No Steps, Open Floor Plan, Cable TV Available, High Speed Internet, All Bedrooms Downstairs, Laundry in Closet, Laundry Main Level, Walk in Closets, Attic - Radiant Barrier Decking
- Fireplace(s): Not Applicable
- Floor:Vinyl
- Inclusions:Ceiling Fans, Chandelier, Washer Connection, Dryer Connection, Self-Cleaning Oven, Microwave Oven, Stove/Range, Gas Cooking, Disposal, Smoke Alarm, Gas Water Heater, Solid Counter Tops
- Master Bath Features:Shower Only, Double Vanity
- Cooling:One Central
- Heating Fuel:Natural Gas
- Heating:Central
- Master:13x12
- Bedroom 2:12x11
- Bedroom 3:11x11
- Dining Room:17x8
- Kitchen:17x11
Architecture
- Bedrooms:3
- Bathrooms:2
- Year Built:2018
- Stories:1
- Style:One Story
- Roof:Composition, Heavy Composition
- Foundation:Slab
- Parking:None/Not Applicable
Property Features
- Neighborhood Amenities:None
- Water/Sewer:Water System, Sewer System
Tax and Financial Info
- Proposed Terms:Conventional, FHA, VA, TX Vet, Cash
- Total Tax:5676
3 BD | 2 BA | 1,458 SqFt
© 2025 Lone Star Real Estate. All rights reserved. The data relating to real estate for sale on this web site comes in part from the Internet Data Exchange Program of Lone Star Real Estate. Information provided is for viewer's personal, non-commercial use and may not be used for any purpose other than to identify prospective properties the viewer may be interested in purchasing. Information provided is deemed reliable but not guaranteed. Listing Courtesy of Brad Wofford with Velocity Realty, LLC.

