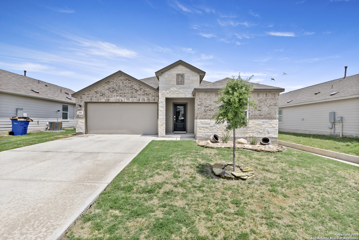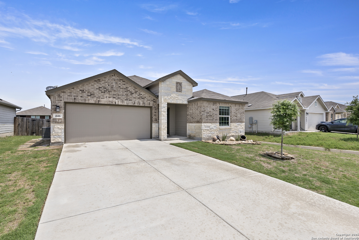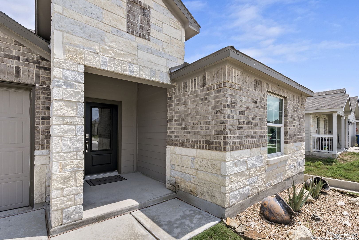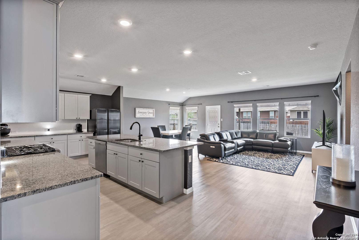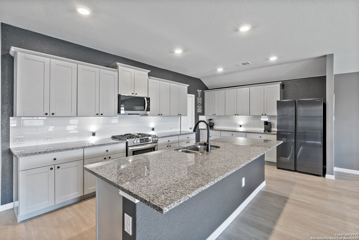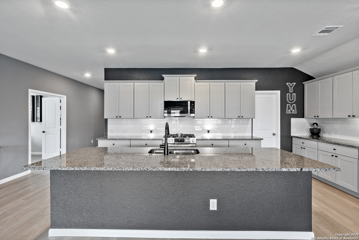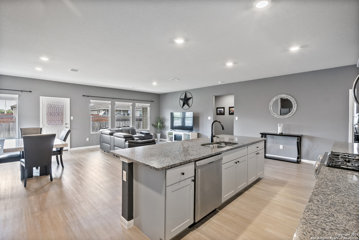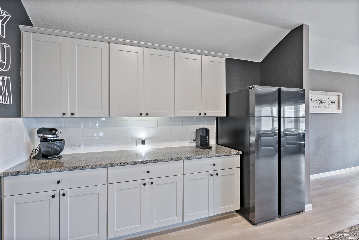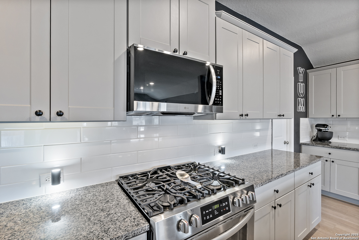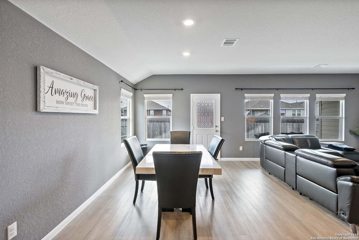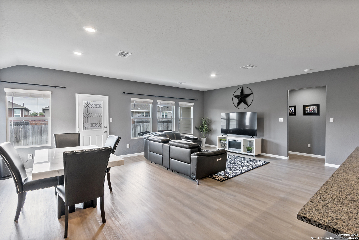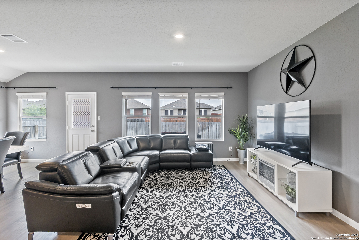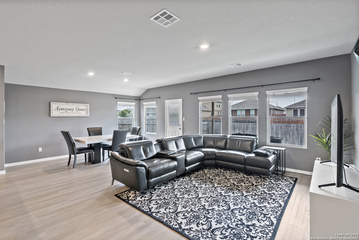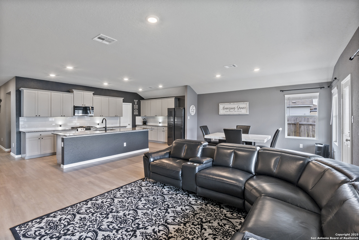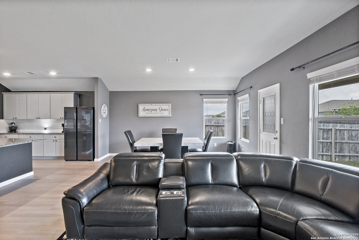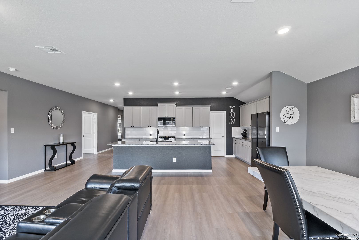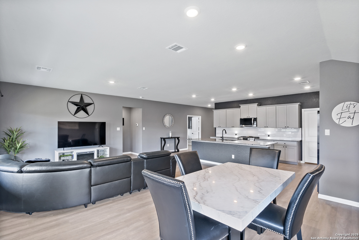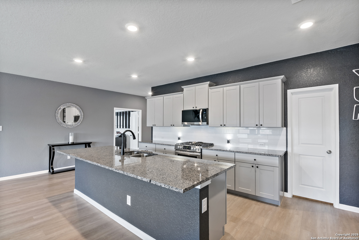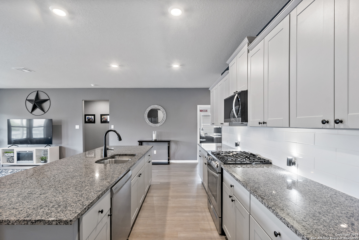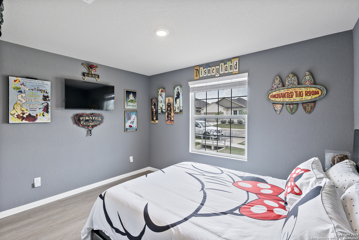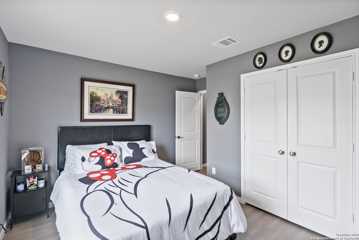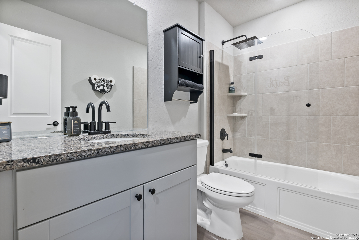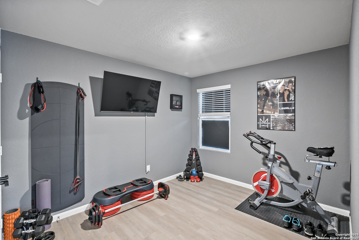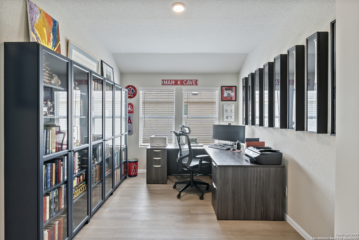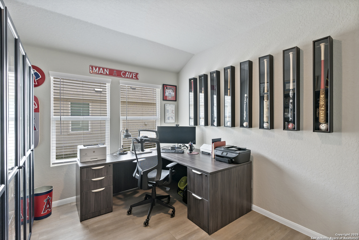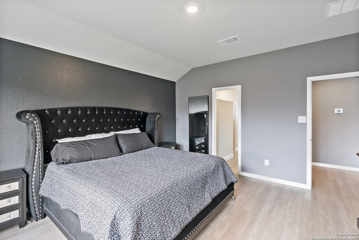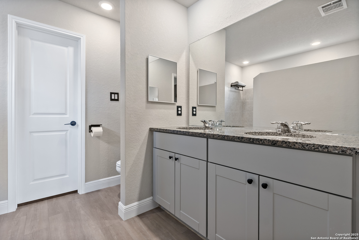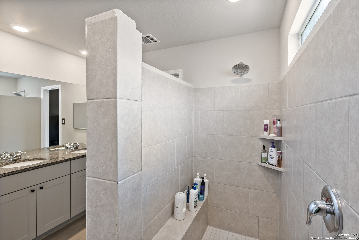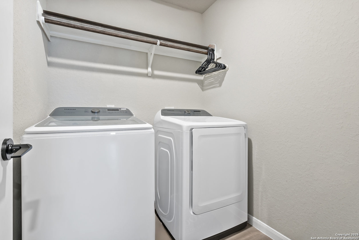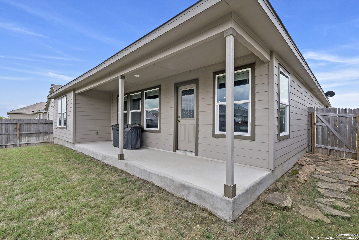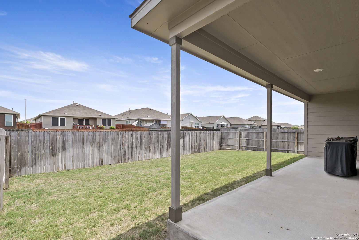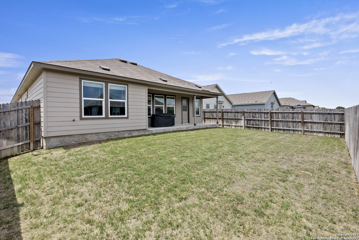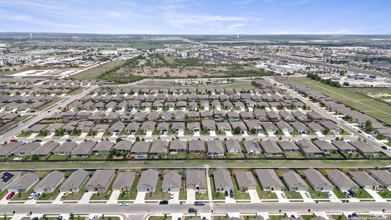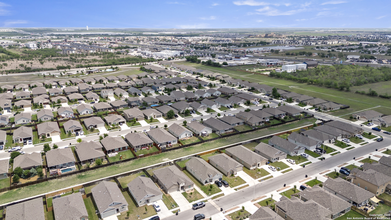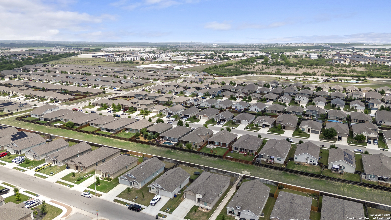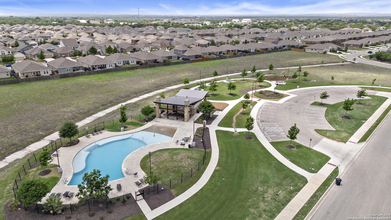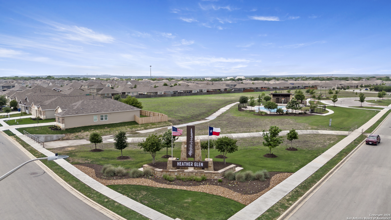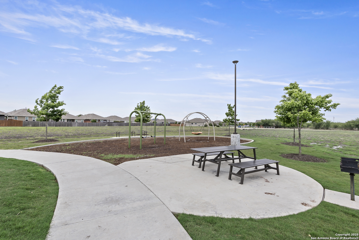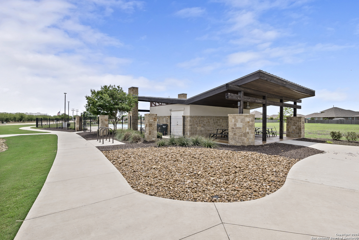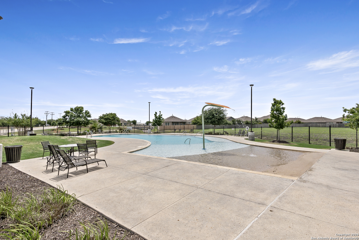Property Details
Blue Stem
New Braunfels, TX 78130
$350,000
3 BD | 2 BA |
Property Description
Welcome home to this beautifully maintained ranch-style gem nestled in the heart of New Braunfels and The BEST floor plan in the neighborhood. 3 bedrooms, 2 full baths, PLUS a game room or office all on one story. Home is equipped with a water softener and sprinklers. A large owners suite replete with a huge walk-in shower, double vanities, and a large walk in closet. The kitchen is a chefs dream with tons of storage and counter space for food prep, a massive walk in pantry, stainless steel gas appliances, counter top push-button disposal and a vented microwave. The backyard has a covered patio and backs up to a greenbelt area. Just minutes from Creekside and the HEB Plus on 306, the location is perfection. This house is turn key and ready for its next owners! Schedule a private tour of this gorgeous house today!
-
Type: Residential Property
-
Year Built: 2021
-
Cooling: One Central
-
Heating: Central
-
Lot Size: 0.15 Acres
Property Details
- Status:Available
- Type:Residential Property
- MLS #:1861704
- Year Built:2021
- Sq. Feet:1,911
Community Information
- Address:446 Blue Stem New Braunfels, TX 78130
- County:Comal
- City:New Braunfels
- Subdivision:HEATHER GLEN PHASE 3
- Zip Code:78130
School Information
- School System:Comal
- High School:Canyon
- Middle School:Church Hill
- Elementary School:Goodwin Frazier
Features / Amenities
- Total Sq. Ft.:1,911
- Interior Features:Two Living Area, Liv/Din Combo, Eat-In Kitchen, Island Kitchen, Walk-In Pantry, Study/Library, Utility Room Inside, 1st Floor Lvl/No Steps, High Ceilings, Open Floor Plan, Laundry Room, Walk in Closets, Attic - Access only
- Fireplace(s): Not Applicable
- Floor:Vinyl
- Inclusions:Microwave Oven, Stove/Range, Disposal, Dishwasher, Water Softener (owned), Smoke Alarm, Pre-Wired for Security, Garage Door Opener, Plumb for Water Softener, City Garbage service
- Master Bath Features:Shower Only, Double Vanity
- Cooling:One Central
- Heating Fuel:Electric
- Heating:Central
- Master:14x15
- Bedroom 2:11x10
- Bedroom 3:12x10
- Dining Room:10x16
- Kitchen:19x12
- Office/Study:14x10
Architecture
- Bedrooms:3
- Bathrooms:2
- Year Built:2021
- Stories:1
- Style:One Story
- Roof:Composition
- Foundation:Slab
- Parking:Two Car Garage
Property Features
- Neighborhood Amenities:Pool, Park/Playground
- Water/Sewer:City
Tax and Financial Info
- Proposed Terms:Conventional, FHA, VA, TX Vet, Cash
- Total Tax:5069
3 BD | 2 BA | 1,911 SqFt
© 2025 Lone Star Real Estate. All rights reserved. The data relating to real estate for sale on this web site comes in part from the Internet Data Exchange Program of Lone Star Real Estate. Information provided is for viewer's personal, non-commercial use and may not be used for any purpose other than to identify prospective properties the viewer may be interested in purchasing. Information provided is deemed reliable but not guaranteed. Listing Courtesy of Esther Talley with Olive Fox Properties Group LLC.

