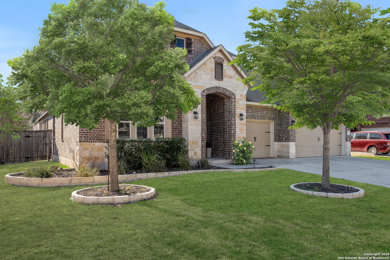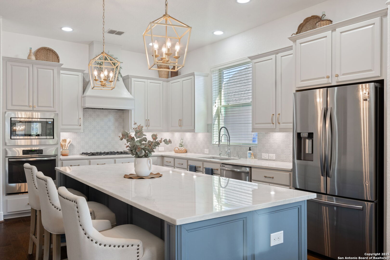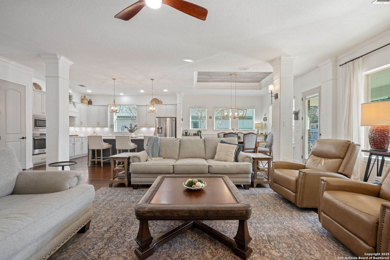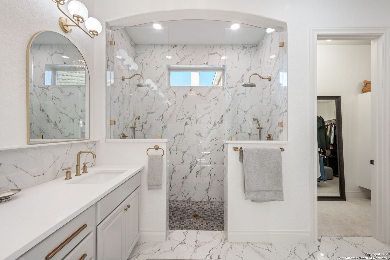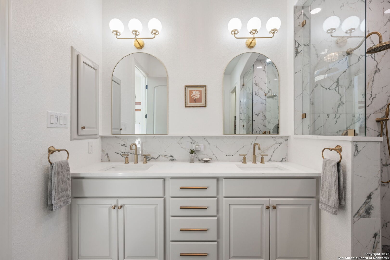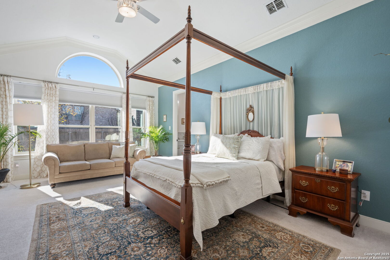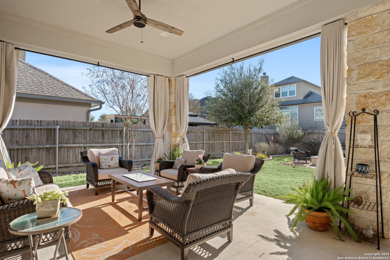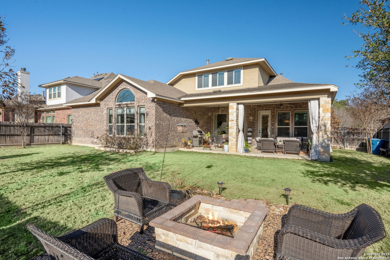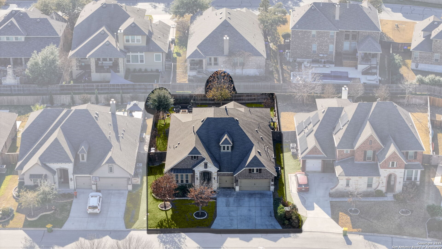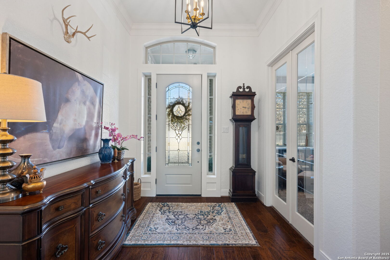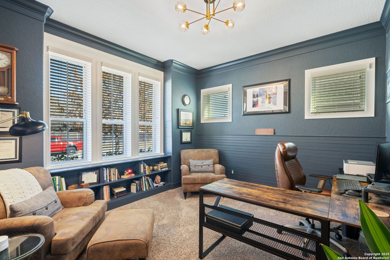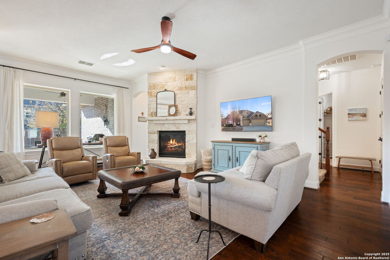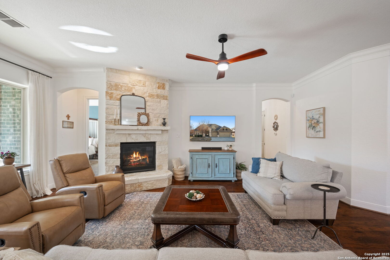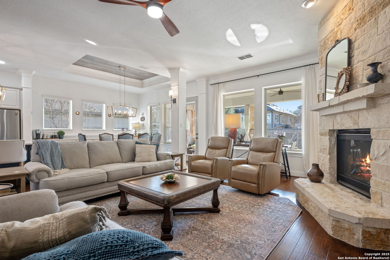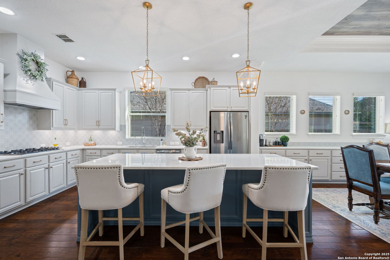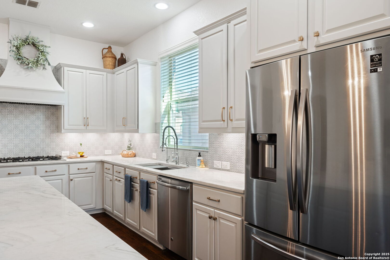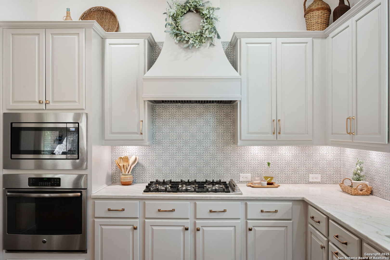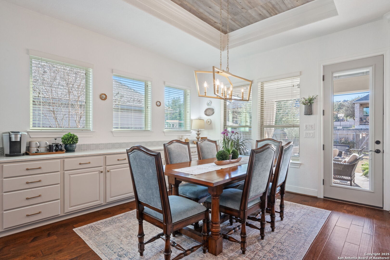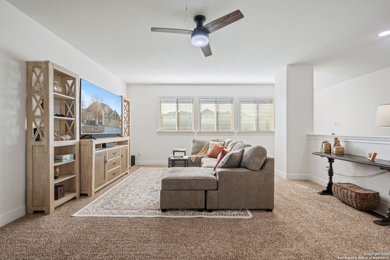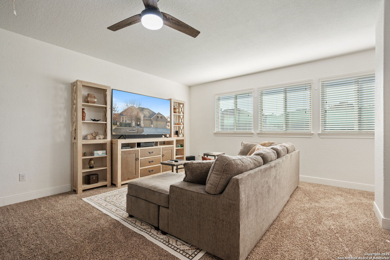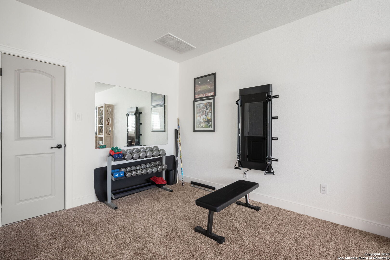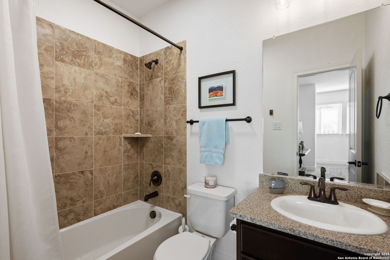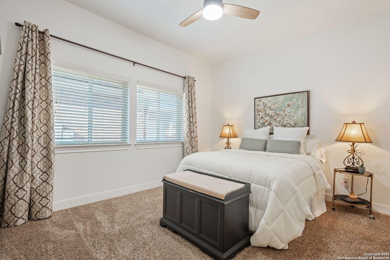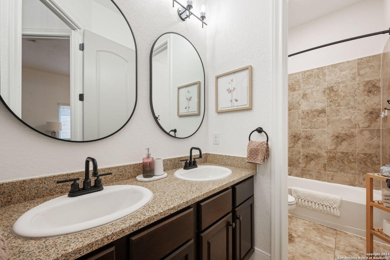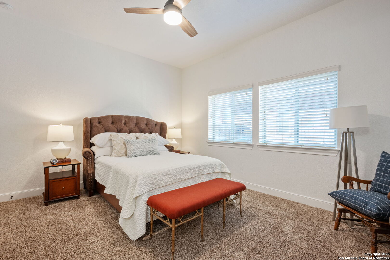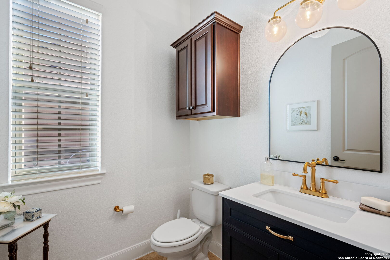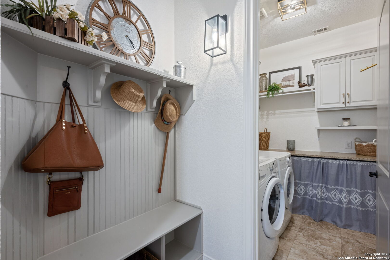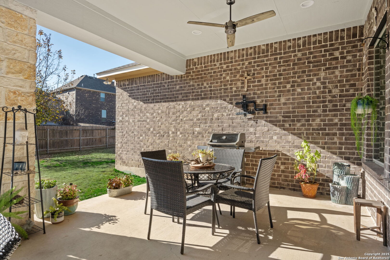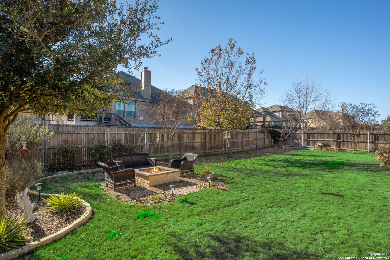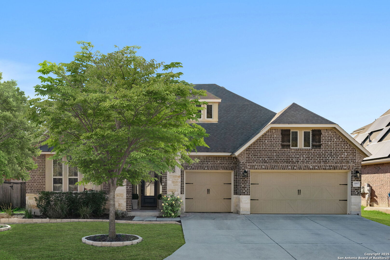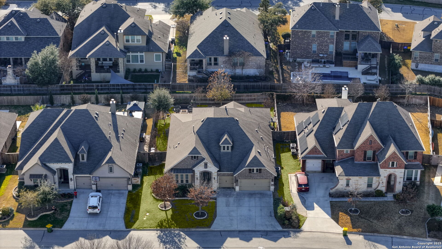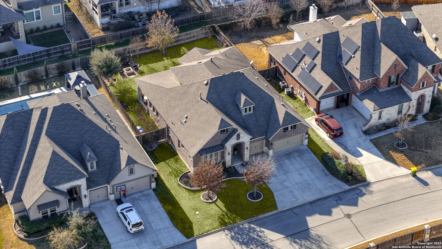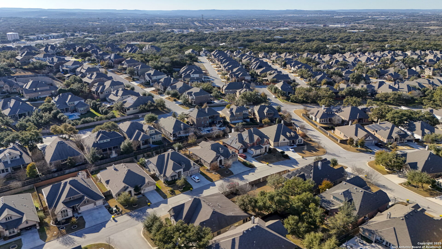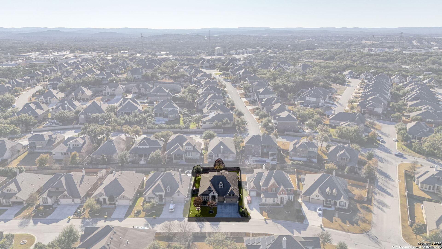Property Details
PFEIFFERS GATE
Fair Oaks Ranch, TX 78015
$625,000
3 BD | 4 BA |
Property Description
DON'T MISS THIS SECOND OPPORTUNITY! Previous buyer's loss is your gain; this home is back on market! Captivating 1.5 story home; 3 bed, 3.5 bath, 3,198 sqft, 3 car garage in gated Front Gate community of Fair Oaks Ranch! Truly turn-key with all the updates you are looking for - this is the ONE! The remodeled kitchen has newly painted cabinetry with a pop of color for the island, new appliances including a gas cooktop, statement vent hood, designer backsplash, and gorgeous stone countertops. Finishing touches already in place with new cabinet hardware and custom organizers. The open concept living space with a cozy fireplace is the ideal environment to relax or entertain. All bedrooms are conveniently located downstairs, including the sequestered primary suite with a spacious layout and newly upgraded bath featuring a custom walk-in dual shower, new fixtures, lighting, and counter tops. Not to mention the walk-in closet is upgraded with custom shelving and rods. Upstairs, a game room and an additional full bath provide a versatile bonus space for guests, complemented by ample storage throughout the home, including a spacious walk-out attic. Enjoy the benefits of a whole-home water softener, providing better water quality for everyday living. Step outside to enjoy your backyard retreat, complete with a large covered patio adorned with welcoming drapery and a picturesque fire pit. Boerne ISD. Welcome Home!
-
Type: Residential Property
-
Year Built: 2015
-
Cooling: One Central
-
Heating: Central
-
Lot Size: 0.21 Acres
Property Details
- Status:Available
- Type:Residential Property
- MLS #:1840205
- Year Built:2015
- Sq. Feet:3,198
Community Information
- Address:28827 PFEIFFERS GATE Fair Oaks Ranch, TX 78015
- County:Bexar
- City:Fair Oaks Ranch
- Subdivision:FRONT GATE
- Zip Code:78015
School Information
- School System:Boerne
- High School:Champion
- Middle School:Boerne Middle S
- Elementary School:Van Raub
Features / Amenities
- Total Sq. Ft.:3,198
- Interior Features:Two Living Area, Liv/Din Combo, Eat-In Kitchen, Two Eating Areas, Island Kitchen, Breakfast Bar, Walk-In Pantry, Study/Library, Game Room, Utility Room Inside, Secondary Bedroom Down, 1st Floor Lvl/No Steps, High Ceilings, Open Floor Plan, Pull Down Storage, Cable TV Available, High Speed Internet, All Bedrooms Downstairs, Laundry Main Level, Laundry Room, Walk in Closets, Attic - Floored
- Fireplace(s): One, Family Room, Gas Logs Included
- Floor:Carpeting, Ceramic Tile, Wood
- Inclusions:Ceiling Fans, Chandelier, Washer Connection, Dryer Connection, Cook Top, Built-In Oven, Microwave Oven, Gas Cooking, Disposal, Dishwasher, Ice Maker Connection, Water Softener (owned), Vent Fan, Smoke Alarm, Pre-Wired for Security, Gas Water Heater, Garage Door Opener, Solid Counter Tops, 2+ Water Heater Units
- Master Bath Features:Shower Only, Double Vanity
- Exterior Features:Covered Patio, Privacy Fence, Sprinkler System, Double Pane Windows
- Cooling:One Central
- Heating Fuel:Natural Gas
- Heating:Central
- Master:20x14
- Bedroom 2:15x12
- Bedroom 3:15x13
- Dining Room:14x13
- Family Room:22x16
- Kitchen:16x12
- Office/Study:13x12
Architecture
- Bedrooms:3
- Bathrooms:4
- Year Built:2015
- Stories:1.5
- Style:One Story, Texas Hill Country
- Roof:Composition
- Foundation:Slab
- Parking:Three Car Garage, Attached
Property Features
- Neighborhood Amenities:Controlled Access, Jogging Trails
- Water/Sewer:Water System, Sewer System
Tax and Financial Info
- Proposed Terms:Conventional, FHA, VA, Cash
- Total Tax:13340.31
3 BD | 4 BA | 3,198 SqFt
© 2025 Lone Star Real Estate. All rights reserved. The data relating to real estate for sale on this web site comes in part from the Internet Data Exchange Program of Lone Star Real Estate. Information provided is for viewer's personal, non-commercial use and may not be used for any purpose other than to identify prospective properties the viewer may be interested in purchasing. Information provided is deemed reliable but not guaranteed. Listing Courtesy of Alexis Weigand with Keller Williams City-View.

