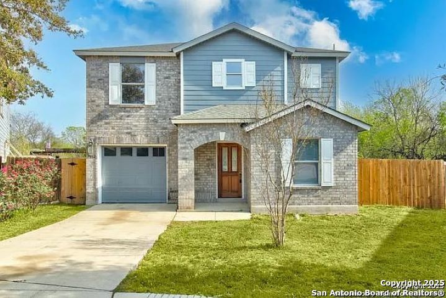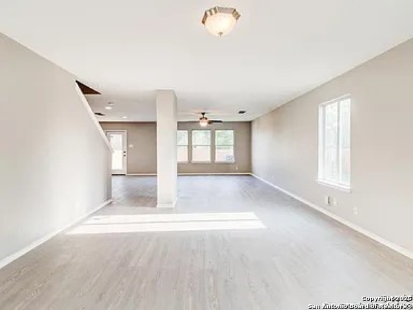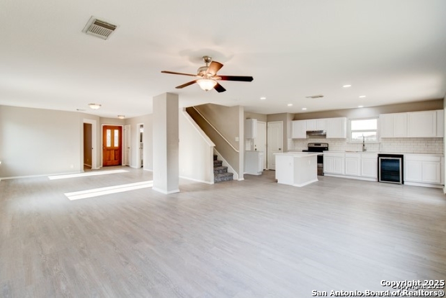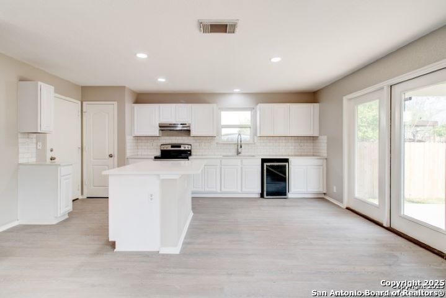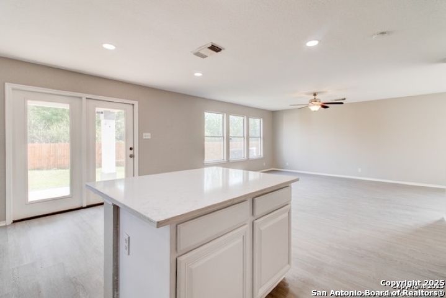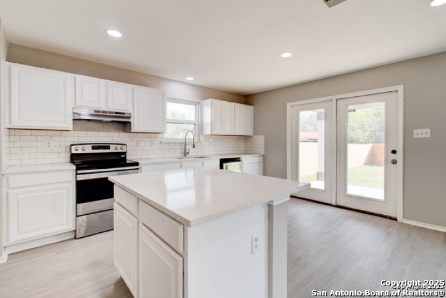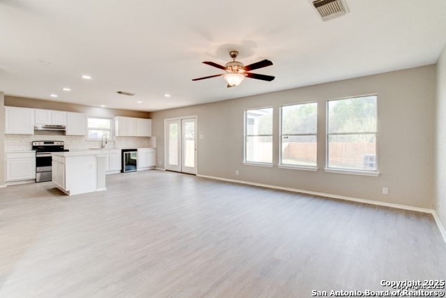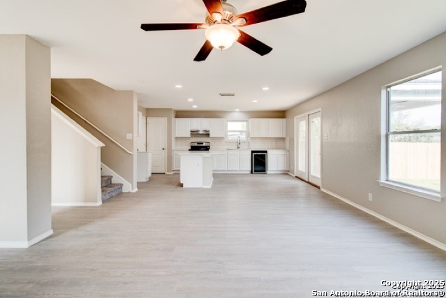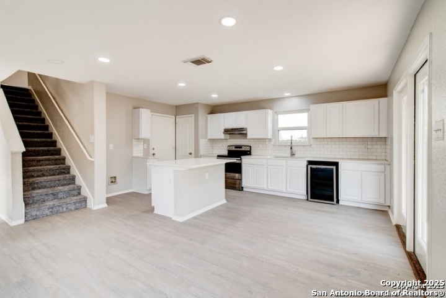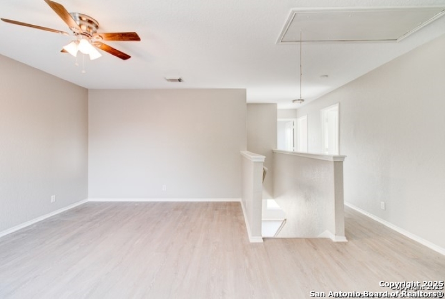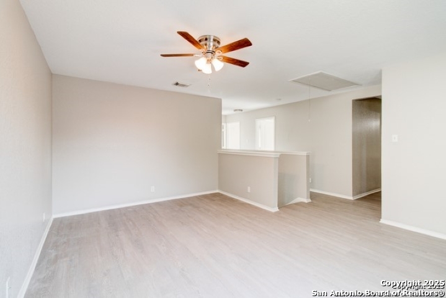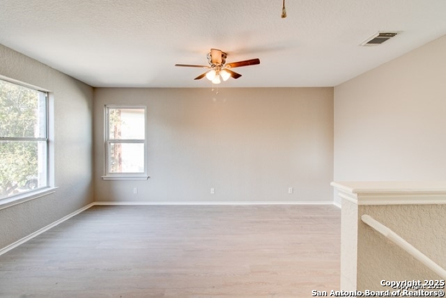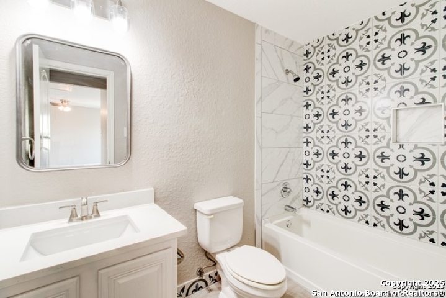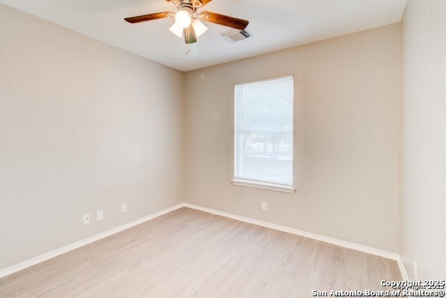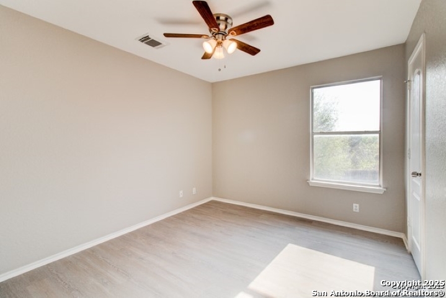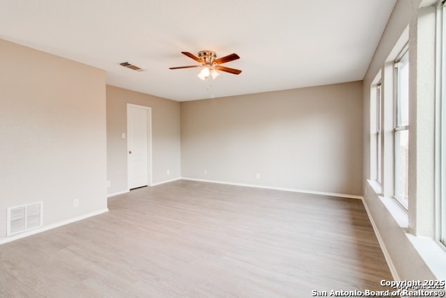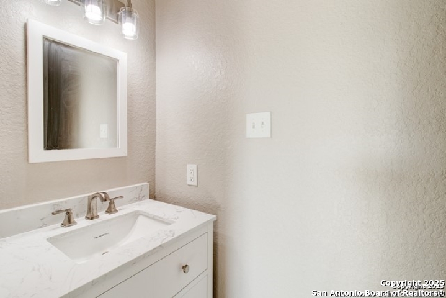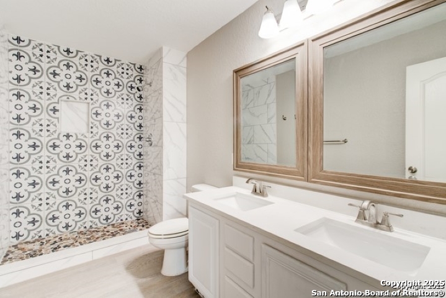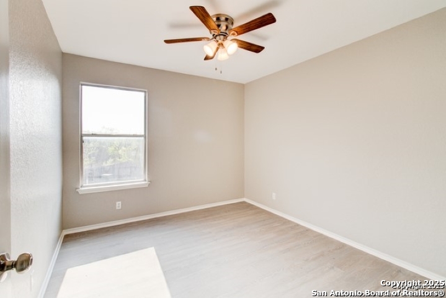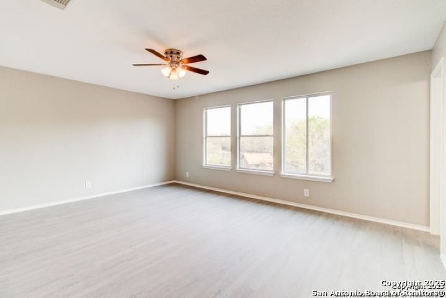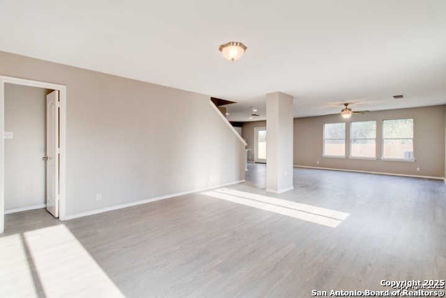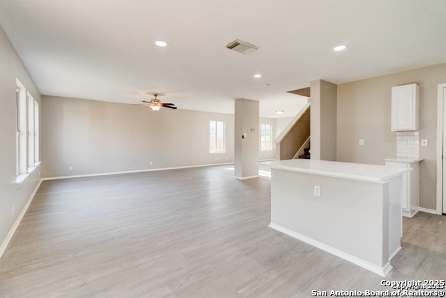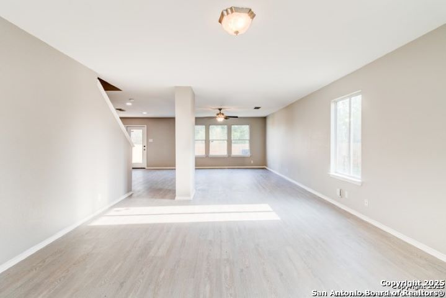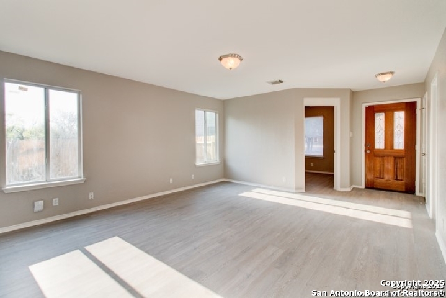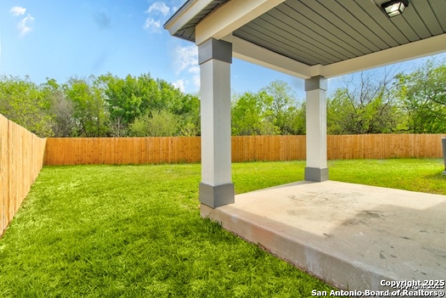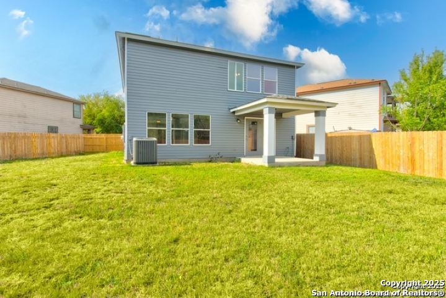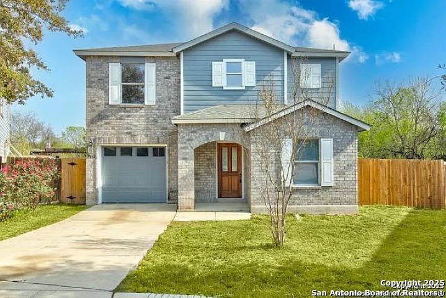Property Details
Hedrick Farm
San Antonio, TX 78239
$200,000
3 BD | 3 BA |
Property Description
Great Opportunity for a First Time Home or Investment Property. This two story home has three bedrooms, two and half baths, a one car garage, boasting an open floor plan, a downstairs study or office with all bedrooms located upstairs and a loft area that could be used as another living or play area. Home includes ceiling fans throughout with the kitchen having wood cabinets, solid countertops and an island. There is a covered patio with a comfortable backyard great for entertaining or enjoying a relaxing day and a privacy fence surrounding the property. The home is on a cul-de-sac with no neighbors in the back. The home is minutes away from Loop 410, Highway 35, Shops, Restaurants, Windcrest and Randolph AFB. Come take a tour and see the potential this property has to offer.
-
Type: Residential Property
-
Year Built: 2003
-
Cooling: One Central
-
Heating: Central
-
Lot Size: 0.15 Acres
Property Details
- Status:Contract Pending
- Type:Residential Property
- MLS #:1861218
- Year Built:2003
- Sq. Feet:2,134
Community Information
- Address:7862 Hedrick Farm San Antonio, TX 78239
- County:Bexar
- City:San Antonio
- Subdivision:WALZEM FARMS
- Zip Code:78239
School Information
- School System:Judson
- High School:Judson
- Middle School:Woodlake Hills
- Elementary School:Mary Lou Hartman
Features / Amenities
- Total Sq. Ft.:2,134
- Interior Features:Two Living Area, Eat-In Kitchen, Island Kitchen, Study/Library, Utility Room Inside, All Bedrooms Upstairs, Open Floor Plan
- Fireplace(s): Not Applicable
- Floor:Carpeting, Ceramic Tile, Vinyl
- Inclusions:Washer Connection, Dryer Connection, Stove/Range, Disposal, Dishwasher
- Master Bath Features:Tub/Shower Combo, Double Vanity
- Exterior Features:Covered Patio, Privacy Fence, Double Pane Windows
- Cooling:One Central
- Heating Fuel:Electric
- Heating:Central
- Master:11x10
- Bedroom 2:10x10
- Bedroom 3:10x10
- Family Room:16x15
- Kitchen:17x11
- Office/Study:10x10
Architecture
- Bedrooms:3
- Bathrooms:3
- Year Built:2003
- Stories:2
- Style:Two Story
- Roof:Composition
- Foundation:Slab
- Parking:One Car Garage
Property Features
- Neighborhood Amenities:None
- Water/Sewer:Water System, Sewer System
Tax and Financial Info
- Proposed Terms:Conventional, FHA, VA, TX Vet, Cash
- Total Tax:5660.82
3 BD | 3 BA | 2,134 SqFt
© 2025 Lone Star Real Estate. All rights reserved. The data relating to real estate for sale on this web site comes in part from the Internet Data Exchange Program of Lone Star Real Estate. Information provided is for viewer's personal, non-commercial use and may not be used for any purpose other than to identify prospective properties the viewer may be interested in purchasing. Information provided is deemed reliable but not guaranteed. Listing Courtesy of Juan Sanchez with Keller Williams City-View.

