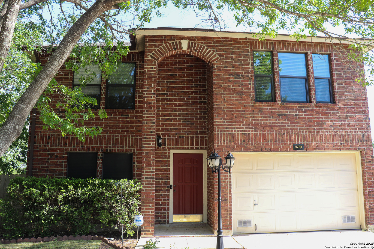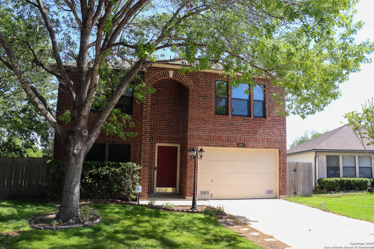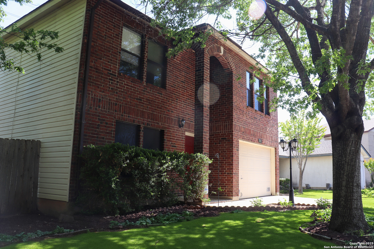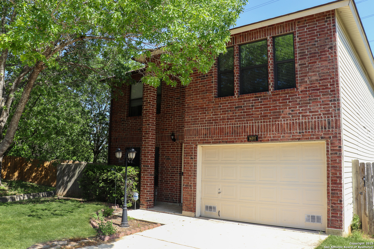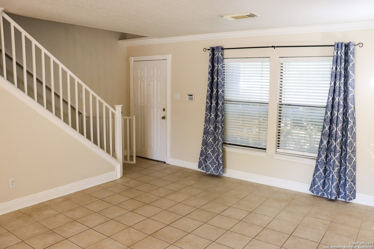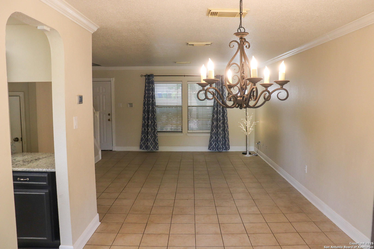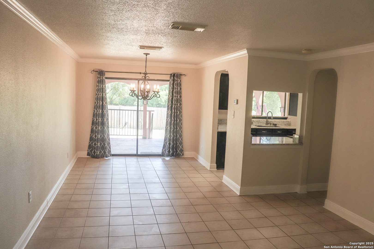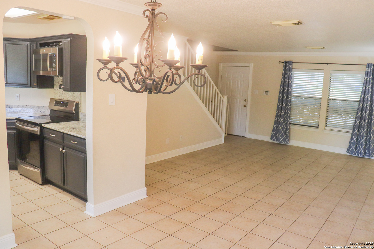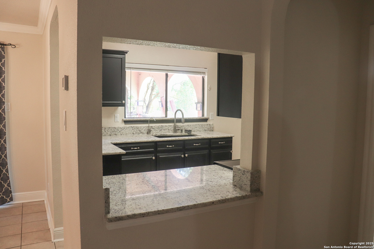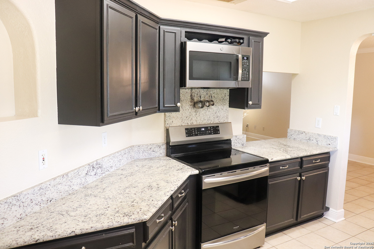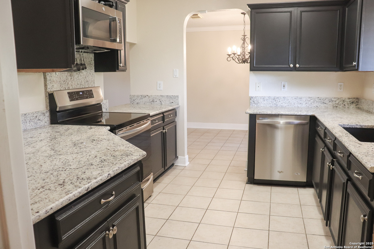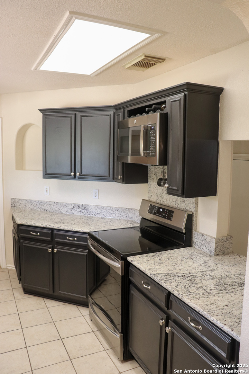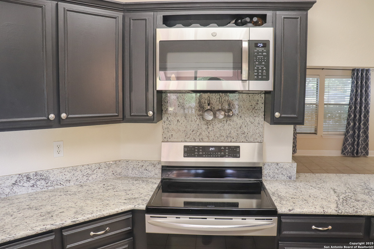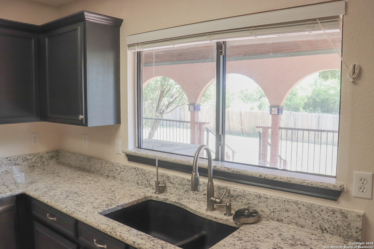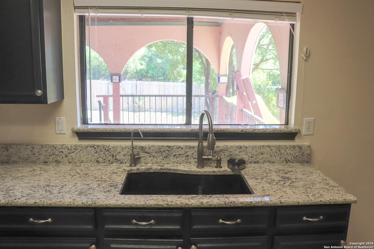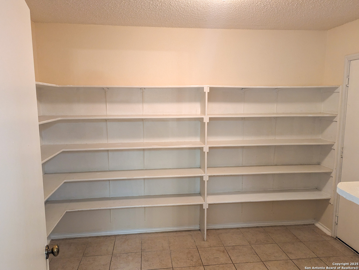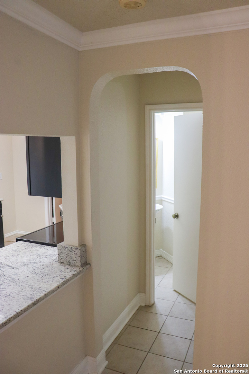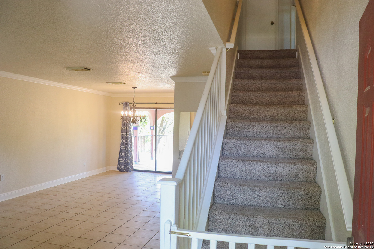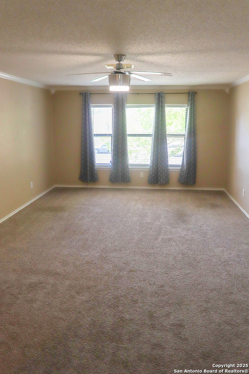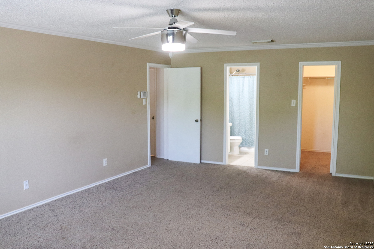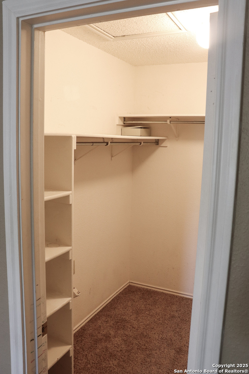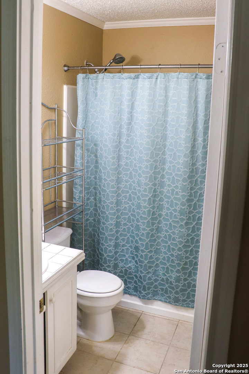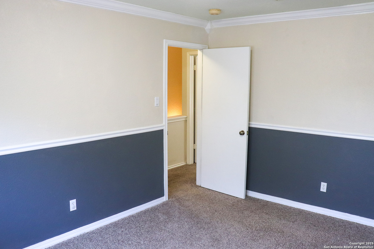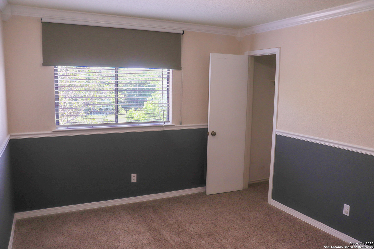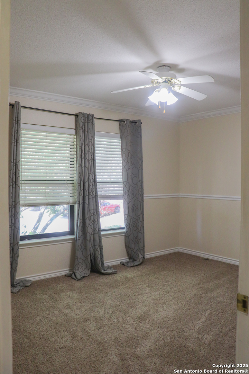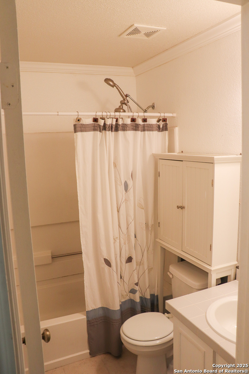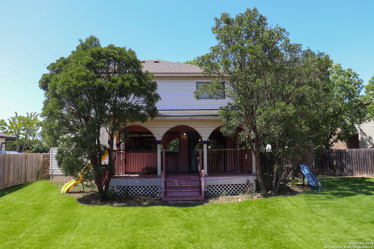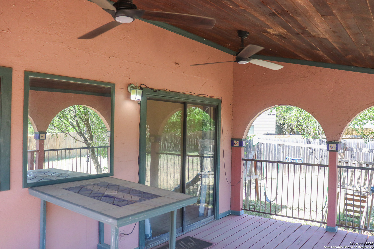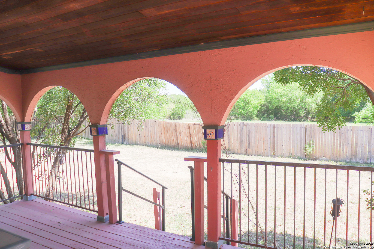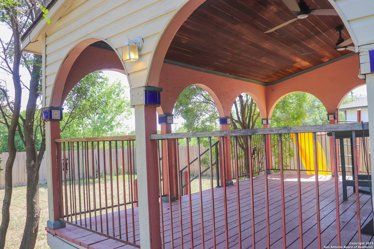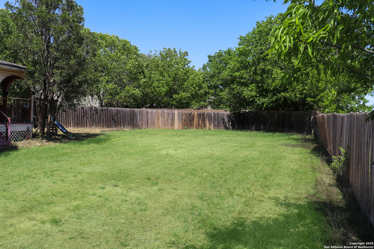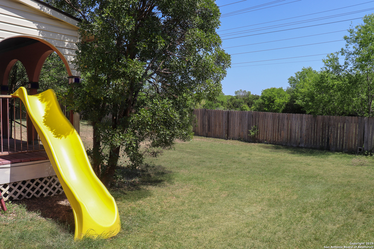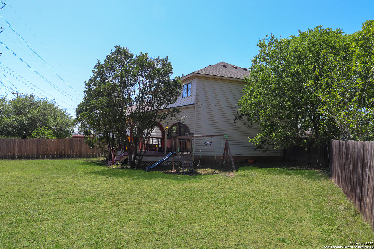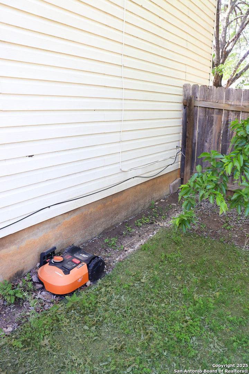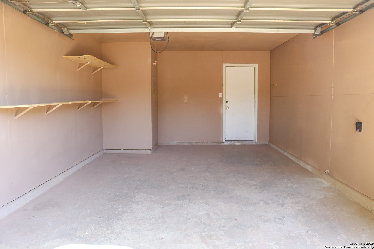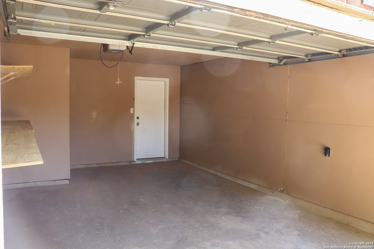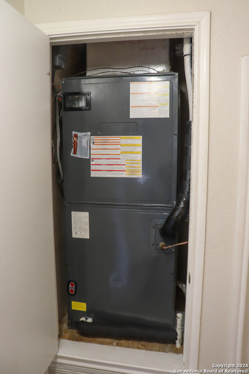Property Details
Persimmon Well
San Antonio, TX 78247
$299,000
3 BD | 3 BA |
Property Description
Come visit this Welcoming Lovely home nestled within the relaxing Longs Creek community. This home which is located on a quiet cul-de-sac offers open concept living, dining and kitchen areas all of this on just under a 1/4 acre lot. The kitchen has recently been updated with modern granite, stainless steel appliances and updated cabinets. New Induction Stove added in 2023. Gigantic pantry is a Chefs dream come true ! The Master Suite is massive and boast an extremely large walk-in closet. Secondary bedrooms are Oversized with lots of closet space. Various chair and crown molding throughout rooms Unwind at the end of your day on the sprawling Veranda with dual ceiling fans for comfort. Enjoy the Vastness and Peacefulness of the backyard situated on a Greenbelt and Friesenhahn Park. Do now worry about mowing the lawn on Saturday morning...the installed Robot Lawnmower coneys ! The finished garage has built-in shelving to help keep things organized and offers extra storage. The HVAC system was replaced in 2023. The home is equiped with fiber optic connections and 220 outlet in the garage for Electric Vehicles. Come Visit and make this Your HOME SWEET HOME !
-
Type: Residential Property
-
Year Built: 1997
-
Cooling: One Central
-
Heating: Central
-
Lot Size: 0.19 Acres
Property Details
- Status:Available
- Type:Residential Property
- MLS #:1861163
- Year Built:1997
- Sq. Feet:1,582
Community Information
- Address:16311 Persimmon Well San Antonio, TX 78247
- County:Bexar
- City:San Antonio
- Subdivision:LONGS CREEK
- Zip Code:78247
School Information
- High School:Madison
- Middle School:Driscoll
- Elementary School:Longs Creek
Features / Amenities
- Total Sq. Ft.:1,582
- Interior Features:One Living Area, Separate Dining Room, Walk-In Pantry, Utility Room Inside, All Bedrooms Upstairs, Cable TV Available, High Speed Internet, Laundry Main Level, Walk in Closets, Attic - Access only, Attic - Pull Down Stairs
- Fireplace(s): Not Applicable
- Floor:Carpeting, Ceramic Tile, Laminate
- Inclusions:Ceiling Fans, Washer Connection, Dryer Connection, Cook Top, Built-In Oven, Self-Cleaning Oven, Microwave Oven, Stove/Range, Disposal, Dishwasher, Ice Maker Connection, Vent Fan, Smoke Alarm, Pre-Wired for Security, Electric Water Heater, Solid Counter Tops, City Garbage service
- Master Bath Features:Tub/Shower Combo, Single Vanity
- Exterior Features:Covered Patio, Deck/Balcony, Privacy Fence, Solar Screens, Has Gutters, Mature Trees
- Cooling:One Central
- Heating Fuel:Electric
- Heating:Central
- Master:23x15
- Bedroom 2:14x11
- Bedroom 3:11x13
- Dining Room:11x14
- Kitchen:11x12
Architecture
- Bedrooms:3
- Bathrooms:3
- Year Built:1997
- Stories:2
- Style:Two Story
- Roof:Composition
- Foundation:Slab
- Parking:One Car Garage
Property Features
- Neighborhood Amenities:Park/Playground, Sports Court, Basketball Court
- Water/Sewer:Water System
Tax and Financial Info
- Proposed Terms:Conventional, FHA, VA, TX Vet, Cash, Investors OK
- Total Tax:5645
3 BD | 3 BA | 1,582 SqFt
© 2025 Lone Star Real Estate. All rights reserved. The data relating to real estate for sale on this web site comes in part from the Internet Data Exchange Program of Lone Star Real Estate. Information provided is for viewer's personal, non-commercial use and may not be used for any purpose other than to identify prospective properties the viewer may be interested in purchasing. Information provided is deemed reliable but not guaranteed. Listing Courtesy of Terri Cantwell with Realty Executives Of S.A..

