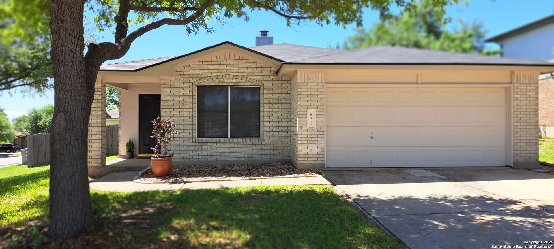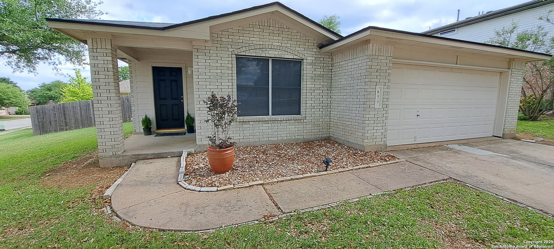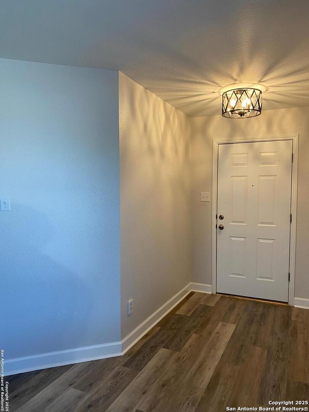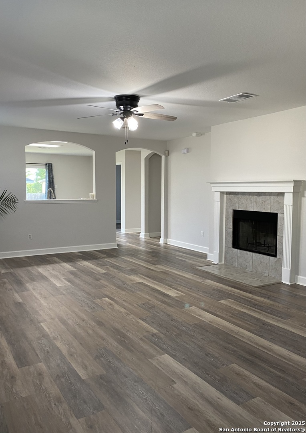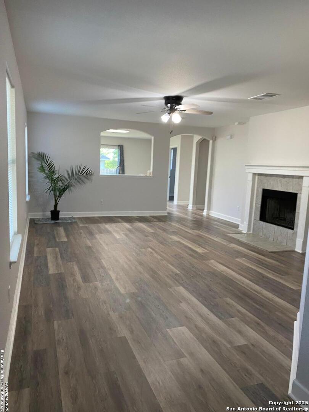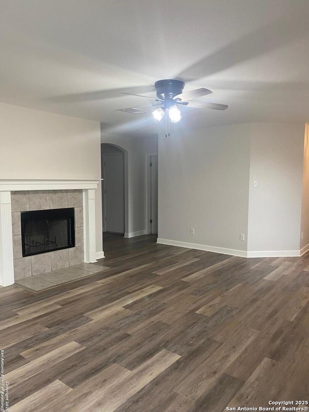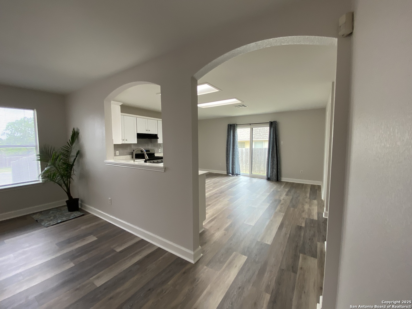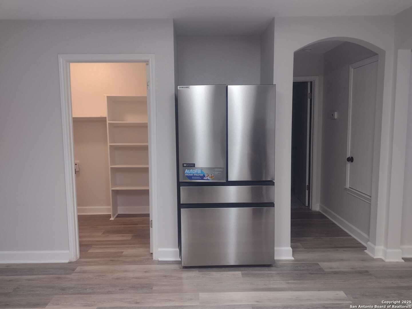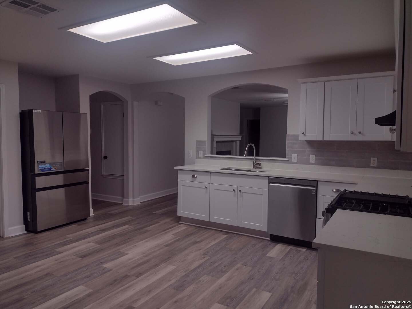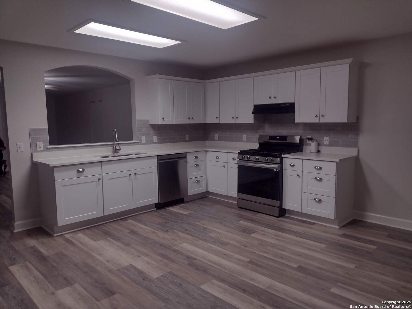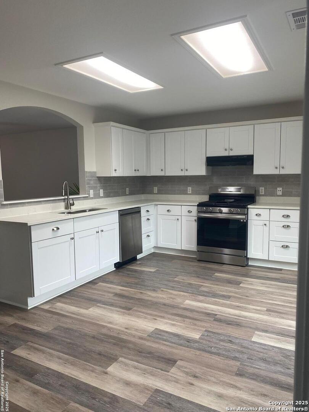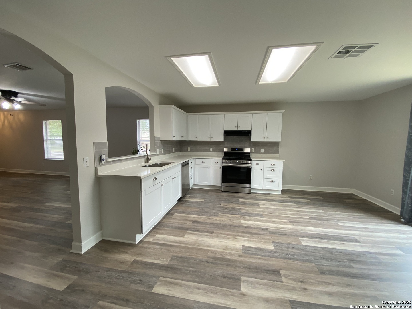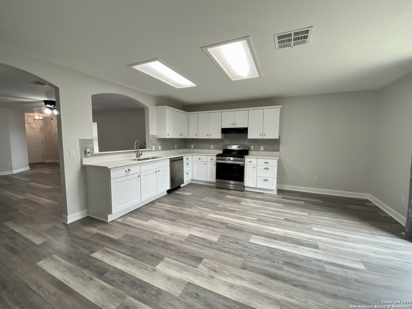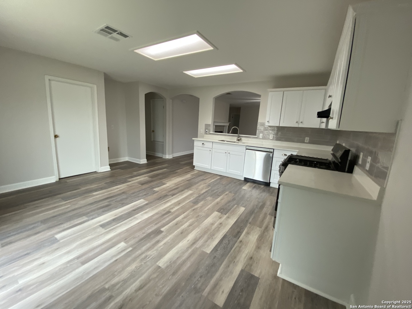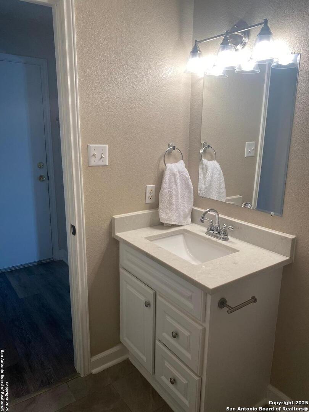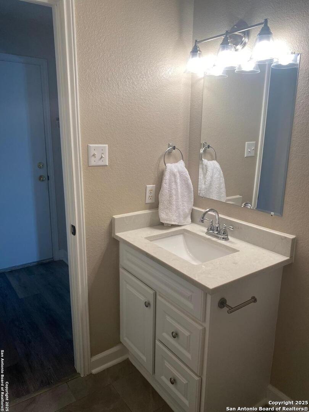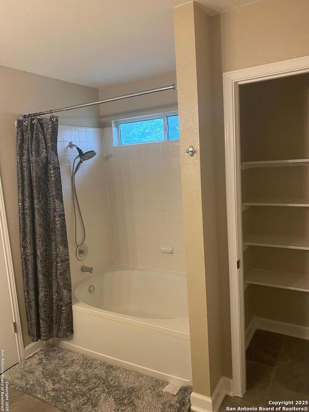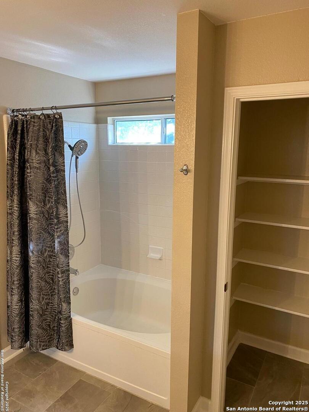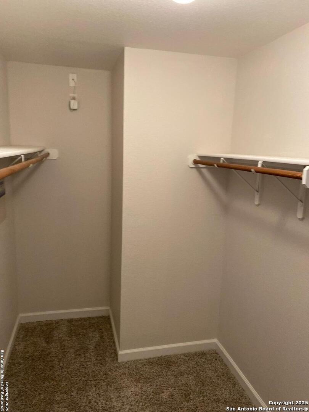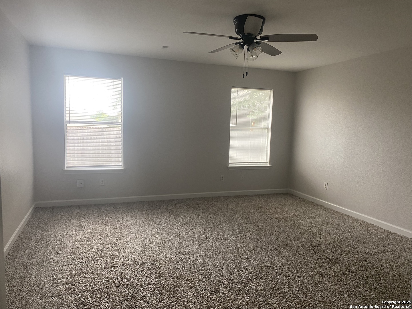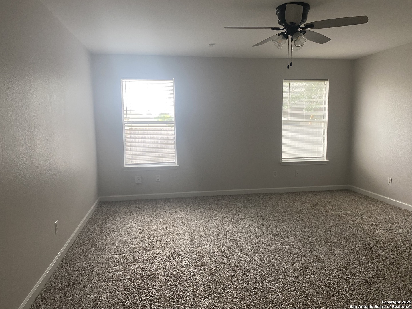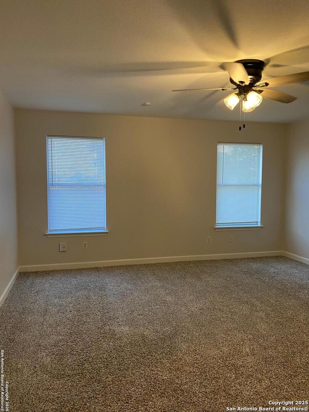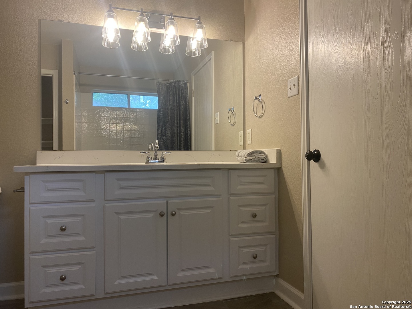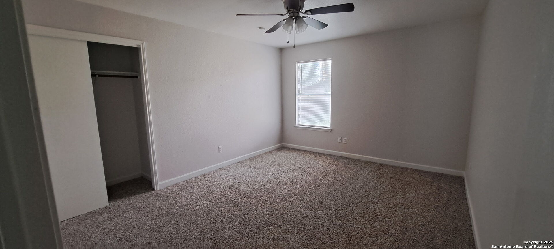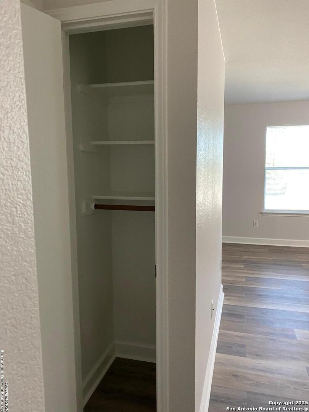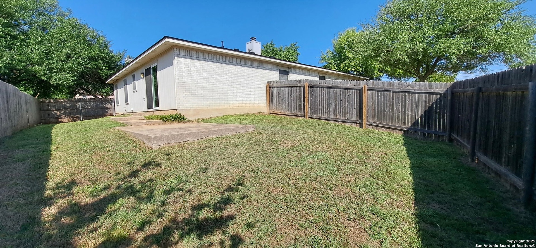Property Details
Satellite Vw
Round Rock, TX 78665
$335,000
3 BD | 2 BA |
Property Description
Turn-key ready completely updated one story Centex Lariat corner home with beautiful large yard across from elementary school Walk up to a cozy porch and enter into a large open living area. Remodeled eat in kitchen with gorgeous quartz countertops and complementary backsplash plus stainless-steel appliances. Large walk-in pantry in laundry room. Flooring is vinyl plank and carpet; ceiling fans in living room and bedrooms. Large bedrooms are a plus with a nice walk-in closet in the master bedroom, Linen closet, garden tub, quartz counter in master bathroom with large vanity. Additional two large bedrooms and hall bathroom a plus. HVAC unit equipped with UV light system ensuring fresh and clean air quality throughout the home. Convenient to I-35, Toll 45, Toll l-130, and Mopac; hospital; dining; IKEA; outlet Mall; plus Meadow Lake Park and Playground within a mile. Roof and water heater less than 2 years old.
-
Type: Residential Property
-
Year Built: 1999
-
Cooling: One Central
-
Heating: Central
-
Lot Size: 0.18 Acres
Property Details
- Status:Available
- Type:Residential Property
- MLS #:1860605
- Year Built:1999
- Sq. Feet:1,683
Community Information
- Address:853 Satellite Vw Round Rock, TX 78665
- County:Williamson
- City:Round Rock
- Subdivision:OUT/WILLIAMSON COUNTY
- Zip Code:78665
School Information
- School System:Round Rock ISD
- High School:Call District
- Middle School:Call District
- Elementary School:Call District
Features / Amenities
- Total Sq. Ft.:1,683
- Interior Features:One Living Area, Eat-In Kitchen, Walk-In Pantry, Utility Room Inside, 1st Floor Lvl/No Steps, Cable TV Available, High Speed Internet, All Bedrooms Downstairs, Laundry Room, Walk in Closets, Attic - Access only
- Fireplace(s): One
- Floor:Carpeting, Ceramic Tile
- Inclusions:Ceiling Fans, Washer Connection, Dryer Connection, Stove/Range, Gas Cooking, Dishwasher, Ice Maker Connection, Smoke Alarm, Pre-Wired for Security, Gas Water Heater, Garage Door Opener, Solid Counter Tops, City Garbage service
- Master Bath Features:Tub/Shower Combo
- Exterior Features:Privacy Fence, Mature Trees
- Cooling:One Central
- Heating Fuel:Natural Gas
- Heating:Central
- Master:16x15
- Bedroom 2:15x12
- Bedroom 3:14x12
- Kitchen:16x16
Architecture
- Bedrooms:3
- Bathrooms:2
- Year Built:1999
- Stories:1
- Style:One Story
- Roof:Composition
- Foundation:Slab
- Parking:Two Car Garage
Property Features
- Neighborhood Amenities:Park/Playground, Sports Court
- Water/Sewer:Water System
Tax and Financial Info
- Proposed Terms:Conventional, FHA, VA, Investors OK
- Total Tax:5524
3 BD | 2 BA | 1,683 SqFt
© 2025 Lone Star Real Estate. All rights reserved. The data relating to real estate for sale on this web site comes in part from the Internet Data Exchange Program of Lone Star Real Estate. Information provided is for viewer's personal, non-commercial use and may not be used for any purpose other than to identify prospective properties the viewer may be interested in purchasing. Information provided is deemed reliable but not guaranteed. Listing Courtesy of Alicia Martinez with Terra-Firma Tejas Realty.

