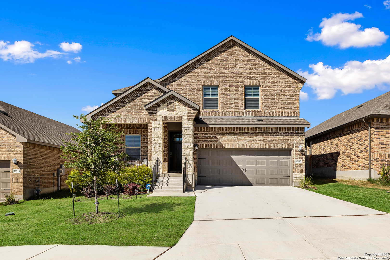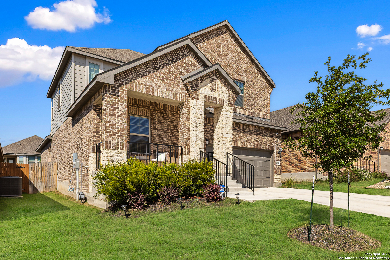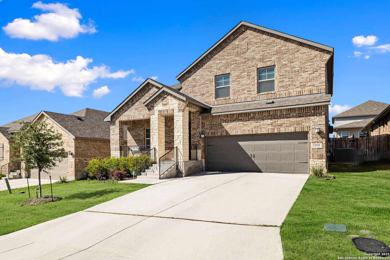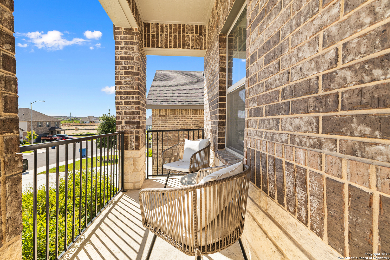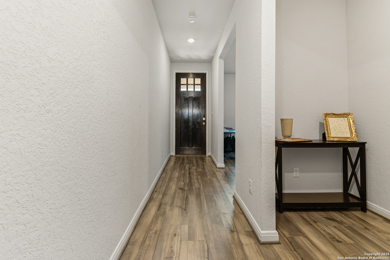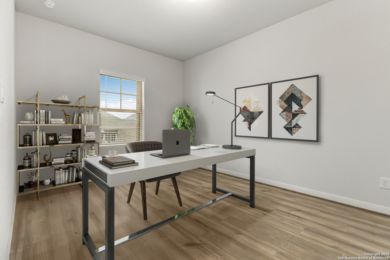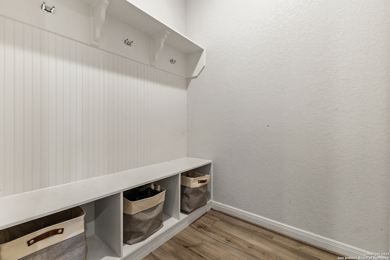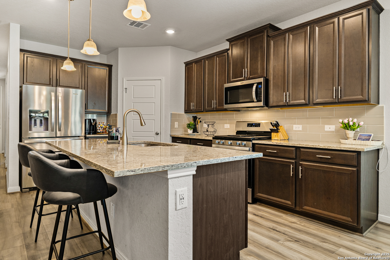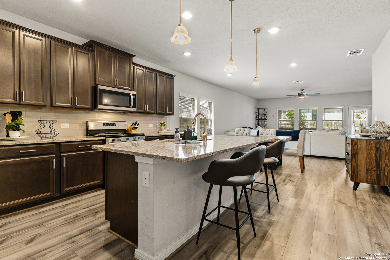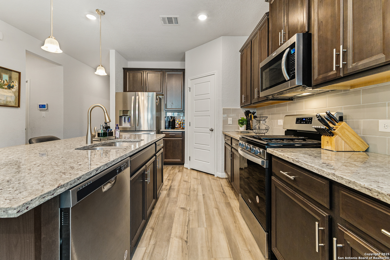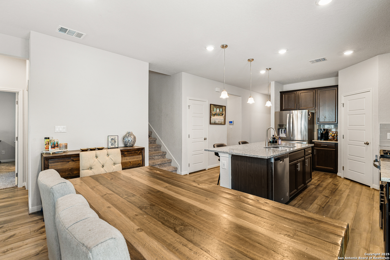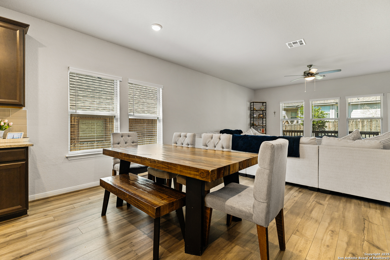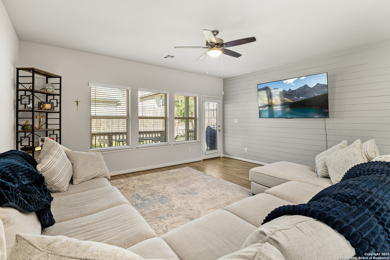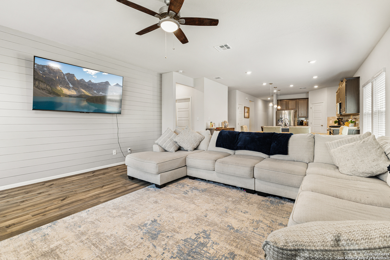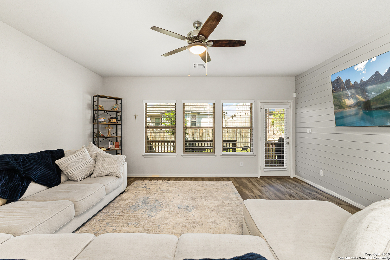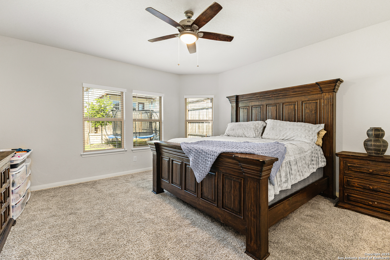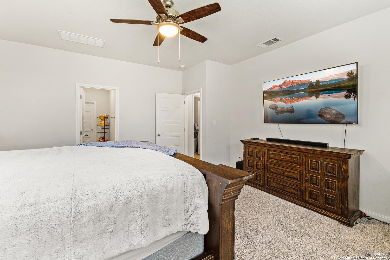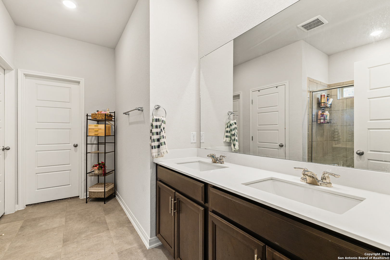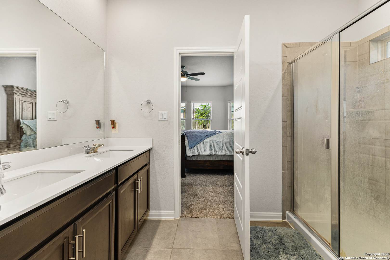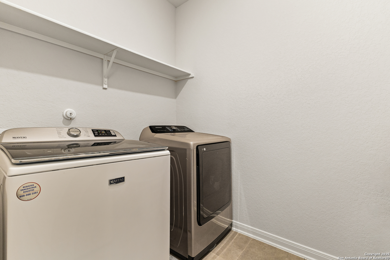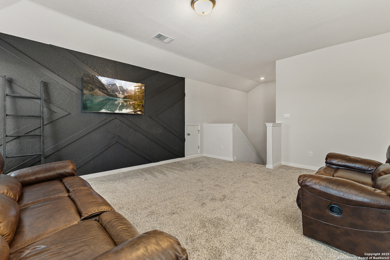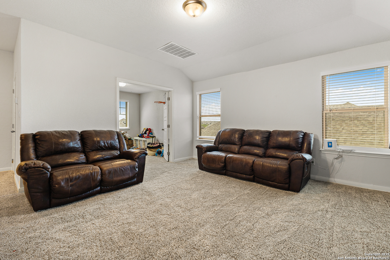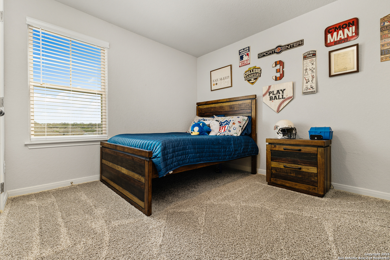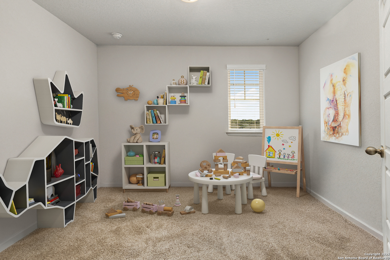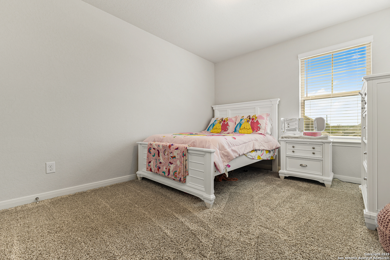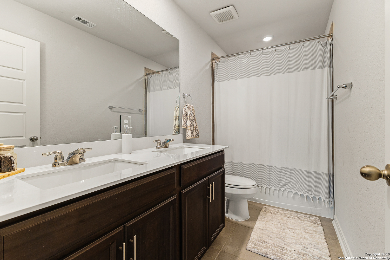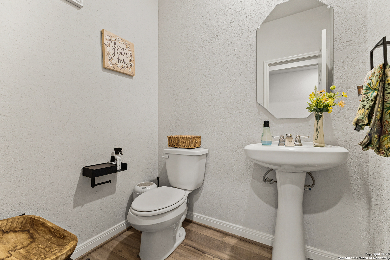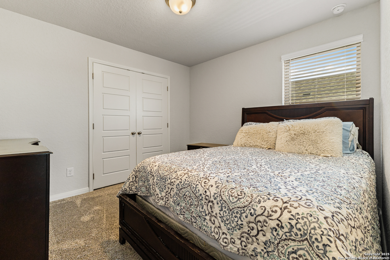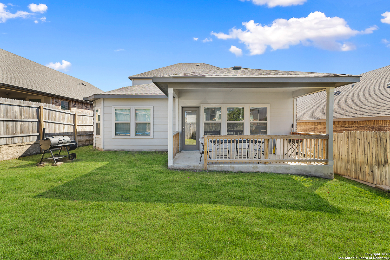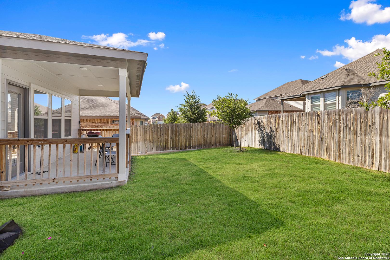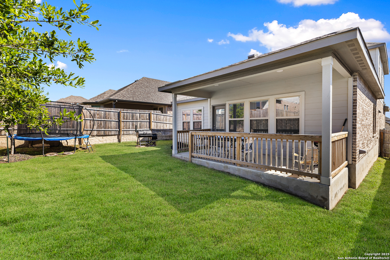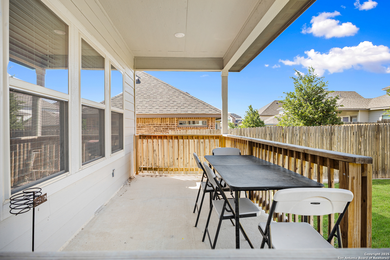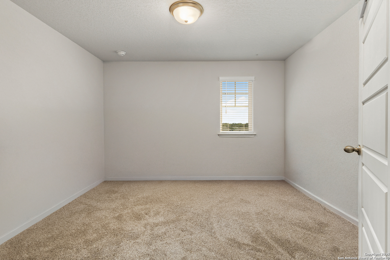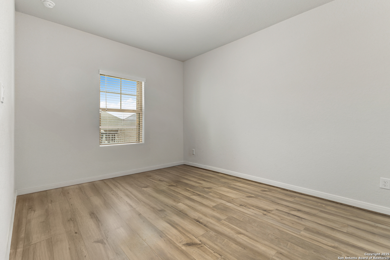Property Details
Trapezus Ct
San Antonio, TX 78245
$410,000
4 BD | 3 BA |
Property Description
Nestled in a peaceful cul-de-sac, this stunning 4-bedroom, 2.5-bathroom home offers the perfect blend of comfort, space, and convenience. Located in a highly sought-after neighborhood, you're just minutes away from grocery stores, popular restaurants, and vibrant shopping centers-everything you need right at your fingertips. Step inside to discover a thoughtfully designed layout with spacious living areas, including a dedicated home office-ideal for remote work or a quiet study space. Upstairs, an additional living room provides the perfect spot for a media room, play area, or cozy retreat. The heart of the home opens up to a beautifully landscaped backyard featuring a covered patio that's perfect for relaxing evenings, weekend barbecues, or entertaining guests year-round. This home offers both tranquility and accessibility, making it a rare find in a prime location. Don't miss your chance to see it in person!
-
Type: Residential Property
-
Year Built: 2023
-
Cooling: One Central
-
Heating: Central
-
Lot Size: 0.12 Acres
Property Details
- Status:Available
- Type:Residential Property
- MLS #:1860787
- Year Built:2023
- Sq. Feet:2,640
Community Information
- Address:12915 Trapezus Ct San Antonio, TX 78245
- County:Bexar
- City:San Antonio
- Subdivision:ARCADIA RIDGE PHASE 1 - BEXAR
- Zip Code:78245
School Information
- School System:Not Applicable
- High School:Not Applicable
- Middle School:Not Applicable
- Elementary School:Not Applicable
Features / Amenities
- Total Sq. Ft.:2,640
- Interior Features:Two Living Area, Separate Dining Room, Eat-In Kitchen, Two Eating Areas, Island Kitchen, Study/Library, Loft, Utility Room Inside, All Bedrooms Upstairs, High Ceilings, Open Floor Plan, Walk in Closets
- Fireplace(s): Not Applicable
- Floor:Carpeting, Wood
- Inclusions:Ceiling Fans, Chandelier, Washer Connection, Dryer Connection, Cook Top, Stove/Range
- Master Bath Features:Shower Only, Separate Vanity
- Cooling:One Central
- Heating Fuel:Natural Gas
- Heating:Central
- Master:16x15
- Bedroom 2:13x12
- Bedroom 3:12x11
- Bedroom 4:12x11
- Dining Room:10x10
- Kitchen:14x10
Architecture
- Bedrooms:4
- Bathrooms:3
- Year Built:2023
- Stories:2
- Style:Two Story
- Roof:Wood Shingle/Shake
- Foundation:Slab
- Parking:Two Car Garage
Property Features
- Neighborhood Amenities:Other - See Remarks
- Water/Sewer:City
Tax and Financial Info
- Proposed Terms:Conventional, FHA, VA, Cash, USDA
- Total Tax:7380.18
4 BD | 3 BA | 2,640 SqFt
© 2025 Lone Star Real Estate. All rights reserved. The data relating to real estate for sale on this web site comes in part from the Internet Data Exchange Program of Lone Star Real Estate. Information provided is for viewer's personal, non-commercial use and may not be used for any purpose other than to identify prospective properties the viewer may be interested in purchasing. Information provided is deemed reliable but not guaranteed. Listing Courtesy of Erica Gillen with 1st Choice Realty Group.

