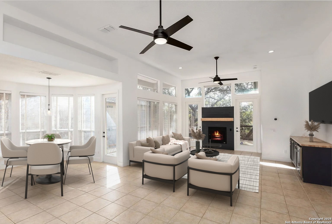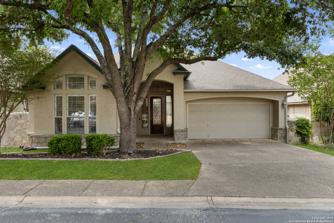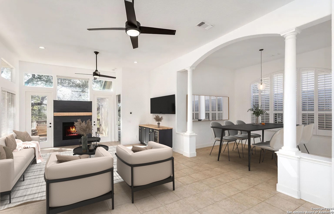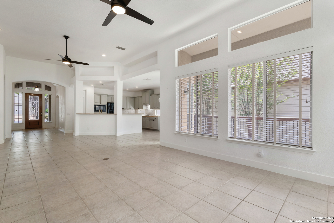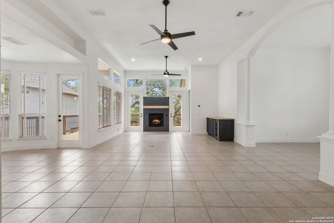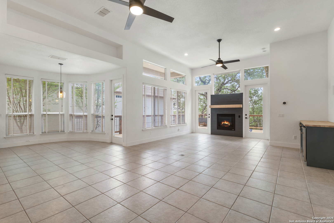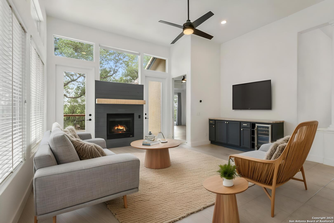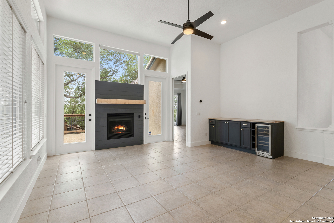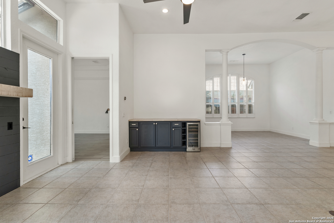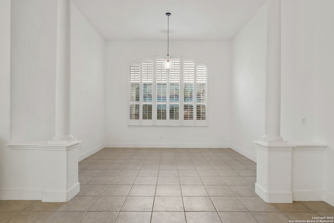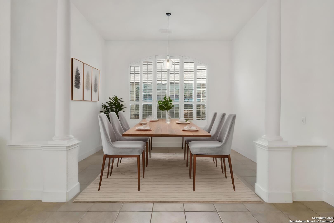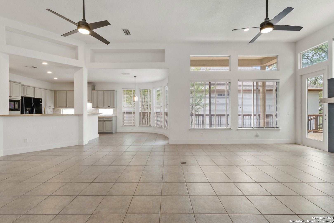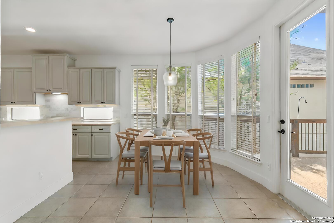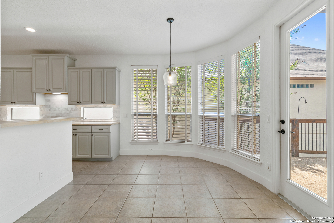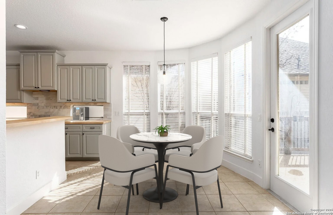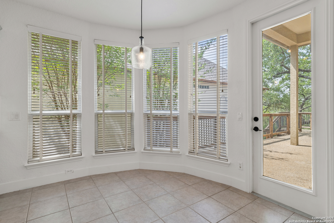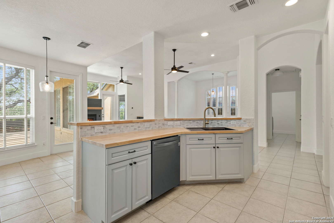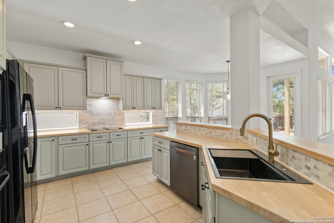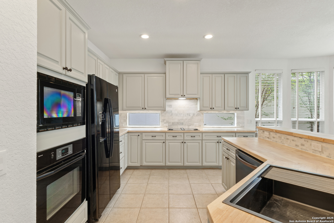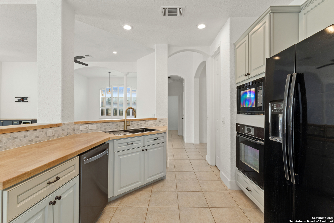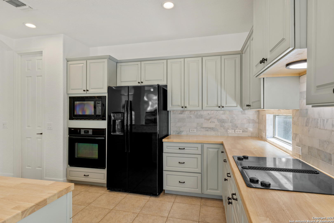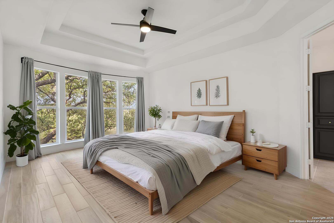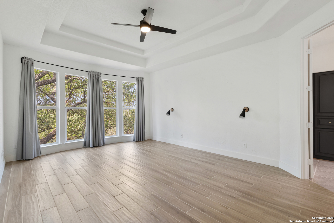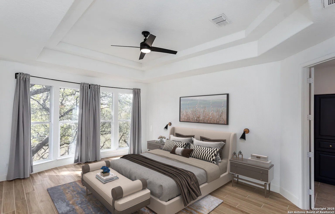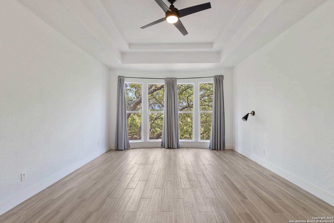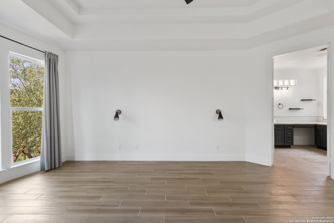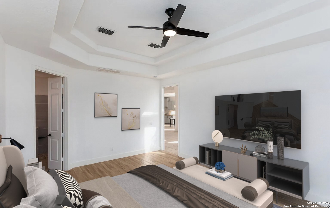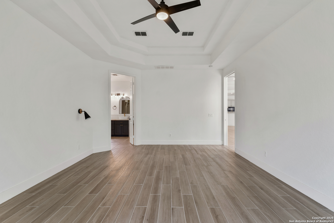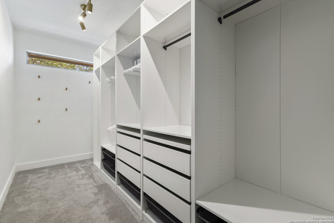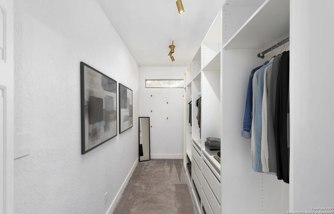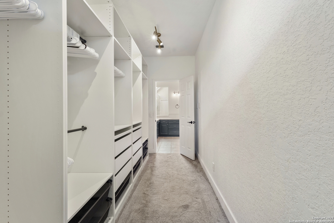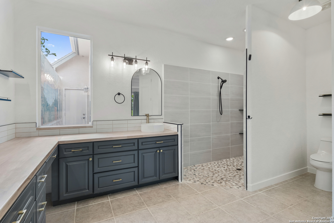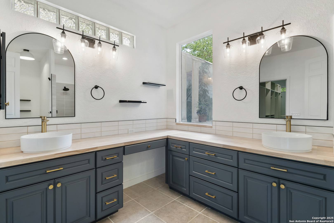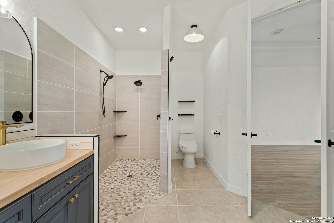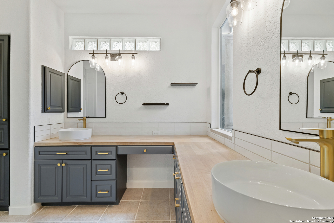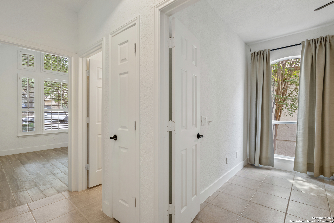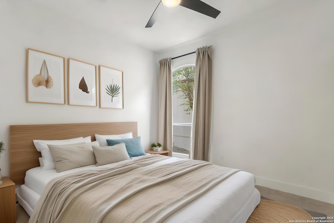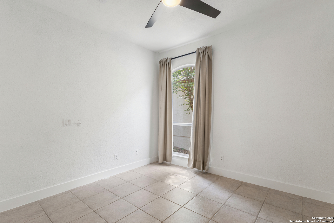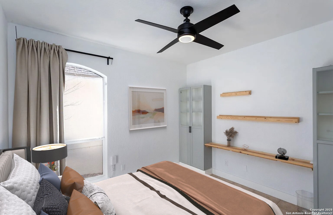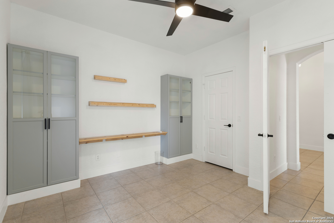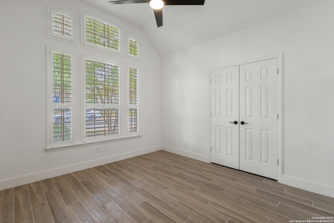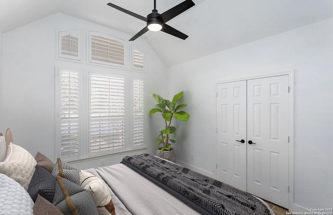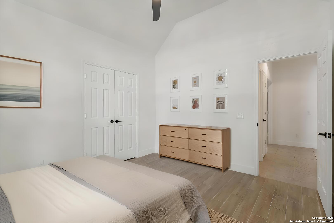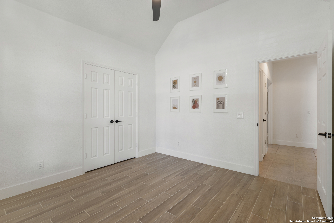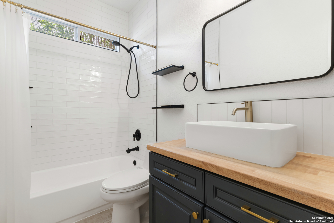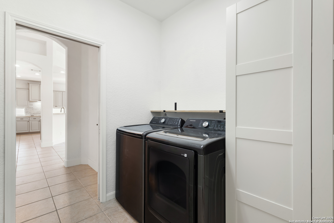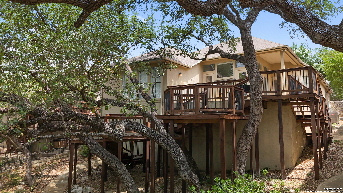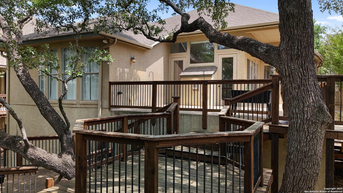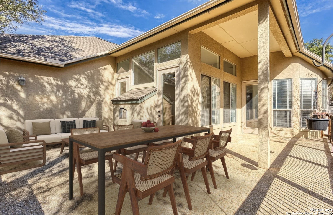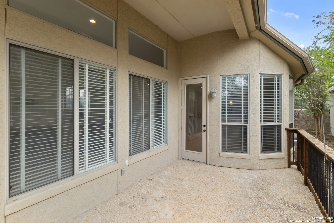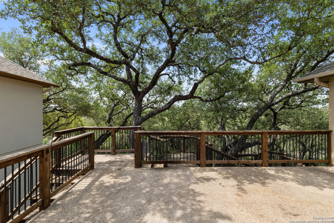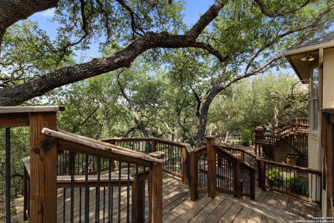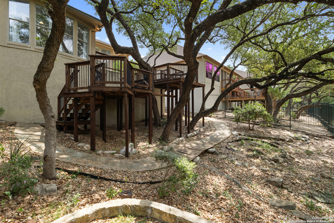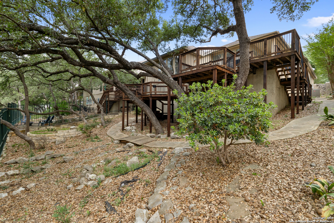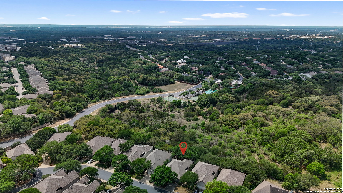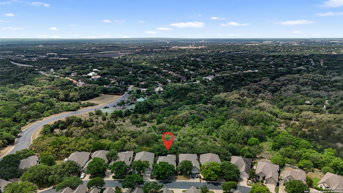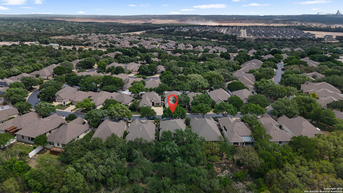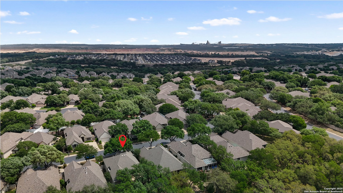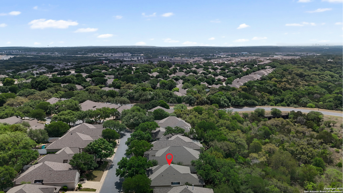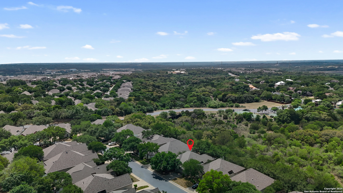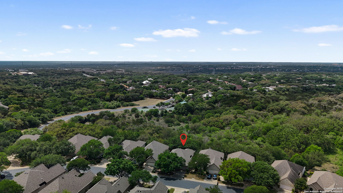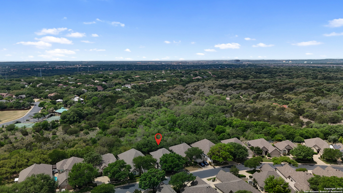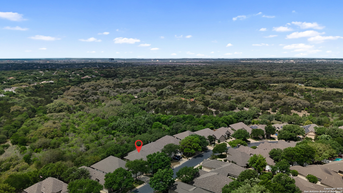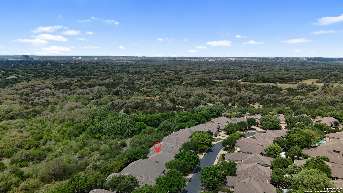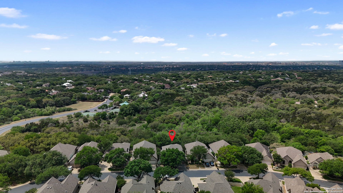Property Details
River Falls
San Antonio, TX 78259
$497,500
3 BD | 2 BA |
Property Description
Welcome to this beautifully maintained single-story home nestled in the prestigious guard-gated community of Emerald Forest in San Antonio. This 3-bedroom, 2-bathroom residence offers 2,149 square feet of inviting living space on a tranquil quarter-acre lot that backs to a lush greenbelt, providing both privacy and a scenic backdrop. Inside, the home features an open and airy floor plan with high ceilings and abundant natural light. The spacious living area includes a cozy fireplace and flows seamlessly into both a formal dining room and a casual dining space, perfect for entertaining or everyday living. The kitchen is designed for both functionality and style, complete with a breakfast bar, built-in oven, cooktop, and microwave, offering plenty of flexibility for the home chef. The private master suite is a serene retreat, featuring dual vanities and an oversized walk-in shower. Step outside to a generous backyard deck surrounded by mature trees and a wrought iron fence, creating a peaceful space to relax or host guests. Residents of Emerald Forest enjoy access to top-tier amenities, including a community pool, tennis and sports courts, and a welcoming clubhouse. With 24-hour controlled access and its location within the highly rated North East Independent School District, this home combines comfort, security, and convenience. Located just off Loop 1604 and Bulverde Road, you'll have easy access to shopping, dining, and entertainment while enjoying the quiet charm of this sought-after neighborhood.
-
Type: Residential Property
-
Year Built: 2001
-
Cooling: One Central
-
Heating: Central
-
Lot Size: 0.25 Acres
Property Details
- Status:Available
- Type:Residential Property
- MLS #:1860602
- Year Built:2001
- Sq. Feet:2,149
Community Information
- Address:4006 River Falls San Antonio, TX 78259
- County:Bexar
- City:San Antonio
- Subdivision:EMERALD FOREST GDN HMS NE
- Zip Code:78259
School Information
- High School:Johnson
- Middle School:Hill
- Elementary School:Bulverde
Features / Amenities
- Total Sq. Ft.:2,149
- Interior Features:One Living Area, Separate Dining Room, Breakfast Bar, High Ceilings, Open Floor Plan, Cable TV Available, High Speed Internet, Laundry Main Level, Laundry Room, Telephone, Walk in Closets
- Fireplace(s): One, Living Room
- Floor:Ceramic Tile
- Inclusions:Ceiling Fans, Washer Connection, Dryer Connection, Cook Top, Built-In Oven, Microwave Oven, Disposal, Dishwasher
- Master Bath Features:Shower Only, Double Vanity
- Exterior Features:Deck/Balcony, Wrought Iron Fence, Mature Trees
- Cooling:One Central
- Heating Fuel:Natural Gas
- Heating:Central
- Master:19x13
- Bedroom 2:11x11
- Bedroom 3:11x11
- Dining Room:14x11
- Kitchen:14x11
Architecture
- Bedrooms:3
- Bathrooms:2
- Year Built:2001
- Stories:1
- Style:One Story
- Roof:Composition
- Foundation:Slab
- Parking:Two Car Garage
Property Features
- Neighborhood Amenities:Controlled Access, Pool, Tennis, Clubhouse, Sports Court
- Water/Sewer:Water System, Sewer System
Tax and Financial Info
- Proposed Terms:Conventional, FHA, VA, Cash
- Total Tax:10730.63
3 BD | 2 BA | 2,149 SqFt
© 2025 Lone Star Real Estate. All rights reserved. The data relating to real estate for sale on this web site comes in part from the Internet Data Exchange Program of Lone Star Real Estate. Information provided is for viewer's personal, non-commercial use and may not be used for any purpose other than to identify prospective properties the viewer may be interested in purchasing. Information provided is deemed reliable but not guaranteed. Listing Courtesy of Polo Gutierrez with Phyllis Browning Company.

