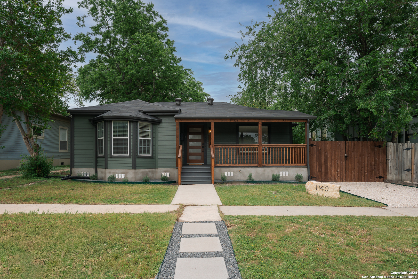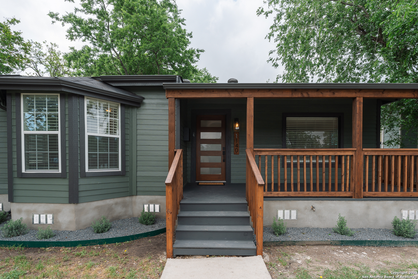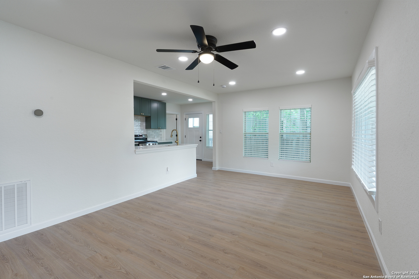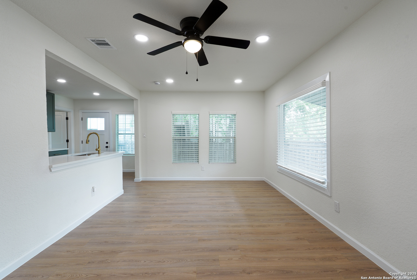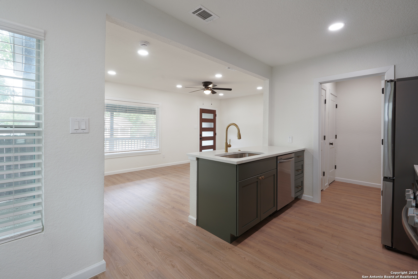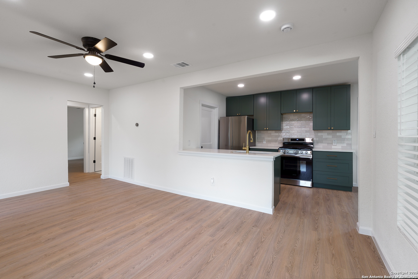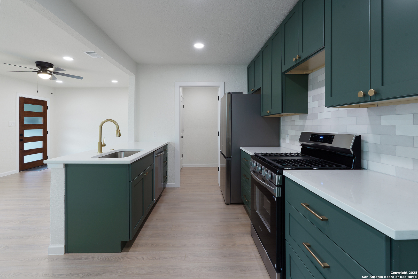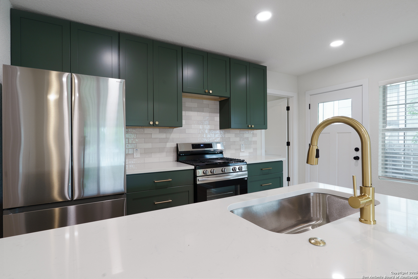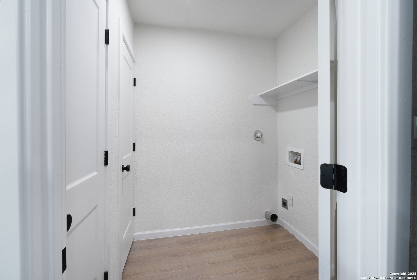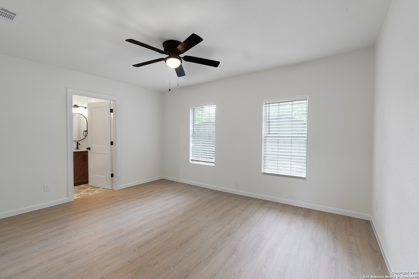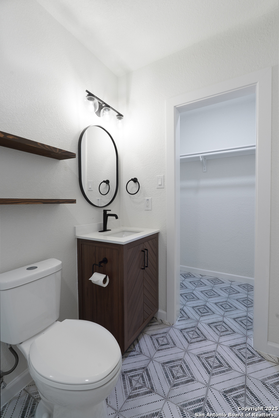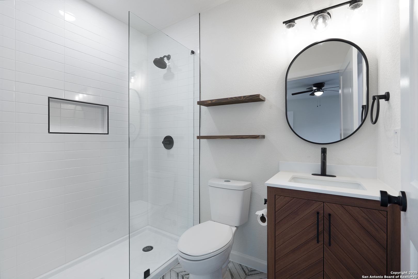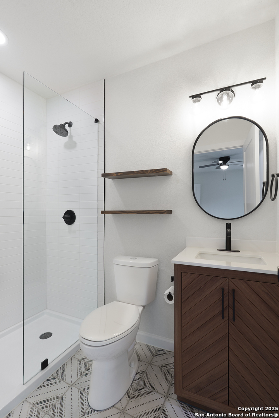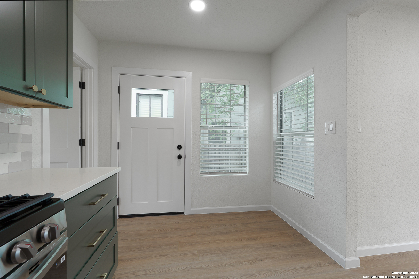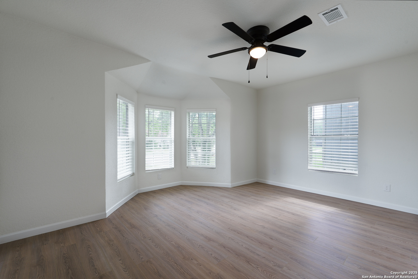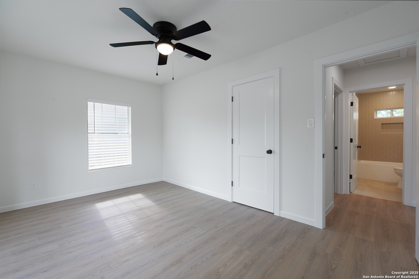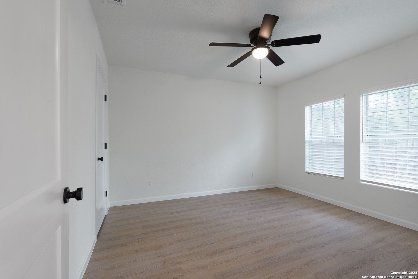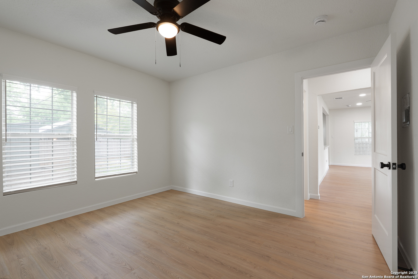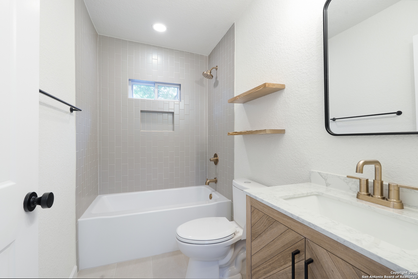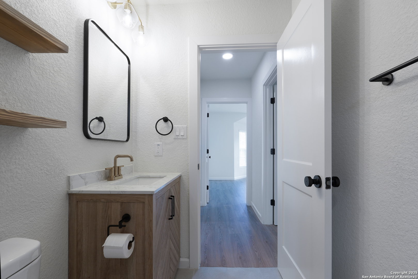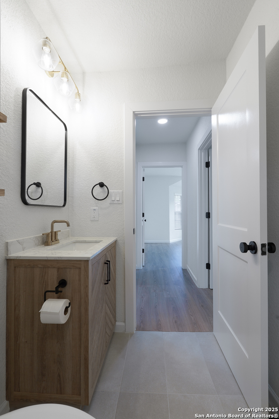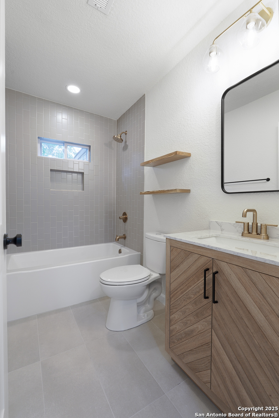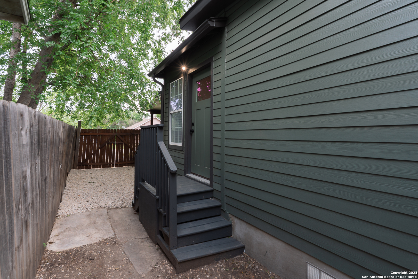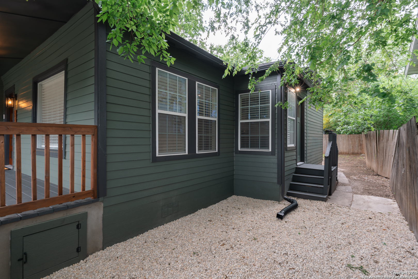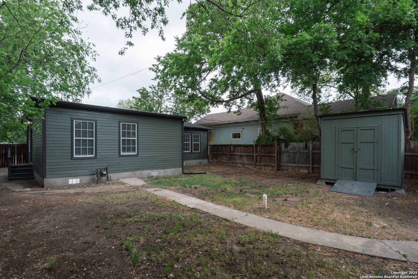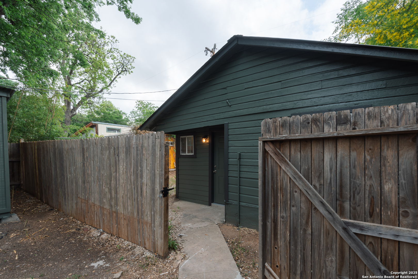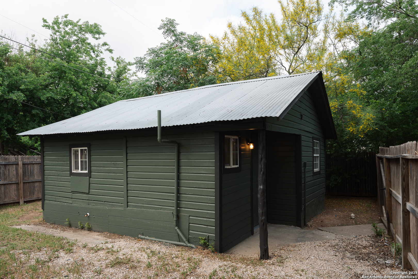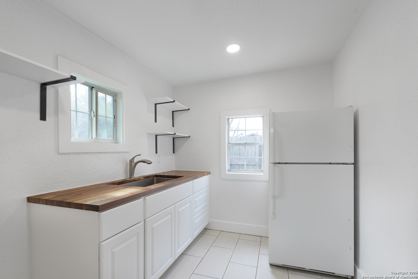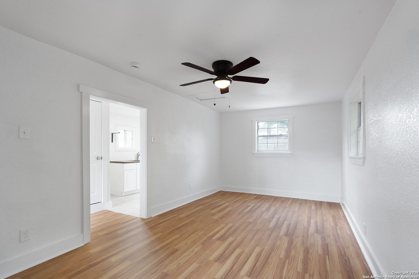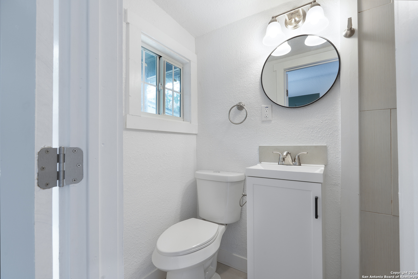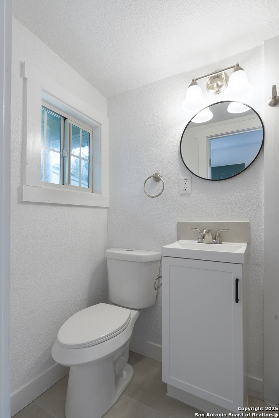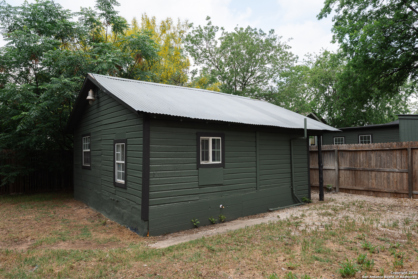Property Details
Agarita Ave.
San Antonio, TX 78201
$330,000
4 BD | 3 BA |
Property Description
Welcome to your dream home in the heart of historic Beacon Hill-a charming neighborhood known for its wide, walkable streets and peaceful atmosphere. This beautifully updated 1920s 1124 sqft Craftsman home blends timeless curb appeal with stunning modern interiors. Step inside to discover a bright and airy layout featuring high-end custom finishes at a starter home price. With 3 spacious bedrooms and 2 newly renovated bathrooms, every space is thoughtfully designed with warm wood accents and stylish modern touches. The kitchen is a true showstopper, boasting sage green cabinets, quartz countertops, gold hardware, and brand-new Samsung appliances-perfect for cooking and entertaining. Every detail in this home has been carefully curated to blend character and comfort. Need extra space? The property includes a fully detached 360 sq ft guest house with 1 bedroom, 1 bathroom, a full kitchen, and its own private entrance-ideal for guests, rental income, or a home office. Conveniently located near major highways and downtown San Antonio, you'll also love being close to public transportation, local restaurants, and unique neighborhood businesses. This move-in-ready gem won't last long-come see it for yourself!
-
Type: Residential Property
-
Year Built: 1918
-
Cooling: One Central,Other
-
Heating: Central
-
Lot Size: 0.14 Acres
Property Details
- Status:Available
- Type:Residential Property
- MLS #:1860814
- Year Built:1918
- Sq. Feet:1,484
Community Information
- Address:1140 Agarita Ave. San Antonio, TX 78201
- County:Bexar
- City:San Antonio
- Subdivision:BEACON HILL
- Zip Code:78201
School Information
- School System:San Antonio I.S.D.
- High School:Edison
- Middle School:Cotton
- Elementary School:Cotton
Features / Amenities
- Total Sq. Ft.:1,484
- Interior Features:One Living Area, Laundry Room
- Fireplace(s): Not Applicable
- Floor:Ceramic Tile, Vinyl
- Inclusions:Ceiling Fans, Washer Connection, Dryer Connection, Microwave Oven, Stove/Range, Refrigerator, Disposal, Dishwasher, Gas Water Heater, Custom Cabinets
- Master Bath Features:Shower Only
- Exterior Features:Privacy Fence
- Cooling:One Central, Other
- Heating Fuel:Natural Gas
- Heating:Central
- Master:1x1
- Bedroom 2:1x1
- Bedroom 3:1x1
- Bedroom 4:1x1
- Kitchen:1x1
Architecture
- Bedrooms:4
- Bathrooms:3
- Year Built:1918
- Stories:1
- Style:One Story
- Roof:Composition
- Parking:None/Not Applicable
Property Features
- Neighborhood Amenities:None
- Water/Sewer:Water System, Sewer System
Tax and Financial Info
- Proposed Terms:Conventional, FHA, VA, Cash
- Total Tax:6471.92
4 BD | 3 BA | 1,484 SqFt
© 2025 Lone Star Real Estate. All rights reserved. The data relating to real estate for sale on this web site comes in part from the Internet Data Exchange Program of Lone Star Real Estate. Information provided is for viewer's personal, non-commercial use and may not be used for any purpose other than to identify prospective properties the viewer may be interested in purchasing. Information provided is deemed reliable but not guaranteed. Listing Courtesy of Gabriel Mays with Austin Skyline Realty.

