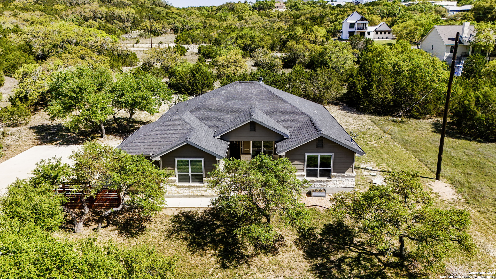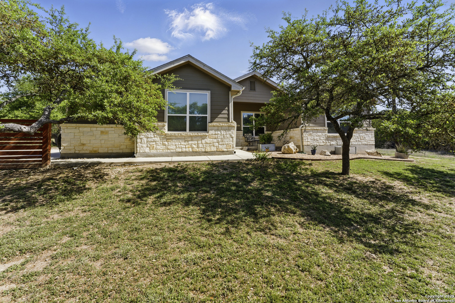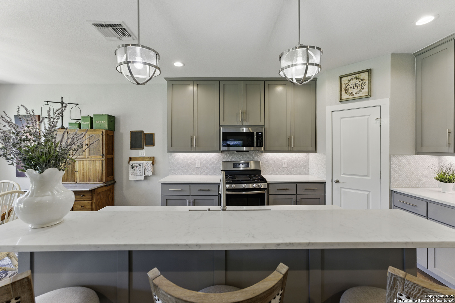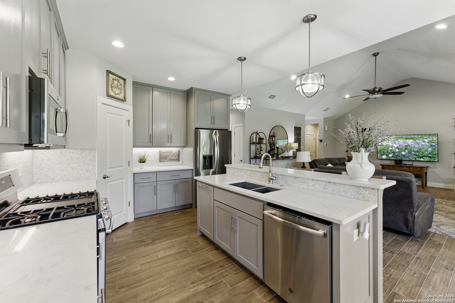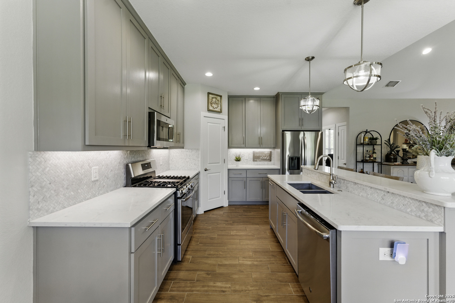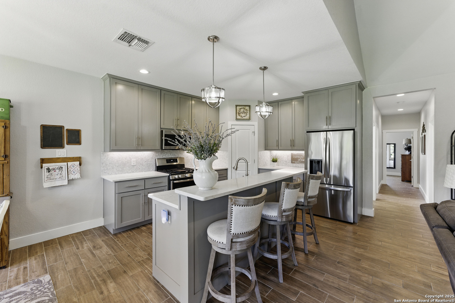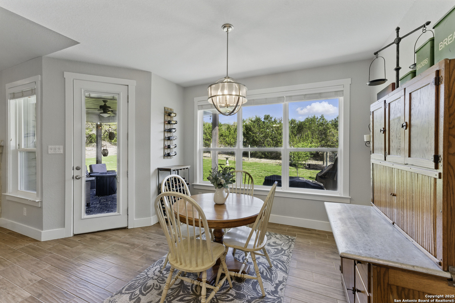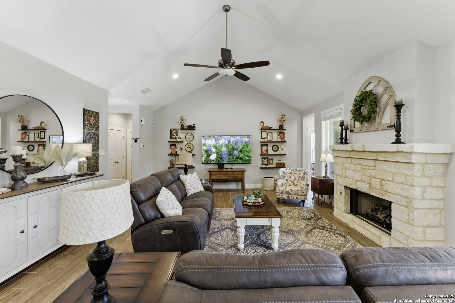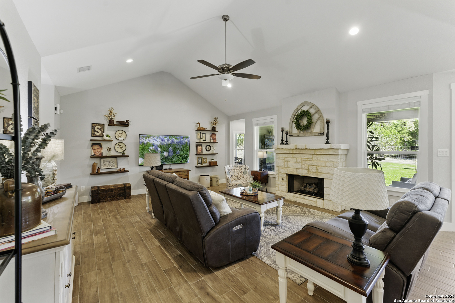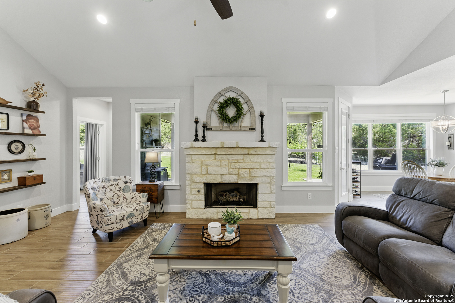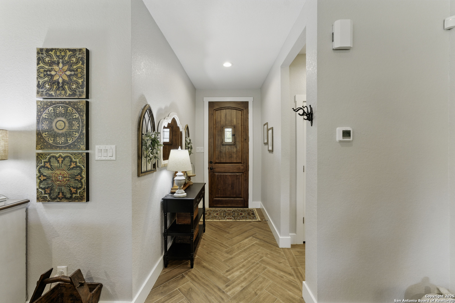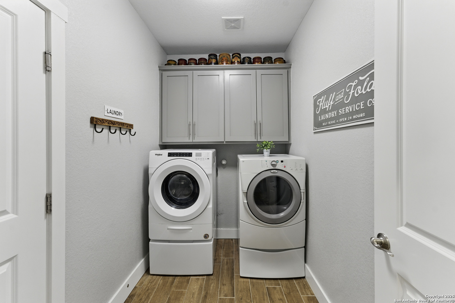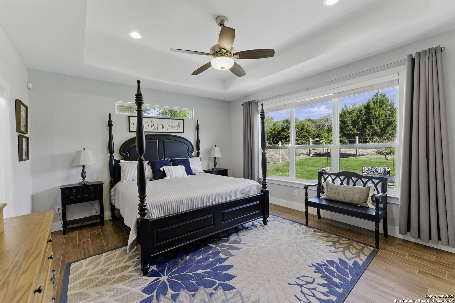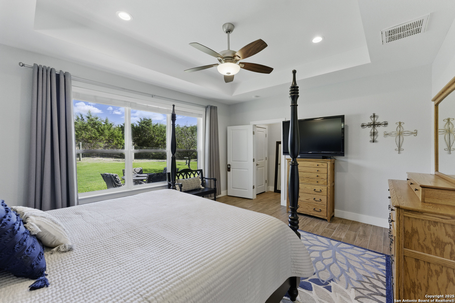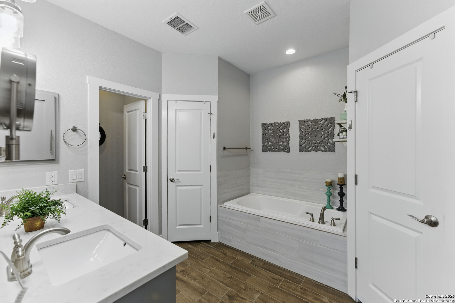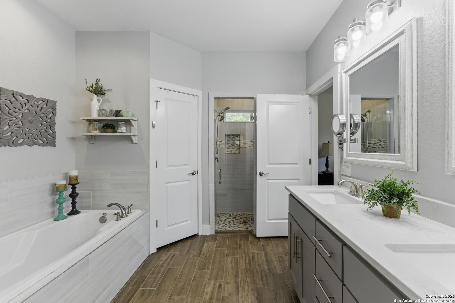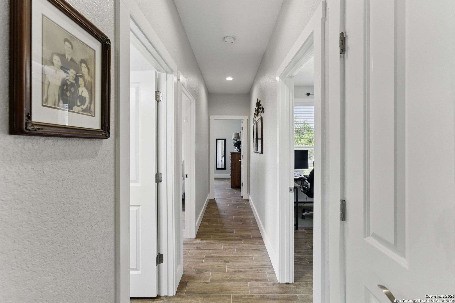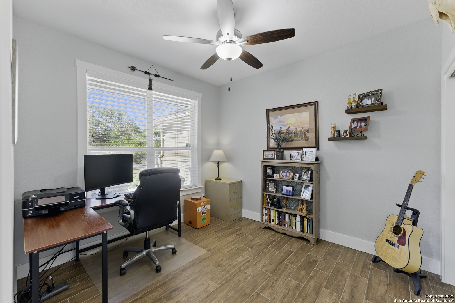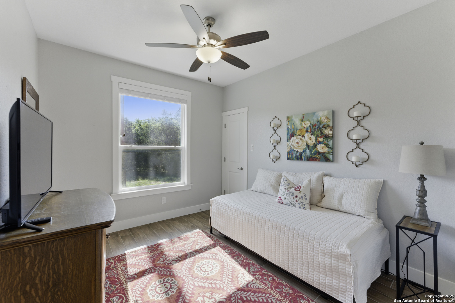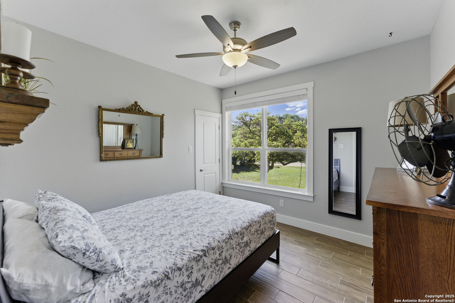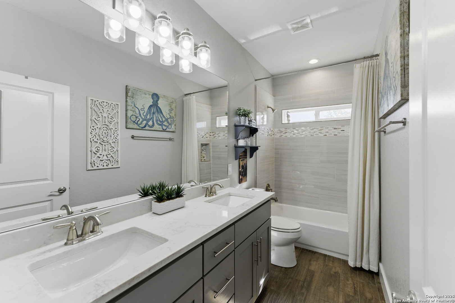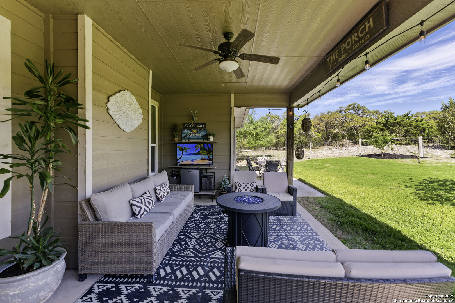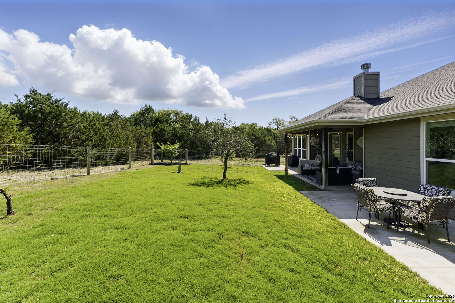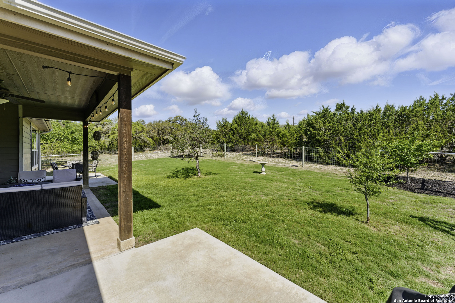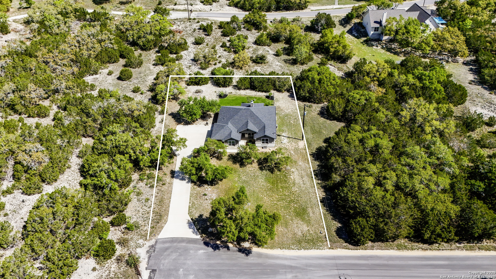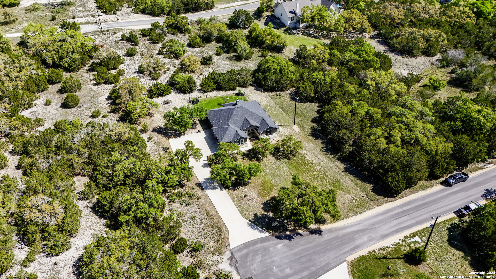Property Details
Summerset
Fischer, TX 78623
$520,000
4 BD | 2 BA |
Property Description
Welcome to your dream home in the heart of the Texas Hill Country! Nestled at the end of a quiet cul-de-sac, this beautifully built 4-bedroom, 2-bathroom residence offers the perfect blend of privacy, comfort, and style on a generous 0.71-acre lot-with no neighbors to the left or behind. This beautiful neighborhood has no HOA. Step inside to find an open-concept floor plan that's ideal for entertaining and everyday living. The spacious living area features a cozy gas fireplace, while the gourmet kitchen is a dream with gas cooking, granite countertops, and ample cabinetry. The home's thoughtful layout includes a private primary suite, his and hers walk-in closets and three additional bedrooms, providing space for everyone. Whether you're relaxing on the covered patio, enjoying the peaceful surroundings, or hosting friends and family, this home offers the serene lifestyle you've been looking for-just minutes from all the natural beauty and charm the Hill Country has to offer.
-
Type: Residential Property
-
Year Built: 2018
-
Cooling: One Central
-
Heating: Central,1 Unit
-
Lot Size: 0.71 Acres
Property Details
- Status:Available
- Type:Residential Property
- MLS #:1860747
- Year Built:2018
- Sq. Feet:1,959
Community Information
- Address:312 Summerset Fischer, TX 78623
- County:Comal
- City:Fischer
- Subdivision:EAGLES PEAK RANCH
- Zip Code:78623
School Information
- School System:Comal
- High School:Canyon Lake
- Middle School:Mountain Valley
- Elementary School:Mountain Valley
Features / Amenities
- Total Sq. Ft.:1,959
- Interior Features:One Living Area, Eat-In Kitchen, Island Kitchen, Breakfast Bar, Walk-In Pantry, 1st Floor Lvl/No Steps, Open Floor Plan, Pull Down Storage, Cable TV Available, High Speed Internet, All Bedrooms Downstairs, Laundry Main Level, Laundry Room, Walk in Closets, Attic - Partially Floored, Attic - Pull Down Stairs, Attic - Attic Fan
- Fireplace(s): Living Room, Gas Logs Included, Gas
- Floor:Ceramic Tile
- Inclusions:Ceiling Fans, Washer Connection, Dryer Connection, Stove/Range, Gas Cooking, Disposal, Dishwasher, Ice Maker Connection, Water Softener (owned), Smoke Alarm, Security System (Owned), Electric Water Heater, Garage Door Opener, Solid Counter Tops, Custom Cabinets, Carbon Monoxide Detector
- Master Bath Features:Tub/Shower Separate, Double Vanity
- Cooling:One Central
- Heating Fuel:Electric
- Heating:Central, 1 Unit
- Master:14x16
- Bedroom 2:11x10
- Bedroom 3:11x10
- Bedroom 4:10x11
- Family Room:17x23
- Kitchen:9x10
Architecture
- Bedrooms:4
- Bathrooms:2
- Year Built:2018
- Stories:1
- Style:One Story, Traditional, Texas Hill Country
- Roof:Composition
- Foundation:Slab
- Parking:Two Car Garage, Side Entry
Property Features
- Neighborhood Amenities:None
- Water/Sewer:Aerobic Septic, Co-op Water
Tax and Financial Info
- Proposed Terms:Conventional, FHA, VA, Cash
- Total Tax:6906.27
4 BD | 2 BA | 1,959 SqFt
© 2025 Lone Star Real Estate. All rights reserved. The data relating to real estate for sale on this web site comes in part from the Internet Data Exchange Program of Lone Star Real Estate. Information provided is for viewer's personal, non-commercial use and may not be used for any purpose other than to identify prospective properties the viewer may be interested in purchasing. Information provided is deemed reliable but not guaranteed. Listing Courtesy of Tristan Robertson with Keller Williams Heritage.

