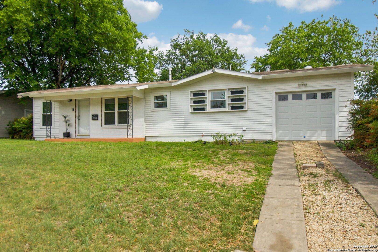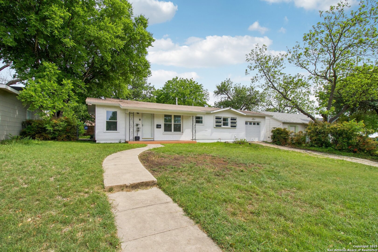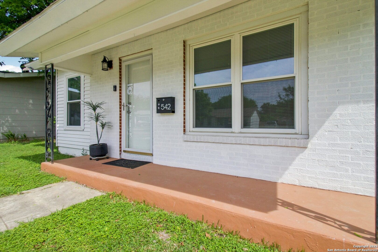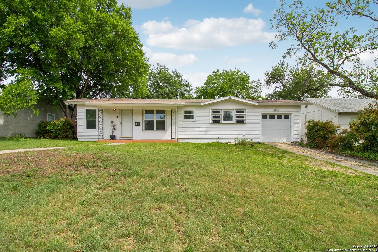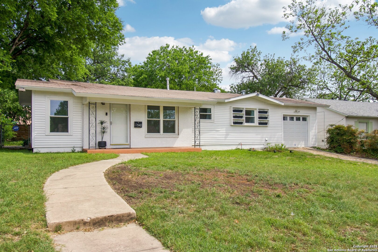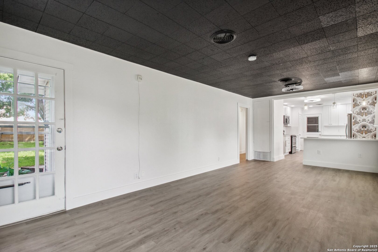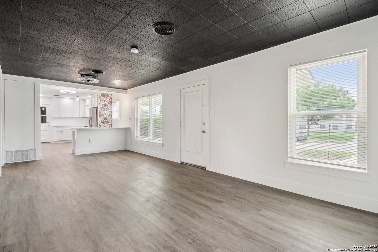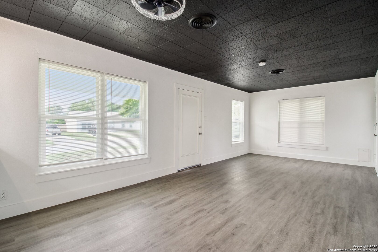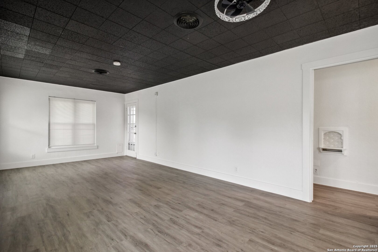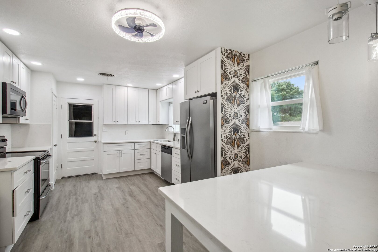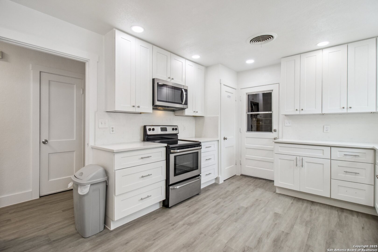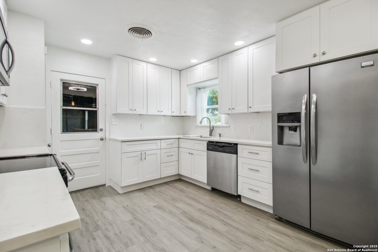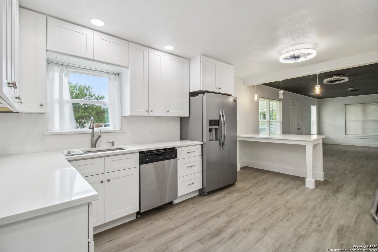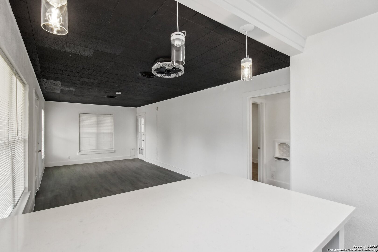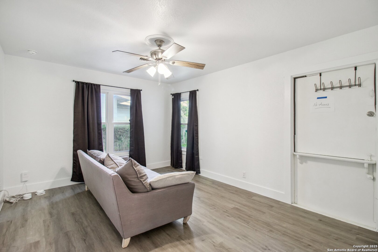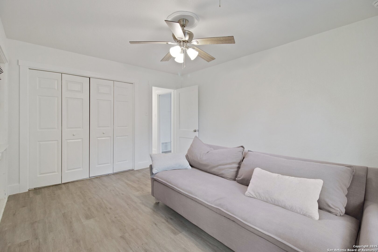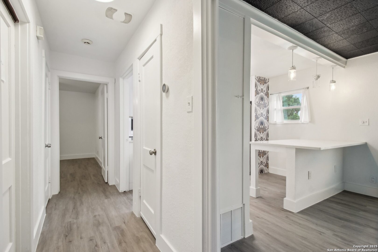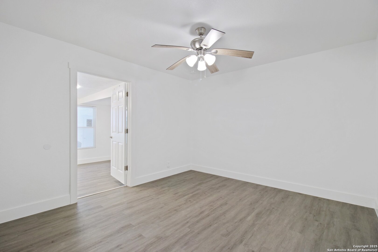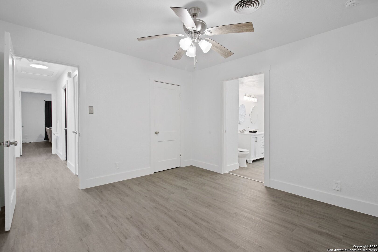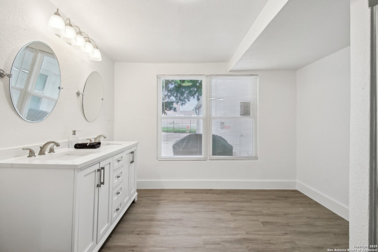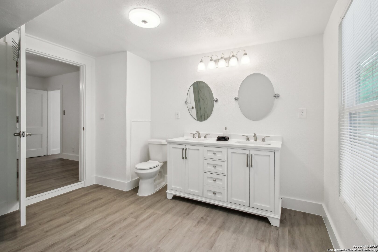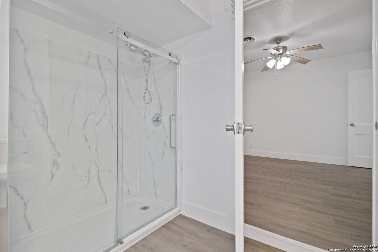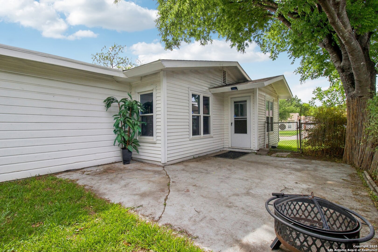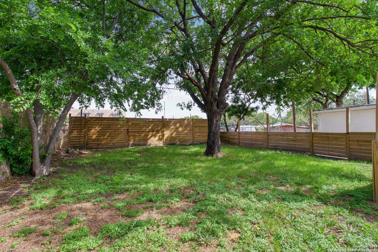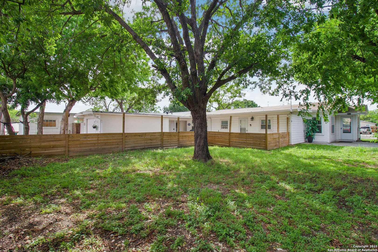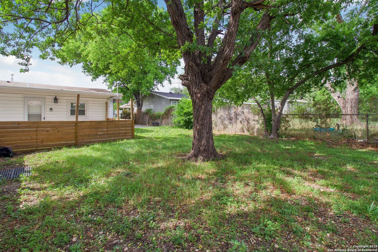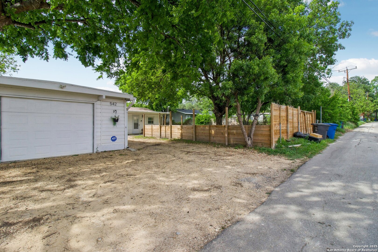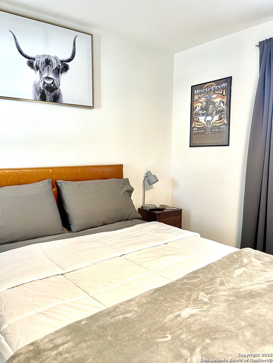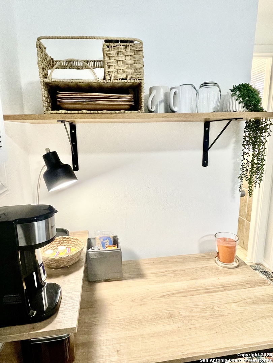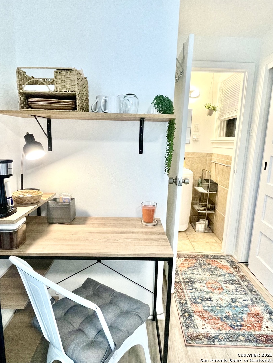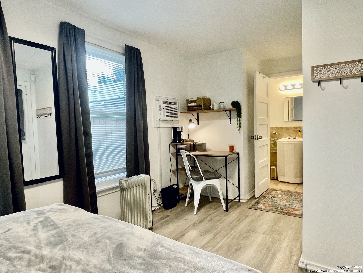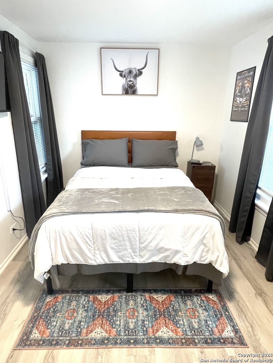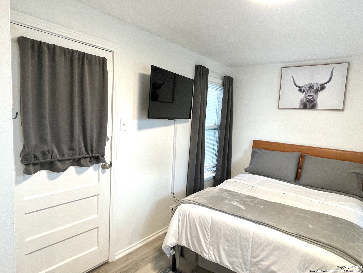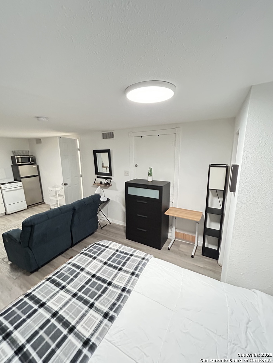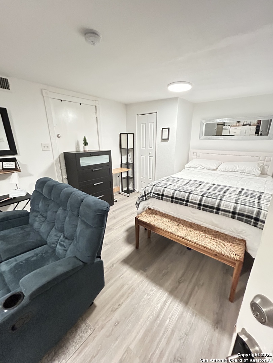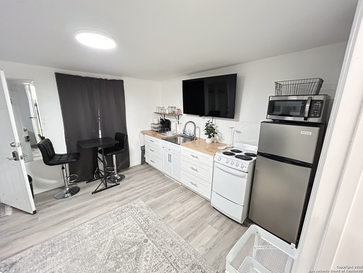Property Details
Williamsburg
San Antonio, TX 78201
$325,000
4 BD | 3 BA |
Property Description
Modern Home with Income Potential & In-Law Suite - A Rare Gem! Welcome to this beautifully updated 4-bedroom, 3-bathroom home that perfectly blends modern design with smart functionality. Featuring an open floor plan, large sunlit bedrooms, and sleek contemporary finishes throughout, this property is ideal for both comfortable living and savvy investing. The spacious main living area offers seamless flow from the kitchen to the dining and living spaces - perfect for entertaining or relaxing with family. The bedrooms are generously sized, including a luxurious primary suite with ample closet space. What truly sets this property apart is its versatility: Attached Income-Producing Apartment - Ideal for rental income or an extended stay guest that can also be part of the main home if desired. Private Mother-in-Law Wing - Perfect for multi-generational living or a separate workspace Whether you're looking for a place to make your home or an investment opportunity with built-in income, this property has it all.
-
Type: Residential Property
-
Year Built: 1950
-
Cooling: One Central
-
Heating: Central
-
Lot Size: 0.20 Acres
Property Details
- Status:Available
- Type:Residential Property
- MLS #:1860331
- Year Built:1950
- Sq. Feet:1,506
Community Information
- Address:542 Williamsburg San Antonio, TX 78201
- County:Bexar
- City:San Antonio
- Subdivision:MONTICELLO HEIGHTS
- Zip Code:78201
School Information
- School System:San Antonio I.S.D.
- High School:Jefferson
- Middle School:Longfellow
- Elementary School:Maverick
Features / Amenities
- Total Sq. Ft.:1,506
- Interior Features:One Living Area, Eat-In Kitchen, Utility Area in Garage, Open Floor Plan, All Bedrooms Downstairs
- Fireplace(s): Not Applicable
- Floor:Laminate
- Inclusions:Ceiling Fans, Chandelier, Washer Connection, Dryer Connection, Self-Cleaning Oven, Microwave Oven, Refrigerator, Disposal, Dishwasher, Solid Counter Tops
- Master Bath Features:Shower Only
- Cooling:One Central
- Heating Fuel:Electric
- Heating:Central
- Master:15x13
- Bedroom 2:14x12
- Bedroom 3:23x12
- Bedroom 4:14x11
- Kitchen:17x11
Architecture
- Bedrooms:4
- Bathrooms:3
- Year Built:1950
- Stories:1
- Style:One Story, Ranch
- Roof:Composition
- Foundation:Slab
- Parking:Three Car Garage
Property Features
- Neighborhood Amenities:None
- Water/Sewer:City
Tax and Financial Info
- Proposed Terms:Conventional, FHA, Cash
- Total Tax:2.44
4 BD | 3 BA | 1,506 SqFt
© 2025 Lone Star Real Estate. All rights reserved. The data relating to real estate for sale on this web site comes in part from the Internet Data Exchange Program of Lone Star Real Estate. Information provided is for viewer's personal, non-commercial use and may not be used for any purpose other than to identify prospective properties the viewer may be interested in purchasing. Information provided is deemed reliable but not guaranteed. Listing Courtesy of Meiling Hernandez with Heritage Homes & Ranches.

