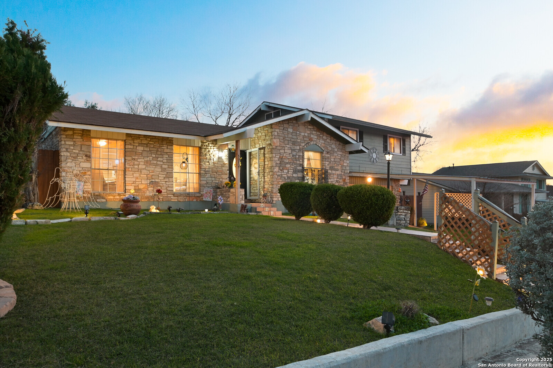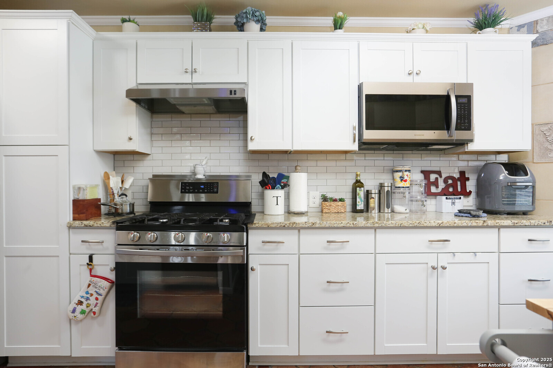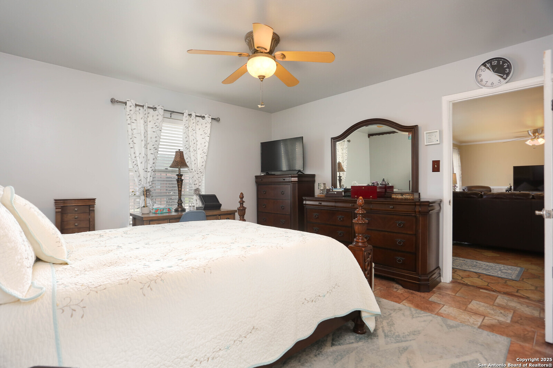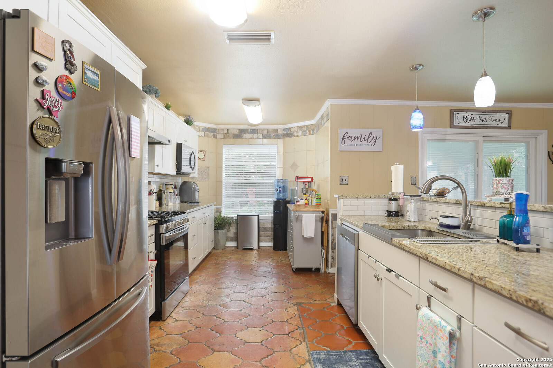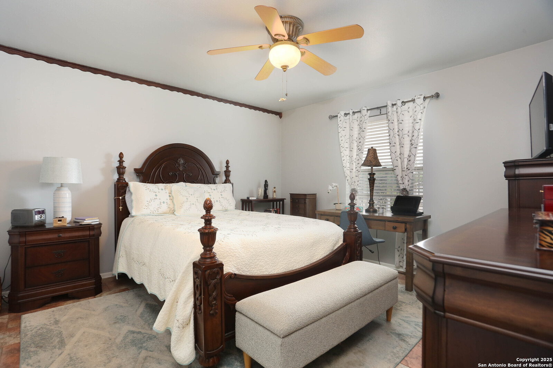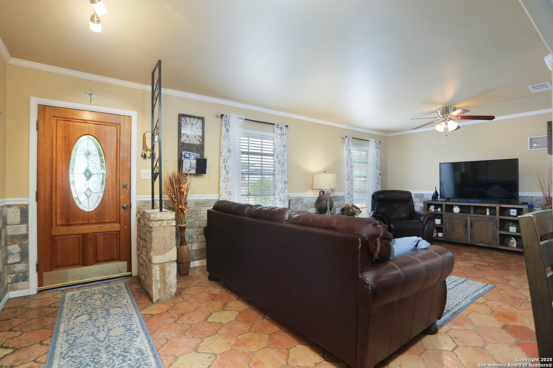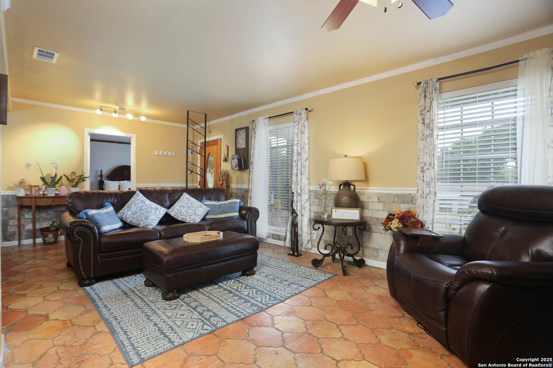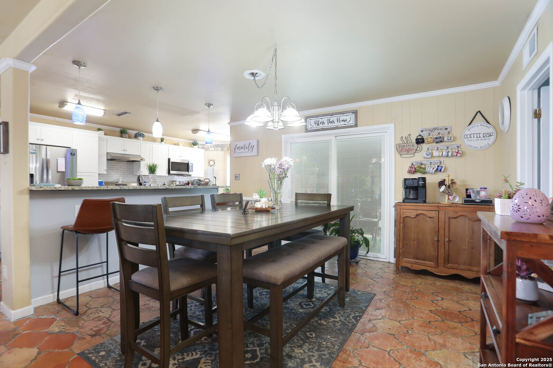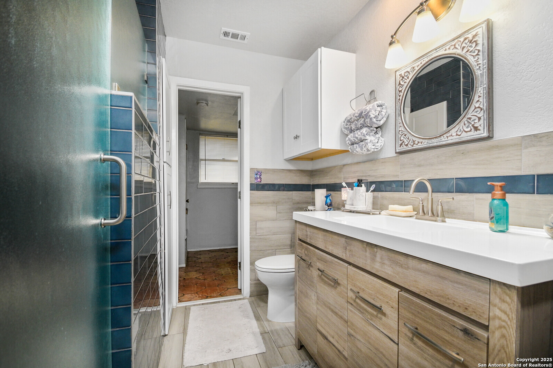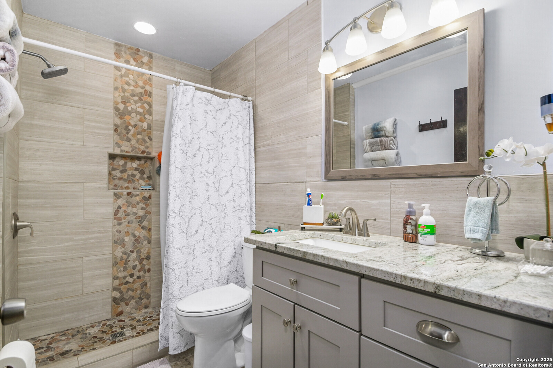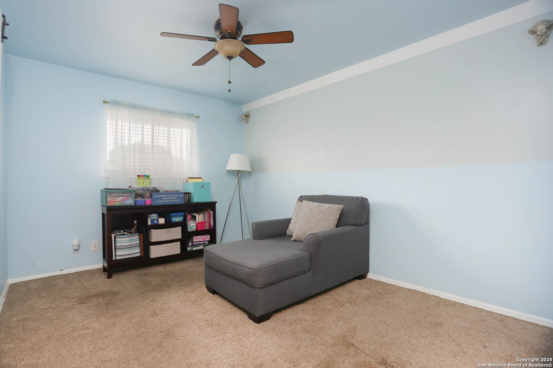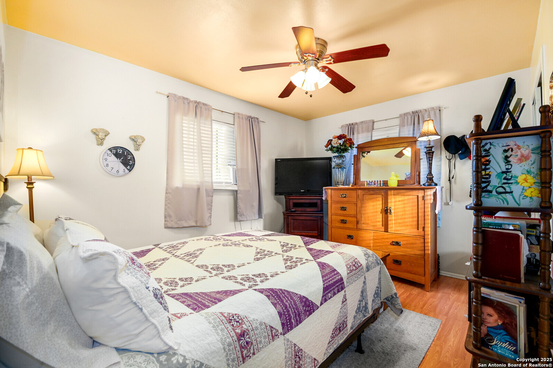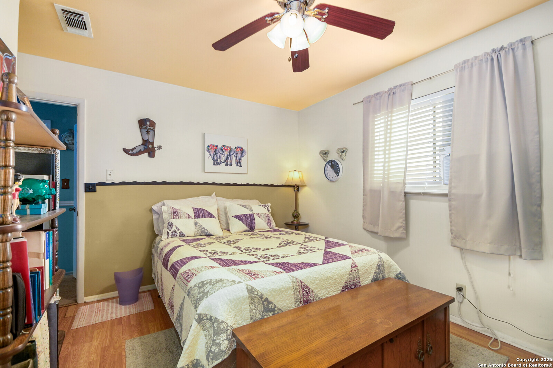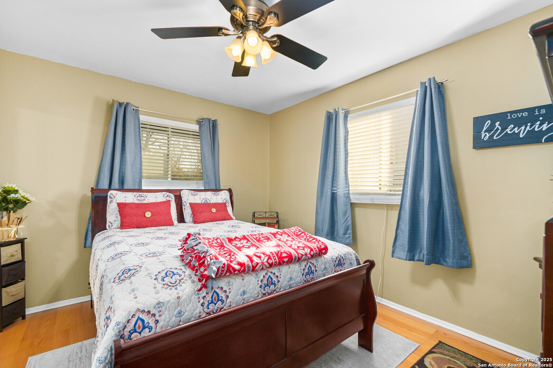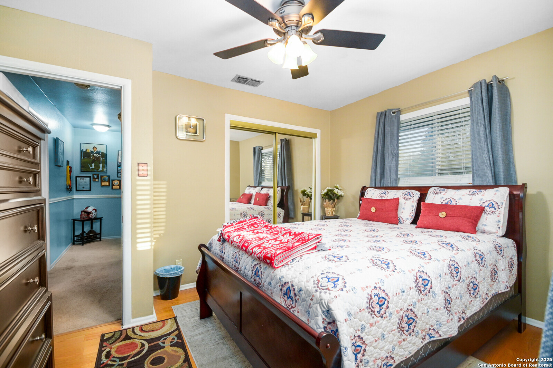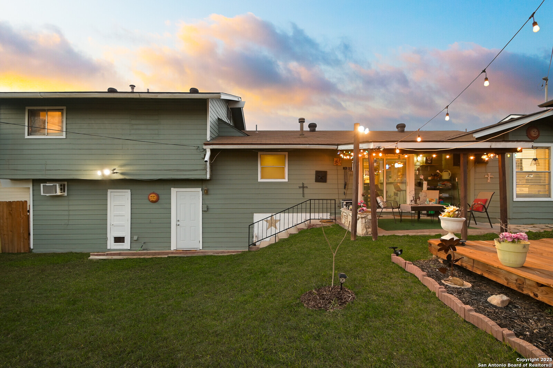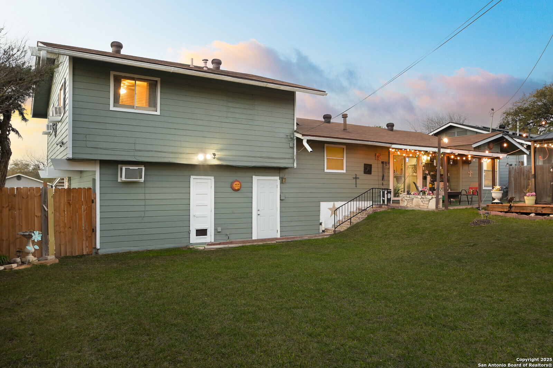Property Details
Merkens Dr
San Antonio, TX 78240
$260,000
4 BD | 2 BA |
Property Description
**$40k PRICE REDUCTION** In prime medical center sits this gorgeous well kept home, with a lawn garden manicured to the finest details. The structural integrity of this home foreshadows the success this home entails aging just like fine wine on a summer evening. Before the new builders came along on the outskirts of San Antonio, there were once homes built with true craftsmanship and skilled carpenters. This wonderful abode has been built and sustained with love featuring its original saltillo tile that c
-
Type: Residential Property
-
Year Built: 1967
-
Cooling: One Central
-
Heating: Central
-
Lot Size: 0.21 Acres
Property Details
- Status:Available
- Type:Residential Property
- MLS #:1860288
- Year Built:1967
- Sq. Feet:1,602
Community Information
- Address:5542 Merkens Dr San Antonio, TX 78240
- County:Bexar
- City:San Antonio
- Subdivision:OAK HILLS TERRACE
- Zip Code:78240
School Information
- School System:Northside
- High School:Marshall
- Middle School:Neff Pat
- Elementary School:Oak Hills Terrace
Features / Amenities
- Total Sq. Ft.:1,602
- Interior Features:One Living Area, Eat-In Kitchen, Open Floor Plan, Laundry in Garage
- Fireplace(s): Not Applicable
- Floor:Carpeting, Saltillo Tile, Ceramic Tile, Wood
- Inclusions:Ceiling Fans, Washer Connection, Dryer Connection, Washer, Dryer, Gas Cooking, Gas Grill, Refrigerator, Disposal, Dishwasher, Water Softener (Leased), Wet Bar, Plumb for Water Softener, Solid Counter Tops, Custom Cabinets, City Garbage service
- Master Bath Features:Shower Only
- Exterior Features:Patio Slab, Covered Patio, Privacy Fence, Storage Building/Shed, Gazebo, Has Gutters, Special Yard Lighting, Mature Trees, Garage Apartment
- Cooling:One Central
- Heating Fuel:Natural Gas
- Heating:Central
- Master:12x14
- Bedroom 2:10x12
- Bedroom 3:10x12
- Bedroom 4:10x12
- Kitchen:10x12
Architecture
- Bedrooms:4
- Bathrooms:2
- Year Built:1967
- Stories:2
- Style:Two Story
- Roof:Composition
- Foundation:Slab
- Parking:Two Car Garage, Attached, Rear Entry
Property Features
- Neighborhood Amenities:None
- Water/Sewer:City
Tax and Financial Info
- Proposed Terms:Conventional, FHA, VA, Cash
- Total Tax:5926
4 BD | 2 BA | 1,602 SqFt
© 2025 Lone Star Real Estate. All rights reserved. The data relating to real estate for sale on this web site comes in part from the Internet Data Exchange Program of Lone Star Real Estate. Information provided is for viewer's personal, non-commercial use and may not be used for any purpose other than to identify prospective properties the viewer may be interested in purchasing. Information provided is deemed reliable but not guaranteed. Listing Courtesy of Mario Espinosa with Keller Williams City-View.

