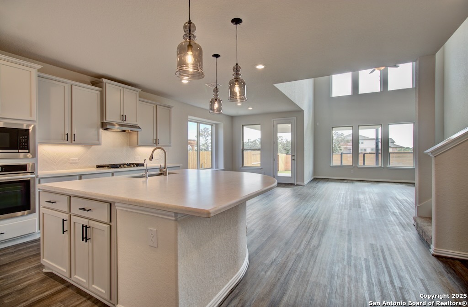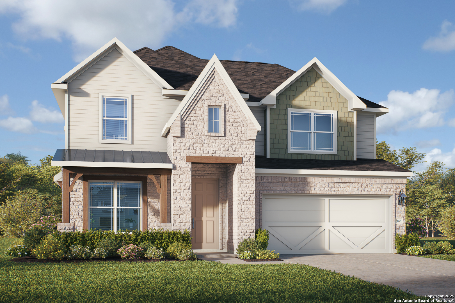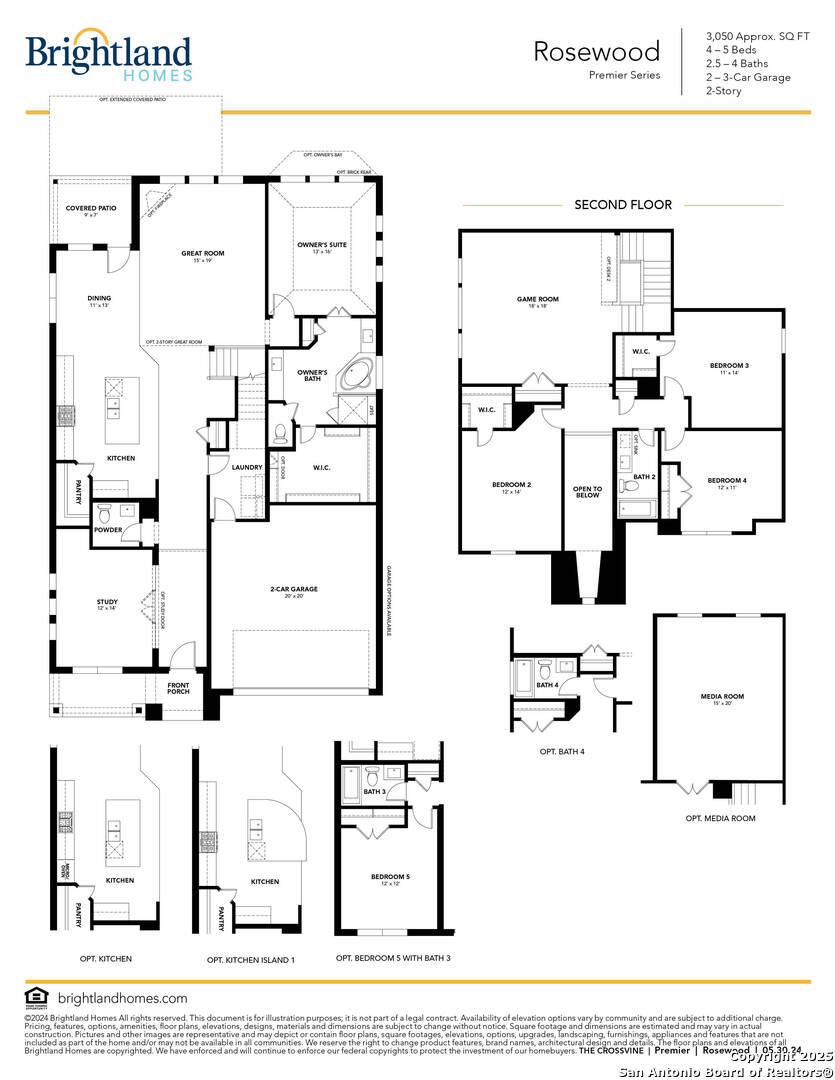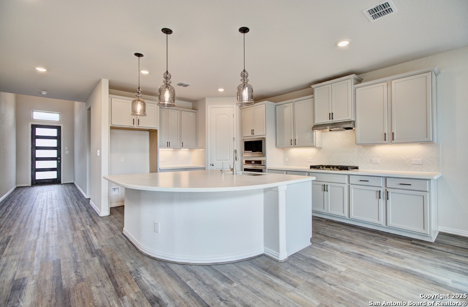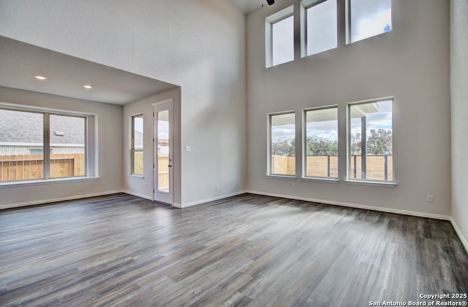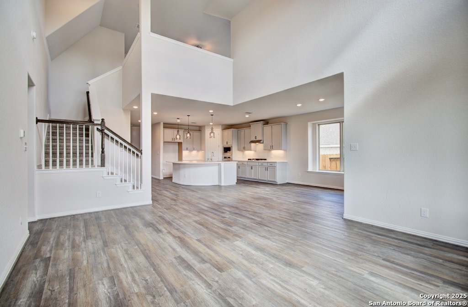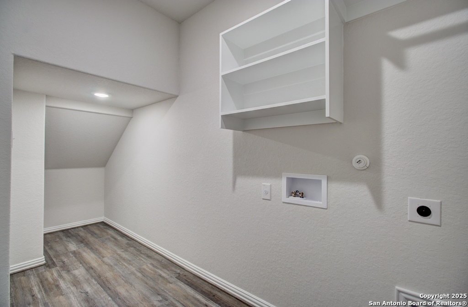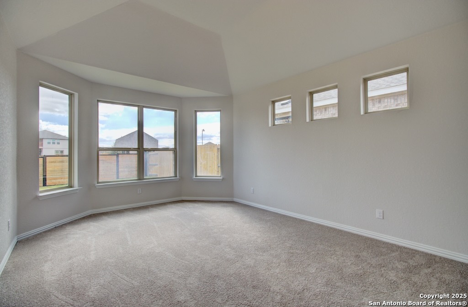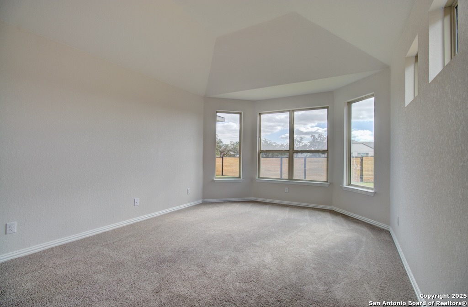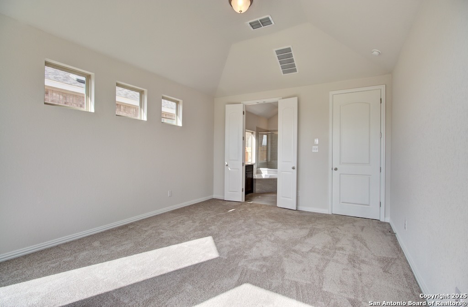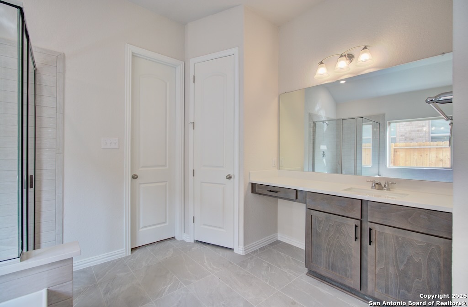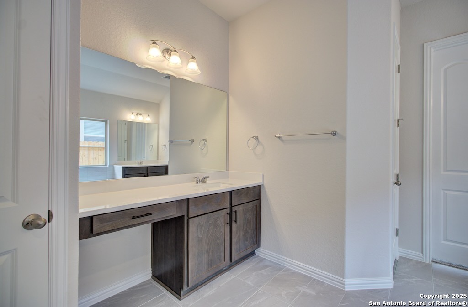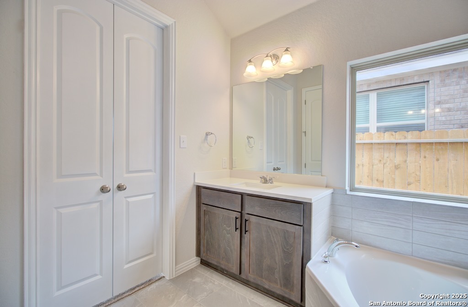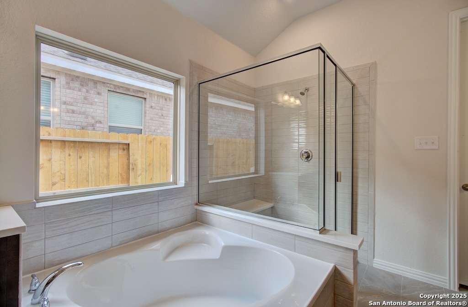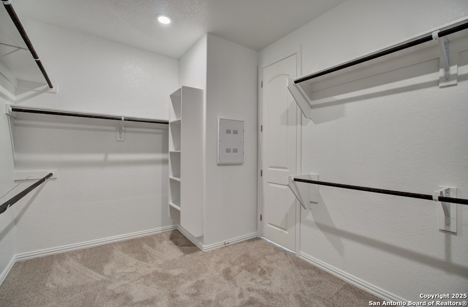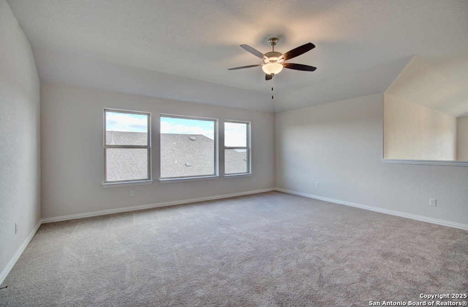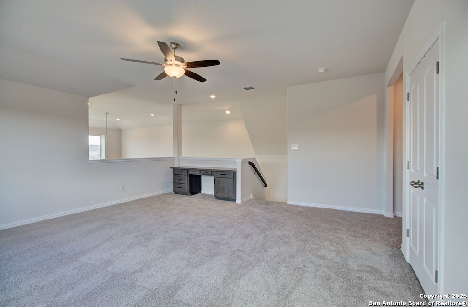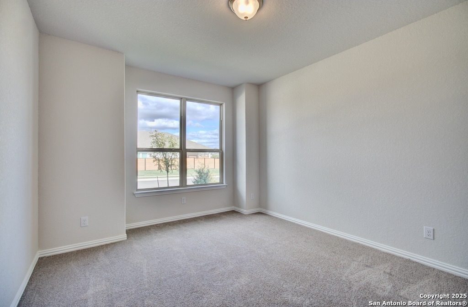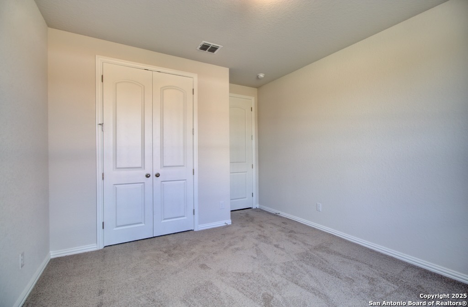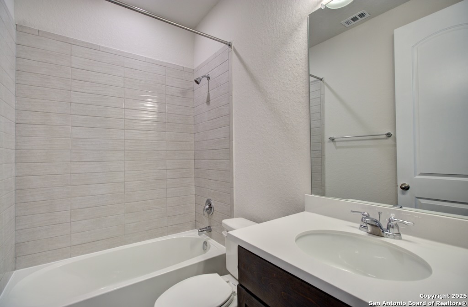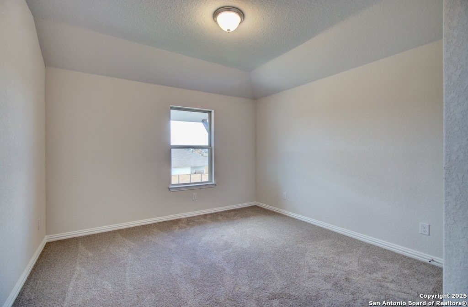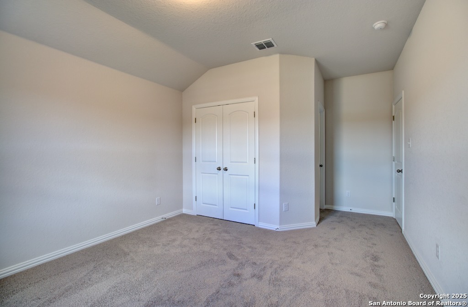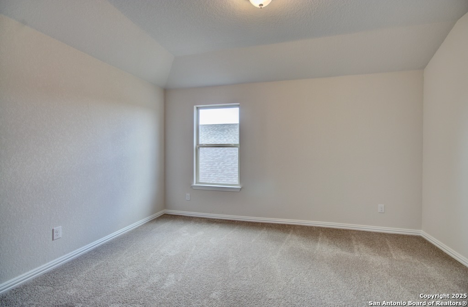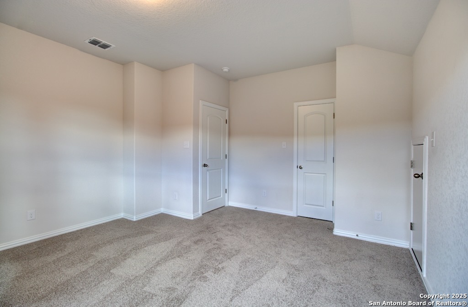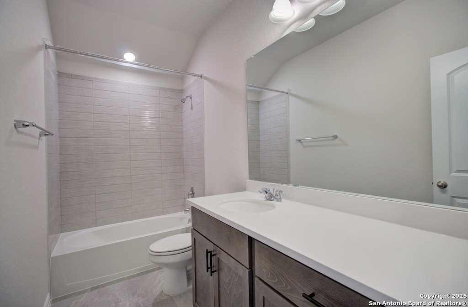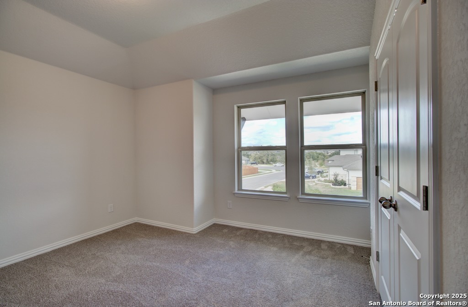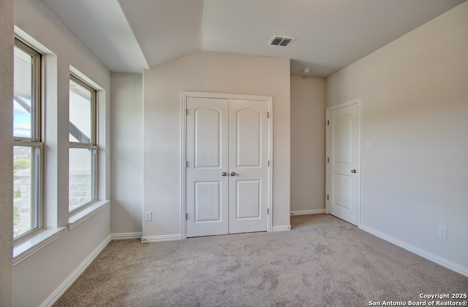Property Details
Heartvine Parkway
Schertz, TX 78154
$544,990
4 BD | 4 BA |
Property Description
**Upgraded Kitchen, Enlarged Covered Patio, Game Room, and Study** Visit The Crossvine to tour this functional and spacious Rosewood floor plan by Brightland Homes. This two-story, 3,064 SQFT home features 4 bedrooms, 3.5 bathrooms, a private study, and a game room. Enter through an 8' front door into a foyer that leads past the study and into the open kitchen and great room. The upgraded kitchen includes a large center island with a single bowl sink, pull-down faucet, granite countertops, tile backsplash, built-in oven and microwave. Other features include: Covered patio for outdoor living, Game room upgrade upstairs, 8' interior doors on the first floor, Open-concept layout connecting kitchen, dining, and living areas.
-
Type: Residential Property
-
Year Built: 2025
-
Cooling: One Central
-
Heating: Central
-
Lot Size: 0.20 Acres
Property Details
- Status:Available
- Type:Residential Property
- MLS #:1860396
- Year Built:2025
- Sq. Feet:3,064
Community Information
- Address:12192 Heartvine Parkway Schertz, TX 78154
- County:Bexar
- City:Schertz
- Subdivision:The Crossvine
- Zip Code:78154
School Information
- School System:Schertz-Cibolo-Universal City ISD
- High School:Samuel Clemens
- Middle School:Corbett
- Elementary School:Rose Garden
Features / Amenities
- Total Sq. Ft.:3,064
- Interior Features:Two Living Area, Liv/Din Combo, Eat-In Kitchen, Island Kitchen, Walk-In Pantry, Study/Library, Game Room, 1st Floor Lvl/No Steps, High Ceilings, Open Floor Plan, Laundry Main Level, Laundry Room, Walk in Closets, Attic - Access only, Attic - Partially Floored, Attic - Pull Down Stairs, Attic - Radiant Barrier Decking
- Fireplace(s): Not Applicable
- Floor:Carpeting, Ceramic Tile, Wood, Vinyl
- Inclusions:Ceiling Fans, Washer Connection, Dryer Connection, Cook Top, Built-In Oven, Self-Cleaning Oven, Microwave Oven, Gas Cooking, Disposal, Dishwasher, Ice Maker Connection, Vent Fan, Smoke Alarm, Gas Water Heater, Garage Door Opener, Whole House Fan, In Wall Pest Control, Plumb for Water Softener, Carbon Monoxide Detector
- Master Bath Features:Tub/Shower Separate, Separate Vanity, Double Vanity, Garden Tub
- Exterior Features:Covered Patio, Sprinkler System, Double Pane Windows, Has Gutters, Wire Fence
- Cooling:One Central
- Heating Fuel:Electric
- Heating:Central
- Master:13x16
- Bedroom 2:12x14
- Bedroom 3:11x14
- Bedroom 4:12x11
- Dining Room:11x13
- Family Room:15x19
- Kitchen:12x9
- Office/Study:12x14
Architecture
- Bedrooms:4
- Bathrooms:4
- Year Built:2025
- Stories:2
- Style:Two Story, Traditional
- Roof:Composition
- Foundation:Slab
- Parking:Two Car Garage, Attached
Property Features
- Neighborhood Amenities:Pool, Clubhouse, Park/Playground, Jogging Trails
- Water/Sewer:City
Tax and Financial Info
- Proposed Terms:Conventional, FHA, VA, TX Vet, Cash
- Total Tax:2.367
4 BD | 4 BA | 3,064 SqFt
© 2025 Lone Star Real Estate. All rights reserved. The data relating to real estate for sale on this web site comes in part from the Internet Data Exchange Program of Lone Star Real Estate. Information provided is for viewer's personal, non-commercial use and may not be used for any purpose other than to identify prospective properties the viewer may be interested in purchasing. Information provided is deemed reliable but not guaranteed. Listing Courtesy of April Maki with Brightland Homes Brokerage, LLC.

