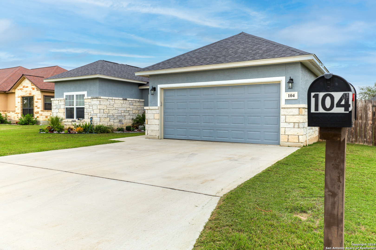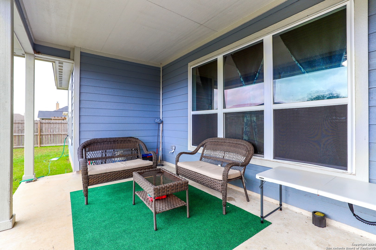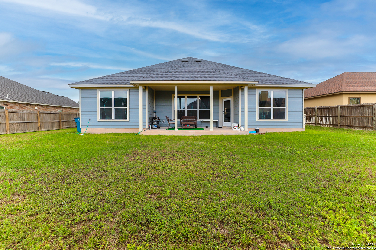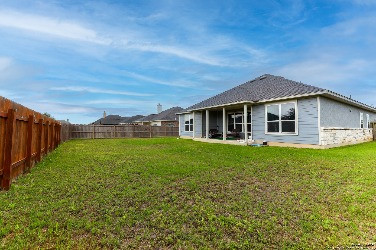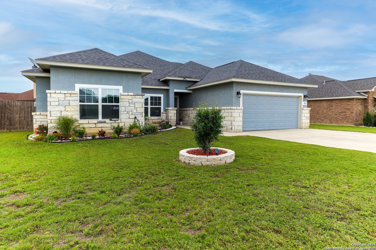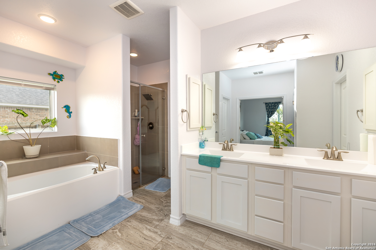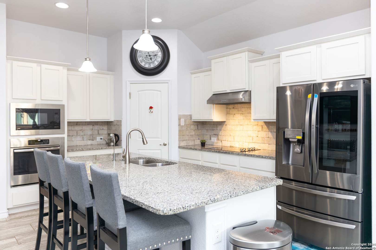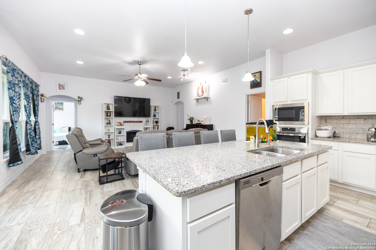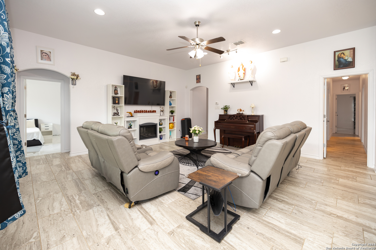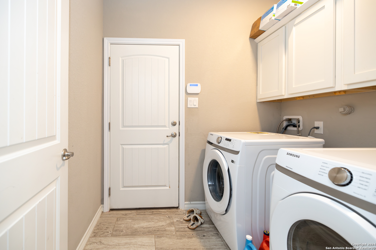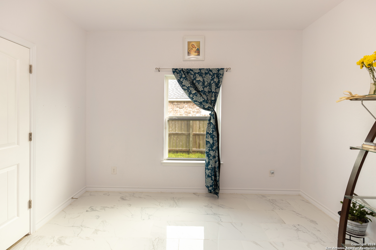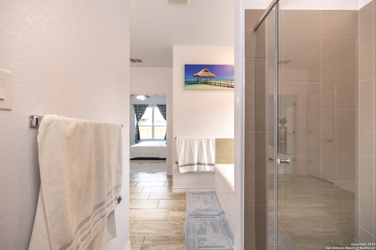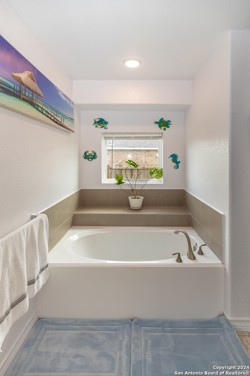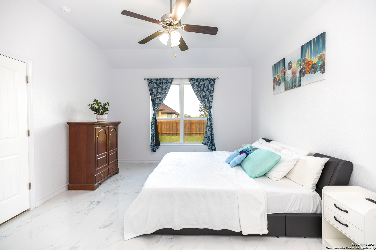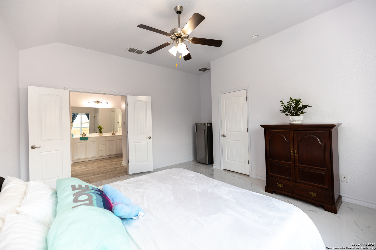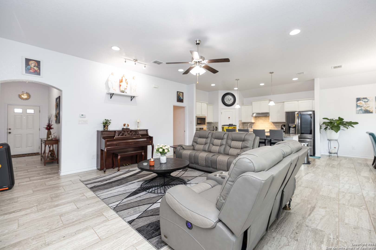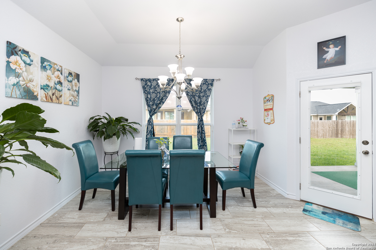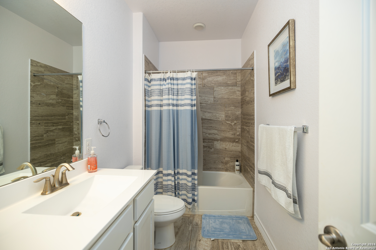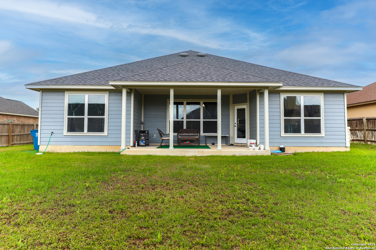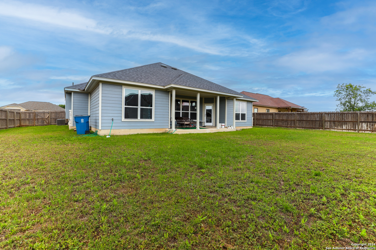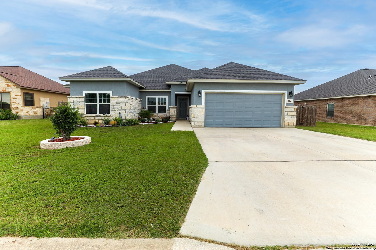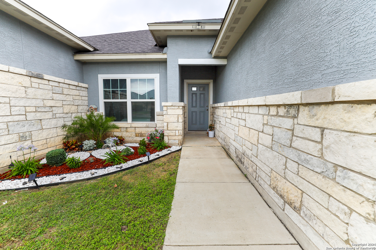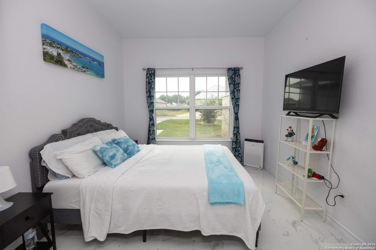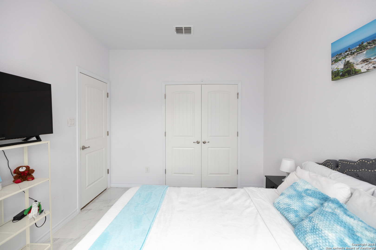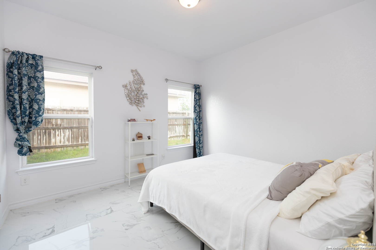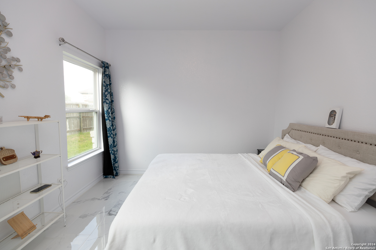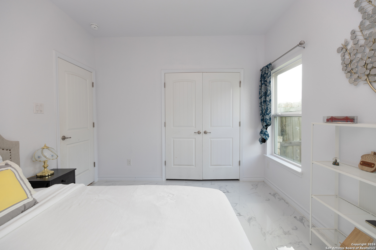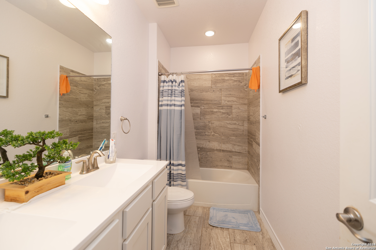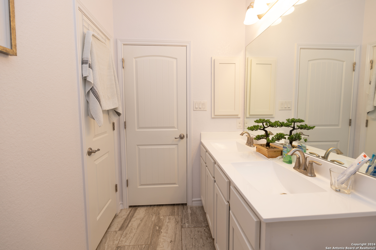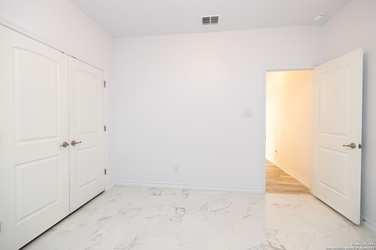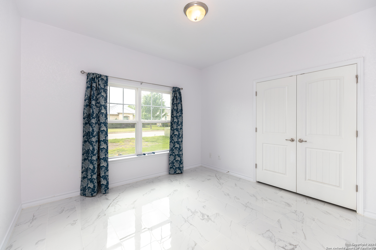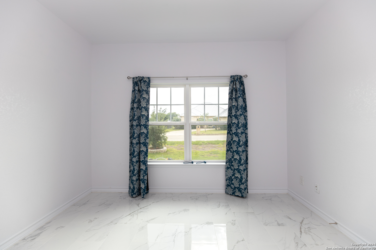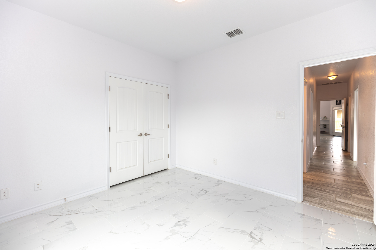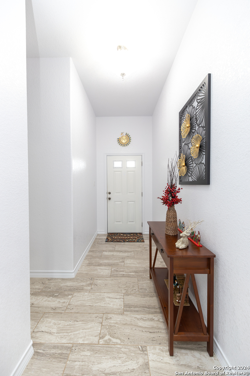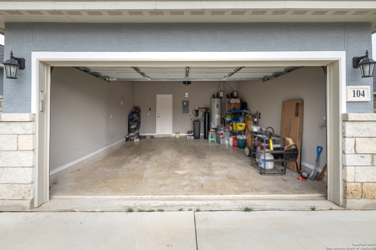Property Details
Fairway Dr
Floresville, TX 78114
$399,999
4 BD | 3 BA |
Property Description
This 5 Bed room retreat with over 2200 sq foot of living space and includes 3 bath rooms. Welcome to the dream of all dreams with the golf course just a few steps away.. Imagine waking up to the beautiful smell of fresh cut grass while enjoying 18 holes of pure relaxation on one of the best courses in the area. This home is close proximity to lots of historical shopping and major brands such as Wal Mart, HEB, McCoy's lumber supply and pet stores. This home is made up of 5 bed rooms that are oversized for your convenience for all your family members. You can enjoy entertainment with the huge living area and the open concept will be sure to provide you with ample space to have plenty of company over. The oversized garage greets you with size and comfort . Featuring all appliances included in this home as well as specially noted high ceilings and expansive back yard.
-
Type: Residential Property
-
Year Built: 2018
-
Cooling: One Central,Heat Pump
-
Heating: Central,Heat Pump
-
Lot Size: 0.22 Acres
Property Details
- Status:Available
- Type:Residential Property
- MLS #:1860468
- Year Built:2018
- Sq. Feet:2,258
Community Information
- Address:104 Fairway Dr Floresville, TX 78114
- County:Wilson
- City:Floresville
- Subdivision:RIVER BEND
- Zip Code:78114
School Information
- School System:Floresville Isd
- High School:Floresville
- Middle School:Floresville
- Elementary School:Floresville
Features / Amenities
- Total Sq. Ft.:2,258
- Interior Features:One Living Area, Liv/Din Combo, Eat-In Kitchen, Island Kitchen, Breakfast Bar, Utility Room Inside, High Ceilings, Open Floor Plan, Pull Down Storage, Cable TV Available, High Speed Internet, All Bedrooms Downstairs, Laundry Main Level, Walk in Closets, Attic - Pull Down Stairs, Attic - Radiant Barrier Decking
- Fireplace(s): Not Applicable
- Floor:Ceramic Tile
- Inclusions:Washer Connection, Dryer Connection, Cook Top, Built-In Oven, Self-Cleaning Oven, Microwave Oven, Disposal, Dishwasher, Smoke Alarm, Pre-Wired for Security, Electric Water Heater, Solid Counter Tops, City Garbage service
- Master Bath Features:Shower Only, Double Vanity, Garden Tub
- Cooling:One Central, Heat Pump
- Heating Fuel:Electric
- Heating:Central, Heat Pump
- Master:14x16
- Bedroom 2:11x11
- Bedroom 3:12x11
- Bedroom 4:12x12
- Dining Room:10x8
- Kitchen:11x14
Architecture
- Bedrooms:4
- Bathrooms:3
- Year Built:2018
- Stories:1
- Style:One Story
- Roof:Composition
- Foundation:Slab
- Parking:Two Car Garage, Attached
Property Features
- Neighborhood Amenities:Tennis, Golf Course, Clubhouse
- Water/Sewer:Water System, Sewer System
Tax and Financial Info
- Proposed Terms:Conventional, FHA, VA, Cash
- Total Tax:7580
4 BD | 3 BA | 2,258 SqFt
© 2025 Lone Star Real Estate. All rights reserved. The data relating to real estate for sale on this web site comes in part from the Internet Data Exchange Program of Lone Star Real Estate. Information provided is for viewer's personal, non-commercial use and may not be used for any purpose other than to identify prospective properties the viewer may be interested in purchasing. Information provided is deemed reliable but not guaranteed. Listing Courtesy of Sonny Estrada with Keller Williams Heritage.

