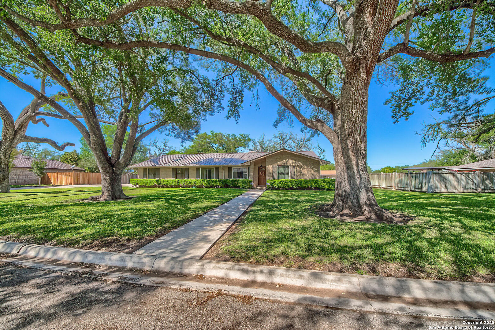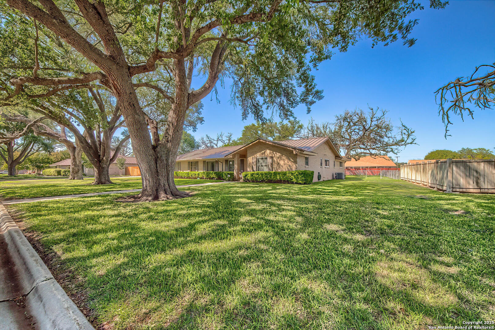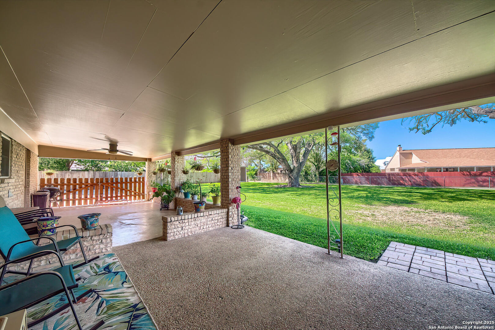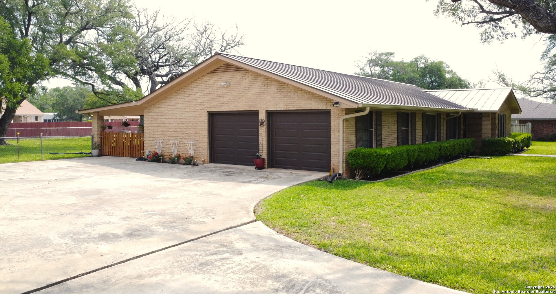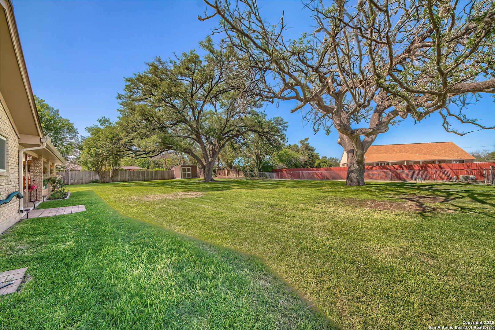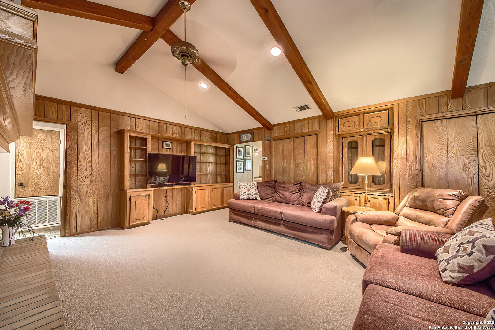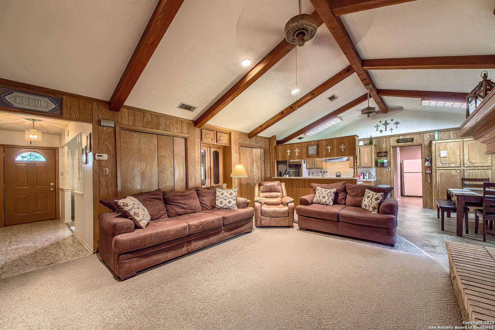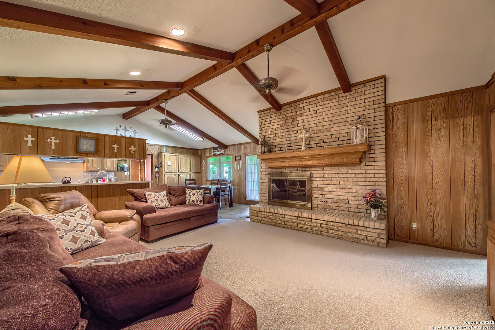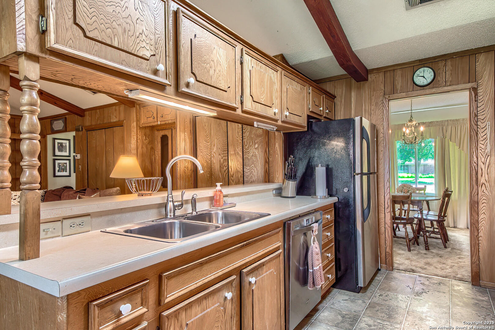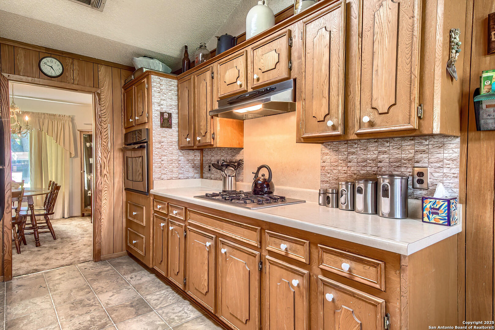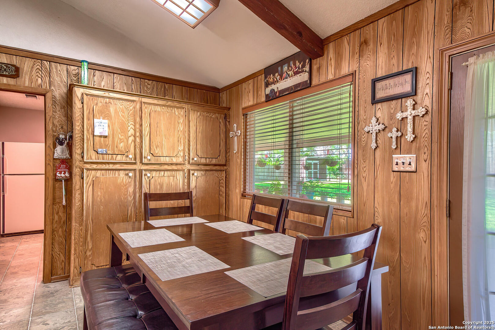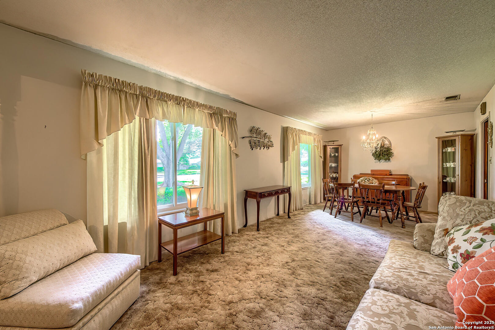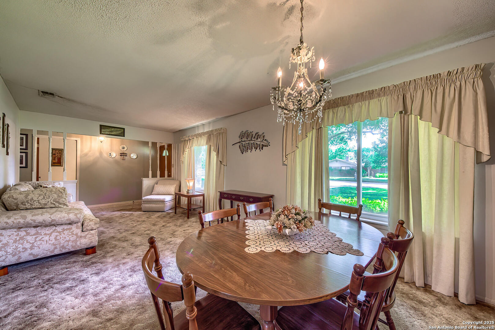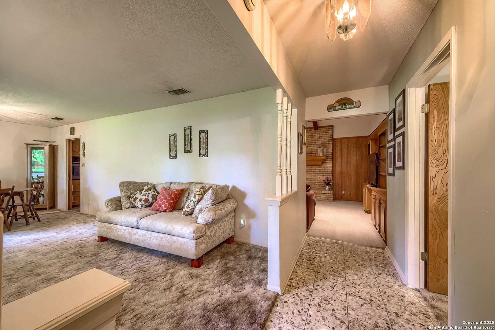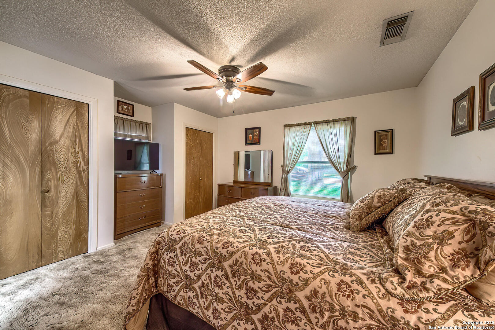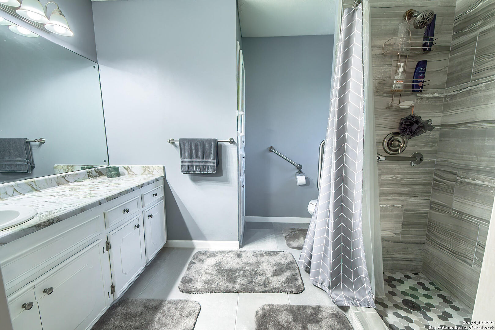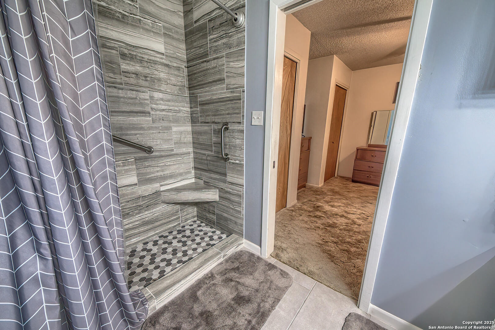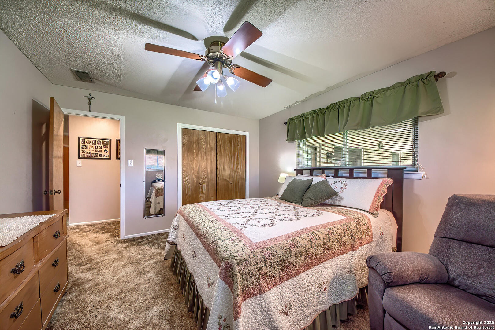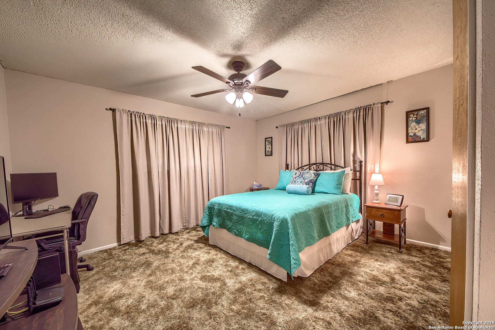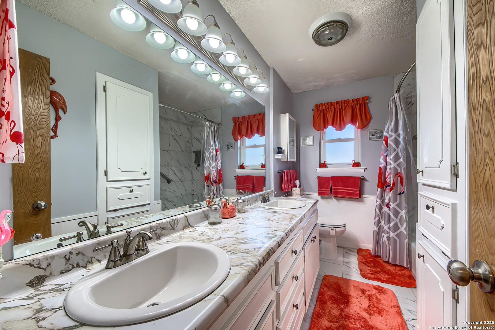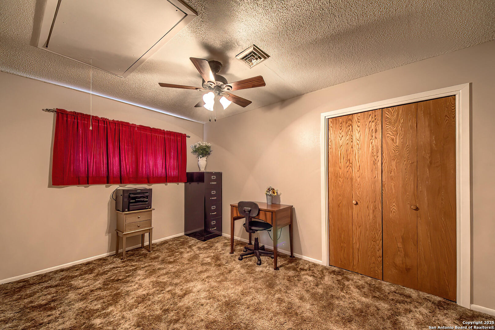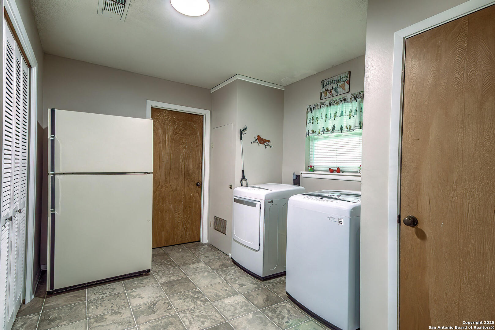Property Details
Acorn
Hondo, TX 78861
$395,000
4 BD | 2 BA |
Property Description
BEAUTIFUL HOME ON OVERSIZED .544 ACRE LOT IN ESTABLISHED HIGHLY SOUGHT AFTER NEIGHBORHOOD OF KOLLMAN OAKS IN HONDO. THE HOME FEATURES 4BR/2BA, 2047 S.F. OF LIVING AREA. LIVING ROOM, FAMILIY ROOM/DINING ROOM, EAT-IN KITCHEN W/ BREALFAST NOOK, UTILITY ROOM AND MASTER SUITE - ALL COVERED BY A STANDING SEAM METAL ROOF. ALL KITCHEN APPLIANCES WILL CONVEY WITH SALE. THE LARGE LOT HAS SEVERAL HUGE LIVE OAK TREES THAT ARE SIGNATURE TO THE NEIHBORHOOD. THE YARD IS WELL ESTABLISHED WITH LANDSCAPING AND AUTOMATIC SPRINKLER SYSTEM. OTHER FEATURES INCLUDE A 2 CAR ATTACHED GARAGE, NICE COVERED PATIO LOOKING OUT INTO THE HUGE BACK YARD, FENCING AND A STORAGE BUILDING FOR YARD EQUIPMENT. COME SEE WHAT THIS PROPERTY HAS TO OFFER!
-
Type: Residential Property
-
Year Built: 1975
-
Cooling: One Central
-
Heating: Central
-
Lot Size: 0.54 Acres
Property Details
- Status:Available
- Type:Residential Property
- MLS #:1860482
- Year Built:1975
- Sq. Feet:2,047
Community Information
- Address:1206 Acorn Hondo, TX 78861
- County:Medina
- City:Hondo
- Subdivision:KOLLMAN OAKS UNIT 3
- Zip Code:78861
School Information
- School System:Hondo I.S.D.
- High School:Hondo
- Middle School:Wools
- Elementary School:Meyer Elementary
Features / Amenities
- Total Sq. Ft.:2,047
- Interior Features:Two Living Area, Liv/Din Combo, Eat-In Kitchen, Breakfast Bar, Utility Room Inside
- Fireplace(s): One, Living Room, Wood Burning
- Floor:Carpeting, Linoleum
- Inclusions:Ceiling Fans, Washer Connection, Dryer Connection, Cook Top, Built-In Oven, Gas Cooking, Refrigerator, Disposal, Dishwasher, Gas Water Heater
- Master Bath Features:Shower Only, Single Vanity
- Exterior Features:Covered Patio, Privacy Fence, Chain Link Fence, Storage Building/Shed, Mature Trees
- Cooling:One Central
- Heating Fuel:Natural Gas
- Heating:Central
- Master:12x15
- Bedroom 2:14x10
- Bedroom 3:14x12
- Bedroom 4:14x12
- Dining Room:9x11
- Family Room:18x16
- Kitchen:12x8
Architecture
- Bedrooms:4
- Bathrooms:2
- Year Built:1975
- Stories:1
- Style:One Story, Ranch
- Roof:Metal
- Foundation:Slab
- Parking:Two Car Garage, Attached
Property Features
- Lot Dimensions:139 X 180
- Neighborhood Amenities:None
- Water/Sewer:Water System, Sewer System, City
Tax and Financial Info
- Proposed Terms:Conventional, FHA, VA, Cash
- Total Tax:7208
4 BD | 2 BA | 2,047 SqFt
© 2025 Lone Star Real Estate. All rights reserved. The data relating to real estate for sale on this web site comes in part from the Internet Data Exchange Program of Lone Star Real Estate. Information provided is for viewer's personal, non-commercial use and may not be used for any purpose other than to identify prospective properties the viewer may be interested in purchasing. Information provided is deemed reliable but not guaranteed. Listing Courtesy of Stephen Long with Long Properties.

